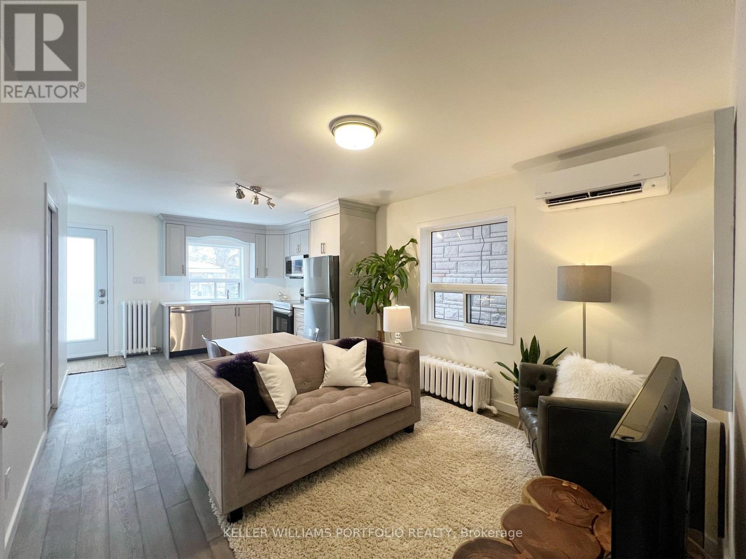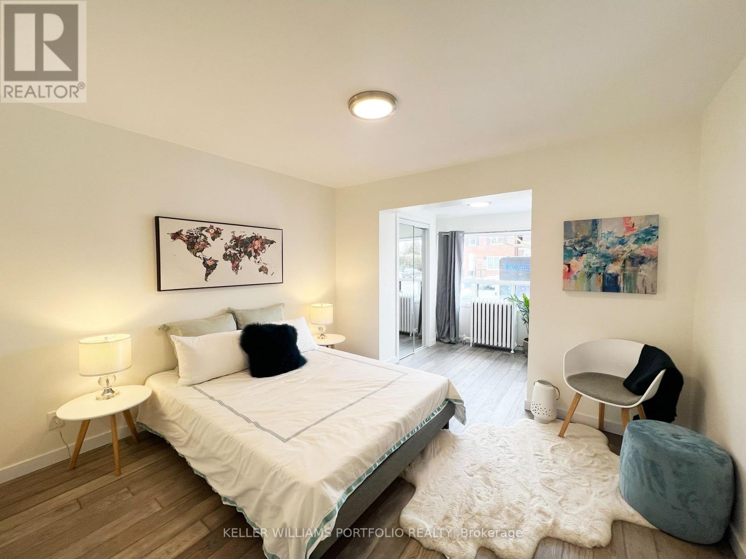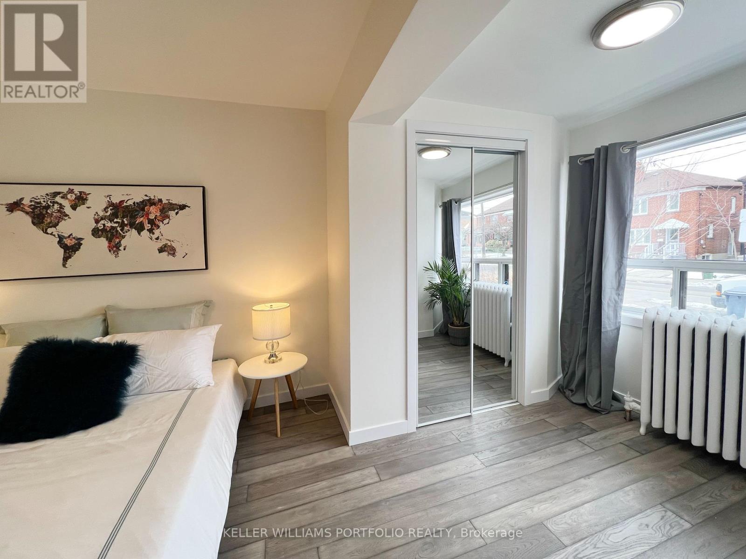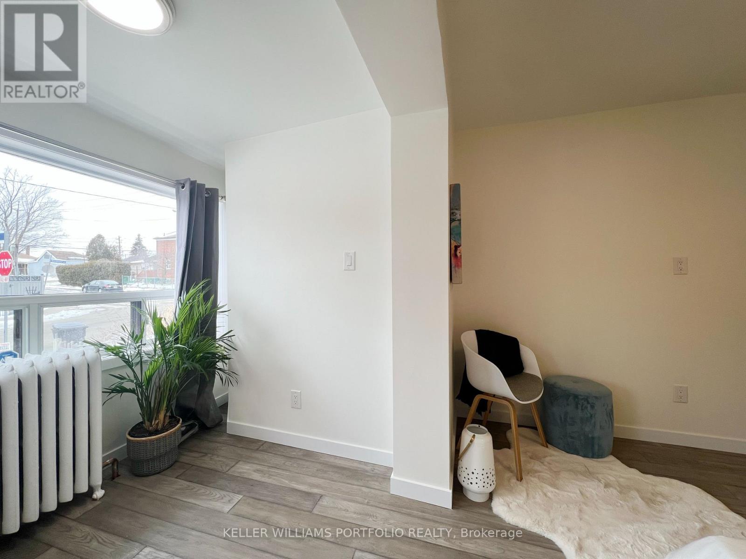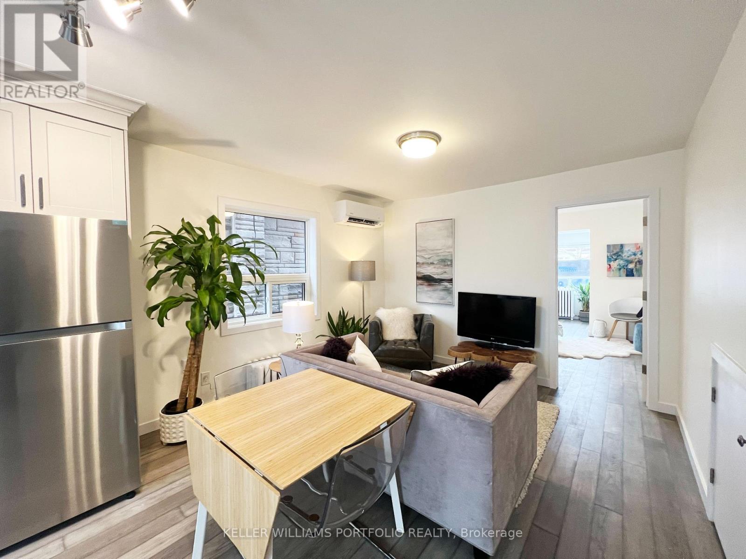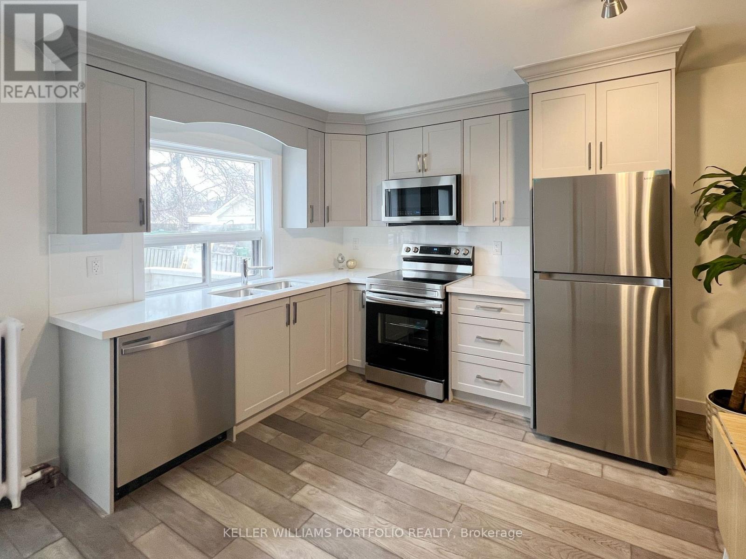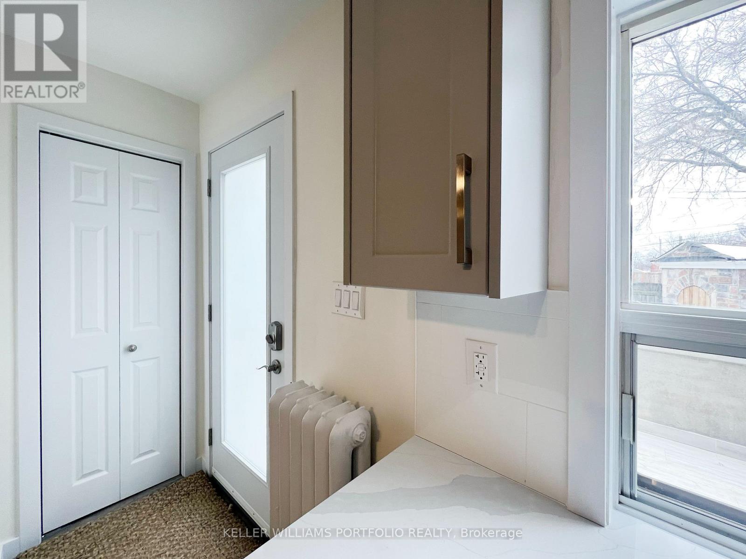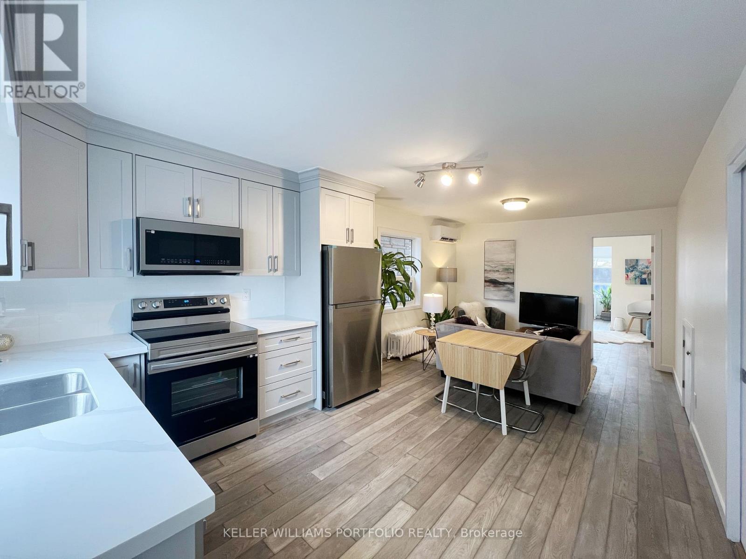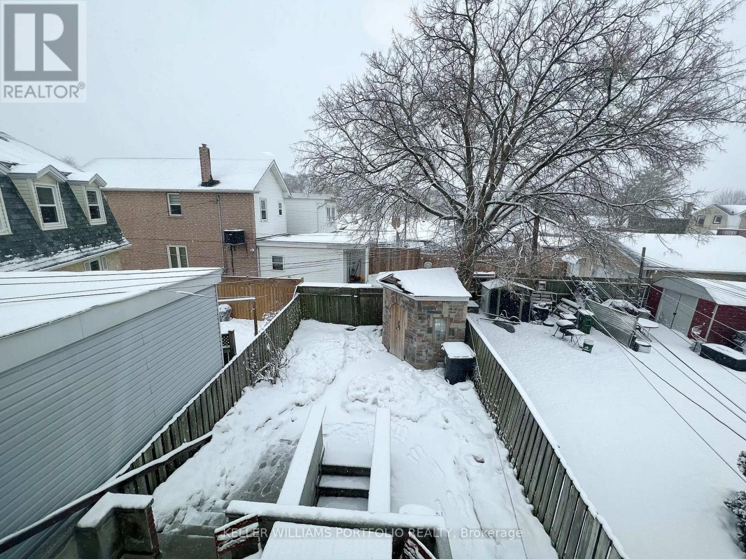2 Bedroom
1 Bathroom
700 - 1,100 ft2
Wall Unit
Radiant Heat
$2,350 Monthly
Stunningly Renovated Condo Alternative - The Best of Both Worlds! Gorgeous kitchen, beautiful hardwood floors, stainless steel appliances, and an intelligent layout. Enjoy loads of storage, a shared backyard, and your own private deck - the perfect spot to relax or entertain. The spacious combined living and dining area offers endless possibilities to create the home you've always dreamed of, with room for a cozy living space and a home office in the den. The large bedroom features dual double closets, giving you plenty of space to keep everything organized. Experience the privacy and comfort of a house with the convenience of a condo. Includes parking and on-site laundry - and with only one neighbour in the building, you'll love the peace and quiet. Parking spot available for an additional $100/month (id:47351)
Property Details
|
MLS® Number
|
W12538012 |
|
Property Type
|
Single Family |
|
Community Name
|
Rockcliffe-Smythe |
|
Features
|
Carpet Free |
|
Parking Space Total
|
1 |
Building
|
Bathroom Total
|
1 |
|
Bedrooms Above Ground
|
1 |
|
Bedrooms Below Ground
|
1 |
|
Bedrooms Total
|
2 |
|
Basement Type
|
None |
|
Construction Style Attachment
|
Semi-detached |
|
Cooling Type
|
Wall Unit |
|
Exterior Finish
|
Brick |
|
Flooring Type
|
Hardwood |
|
Foundation Type
|
Concrete |
|
Heating Fuel
|
Natural Gas |
|
Heating Type
|
Radiant Heat |
|
Stories Total
|
2 |
|
Size Interior
|
700 - 1,100 Ft2 |
|
Type
|
House |
|
Utility Water
|
Municipal Water |
Parking
Land
|
Acreage
|
No |
|
Sewer
|
Sanitary Sewer |
|
Size Depth
|
100 Ft |
|
Size Frontage
|
19 Ft ,9 In |
|
Size Irregular
|
19.8 X 100 Ft ; 19.78 X 99.97 X 20.03 X 99.97 Ft |
|
Size Total Text
|
19.8 X 100 Ft ; 19.78 X 99.97 X 20.03 X 99.97 Ft |
Rooms
| Level |
Type |
Length |
Width |
Dimensions |
|
Main Level |
Kitchen |
|
|
Measurements not available |
|
Main Level |
Living Room |
|
|
Measurements not available |
|
Main Level |
Bedroom |
|
|
Measurements not available |
|
Main Level |
Den |
|
|
Measurements not available |
https://www.realtor.ca/real-estate/29096048/main-93-northland-avenue-toronto-rockcliffe-smythe-rockcliffe-smythe
