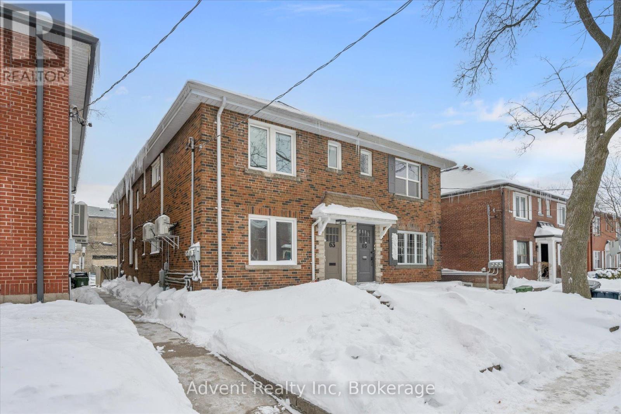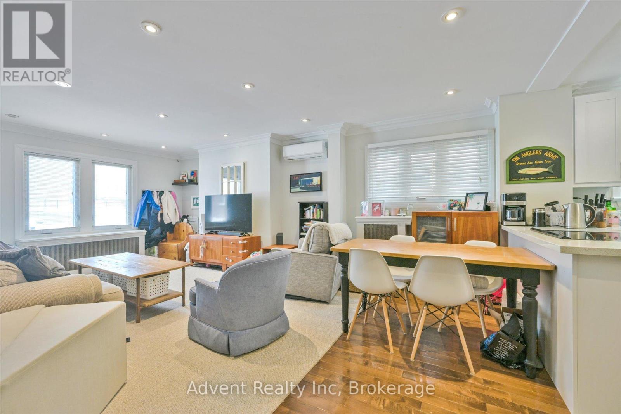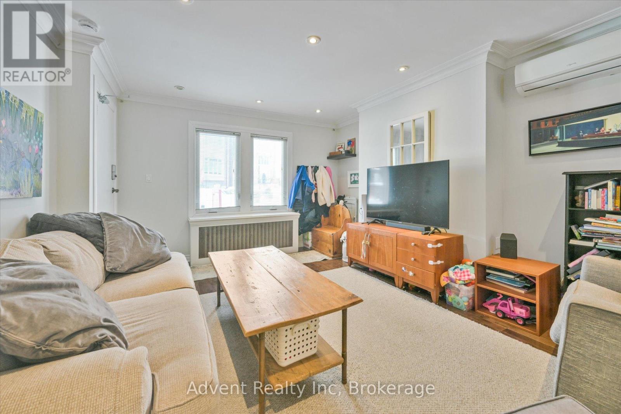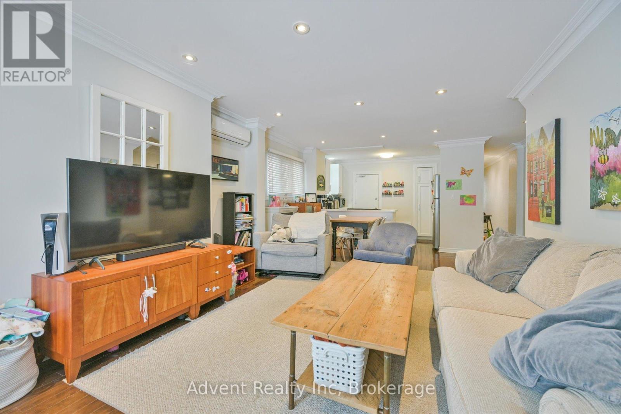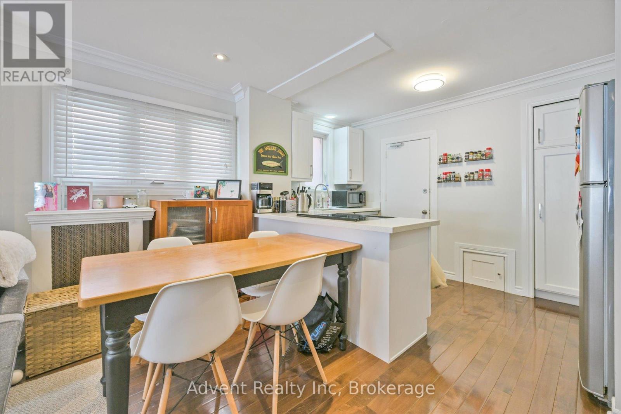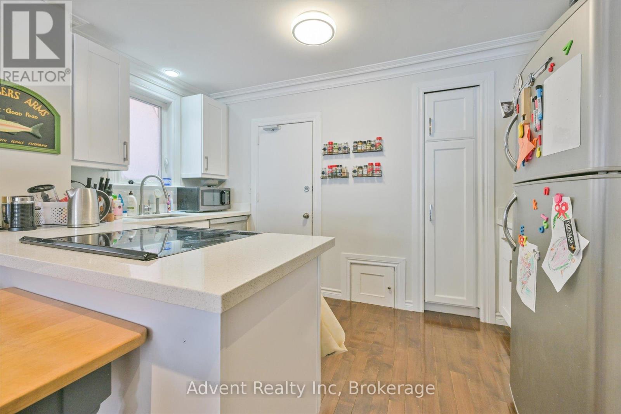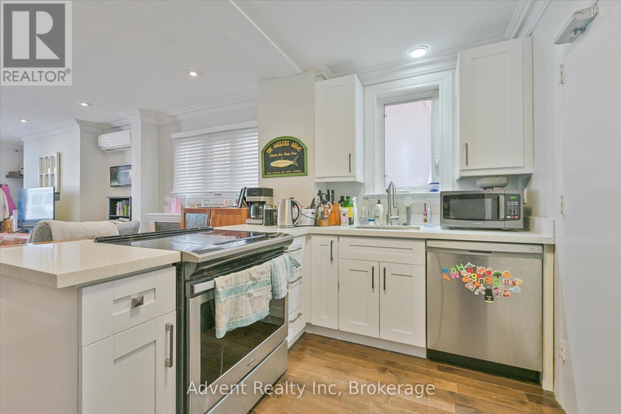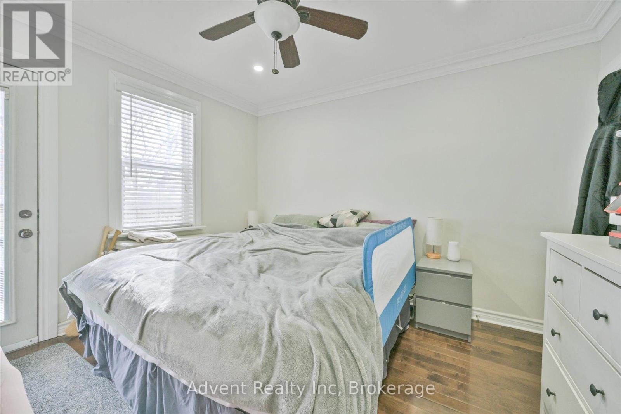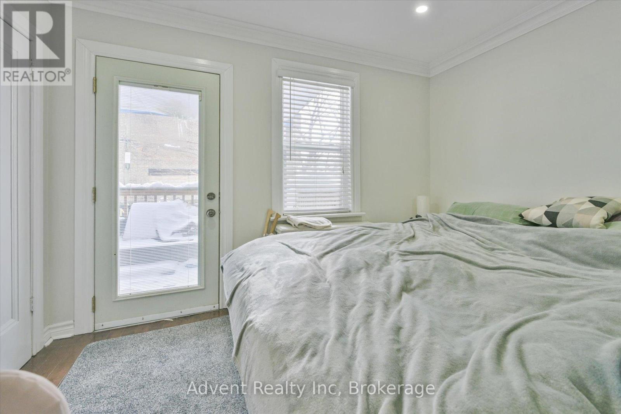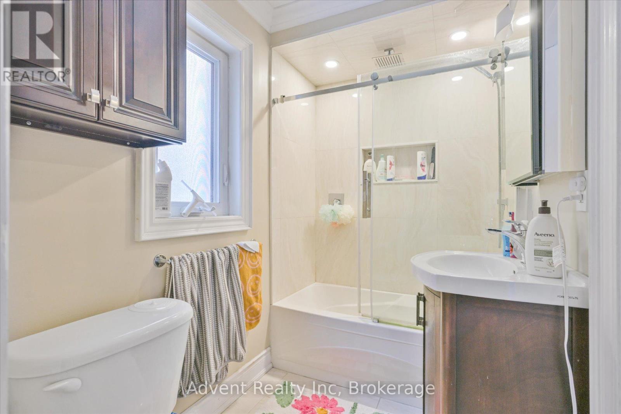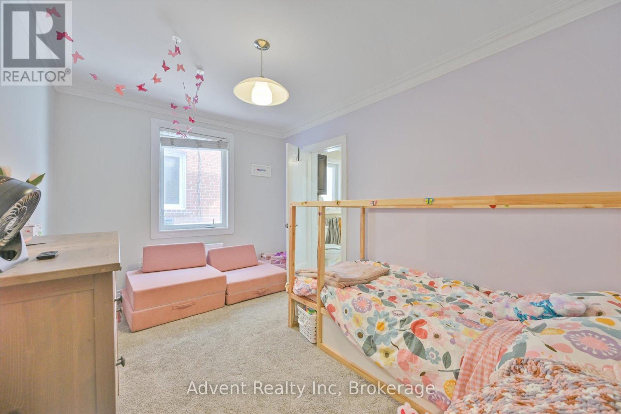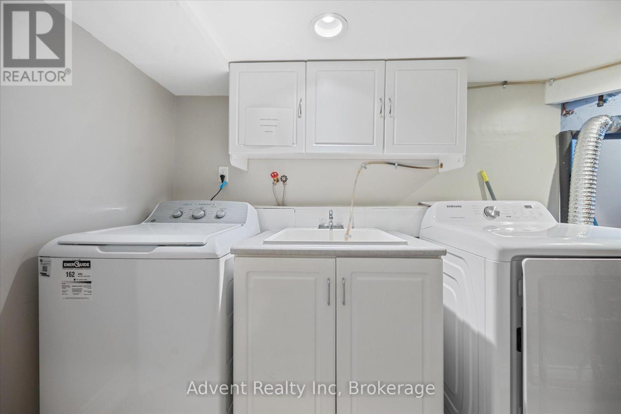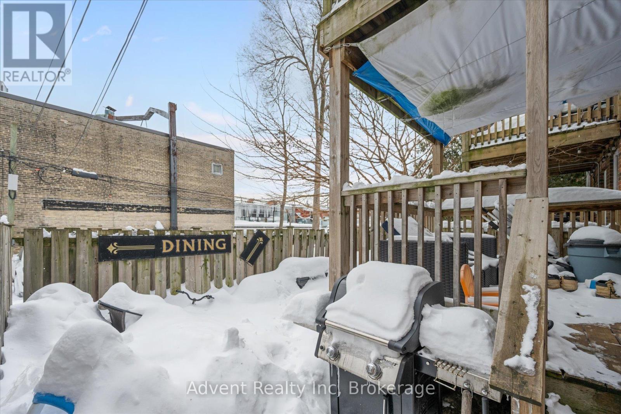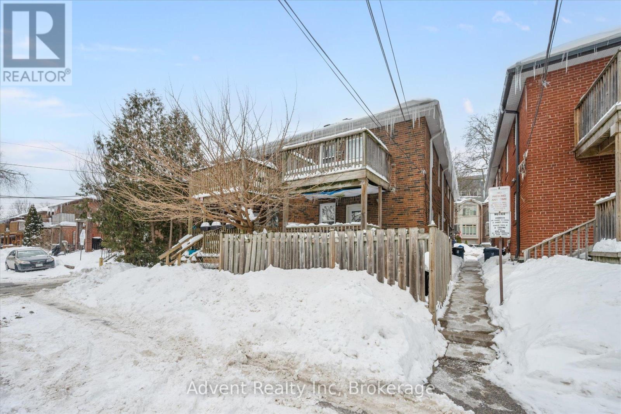2 Bedroom
1 Bathroom
700 - 1,100 ft2
Wall Unit
$2,800 Monthly
Bright & Spacious Main Floor Unit for Lease! Welcome to this well-maintained duplex in a highly convenient neighborhood! This bright and spacious main floor unit features 2 bedrooms, a full kitchen, and comfortable living space perfect for couples, small families, or professionals .Located near TTC transit (bus & subway), major highways, shopping, schools, and more. With a 75Walk Score, everything you need is just steps away. 1 parking spot included. AAA location with strong appeal - don't miss your chance to live in a sought-after area with easy access to everything! (id:47351)
Property Details
|
MLS® Number
|
C12539780 |
|
Property Type
|
Multi-family |
|
Community Name
|
Lawrence Park South |
|
Parking Space Total
|
1 |
Building
|
Bathroom Total
|
1 |
|
Bedrooms Above Ground
|
2 |
|
Bedrooms Total
|
2 |
|
Appliances
|
Dishwasher, Dryer, Stove, Washer, Window Coverings, Refrigerator |
|
Basement Type
|
None |
|
Cooling Type
|
Wall Unit |
|
Exterior Finish
|
Brick |
|
Flooring Type
|
Wood |
|
Foundation Type
|
Unknown |
|
Stories Total
|
2 |
|
Size Interior
|
700 - 1,100 Ft2 |
|
Type
|
Duplex |
|
Utility Water
|
Municipal Water |
Parking
Land
|
Acreage
|
No |
|
Sewer
|
Sanitary Sewer |
Rooms
| Level |
Type |
Length |
Width |
Dimensions |
|
Main Level |
Kitchen |
3.55 m |
2.21 m |
3.55 m x 2.21 m |
|
Main Level |
Living Room |
6.22 m |
4.96 m |
6.22 m x 4.96 m |
|
Main Level |
Dining Room |
6.22 m |
4.96 m |
6.22 m x 4.96 m |
|
Main Level |
Primary Bedroom |
3.89 m |
2.86 m |
3.89 m x 2.86 m |
|
Main Level |
Bedroom 2 |
3.62 m |
3.34 m |
3.62 m x 3.34 m |
https://www.realtor.ca/real-estate/29098186/main-63-burnaby-boulevard-toronto-lawrence-park-south-lawrence-park-south
