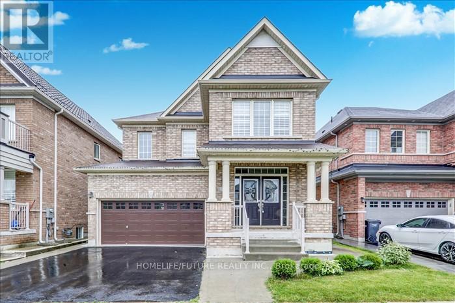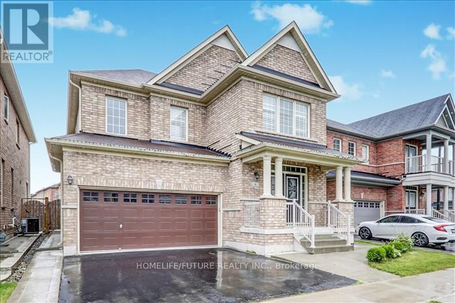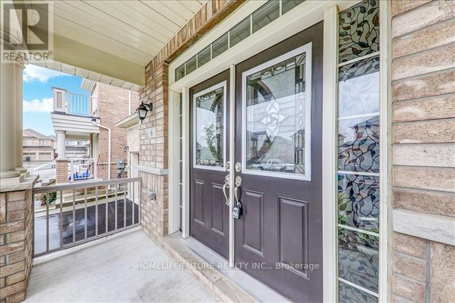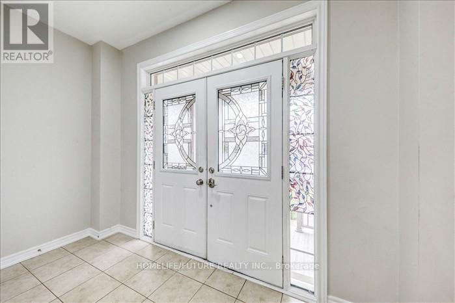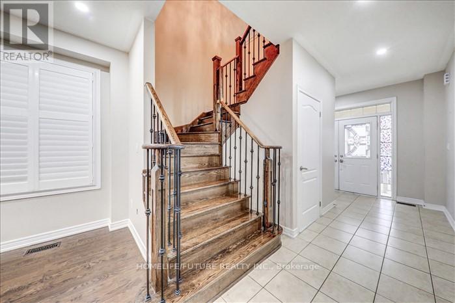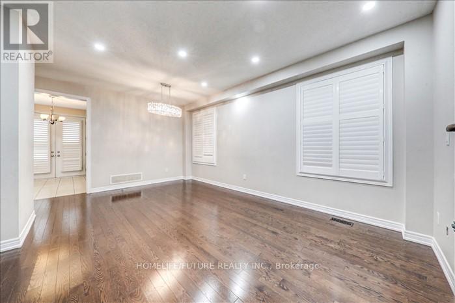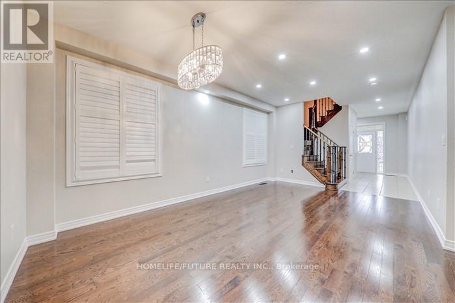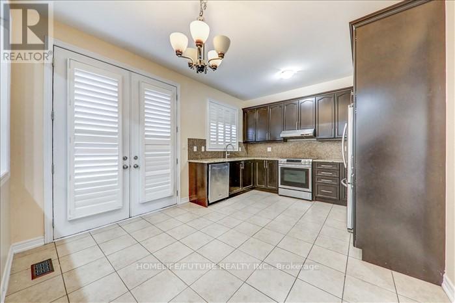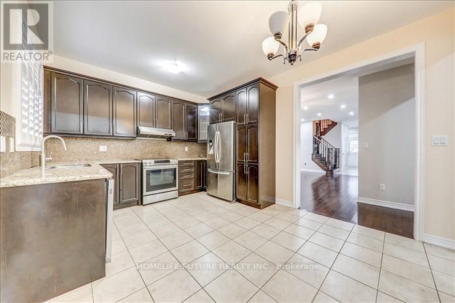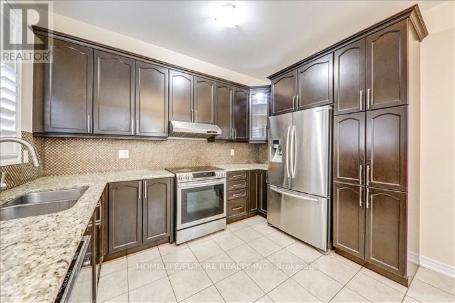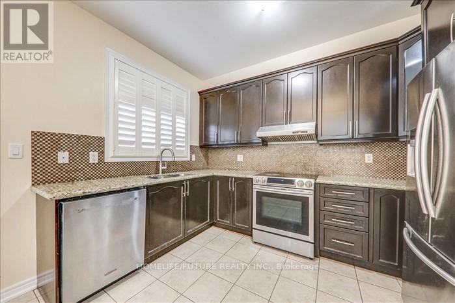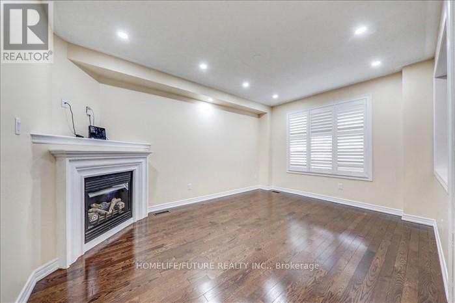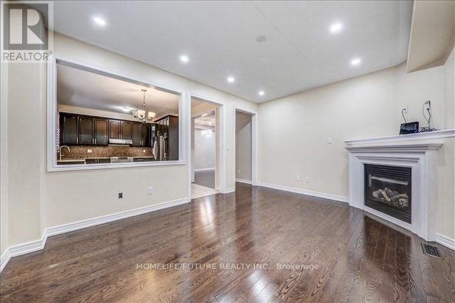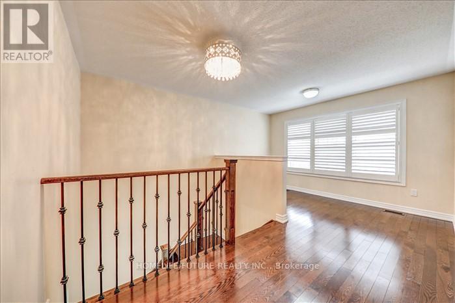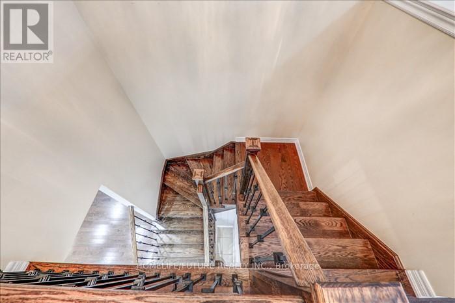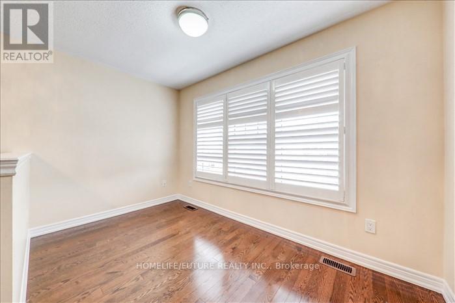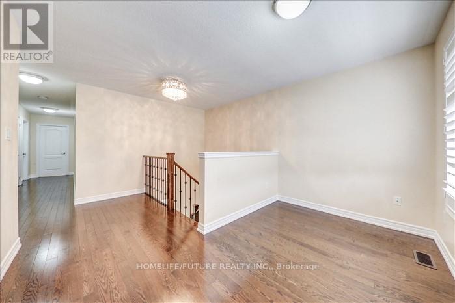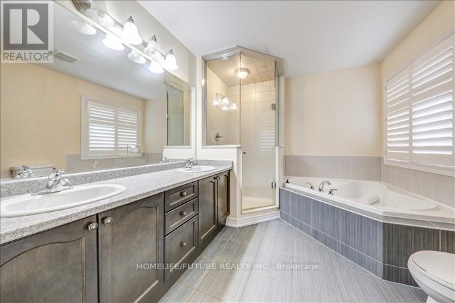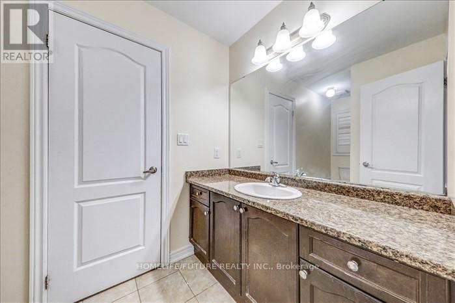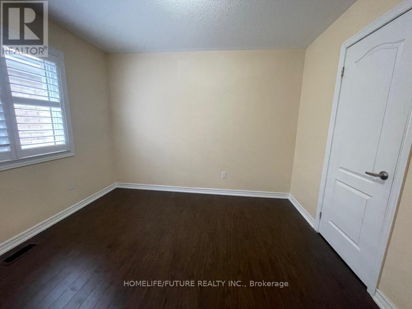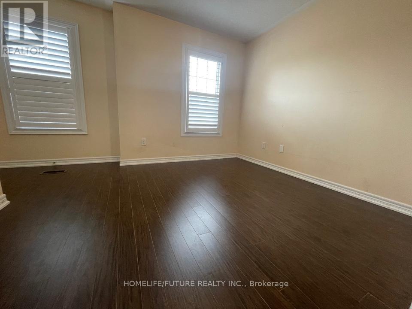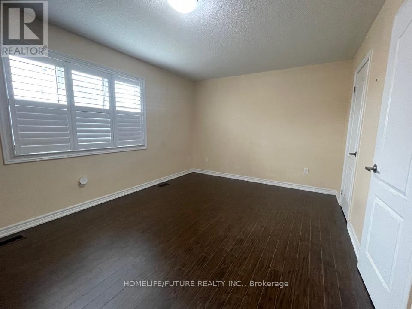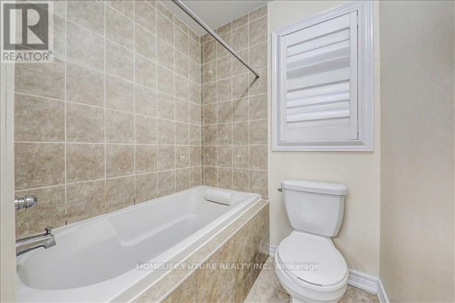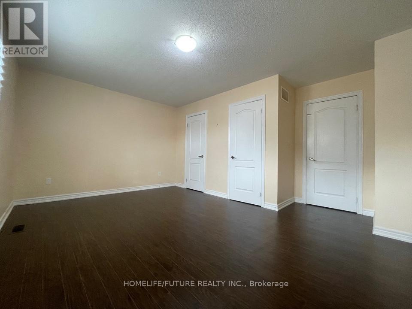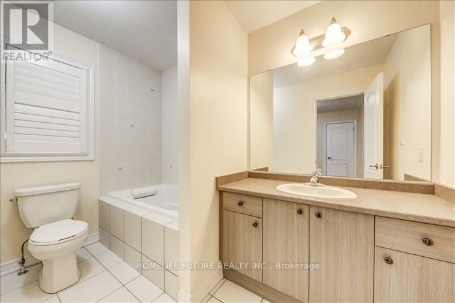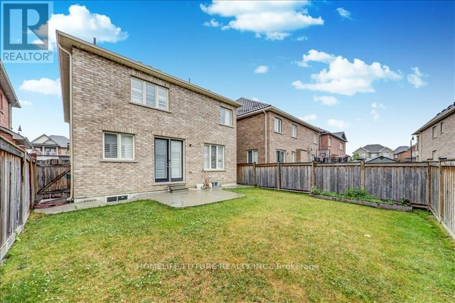4 Bedroom
4 Bathroom
2,000 - 2,500 ft2
Fireplace
Central Air Conditioning
Forced Air
$3,400 Monthly
Gorgeous Detached Home In Quiet & Friendly Neighborhood Of Brampton, Great Location, Very Well Kept With 4 Bedrooms & 4 Washrooms, Hardwood Main Floor. Oak Stair Case, Upgraded Kitchen Cabinet, Granite Counter Top, Backsplash, Spacious Bedrooms, Separate Living & Family Room, Walk Out To Yard From Break Fast Area, Close To School, Public Transit, Park, Shopping Plaza, Place Of Worship, Hwy And All The Amenities. (id:47351)
Property Details
|
MLS® Number
|
W12464311 |
|
Property Type
|
Single Family |
|
Community Name
|
Sandringham-Wellington |
|
Equipment Type
|
Water Heater |
|
Features
|
In Suite Laundry |
|
Parking Space Total
|
3 |
|
Rental Equipment Type
|
Water Heater |
Building
|
Bathroom Total
|
4 |
|
Bedrooms Above Ground
|
4 |
|
Bedrooms Total
|
4 |
|
Amenities
|
Fireplace(s) |
|
Appliances
|
Dishwasher, Dryer, Stove, Washer, Refrigerator |
|
Construction Style Attachment
|
Detached |
|
Cooling Type
|
Central Air Conditioning |
|
Exterior Finish
|
Brick |
|
Fireplace Present
|
Yes |
|
Flooring Type
|
Hardwood, Ceramic, Laminate |
|
Foundation Type
|
Poured Concrete |
|
Half Bath Total
|
1 |
|
Heating Fuel
|
Natural Gas |
|
Heating Type
|
Forced Air |
|
Stories Total
|
2 |
|
Size Interior
|
2,000 - 2,500 Ft2 |
|
Type
|
House |
|
Utility Water
|
Municipal Water |
Parking
Land
|
Acreage
|
No |
|
Sewer
|
Sanitary Sewer |
Rooms
| Level |
Type |
Length |
Width |
Dimensions |
|
Second Level |
Loft |
3.65 m |
2.13 m |
3.65 m x 2.13 m |
|
Second Level |
Primary Bedroom |
5.18 m |
3.35 m |
5.18 m x 3.35 m |
|
Second Level |
Bedroom 2 |
3.29 m |
3.04 m |
3.29 m x 3.04 m |
|
Second Level |
Bedroom 3 |
3.35 m |
3.04 m |
3.35 m x 3.04 m |
|
Second Level |
Bedroom 4 |
3.04 m |
2.49 m |
3.04 m x 2.49 m |
|
Main Level |
Living Room |
5.79 m |
3.65 m |
5.79 m x 3.65 m |
|
Main Level |
Dining Room |
5.79 m |
3.65 m |
5.79 m x 3.65 m |
|
Main Level |
Family Room |
4.87 m |
3.65 m |
4.87 m x 3.65 m |
|
Main Level |
Kitchen |
3.59 m |
2.43 m |
3.59 m x 2.43 m |
|
Main Level |
Eating Area |
3.59 m |
2.31 m |
3.59 m x 2.31 m |
https://www.realtor.ca/real-estate/28993931/main-6-ross-drive-brampton-sandringham-wellington-sandringham-wellington
