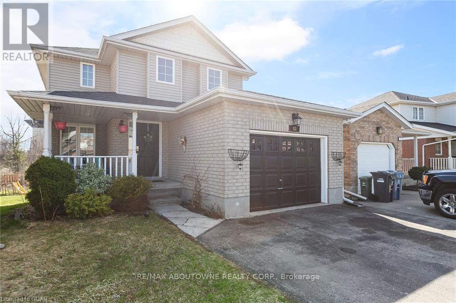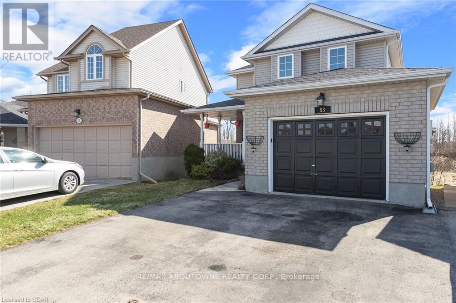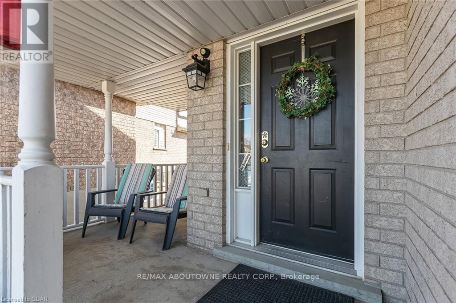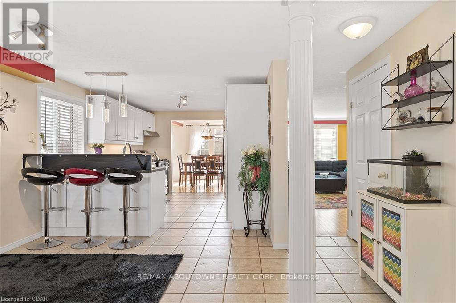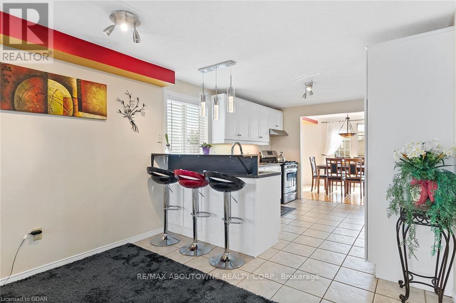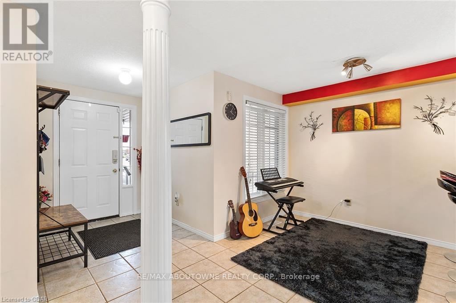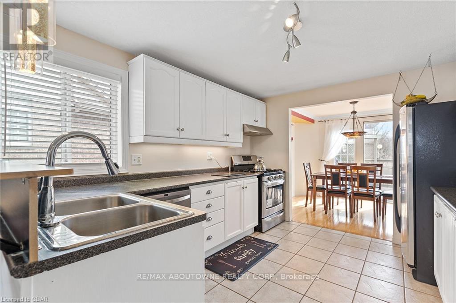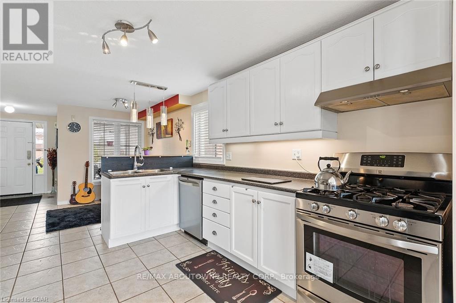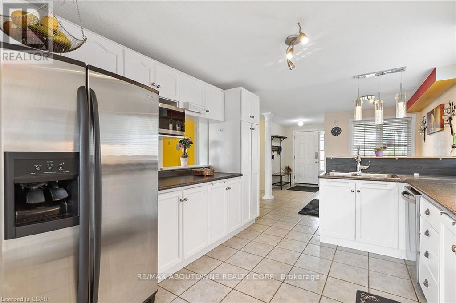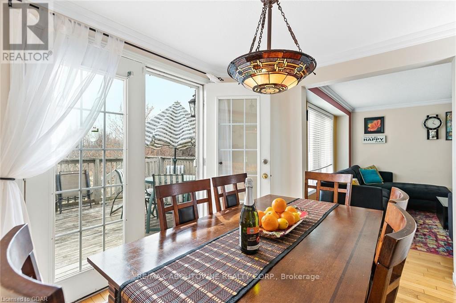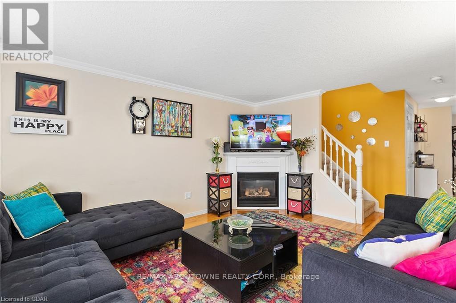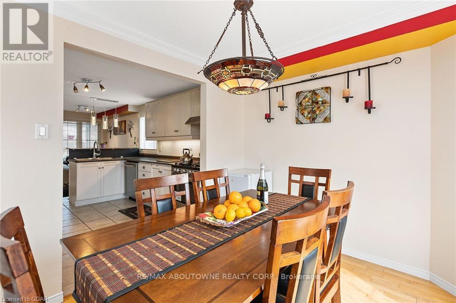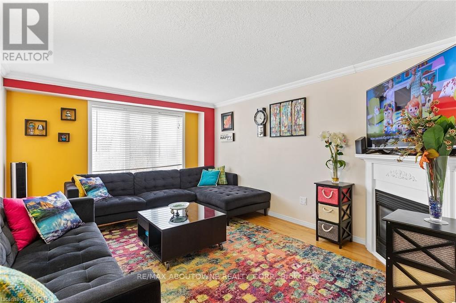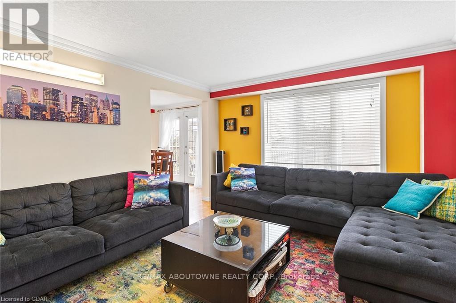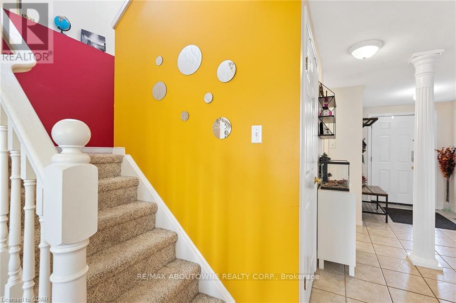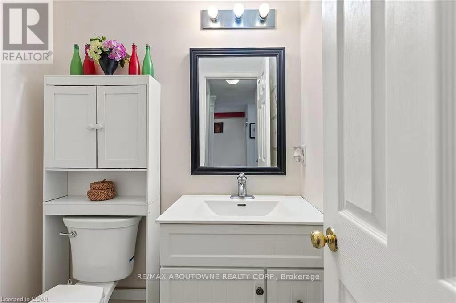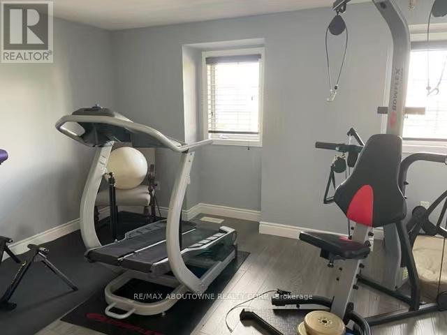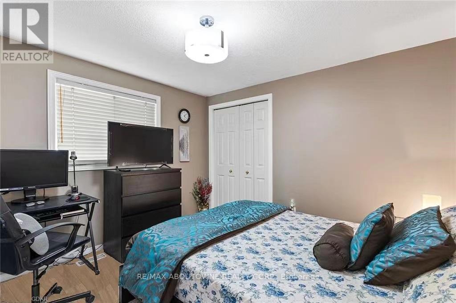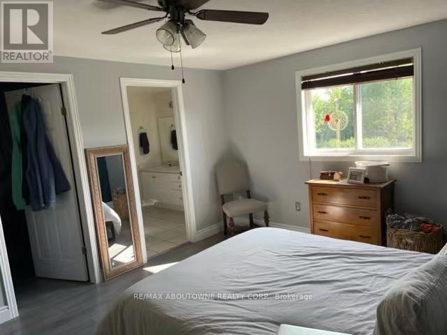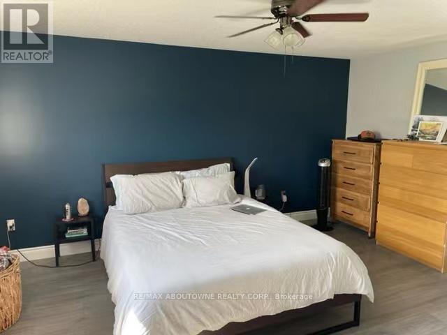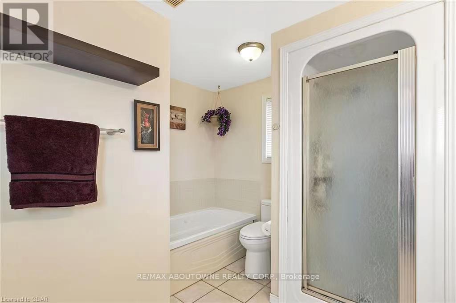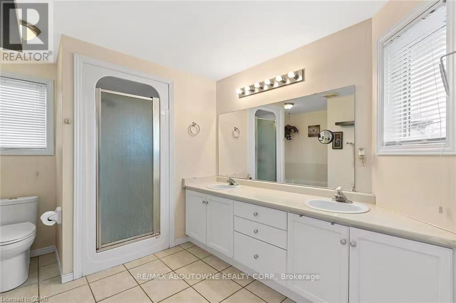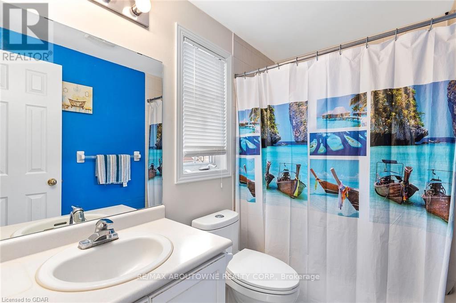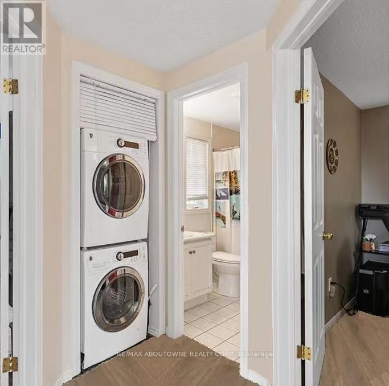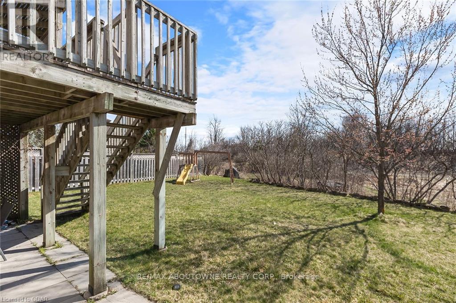3 Bedroom
3 Bathroom
1,500 - 2,000 ft2
Fireplace
Central Air Conditioning
Forced Air
$2,700 Monthly
Beautifully landscaped south-end Guelph detached home (upper unit) available December 1st. Features a bright kitchen with dinette, dining room, living room with gas fireplace, and walk-out to a private deck overlooking green space. Three bedrooms upstairs including a primary suite with Jacuzzi tub and walk-in closet. Carpet-free throughout, with in-unit laundry and two parking spaces included. Prime location close to all the south end amenities, schools, upcoming South end community centre, and Hwy 401. Book your showing today. (id:47351)
Property Details
|
MLS® Number
|
X12460760 |
|
Property Type
|
Single Family |
|
Community Name
|
Clairfields/Hanlon Business Park |
|
Features
|
In Suite Laundry, Sump Pump |
|
Parking Space Total
|
2 |
Building
|
Bathroom Total
|
3 |
|
Bedrooms Above Ground
|
3 |
|
Bedrooms Total
|
3 |
|
Amenities
|
Fireplace(s) |
|
Appliances
|
Water Heater, Dishwasher, Dryer, Stove, Washer, Refrigerator |
|
Basement Features
|
Separate Entrance |
|
Basement Type
|
N/a |
|
Construction Style Attachment
|
Detached |
|
Cooling Type
|
Central Air Conditioning |
|
Exterior Finish
|
Concrete |
|
Fireplace Present
|
Yes |
|
Foundation Type
|
Concrete |
|
Half Bath Total
|
1 |
|
Heating Fuel
|
Natural Gas |
|
Heating Type
|
Forced Air |
|
Stories Total
|
2 |
|
Size Interior
|
1,500 - 2,000 Ft2 |
|
Type
|
House |
|
Utility Water
|
Municipal Water |
Parking
Land
|
Acreage
|
No |
|
Sewer
|
Sanitary Sewer |
|
Size Frontage
|
24 Ft ,1 In |
|
Size Irregular
|
24.1 Ft |
|
Size Total Text
|
24.1 Ft |
Rooms
| Level |
Type |
Length |
Width |
Dimensions |
|
Second Level |
Primary Bedroom |
4.65 m |
3.66 m |
4.65 m x 3.66 m |
|
Second Level |
Bedroom 2 |
3.34 m |
3.66 m |
3.34 m x 3.66 m |
|
Second Level |
Bedroom 3 |
3.3 m |
3.35 m |
3.3 m x 3.35 m |
|
Main Level |
Kitchen |
3.12 m |
3.58 m |
3.12 m x 3.58 m |
|
Main Level |
Living Room |
4.57 m |
3.56 m |
4.57 m x 3.56 m |
|
Main Level |
Dining Room |
2.67 m |
3.12 m |
2.67 m x 3.12 m |
https://www.realtor.ca/real-estate/28986295/main-53-boulder-crescent-guelph-clairfieldshanlon-business-park-clairfieldshanlon-business-park
