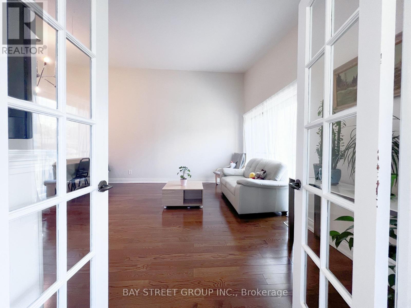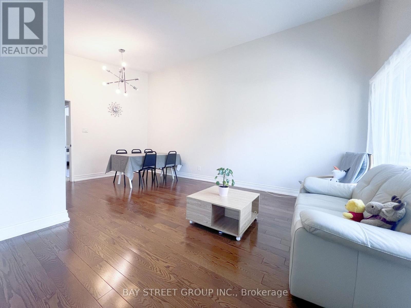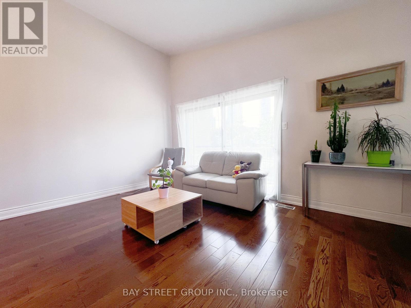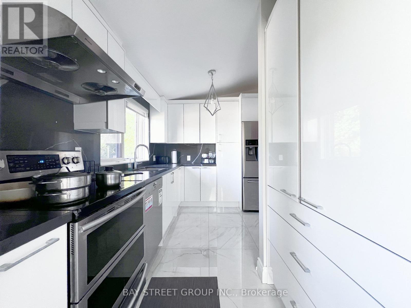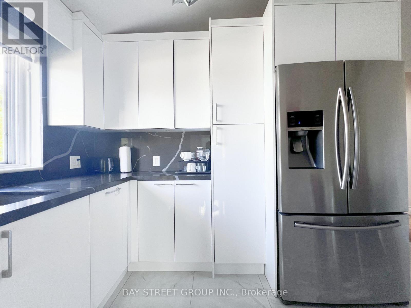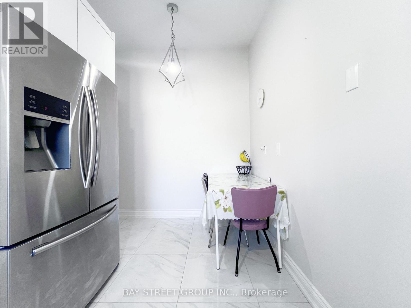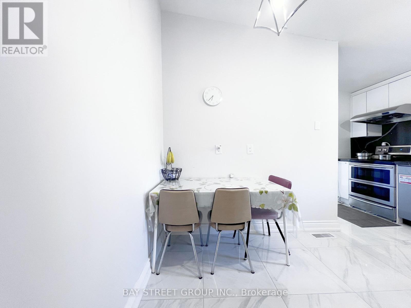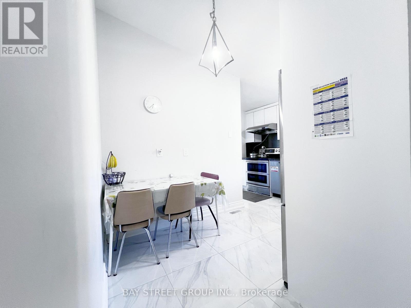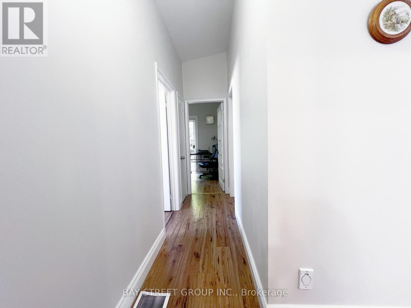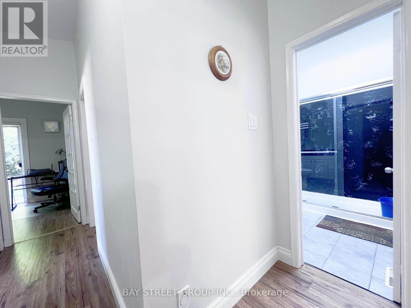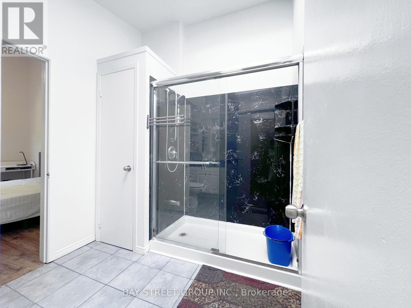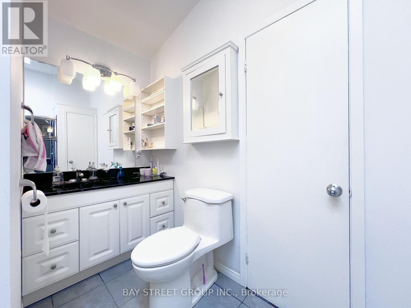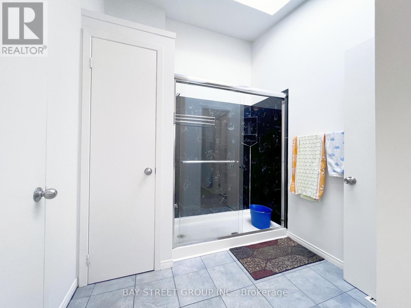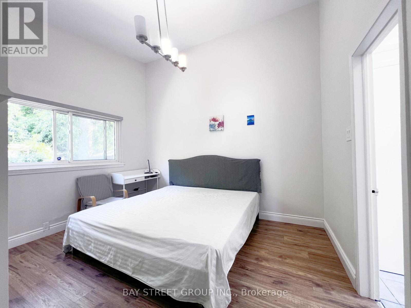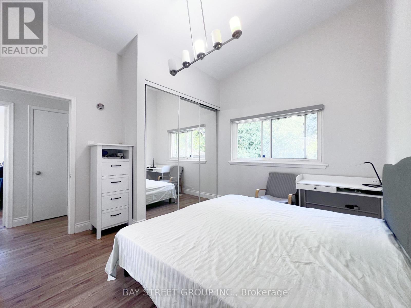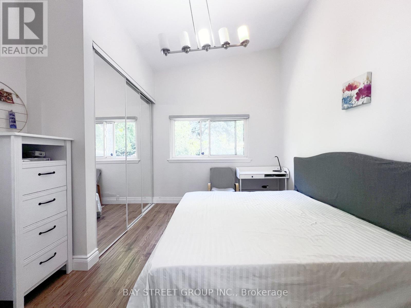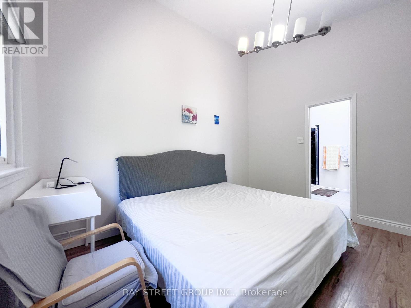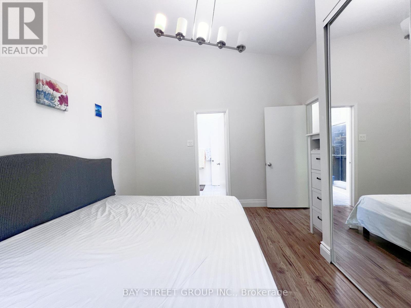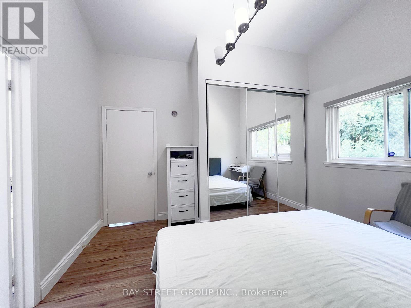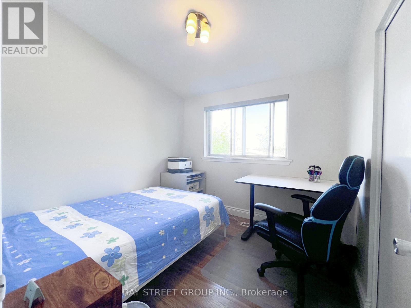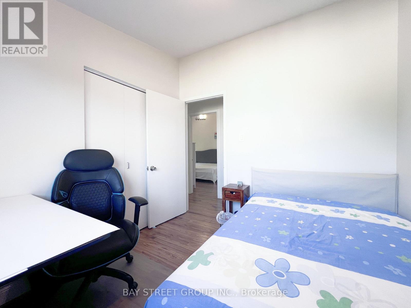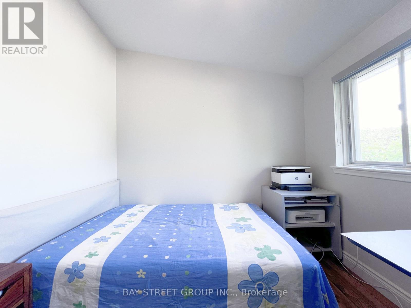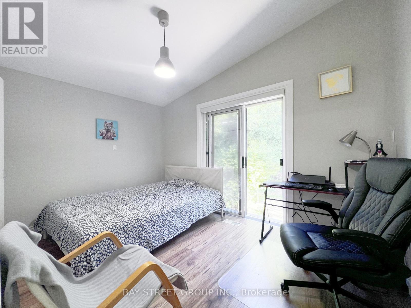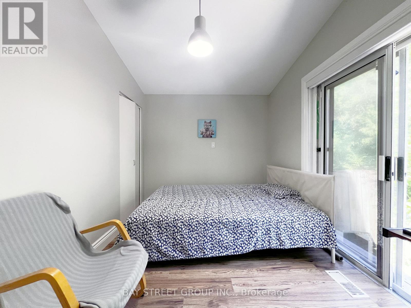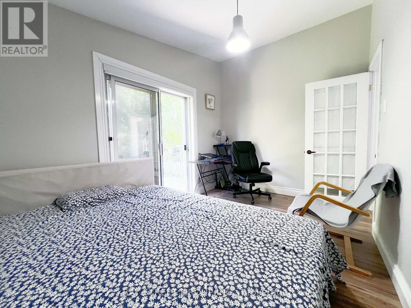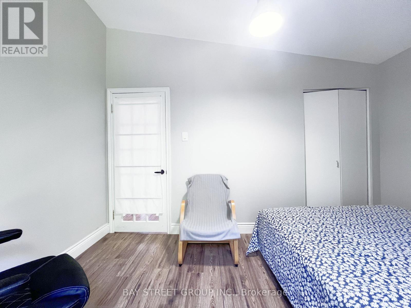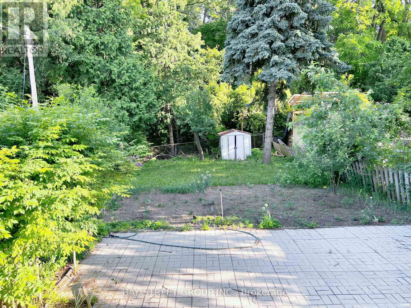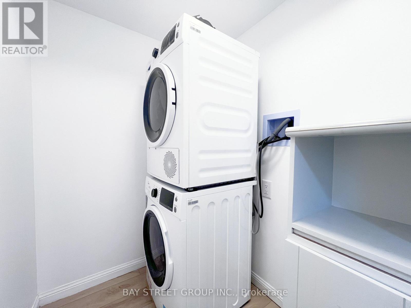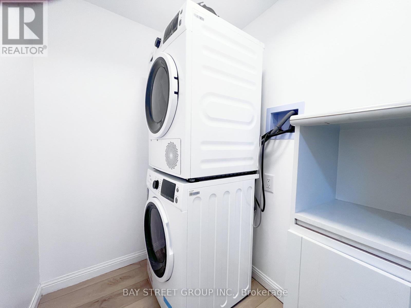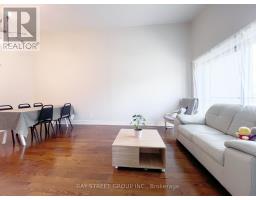3 Bedroom
1 Bathroom
1,100 - 1,500 ft2
Raised Bungalow
Central Air Conditioning
Forced Air
$3,100 Monthly
Beautiful Raised Semi-Detached Bungalow on a Premium Ravine Lot in the Prestigious St. AndrewsWindfields Community. Main Floor only. Featuring 3 Spacious Bedrooms, 1 Bathroom, a Fully Renovated Kitchen, and Bright Open Living & Dining Areas with an Excellent Layout. Located in a Top School District with French Immersion Programs (Windfields Junior High & York Mills Collegiate). Just Minutes to TTC Subway, GO Station, Parks, Tennis Club, and Restaurants. (id:47351)
Property Details
|
MLS® Number
|
C12357042 |
|
Property Type
|
Single Family |
|
Community Name
|
St. Andrew-Windfields |
|
Features
|
Carpet Free |
|
Parking Space Total
|
1 |
Building
|
Bathroom Total
|
1 |
|
Bedrooms Above Ground
|
3 |
|
Bedrooms Total
|
3 |
|
Architectural Style
|
Raised Bungalow |
|
Basement Development
|
Finished |
|
Basement Features
|
Separate Entrance |
|
Basement Type
|
N/a (finished) |
|
Construction Style Attachment
|
Semi-detached |
|
Cooling Type
|
Central Air Conditioning |
|
Exterior Finish
|
Brick |
|
Flooring Type
|
Hardwood, Carpeted |
|
Foundation Type
|
Concrete |
|
Heating Fuel
|
Natural Gas |
|
Heating Type
|
Forced Air |
|
Stories Total
|
1 |
|
Size Interior
|
1,100 - 1,500 Ft2 |
|
Type
|
House |
|
Utility Water
|
Municipal Water |
Parking
Land
|
Acreage
|
No |
|
Sewer
|
Sanitary Sewer |
|
Size Depth
|
149 Ft ,6 In |
|
Size Frontage
|
31 Ft ,2 In |
|
Size Irregular
|
31.2 X 149.5 Ft |
|
Size Total Text
|
31.2 X 149.5 Ft |
Rooms
| Level |
Type |
Length |
Width |
Dimensions |
|
Basement |
Recreational, Games Room |
5.87 m |
3.78 m |
5.87 m x 3.78 m |
|
Basement |
Bedroom 4 |
5.08 m |
3.78 m |
5.08 m x 3.78 m |
|
Basement |
Workshop |
5.87 m |
3.5 m |
5.87 m x 3.5 m |
|
Ground Level |
Living Room |
5 m |
3.41 m |
5 m x 3.41 m |
|
Ground Level |
Dining Room |
3.23 m |
3 m |
3.23 m x 3 m |
|
Ground Level |
Kitchen |
4.11 m |
2.65 m |
4.11 m x 2.65 m |
|
Ground Level |
Primary Bedroom |
4.11 m |
3.65 m |
4.11 m x 3.65 m |
|
Ground Level |
Bedroom 2 |
2.78 m |
2.88 m |
2.78 m x 2.88 m |
|
Ground Level |
Bedroom 3 |
2.76 m |
2.75 m |
2.76 m x 2.75 m |
https://www.realtor.ca/real-estate/28760800/main-41-northey-drive-toronto-st-andrew-windfields-st-andrew-windfields

