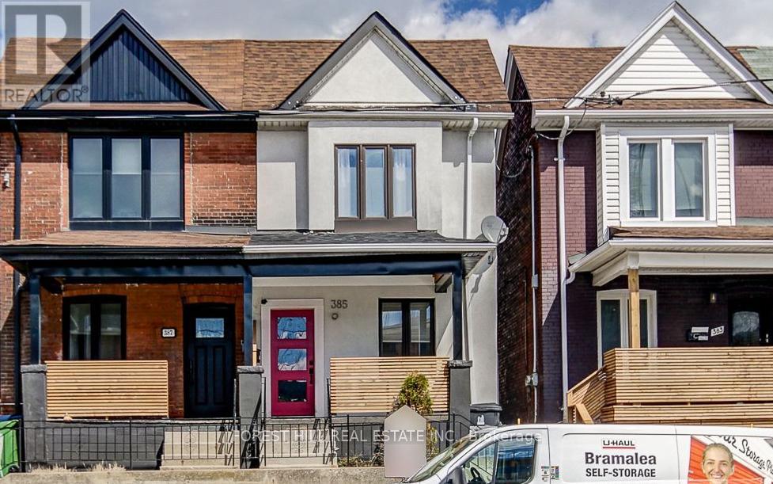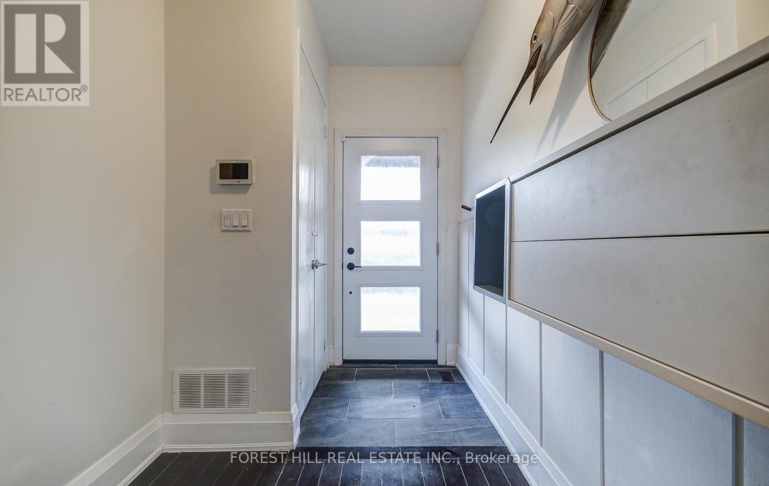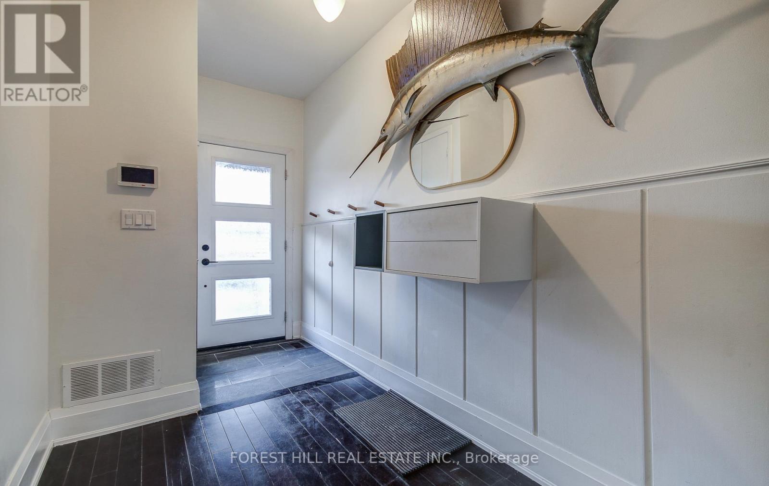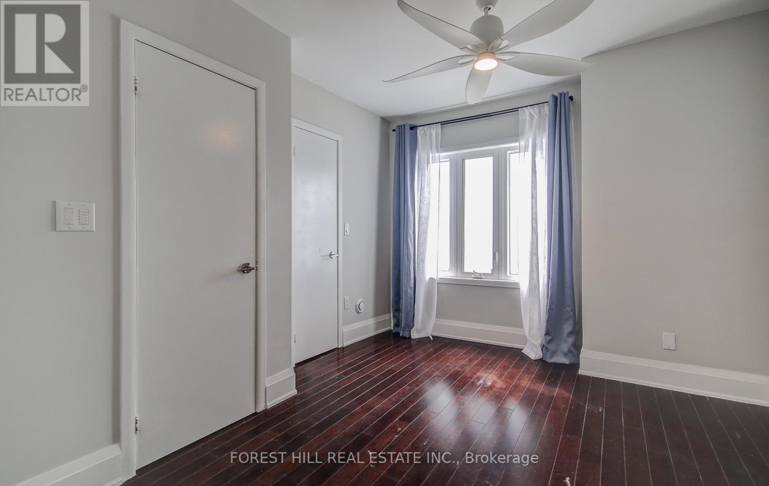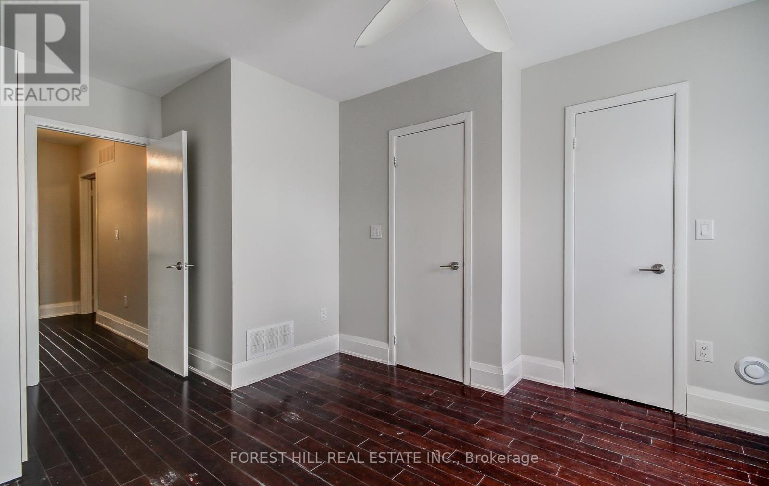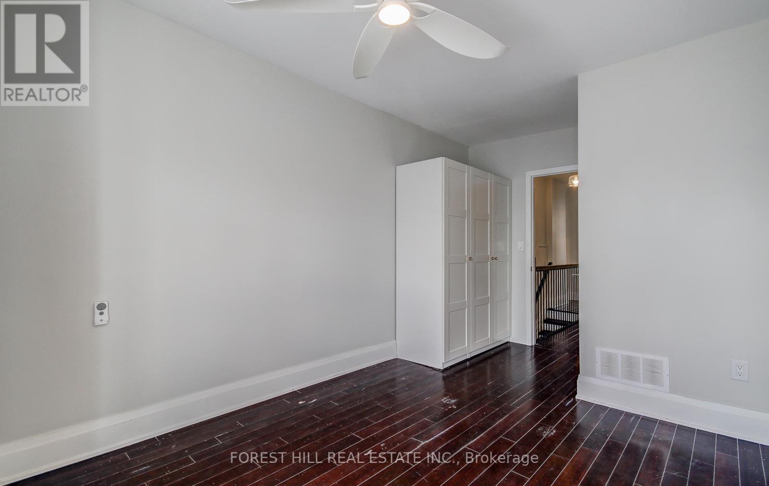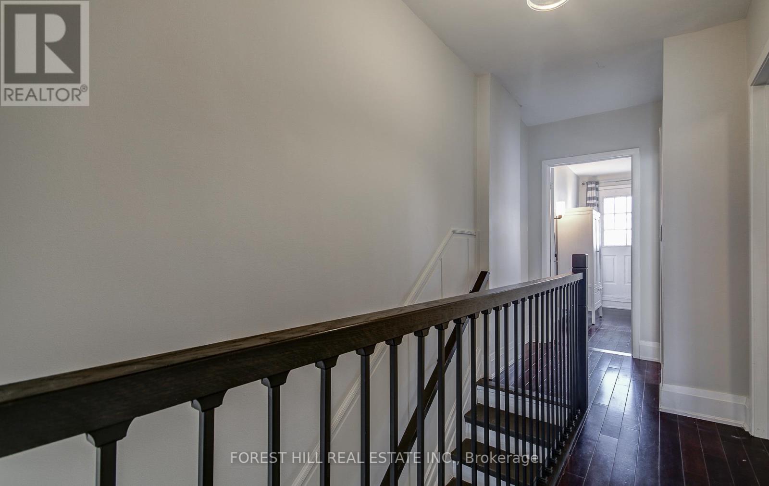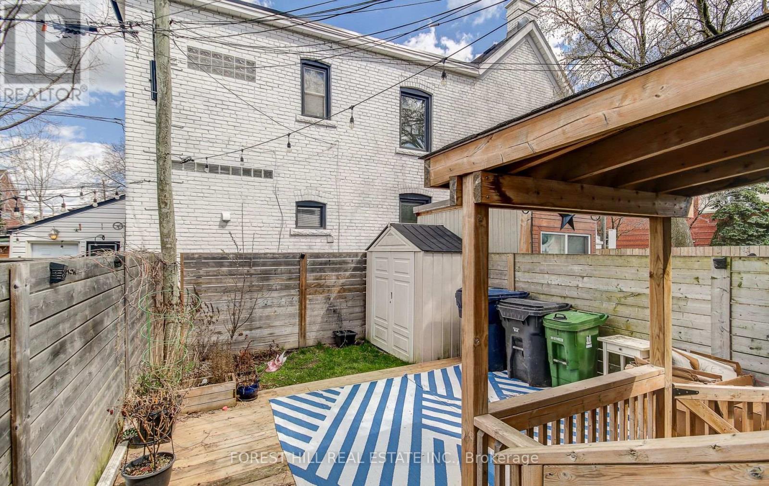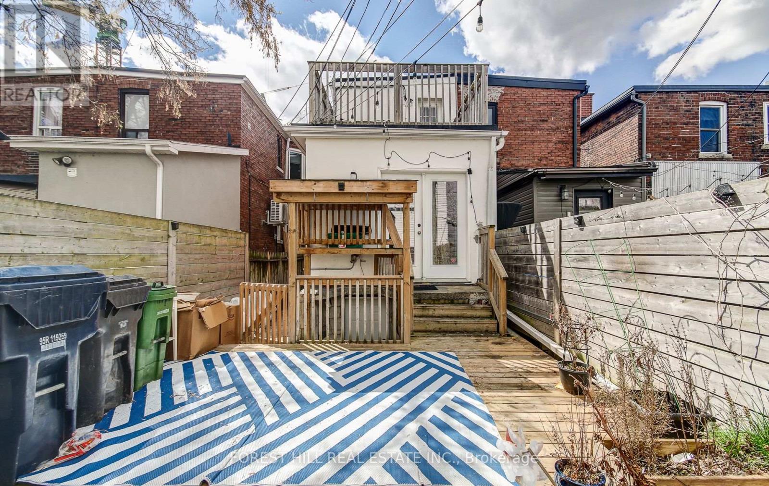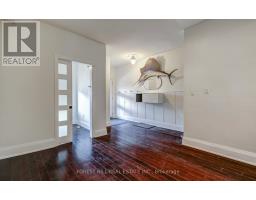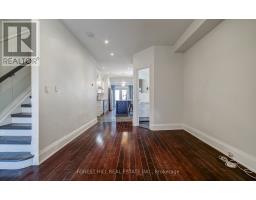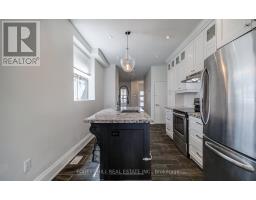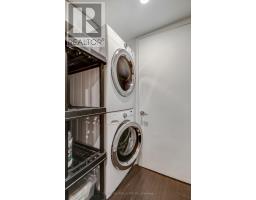4 Bedroom
3 Bathroom
Central Air Conditioning
Forced Air
$4,300 Monthly
This inviting property boasts an open-concept main floor with soaring 9-foot ceilings adorned with pot lights. The focal point is a chef's dream kitchen featuring granite countertops, a spacious island, and a convenient breakfast bar, perfect for entertaining guests. Step out from the dining room onto a charming garden deck, ideal for al fresco dining or relaxing outdoors. The main floor also includes a convenient 2-piece powder room. Upstairs, the master bedroom offers a luxurious 3-piece ensuite bath, while another 3-piece bathroom serves the remaining bedrooms. A second-floor bedroom opens onto a lovely walk-out deck. Located close to TTC, parks, schools, and shopping, this home offers both comfort and convenience. **** EXTRAS **** Fridge, Stove, New B/I Dishwasher, Washers/Dryers. New Back Deck & Fence. Great Neighbours. Walk Score 79, Transit 75 & Bike 90. Utilities paid for by landlord. (id:47351)
Property Details
|
MLS® Number
|
W8146054 |
|
Property Type
|
Single Family |
|
Community Name
|
Weston-Pellam Park |
Building
|
Bathroom Total
|
3 |
|
Bedrooms Above Ground
|
3 |
|
Bedrooms Below Ground
|
1 |
|
Bedrooms Total
|
4 |
|
Construction Style Attachment
|
Semi-detached |
|
Cooling Type
|
Central Air Conditioning |
|
Exterior Finish
|
Brick, Stucco |
|
Heating Fuel
|
Natural Gas |
|
Heating Type
|
Forced Air |
|
Stories Total
|
2 |
|
Type
|
House |
Land
Rooms
| Level |
Type |
Length |
Width |
Dimensions |
|
Second Level |
Primary Bedroom |
|
|
Measurements not available |
|
Second Level |
Bedroom |
|
|
Measurements not available |
|
Second Level |
Bedroom |
|
|
Measurements not available |
|
Main Level |
Living Room |
|
|
Measurements not available |
|
Main Level |
Dining Room |
|
|
Measurements not available |
|
Main Level |
Family Room |
|
|
Measurements not available |
|
Main Level |
Kitchen |
|
|
Measurements not available |
|
Main Level |
Bedroom |
|
|
Measurements not available |
Utilities
|
Sewer
|
Installed |
|
Electricity
|
Installed |
|
Cable
|
Available |
https://www.realtor.ca/real-estate/26628390/main-385-symington-ave-toronto-weston-pellam-park
