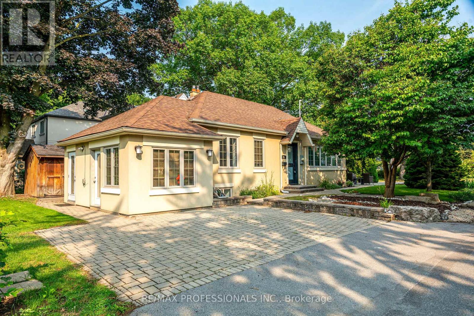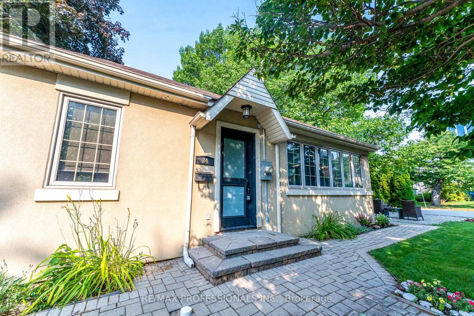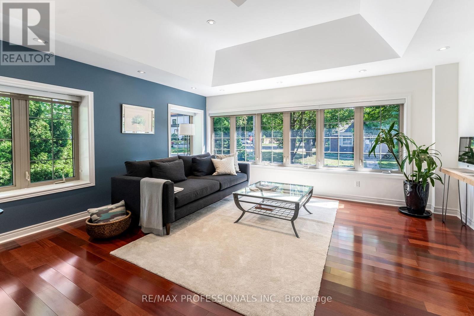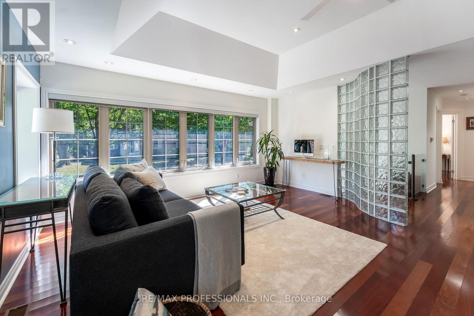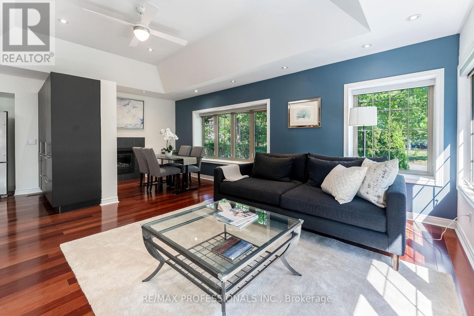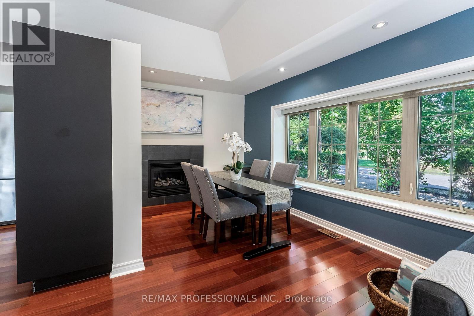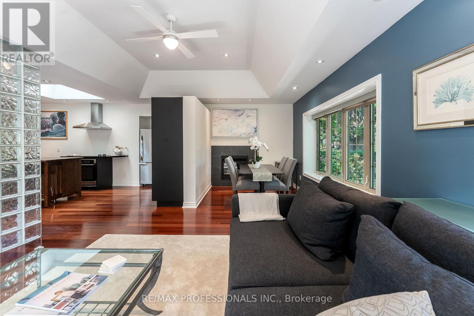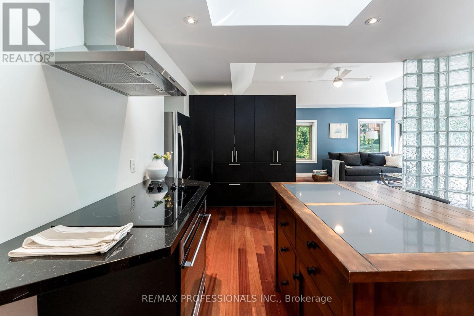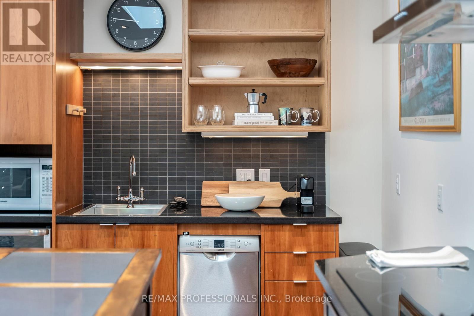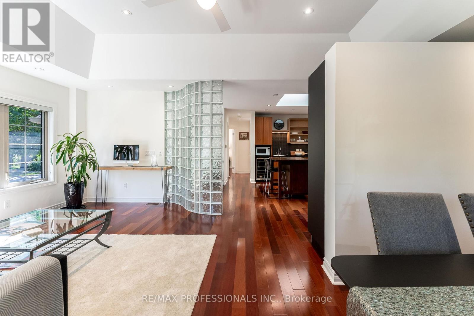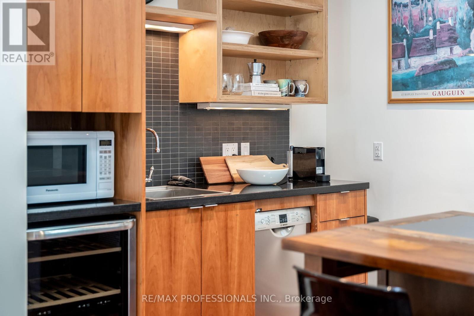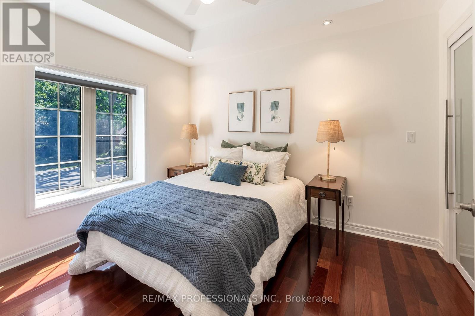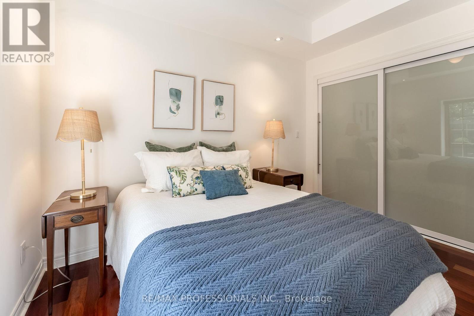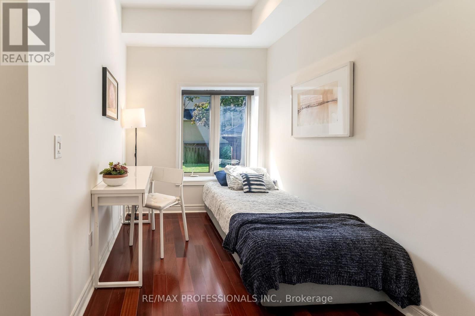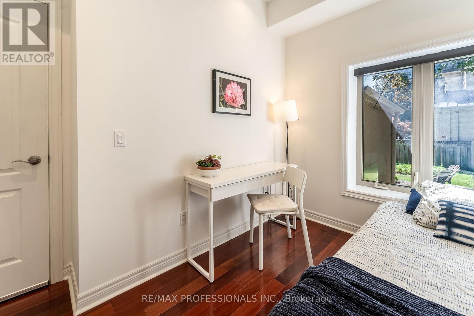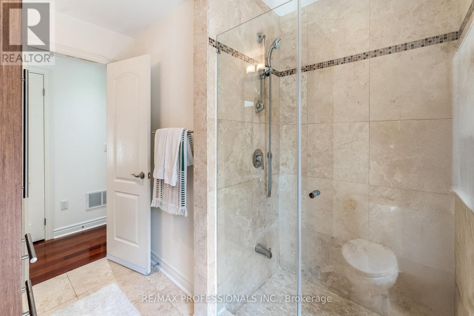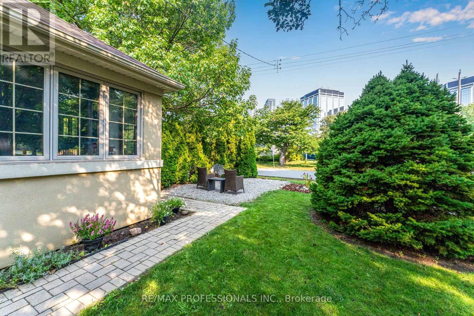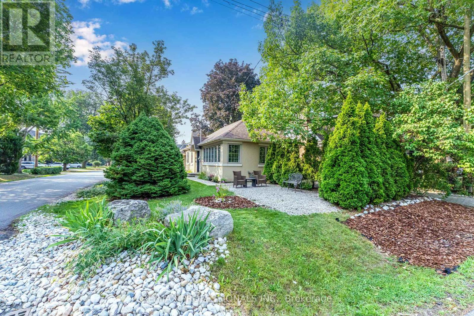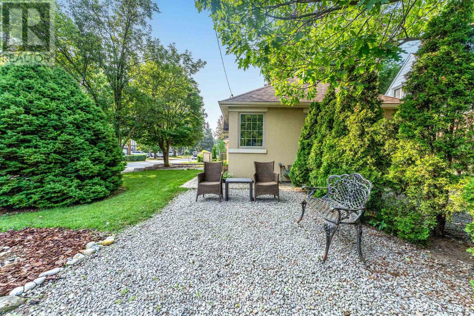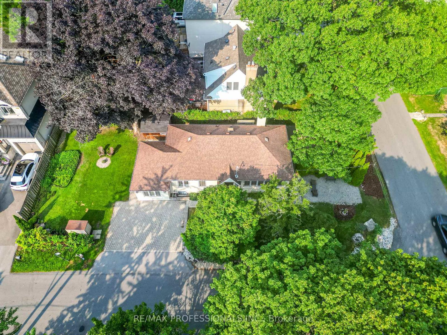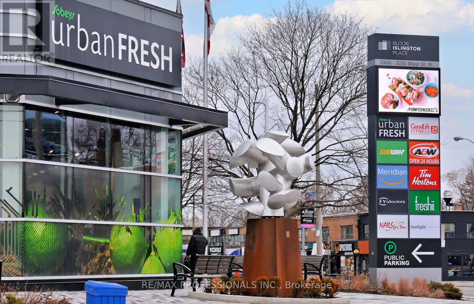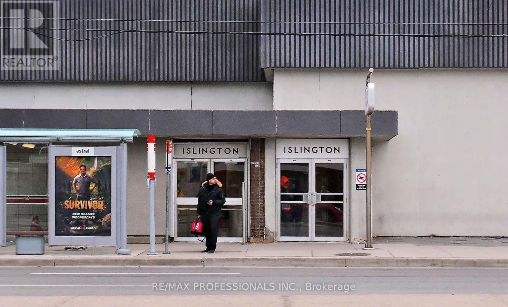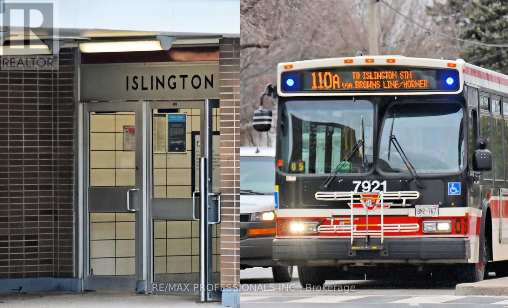2 Bedroom
1 Bathroom
700 - 1,100 ft2
Bungalow
Fireplace
Central Air Conditioning
Forced Air
Landscaped, Lawn Sprinkler
$3,200 Monthly
Beautifully renovated main floor of a detached stucco bungalow in prime Springbrook Gardens location! Mature family-friendly street and just a 5-minute walk to Islington subway! Ideal for professional single or couple looking for the perfect combination of a peaceful neighbourhood and easy access to transit and urban living. The full-size kitchen has stainless steel appliances, granite counters, and large centre island with bar stool seating. The living and dining areas are open concept, with soaring ceilings enhanced by a skylight, pot lighting and a cozy gas fireplace. The unit features in-suite laundry and an updated 3-piece bathroom.Includes private driveway that can fit up to three cars, plus dedicated yard and patio space. Rent includes water and waste and lawn/garden maintenance. Heat and hydro not included. Don't miss this rare opportunity! (id:47351)
Property Details
|
MLS® Number
|
W12460675 |
|
Property Type
|
Single Family |
|
Community Name
|
Stonegate-Queensway |
|
Amenities Near By
|
Public Transit, Schools |
|
Features
|
Flat Site, Carpet Free, In Suite Laundry |
|
Parking Space Total
|
2 |
|
Structure
|
Patio(s) |
Building
|
Bathroom Total
|
1 |
|
Bedrooms Above Ground
|
2 |
|
Bedrooms Total
|
2 |
|
Amenities
|
Fireplace(s) |
|
Appliances
|
Dishwasher, Dryer, Stove, Washer, Window Coverings, Refrigerator |
|
Architectural Style
|
Bungalow |
|
Construction Style Attachment
|
Detached |
|
Cooling Type
|
Central Air Conditioning |
|
Exterior Finish
|
Stucco |
|
Fireplace Present
|
Yes |
|
Fireplace Total
|
1 |
|
Flooring Type
|
Ceramic, Hardwood |
|
Foundation Type
|
Concrete |
|
Heating Fuel
|
Natural Gas |
|
Heating Type
|
Forced Air |
|
Stories Total
|
1 |
|
Size Interior
|
700 - 1,100 Ft2 |
|
Type
|
House |
|
Utility Water
|
Municipal Water |
Parking
Land
|
Acreage
|
No |
|
Land Amenities
|
Public Transit, Schools |
|
Landscape Features
|
Landscaped, Lawn Sprinkler |
|
Sewer
|
Sanitary Sewer |
|
Size Depth
|
110 Ft |
|
Size Frontage
|
40 Ft |
|
Size Irregular
|
40 X 110 Ft |
|
Size Total Text
|
40 X 110 Ft |
Rooms
| Level |
Type |
Length |
Width |
Dimensions |
|
Main Level |
Living Room |
4.95 m |
2.75 m |
4.95 m x 2.75 m |
|
Main Level |
Dining Room |
3.56 m |
2.44 m |
3.56 m x 2.44 m |
|
Main Level |
Kitchen |
4.94 m |
3.56 m |
4.94 m x 3.56 m |
|
Main Level |
Primary Bedroom |
3.45 m |
2.97 m |
3.45 m x 2.97 m |
|
Main Level |
Bedroom 2 |
3.36 m |
2.14 m |
3.36 m x 2.14 m |
|
Ground Level |
Foyer |
|
|
Measurements not available |
https://www.realtor.ca/real-estate/28986007/main-34-monkton-avenue-toronto-stonegate-queensway-stonegate-queensway
