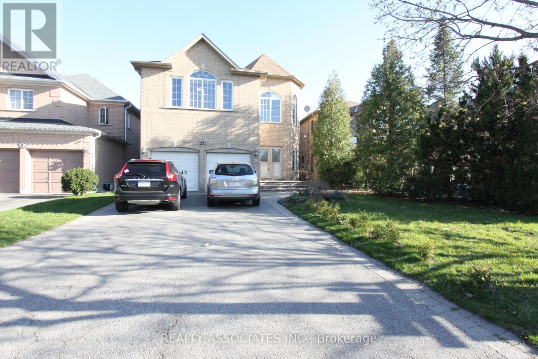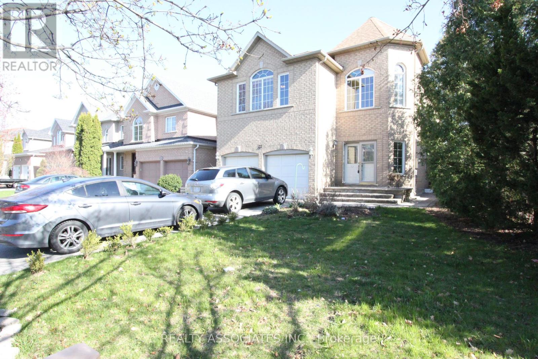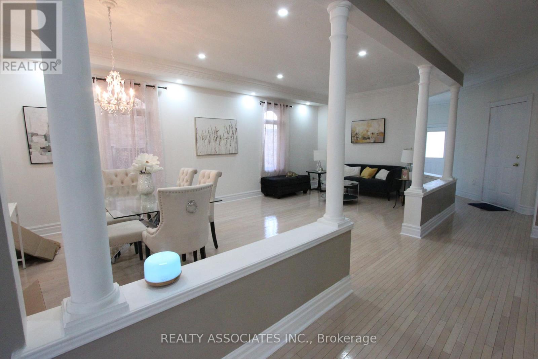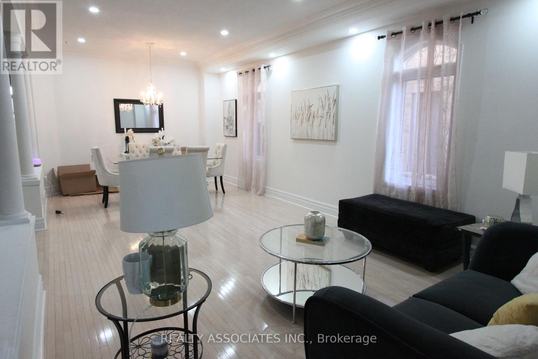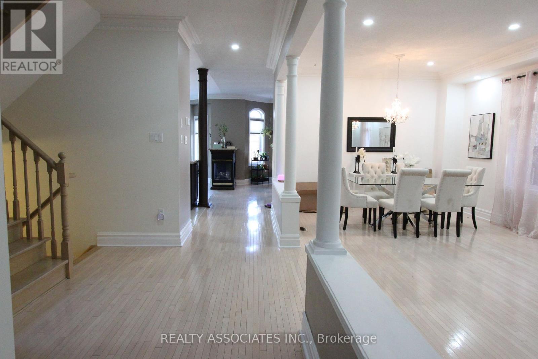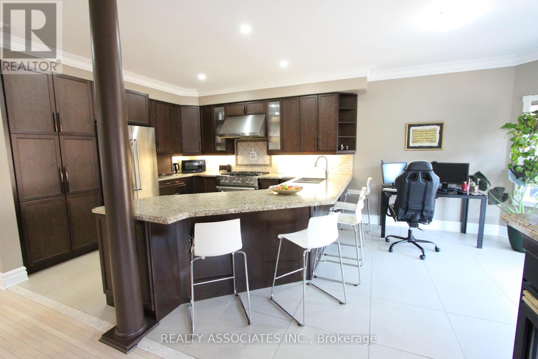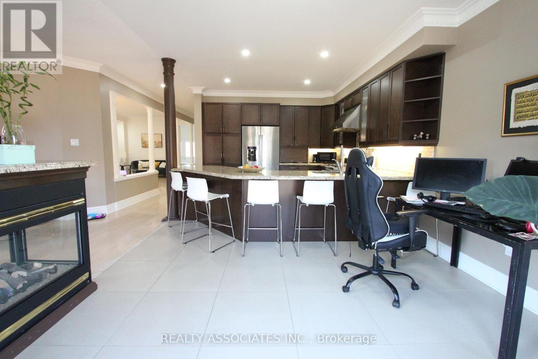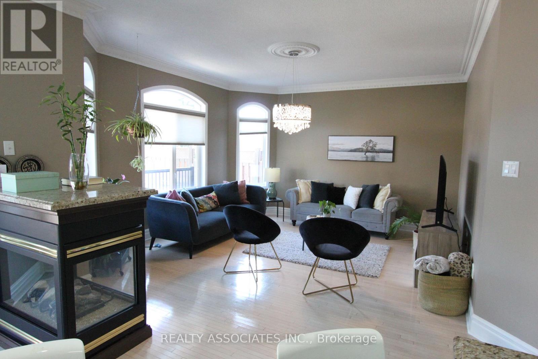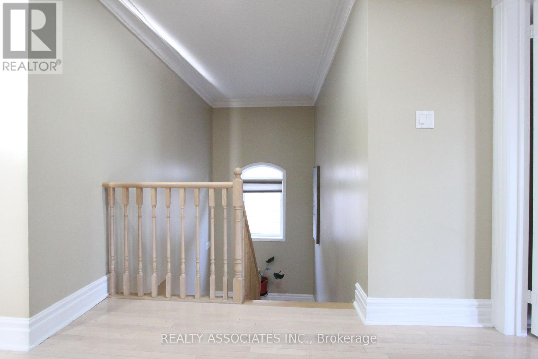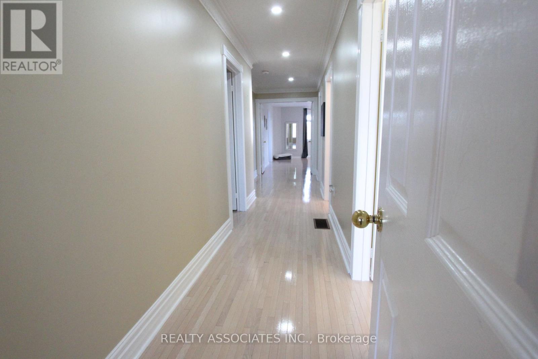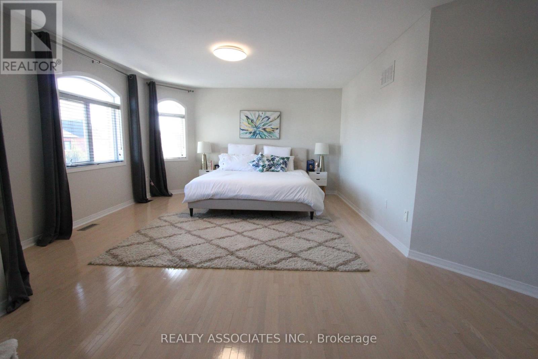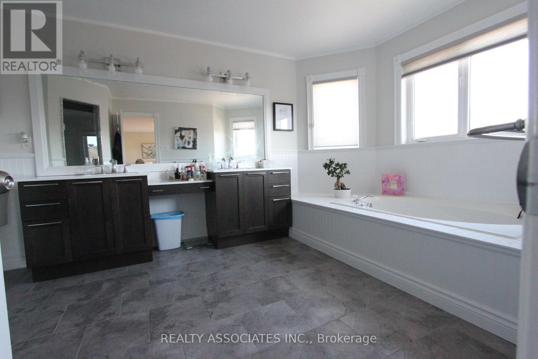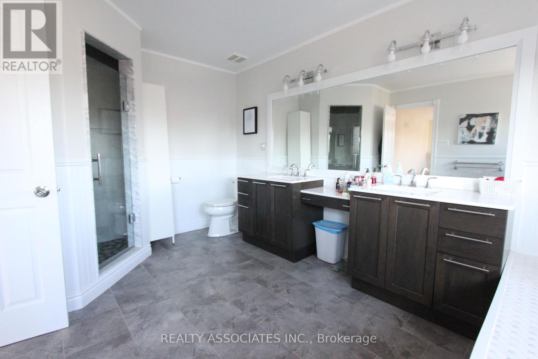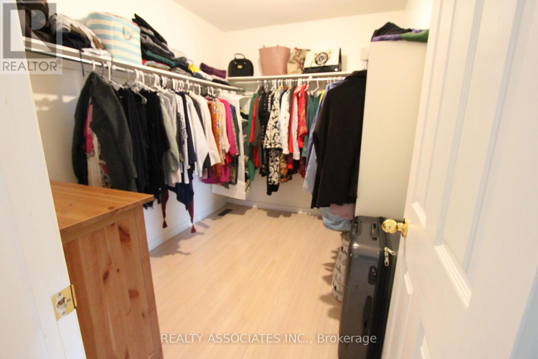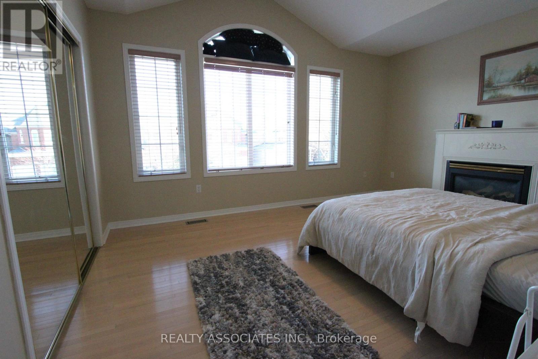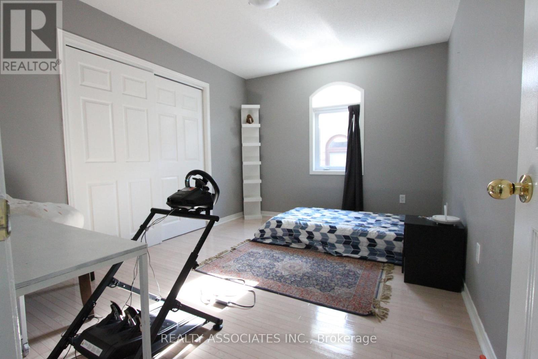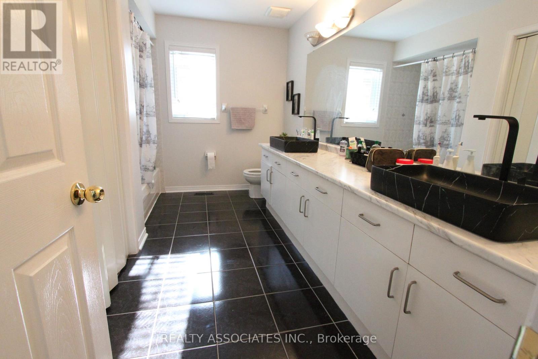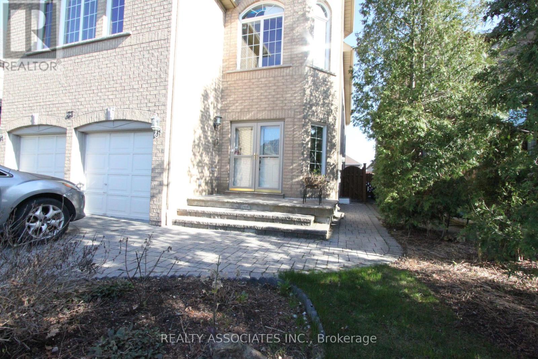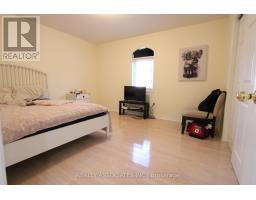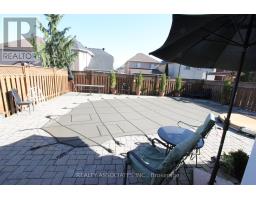5 Bedroom
3 Bathroom
Fireplace
Central Air Conditioning
Forced Air
$4,350 Monthly
Stunning Maple Luxurious Huge Detached Approx 3300 Sq Ft Above Ground, 5 Spacious Bedrooms, Freshly Painted, Bright Hardwd Flrs Throughout, 9 Feet Ceiling On Main, Crown Moulding , Large Welcoming Foyer, Upgraded Chef's Kitchen Renovated (2017) W/Granite Countertops, Heavy duty Gas Stove ,Breakfast Area & Family Room With Three Sided Fireplace & Walk Out To Backyard ! Interlocked Front & Backyard. Ideally Located Steps To Canada Wonderland, Vaughan Mills ,Minutes TTC Subway & Hwy 400. **** EXTRAS **** New LED Pot Lights, New Upgraded ELF, Master Ensuite Renos 2021, 70% Utilities . (id:47351)
Property Details
|
MLS® Number
|
N8293700 |
|
Property Type
|
Single Family |
|
Community Name
|
Maple |
|
Parking Space Total
|
4 |
Building
|
Bathroom Total
|
3 |
|
Bedrooms Above Ground
|
5 |
|
Bedrooms Total
|
5 |
|
Construction Style Attachment
|
Detached |
|
Cooling Type
|
Central Air Conditioning |
|
Exterior Finish
|
Brick |
|
Fireplace Present
|
Yes |
|
Heating Fuel
|
Natural Gas |
|
Heating Type
|
Forced Air |
|
Stories Total
|
2 |
|
Type
|
House |
Parking
Land
Rooms
| Level |
Type |
Length |
Width |
Dimensions |
|
Second Level |
Primary Bedroom |
5.5 m |
4.5 m |
5.5 m x 4.5 m |
|
Second Level |
Bedroom 2 |
4.7 m |
3.8 m |
4.7 m x 3.8 m |
|
Second Level |
Bedroom 3 |
3.7 m |
3.4 m |
3.7 m x 3.4 m |
|
Second Level |
Bedroom 4 |
3.7 m |
3.4 m |
3.7 m x 3.4 m |
|
Second Level |
Bedroom 5 |
3.7 m |
3.1 m |
3.7 m x 3.1 m |
|
Main Level |
Living Room |
4.24 m |
3.81 m |
4.24 m x 3.81 m |
|
Main Level |
Dining Room |
3.7 m |
3.81 m |
3.7 m x 3.81 m |
|
Main Level |
Family Room |
5.13 m |
4.34 m |
5.13 m x 4.34 m |
|
Main Level |
Eating Area |
3.95 m |
3.4 m |
3.95 m x 3.4 m |
|
Main Level |
Kitchen |
3.97 m |
3.58 m |
3.97 m x 3.58 m |
https://www.realtor.ca/real-estate/26829628/main-33-muirside-rd-vaughan-maple
