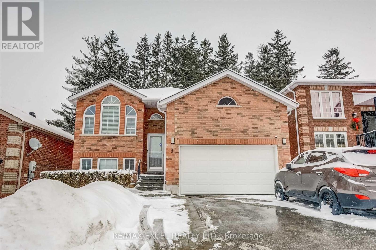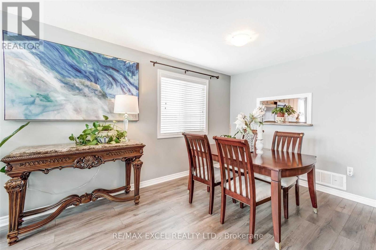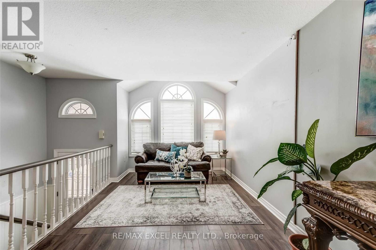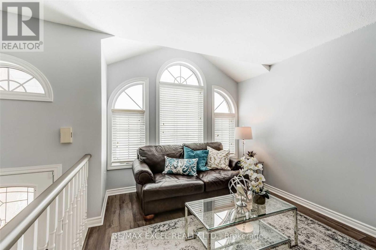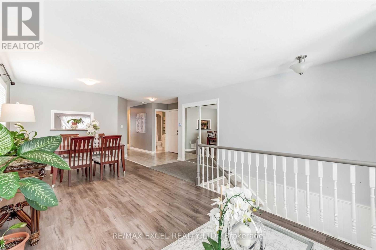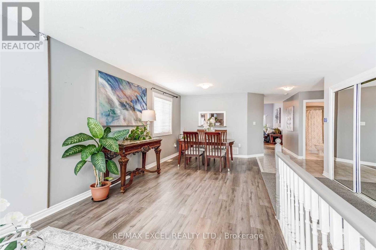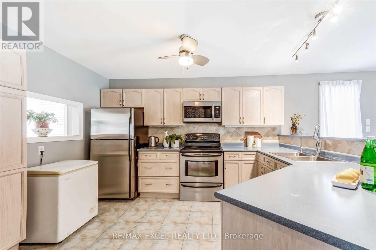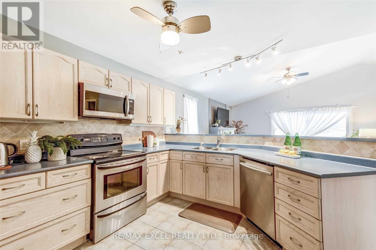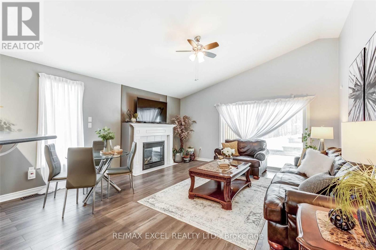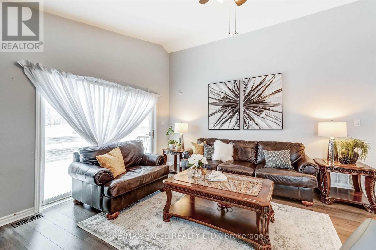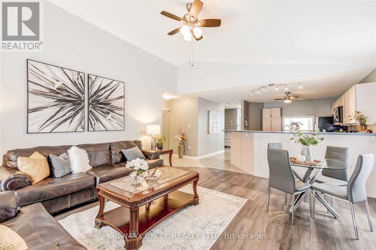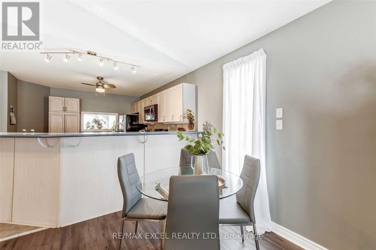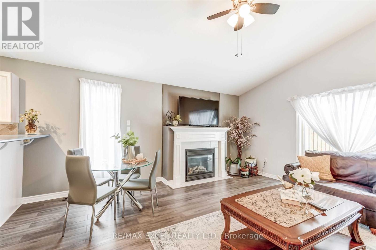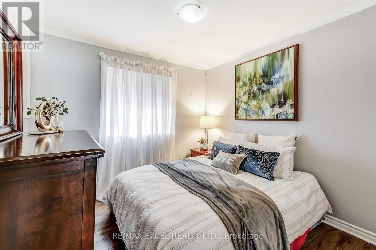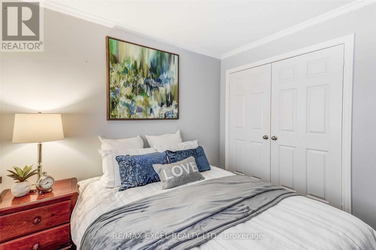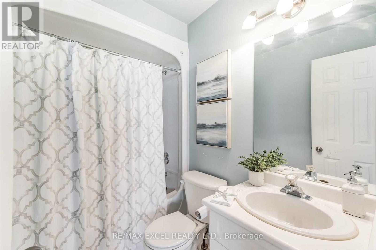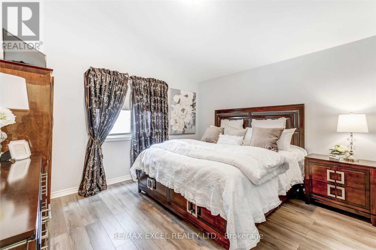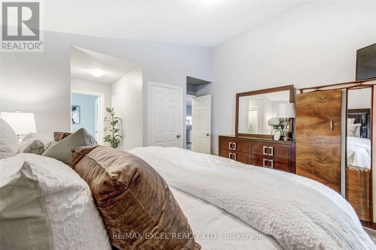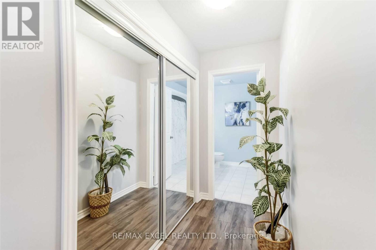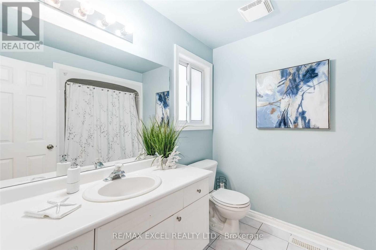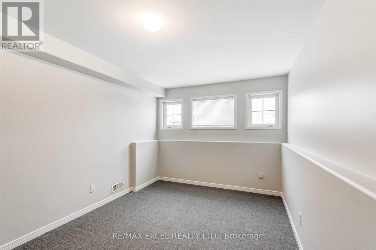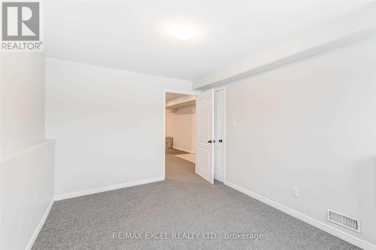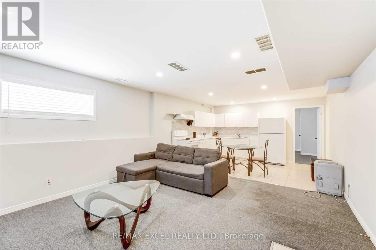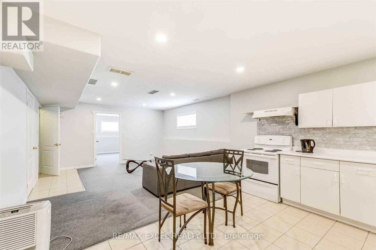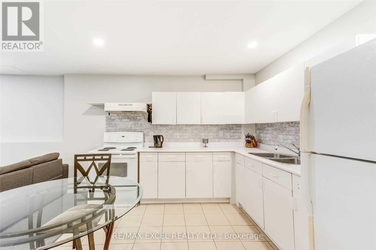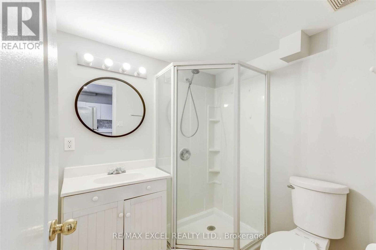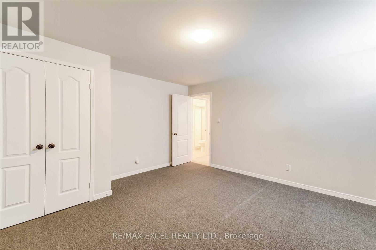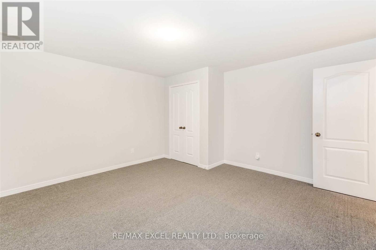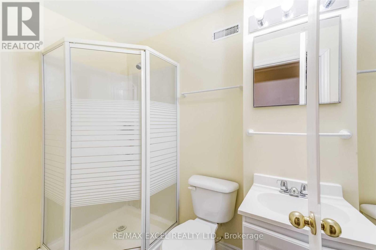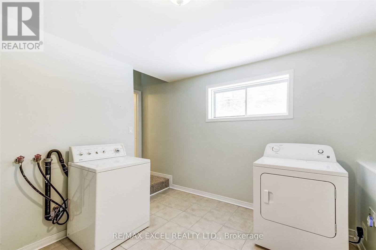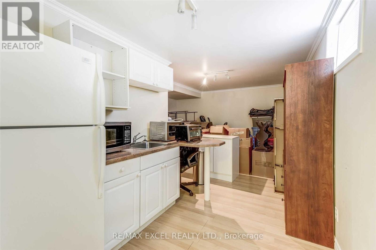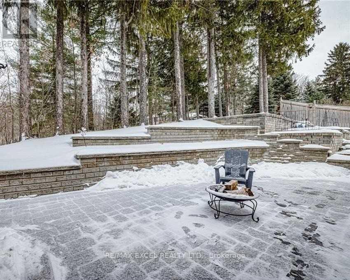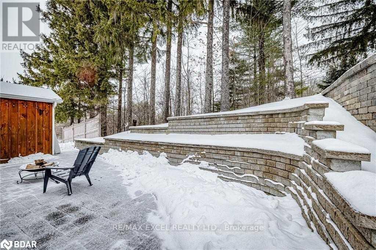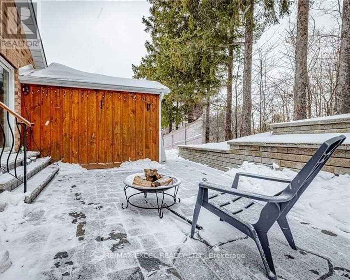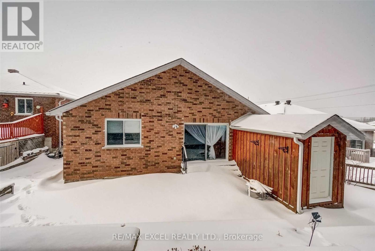2 Bedroom
2 Bathroom
1,100 - 1,500 ft2
Raised Bungalow
Fireplace
Central Air Conditioning
Forced Air
$2,500 Monthly
Main Floor Only. Gorgeous, Sun-Filled Upper Floor 2 Bedroom Ravine Unit, With 2 Parking Spots. Near Public Transportation/ Go, Hwy 400/427, Close To Beach, Shopping And More. Tenant Responsible For Snow Removal And Front And Backyard Lawn Maintenance. Tenant Is Responsible For 50% Of The Utilities, Shared With Tenant In The Basement. (id:47351)
Property Details
|
MLS® Number
|
S12384587 |
|
Property Type
|
Single Family |
|
Community Name
|
Ardagh |
|
Features
|
Carpet Free |
|
Parking Space Total
|
2 |
Building
|
Bathroom Total
|
2 |
|
Bedrooms Above Ground
|
2 |
|
Bedrooms Total
|
2 |
|
Architectural Style
|
Raised Bungalow |
|
Basement Development
|
Finished |
|
Basement Type
|
N/a (finished) |
|
Construction Style Attachment
|
Detached |
|
Cooling Type
|
Central Air Conditioning |
|
Exterior Finish
|
Brick |
|
Fireplace Present
|
Yes |
|
Flooring Type
|
Laminate |
|
Foundation Type
|
Concrete |
|
Heating Fuel
|
Natural Gas |
|
Heating Type
|
Forced Air |
|
Stories Total
|
1 |
|
Size Interior
|
1,100 - 1,500 Ft2 |
|
Type
|
House |
|
Utility Water
|
Municipal Water |
Parking
Land
|
Acreage
|
No |
|
Sewer
|
Sanitary Sewer |
|
Size Depth
|
111 Ft |
|
Size Frontage
|
39 Ft ,4 In |
|
Size Irregular
|
39.4 X 111 Ft |
|
Size Total Text
|
39.4 X 111 Ft |
Rooms
| Level |
Type |
Length |
Width |
Dimensions |
|
Main Level |
Living Room |
2.96 m |
3.66 m |
2.96 m x 3.66 m |
|
Main Level |
Dining Room |
2.98 m |
4.28 m |
2.98 m x 4.28 m |
|
Main Level |
Kitchen |
3.27 m |
3.67 m |
3.27 m x 3.67 m |
|
Main Level |
Family Room |
4.8 m |
5.19 m |
4.8 m x 5.19 m |
|
Main Level |
Primary Bedroom |
3.94 m |
4.33 m |
3.94 m x 4.33 m |
|
Main Level |
Bedroom 2 |
3.48 m |
2.98 m |
3.48 m x 2.98 m |
https://www.realtor.ca/real-estate/28821777/main-3-sedgewood-way-barrie-ardagh-ardagh
