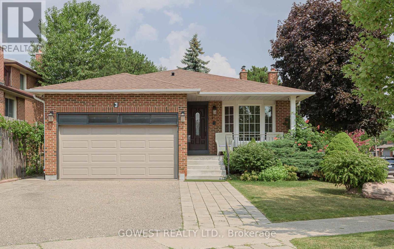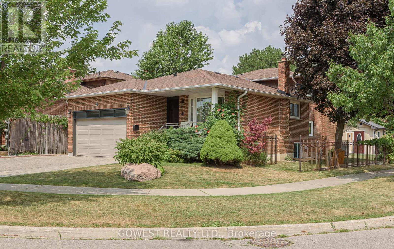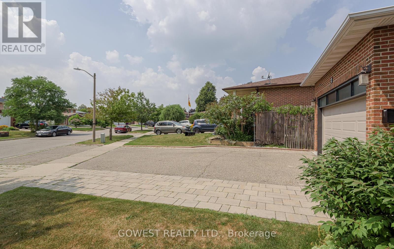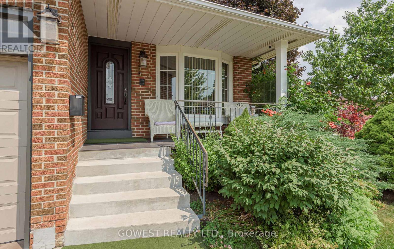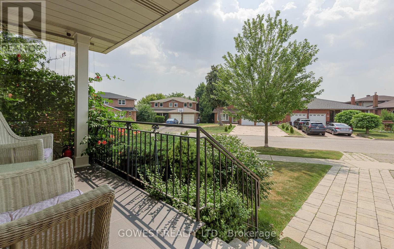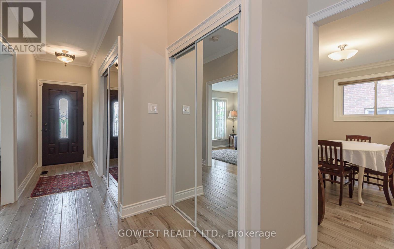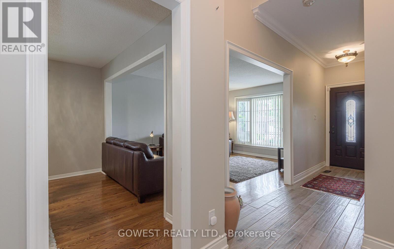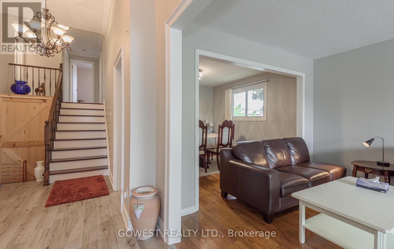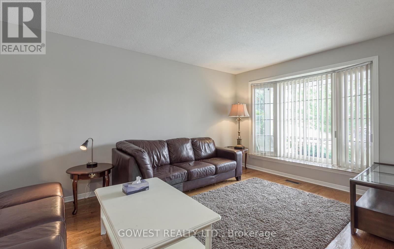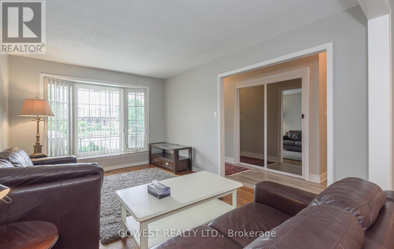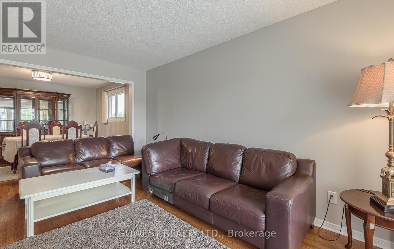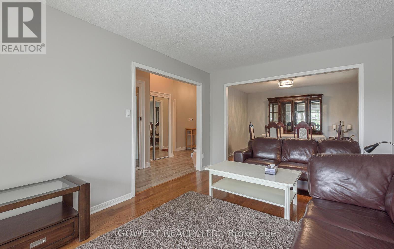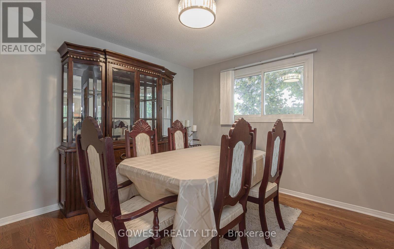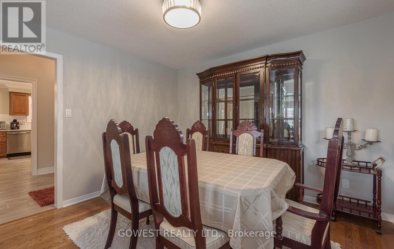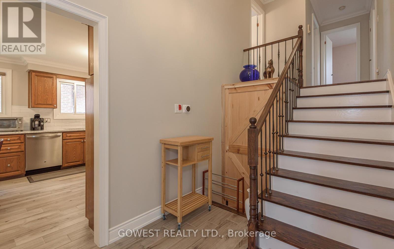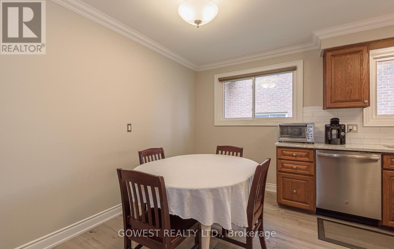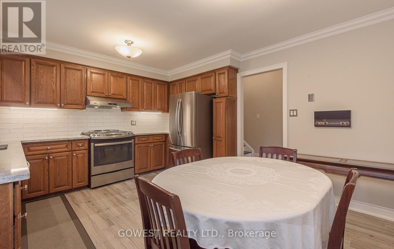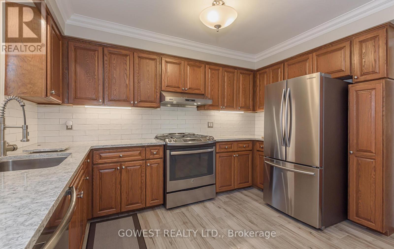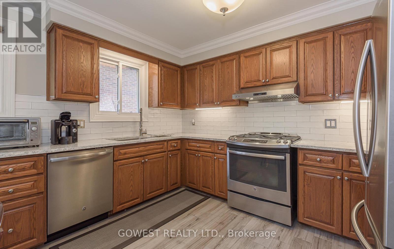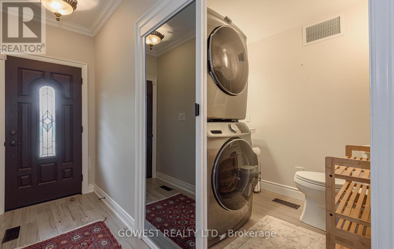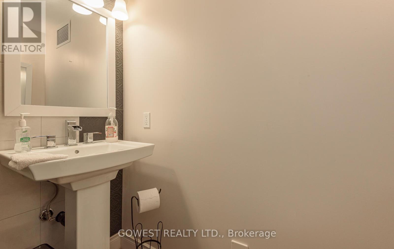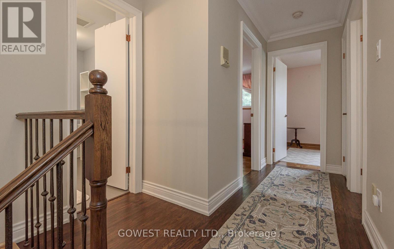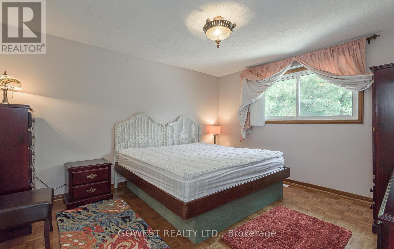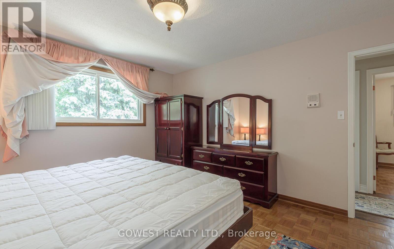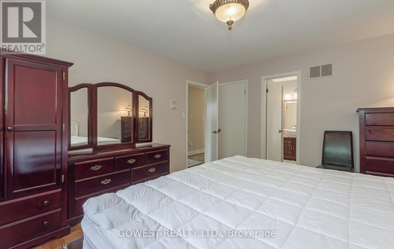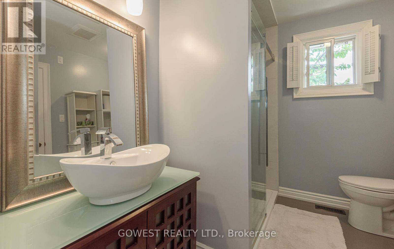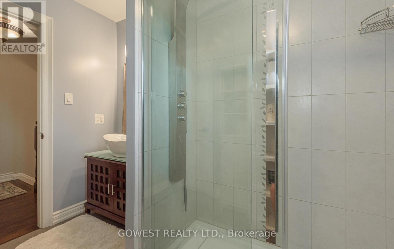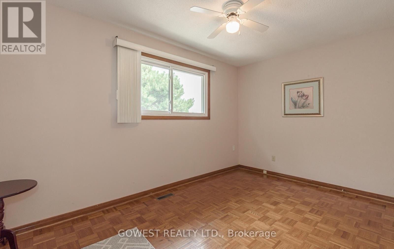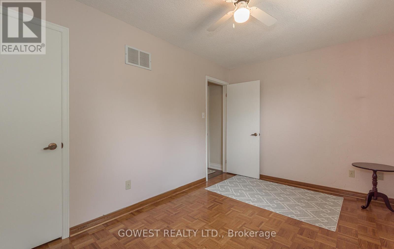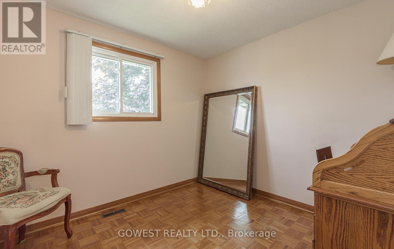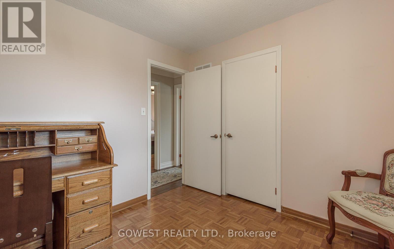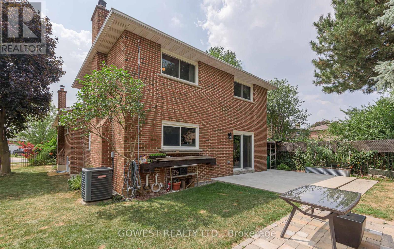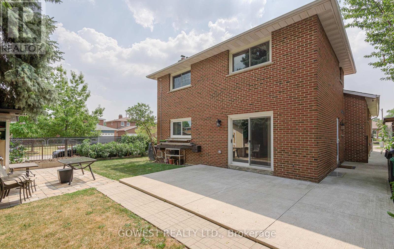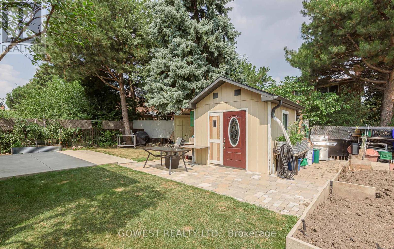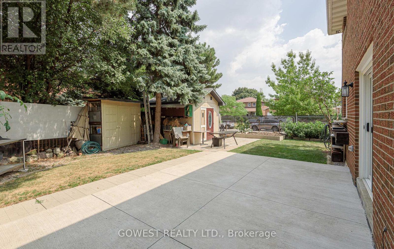Main - 3 Pottery Crescent Brampton, Ontario L6S 3S2
$3,000 Monthly
Beautiful and Spacious 3-Bedroom Main Floor Unit in the Prestigious Professors Lake Community! Meticulously cared for Mr. Clean lives here! This bright and inviting home features hardwood floors throughout, three generously sized bedrooms, two washrooms, ensuite laundry, and a private separate entrance. Enjoy an abundance of natural light and ample living space. Parking is available for an additional $150 per month, and the tenant is responsible for 60% of water, hydro, and gas. Located just minutes from major highways (410, 427, and 407), this home is also within a 7-minute walk or 2-minute drive to William Osler Hospital, and only 5 minutes from big box stores and everyday conveniences. Ideal for professionals, particularly those working at the nearby hospital, who value a well-maintained home and a clean, quiet, and respectful living environment. Don't miss out on this fantastic opportunity! (id:47351)
Property Details
| MLS® Number | W12347841 |
| Property Type | Single Family |
| Community Name | Northgate |
| Features | Flat Site, Lane, In Suite Laundry |
| Parking Space Total | 1 |
| Structure | Patio(s) |
Building
| Bathroom Total | 2 |
| Bedrooms Above Ground | 3 |
| Bedrooms Total | 3 |
| Appliances | Dryer, Microwave, Stove, Washer, Refrigerator |
| Construction Style Attachment | Detached |
| Construction Style Split Level | Backsplit |
| Cooling Type | Central Air Conditioning |
| Exterior Finish | Brick |
| Flooring Type | Hardwood, Laminate, Parquet |
| Foundation Type | Concrete |
| Half Bath Total | 1 |
| Heating Fuel | Natural Gas |
| Heating Type | Forced Air |
| Size Interior | 1,100 - 1,500 Ft2 |
| Type | House |
| Utility Water | Municipal Water |
Parking
| Attached Garage | |
| Garage |
Land
| Acreage | No |
| Sewer | Sanitary Sewer |
| Size Depth | 125 Ft ,2 In |
| Size Frontage | 53 Ft |
| Size Irregular | 53 X 125.2 Ft |
| Size Total Text | 53 X 125.2 Ft |
Rooms
| Level | Type | Length | Width | Dimensions |
|---|---|---|---|---|
| Main Level | Living Room | 5.08 m | 3.32 m | 5.08 m x 3.32 m |
| Main Level | Dining Room | 3.6 m | 3.58 m | 3.6 m x 3.58 m |
| Main Level | Kitchen | 4.67 m | 3.78 m | 4.67 m x 3.78 m |
| Main Level | Eating Area | 4.67 m | 3.78 m | 4.67 m x 3.78 m |
| Main Level | Primary Bedroom | 4.36 m | 3.93 m | 4.36 m x 3.93 m |
| Main Level | Bedroom 2 | 4.19 m | 2.74 m | 4.19 m x 2.74 m |
| Main Level | Bedroom 3 | 3.14 m | 2.92 m | 3.14 m x 2.92 m |
| Main Level | Bathroom | Measurements not available | ||
| Main Level | Bathroom | Measurements not available |
Utilities
| Cable | Available |
| Electricity | Installed |
| Sewer | Installed |
https://www.realtor.ca/real-estate/28740704/main-3-pottery-crescent-brampton-northgate-northgate
