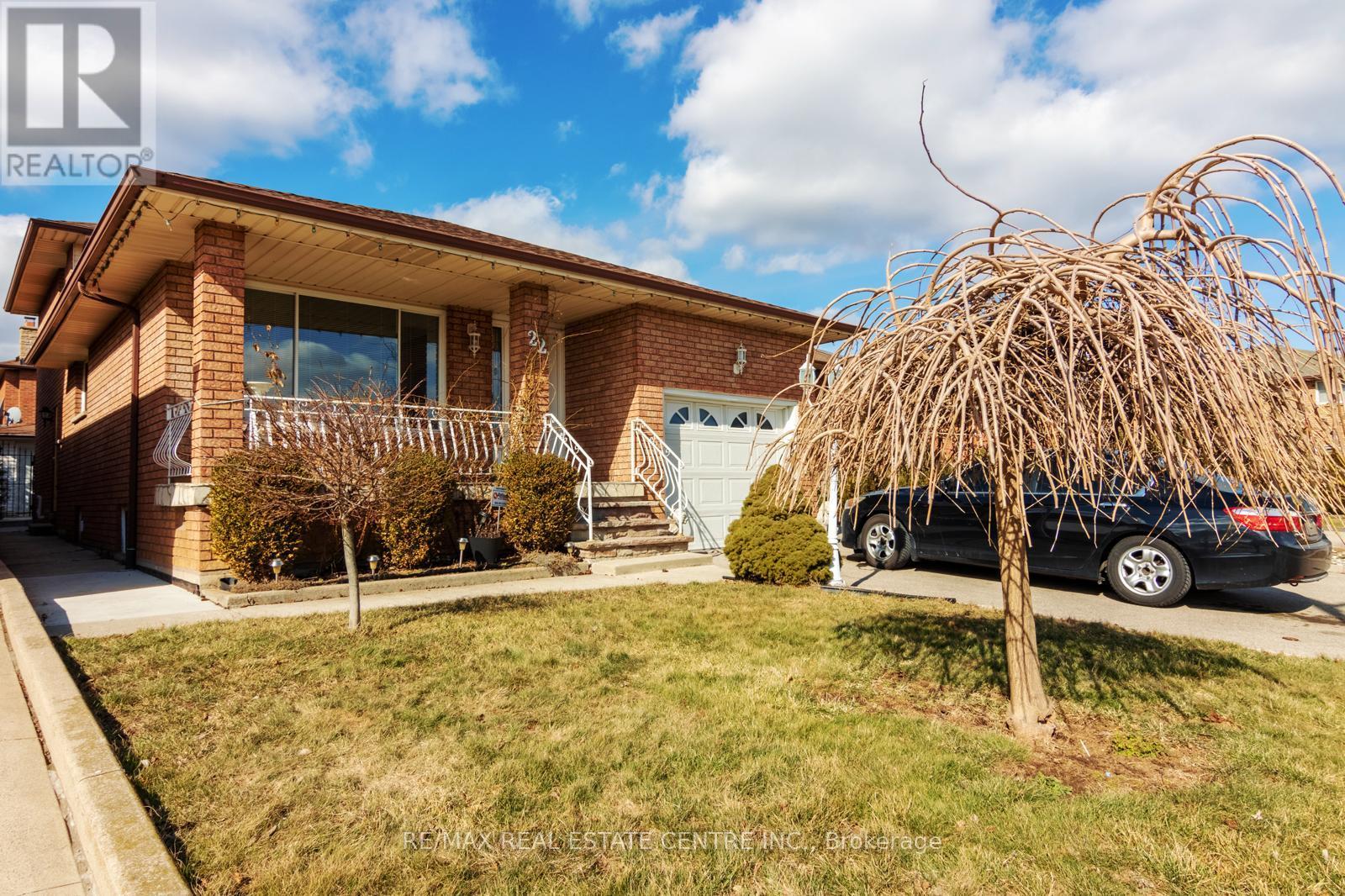3 Bedroom
1 Bathroom
1,100 - 1,500 ft2
Central Air Conditioning
Forced Air
$2,700 Monthly
Lovely 3 Bedroom All Brick, In Prime West Mountain Location! Close To Schools, Parks, Shopping And Highway Access. Spacious Family Home With Huge Foyer As You Enter The Home And Large Bedrooms. Neutral Ceramics With Eat-In Kitchen With Maple Cabinetry. This Home Has Parks Near By In Great Neighborhood Close To And Public Transit. A Must See! Looking For A+++ Mature Tenants. (id:47351)
Property Details
|
MLS® Number
|
X12363715 |
|
Property Type
|
Single Family |
|
Community Name
|
Gilkson |
|
Amenities Near By
|
Hospital, Park, Public Transit |
|
Parking Space Total
|
2 |
Building
|
Bathroom Total
|
1 |
|
Bedrooms Above Ground
|
3 |
|
Bedrooms Total
|
3 |
|
Construction Style Attachment
|
Detached |
|
Construction Style Split Level
|
Backsplit |
|
Cooling Type
|
Central Air Conditioning |
|
Exterior Finish
|
Brick, Vinyl Siding |
|
Foundation Type
|
Concrete |
|
Heating Fuel
|
Natural Gas |
|
Heating Type
|
Forced Air |
|
Size Interior
|
1,100 - 1,500 Ft2 |
|
Type
|
House |
|
Utility Water
|
Municipal Water |
Parking
Land
|
Acreage
|
No |
|
Land Amenities
|
Hospital, Park, Public Transit |
|
Sewer
|
Sanitary Sewer |
Rooms
| Level |
Type |
Length |
Width |
Dimensions |
|
Second Level |
Bedroom |
3.66 m |
3.15 m |
3.66 m x 3.15 m |
|
Second Level |
Bedroom 2 |
3.89 m |
3.68 m |
3.89 m x 3.68 m |
|
Second Level |
Bedroom 3 |
3.35 m |
2.6 m |
3.35 m x 2.6 m |
|
Second Level |
Bathroom |
2.74 m |
1.98 m |
2.74 m x 1.98 m |
|
Main Level |
Dining Room |
3.35 m |
3.38 m |
3.35 m x 3.38 m |
|
Main Level |
Living Room |
4.42 m |
3.35 m |
4.42 m x 3.35 m |
|
Main Level |
Kitchen |
4.75 m |
3.66 m |
4.75 m x 3.66 m |
https://www.realtor.ca/real-estate/28775668/main-22-glenhaven-drive-hamilton-gilkson-gilkson


































