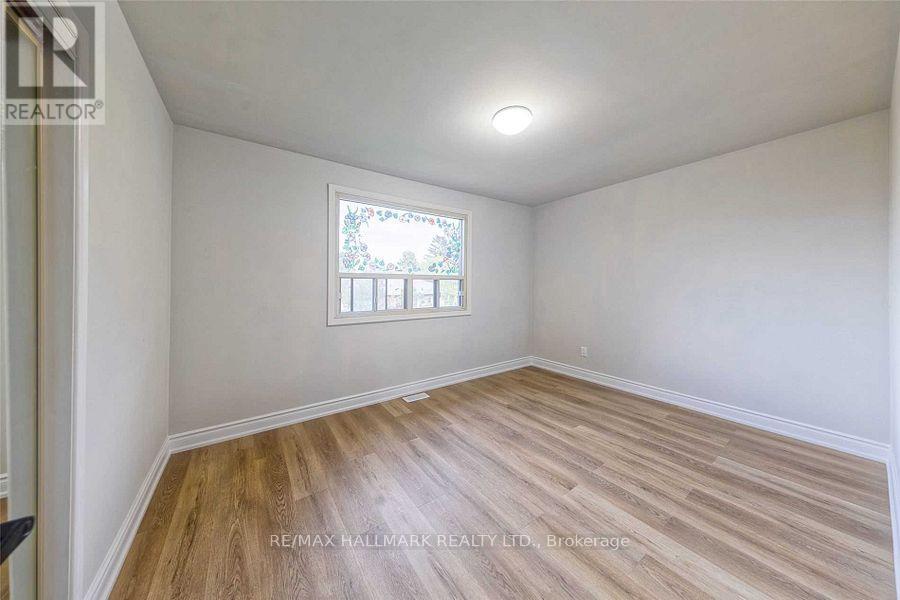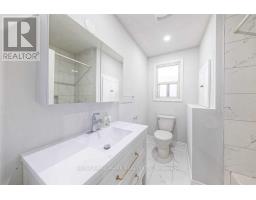#main - 20 Pixley Crescent Toronto, Ontario M1E 3G6
3 Bedroom
2 Bathroom
700 - 1,100 ft2
Bungalow
Central Air Conditioning
Forced Air
$2,800 Monthly
Live in this beautiful, upper-level 3-bedroom, 1.5-bathroom unit that combines comfort and style. This bright and spacious home features high-quality laminate flooring throughout and an open-concept living and dining area, perfect for entertaining. The modern kitchen is a standout, boasting quartz countertops and sleek stainless steel appliances. Enjoy plenty of natural sunlight and the convenience of private in-suite laundry. Includes two parking spacesone in the garage and one on the left side of the driveway. (id:47351)
Property Details
| MLS® Number | E12189535 |
| Property Type | Single Family |
| Community Name | West Hill |
| Features | Carpet Free |
| Parking Space Total | 2 |
Building
| Bathroom Total | 2 |
| Bedrooms Above Ground | 3 |
| Bedrooms Total | 3 |
| Appliances | Dishwasher, Dryer, Stove, Washer, Refrigerator |
| Architectural Style | Bungalow |
| Construction Style Attachment | Detached |
| Cooling Type | Central Air Conditioning |
| Exterior Finish | Brick, Stone |
| Foundation Type | Block |
| Half Bath Total | 1 |
| Heating Fuel | Natural Gas |
| Heating Type | Forced Air |
| Stories Total | 1 |
| Size Interior | 700 - 1,100 Ft2 |
| Type | House |
| Utility Water | Municipal Water |
Parking
| Attached Garage | |
| Garage |
Land
| Acreage | No |
| Sewer | Sanitary Sewer |
https://www.realtor.ca/real-estate/28401772/main-20-pixley-crescent-toronto-west-hill-west-hill




































