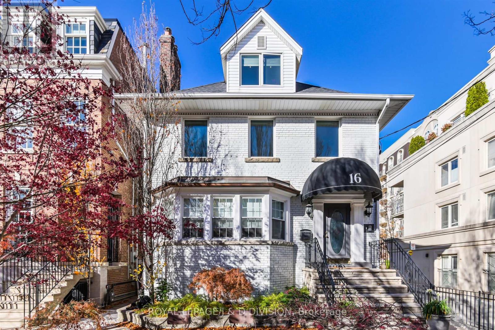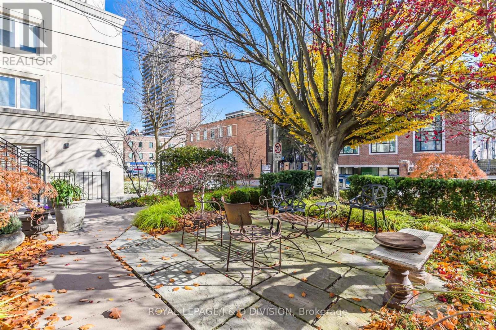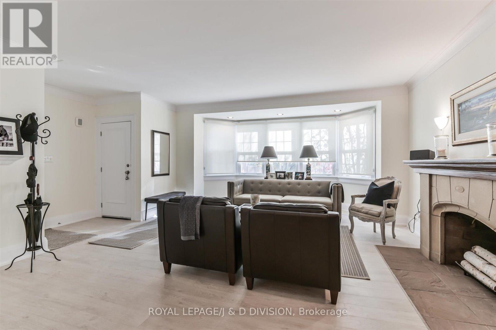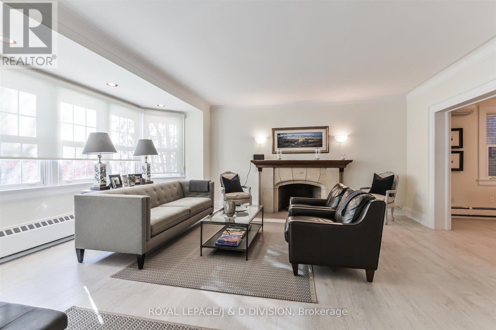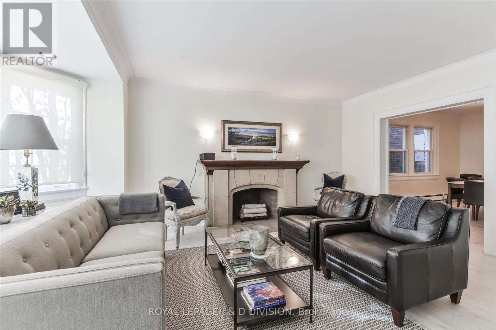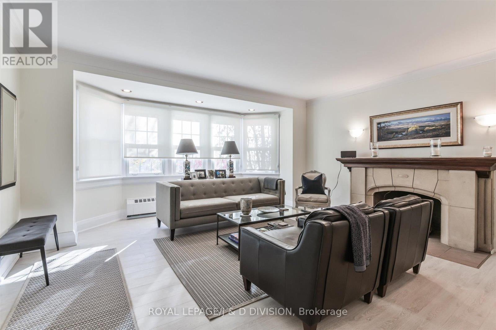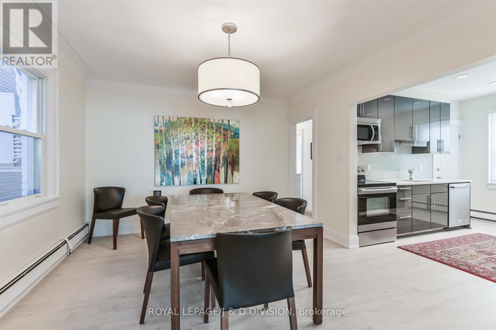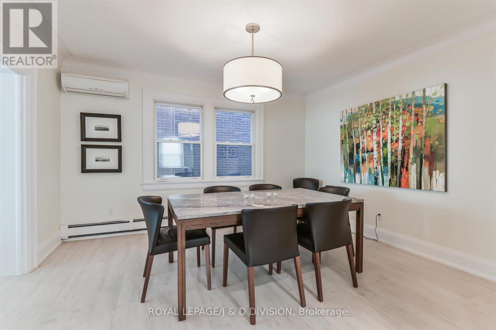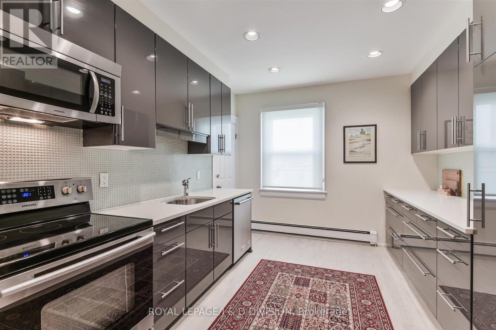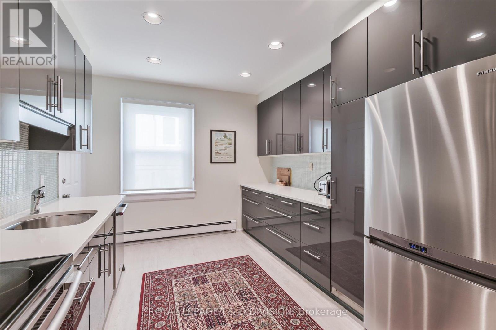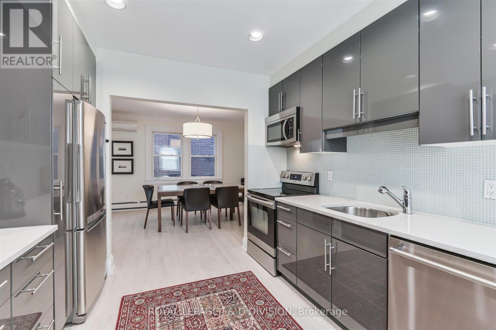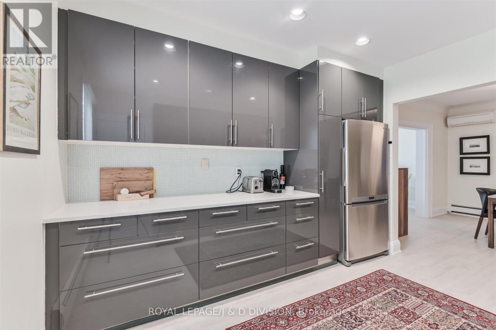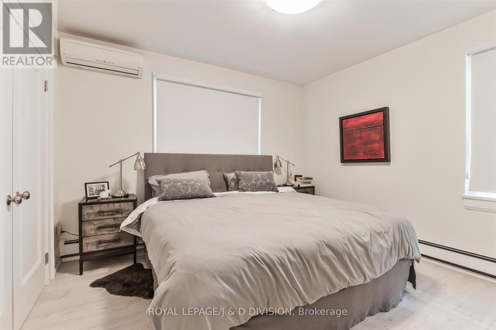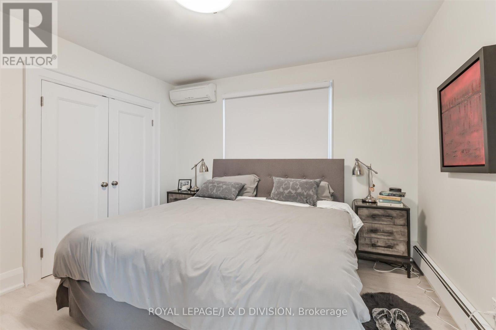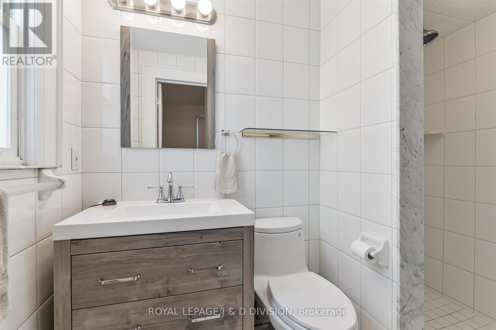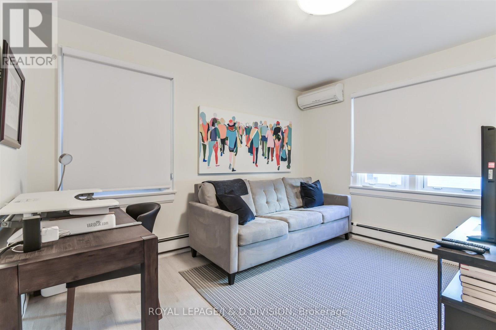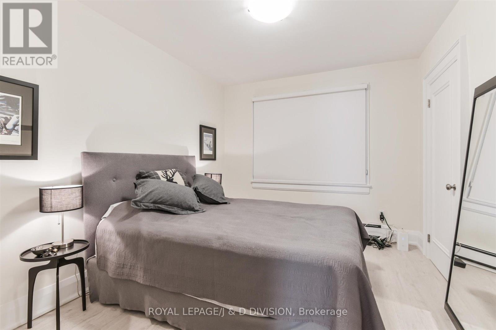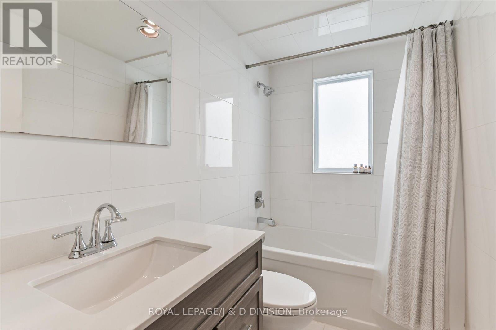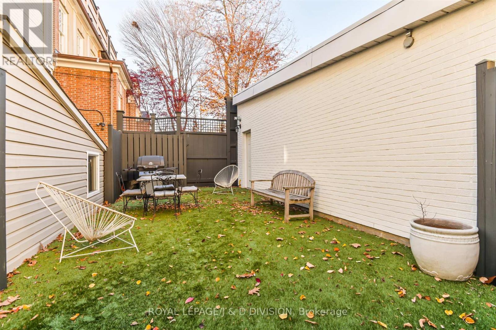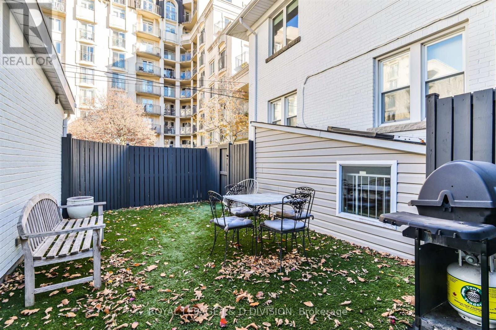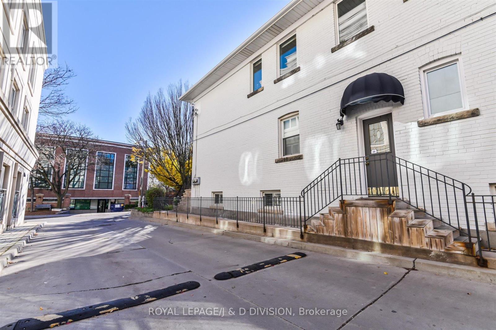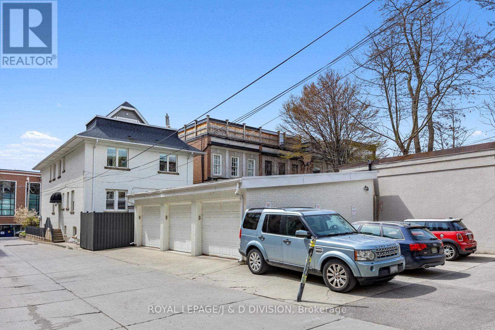3 Bedroom
2 Bathroom
1,500 - 2,000 ft2
Fireplace
Wall Unit
Hot Water Radiator Heat
$5,750 Monthly
Highly sought after 3 bedroom unit in prime Summerhill! This 3-bdrm main floor suite was renovated in 2021. It offers a large living room with a beautiful bay window and gas fireplace. The generous separate dining room opens to a chef's kitchen with contemporary lacquered cabinetry and Stainless Steel appliances. The Primary bedroom offers a double closet and convenient 3 piece ensuite. Spacious second & third bedrooms feature large windows and ample storage. Bask in the fabulous outdoor space shared with Lower Unit tenants. Walk to parks, great schools, shopping, restaurants, & TTC! 1 Parking space included. New AC systems with individual controls in all bedrooms and living / dining areas. New Gas Fireplace! (id:47351)
Property Details
|
MLS® Number
|
C12461219 |
|
Property Type
|
Single Family |
|
Community Name
|
Yonge-St. Clair |
|
Amenities Near By
|
Hospital, Park, Public Transit, Schools |
|
Features
|
Carpet Free |
|
Parking Space Total
|
1 |
Building
|
Bathroom Total
|
2 |
|
Bedrooms Above Ground
|
3 |
|
Bedrooms Total
|
3 |
|
Amenities
|
Fireplace(s) |
|
Appliances
|
All, Dishwasher, Dryer, Microwave, Stove, Washer, Refrigerator |
|
Basement Features
|
Apartment In Basement |
|
Basement Type
|
N/a |
|
Construction Style Attachment
|
Detached |
|
Cooling Type
|
Wall Unit |
|
Exterior Finish
|
Brick |
|
Fireplace Present
|
Yes |
|
Fireplace Total
|
1 |
|
Flooring Type
|
Laminate |
|
Foundation Type
|
Unknown |
|
Heating Fuel
|
Natural Gas |
|
Heating Type
|
Hot Water Radiator Heat |
|
Size Interior
|
1,500 - 2,000 Ft2 |
|
Type
|
House |
|
Utility Water
|
Municipal Water |
Parking
Land
|
Acreage
|
No |
|
Land Amenities
|
Hospital, Park, Public Transit, Schools |
|
Sewer
|
Sanitary Sewer |
|
Size Depth
|
165 Ft |
|
Size Frontage
|
31 Ft ,6 In |
|
Size Irregular
|
31.5 X 165 Ft |
|
Size Total Text
|
31.5 X 165 Ft |
Rooms
| Level |
Type |
Length |
Width |
Dimensions |
|
Main Level |
Living Room |
6.2 m |
5.61 m |
6.2 m x 5.61 m |
|
Main Level |
Dining Room |
4.14 m |
3.66 m |
4.14 m x 3.66 m |
|
Main Level |
Kitchen |
3.63 m |
3.15 m |
3.63 m x 3.15 m |
|
Main Level |
Primary Bedroom |
3.63 m |
3.56 m |
3.63 m x 3.56 m |
|
Main Level |
Bedroom 2 |
3.89 m |
3.66 m |
3.89 m x 3.66 m |
|
Main Level |
Bedroom 3 |
3.66 m |
3.02 m |
3.66 m x 3.02 m |
https://www.realtor.ca/real-estate/28987100/main-16-farnham-avenue-toronto-yonge-st-clair-yonge-st-clair
