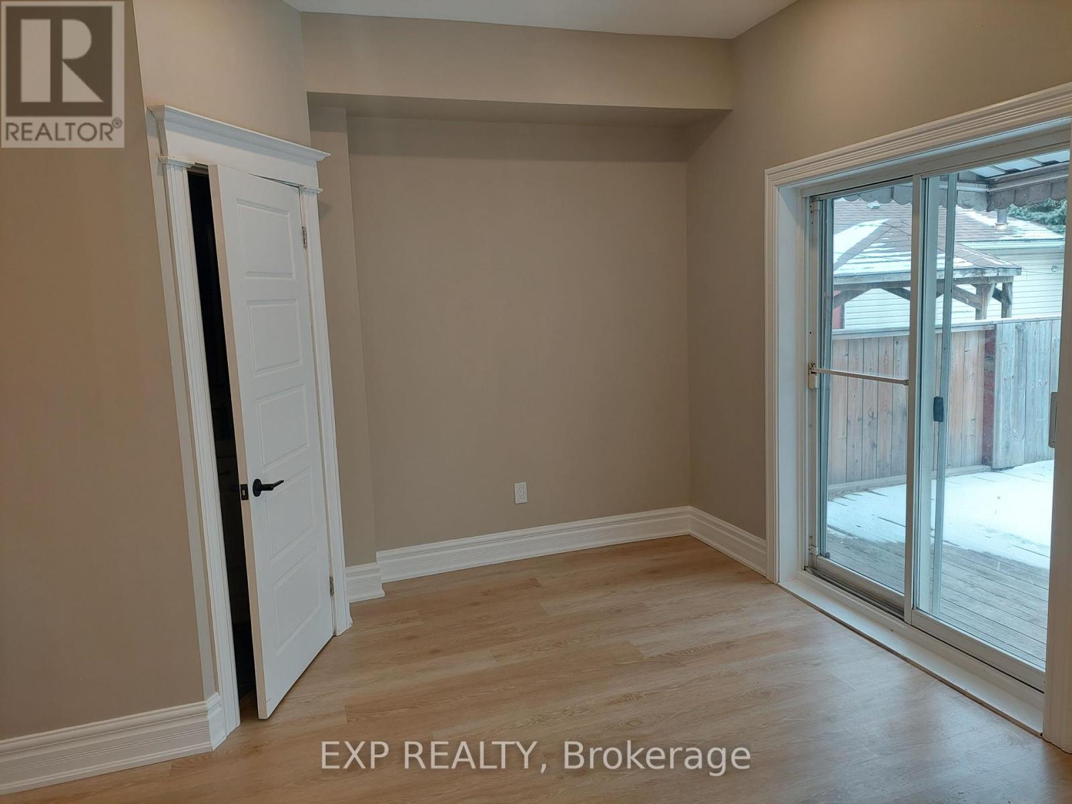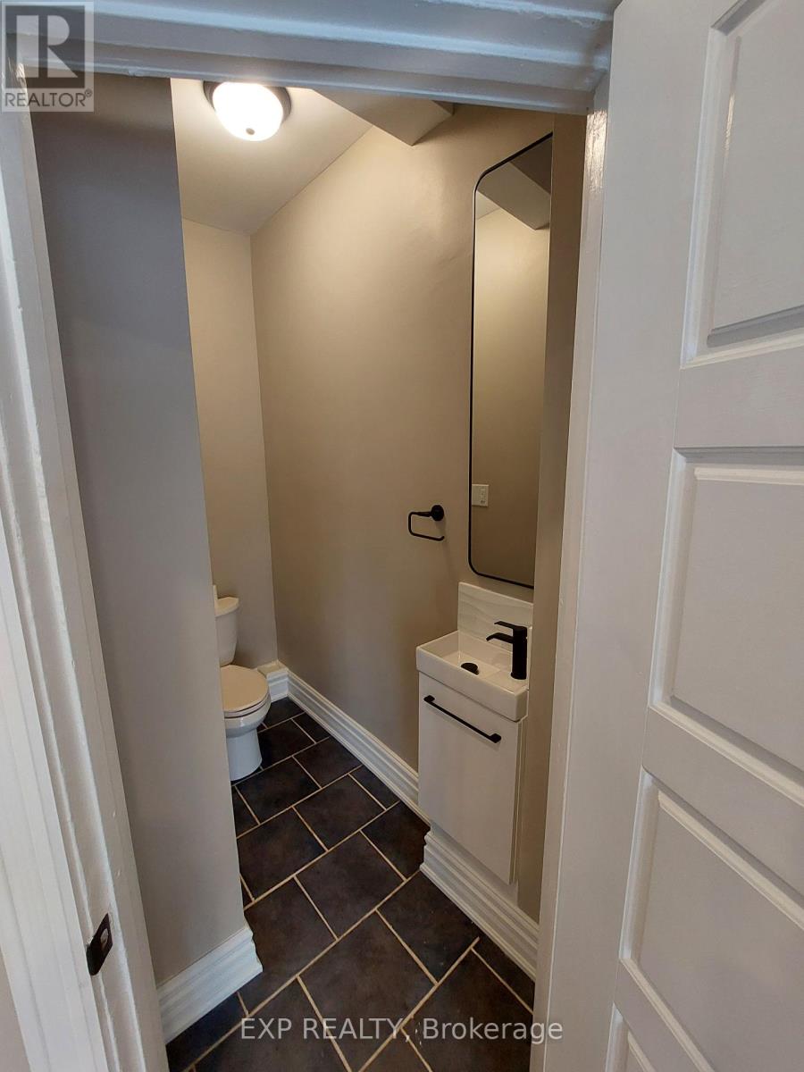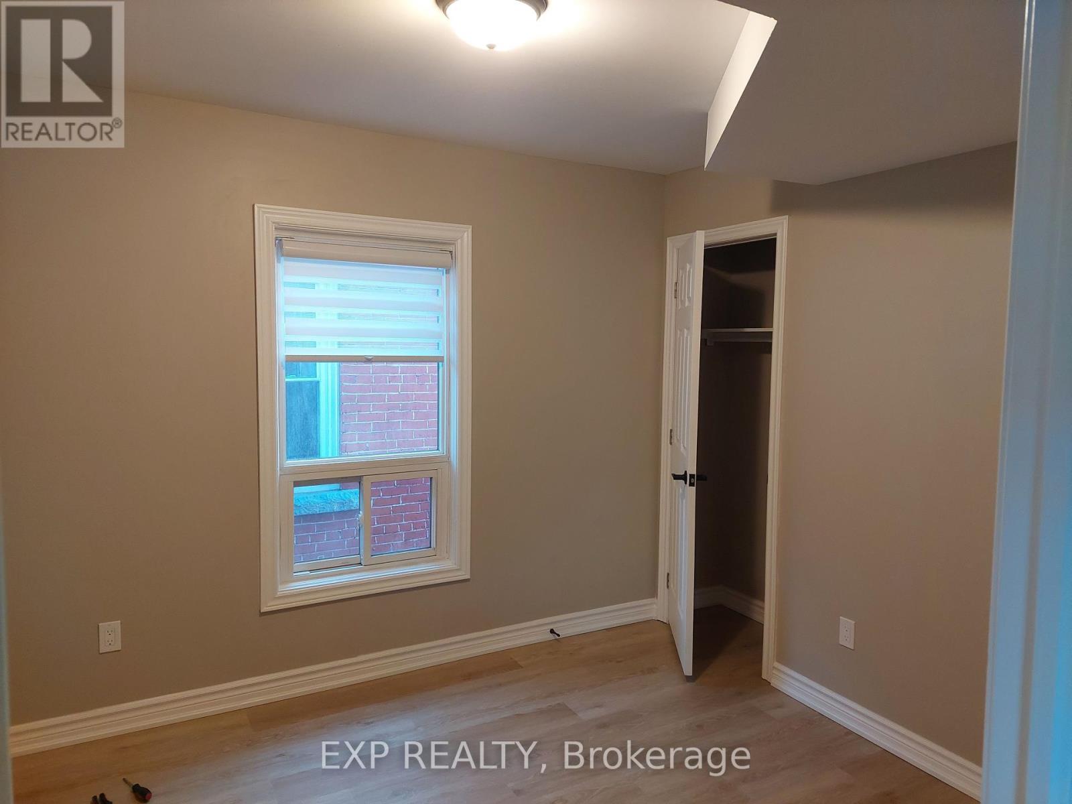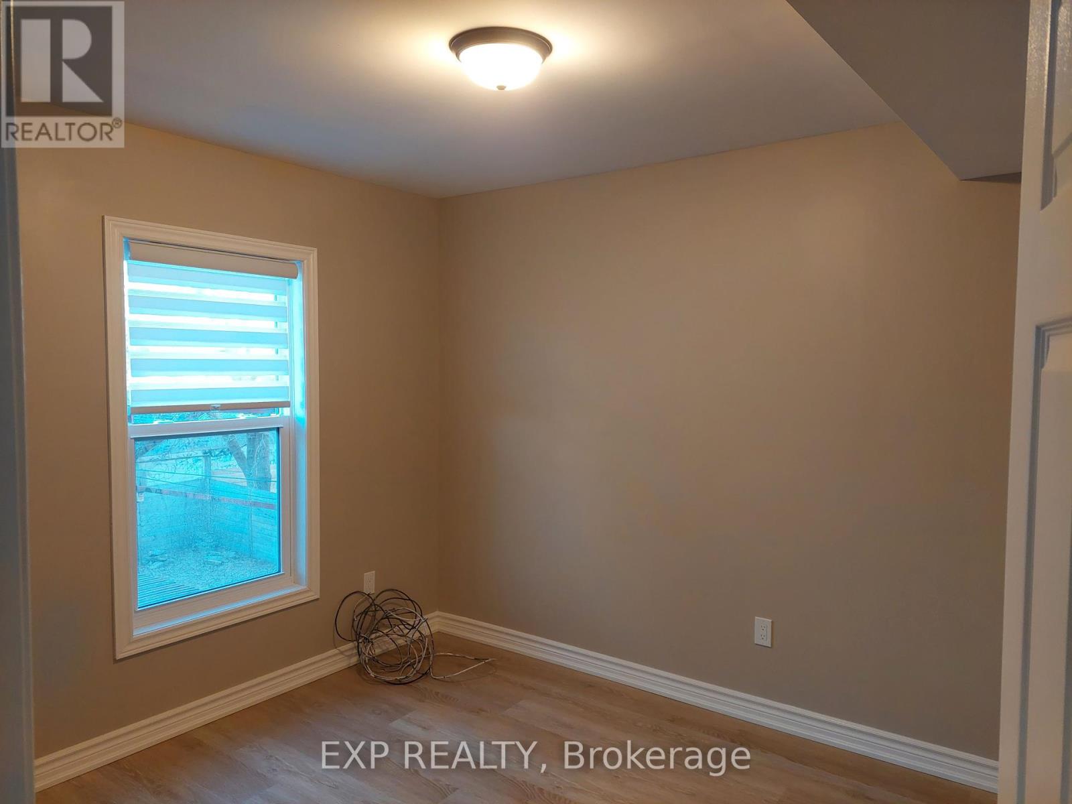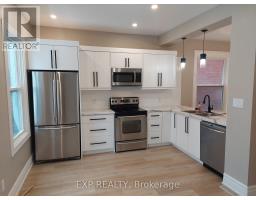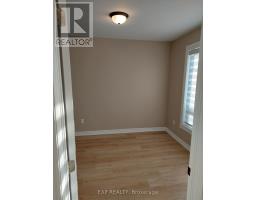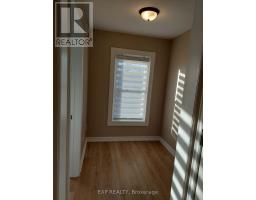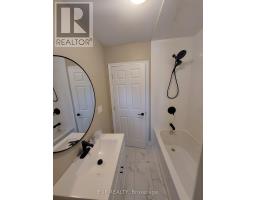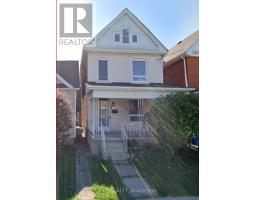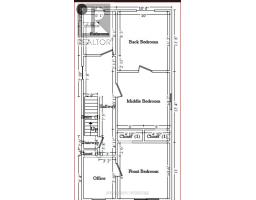4 Bedroom
2 Bathroom
Central Air Conditioning
Forced Air
$2,750 Monthly
Sophistication & warmth embrace you in this meticulously reno'd 3+1 Bd,1.5 bath. Epitomizing comfort, style & convenience amidst vibrant activities, offering a life of ease & entertainment in a tranquil neighborhood. This beauty blends modern luxury & timeless charm. With a bright foyer, spacious LvRm adorned with huge windows & abundant light creates an inviting ambiance for your guests. The sleek kitchen, designed for function & beauty makes meal prep a joy!! 3 generously sized BdRms & a bonus 4th which can be a nursery/office/den allowing you tailor the space as you need. The fully reno'd baths add to the overall allure. Step onto the covered deck & in your fenced yard, perfect for morning coffee, evening drinks, hosting BBQs or simply unwinding. Free street parking. Surrounded by excellent schools,parks,shops&delectable restaurants/cafes, every amenity is at your fingertips. Explore Gage Park, the Botanical Gardens, Historic Dundurn Castle, or enjoy bike rides along the lake. **** EXTRAS **** Catching a game at Tim Horton's Field and don't forget to indulge in the breathtaking views of the many waterfalls in the area. WELCOME HOME to a lifestyle of comfort, convenience, and endless possibilities!!! (id:47351)
Property Details
|
MLS® Number
|
X8146730 |
|
Property Type
|
Single Family |
|
Community Name
|
Gibson |
|
Amenities Near By
|
Hospital, Park, Public Transit |
|
Community Features
|
Community Centre |
|
Parking Space Total
|
2 |
Building
|
Bathroom Total
|
2 |
|
Bedrooms Above Ground
|
3 |
|
Bedrooms Below Ground
|
1 |
|
Bedrooms Total
|
4 |
|
Basement Development
|
Unfinished |
|
Basement Type
|
Full (unfinished) |
|
Construction Style Attachment
|
Detached |
|
Cooling Type
|
Central Air Conditioning |
|
Exterior Finish
|
Brick |
|
Heating Fuel
|
Natural Gas |
|
Heating Type
|
Forced Air |
|
Stories Total
|
3 |
|
Type
|
House |
Land
|
Acreage
|
No |
|
Land Amenities
|
Hospital, Park, Public Transit |
Rooms
| Level |
Type |
Length |
Width |
Dimensions |
|
Second Level |
Primary Bedroom |
3.2 m |
3.04 m |
3.2 m x 3.04 m |
|
Second Level |
Bedroom 2 |
3.22 m |
3.04 m |
3.22 m x 3.04 m |
|
Second Level |
Bedroom 3 |
3.4 m |
3.04 m |
3.4 m x 3.04 m |
|
Second Level |
Den |
0.96 m |
2.54 m |
0.96 m x 2.54 m |
|
Main Level |
Kitchen |
3.04 m |
5 m |
3.04 m x 5 m |
|
Main Level |
Dining Room |
3.22 m |
3.75 m |
3.22 m x 3.75 m |
|
Main Level |
Living Room |
3.93 m |
3.02 m |
3.93 m x 3.02 m |
|
Main Level |
Foyer |
2.43 m |
1.87 m |
2.43 m x 1.87 m |
Utilities
|
Sewer
|
Available |
|
Natural Gas
|
Available |
|
Electricity
|
Available |
|
Cable
|
Available |
https://www.realtor.ca/real-estate/26629838/main-148-gibson-ave-hamilton-gibson




