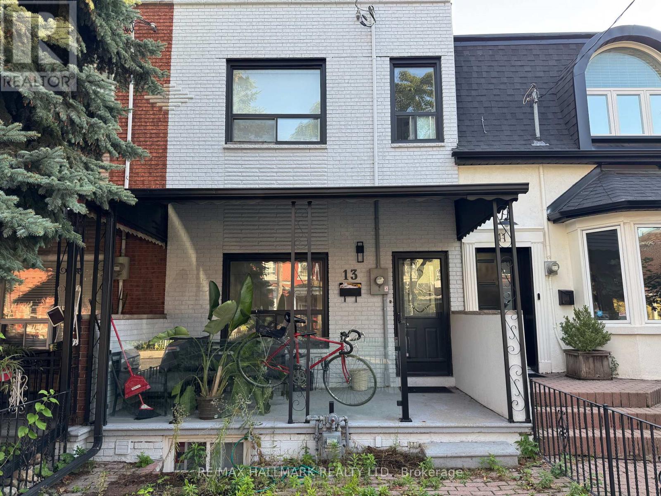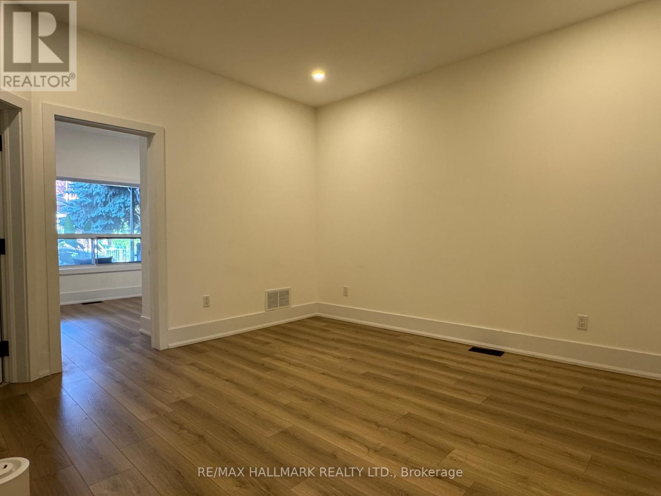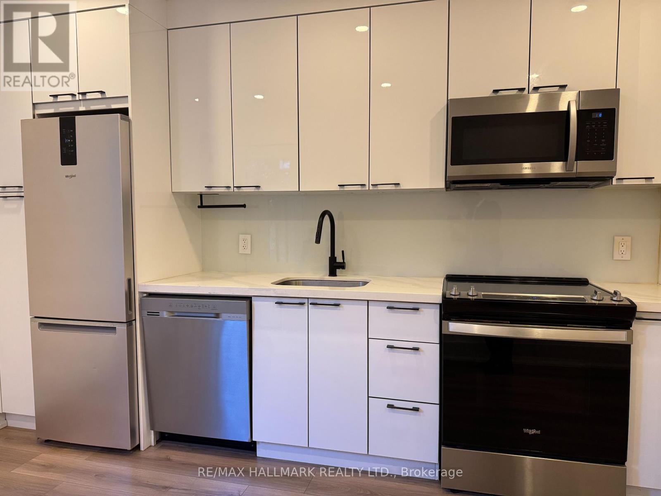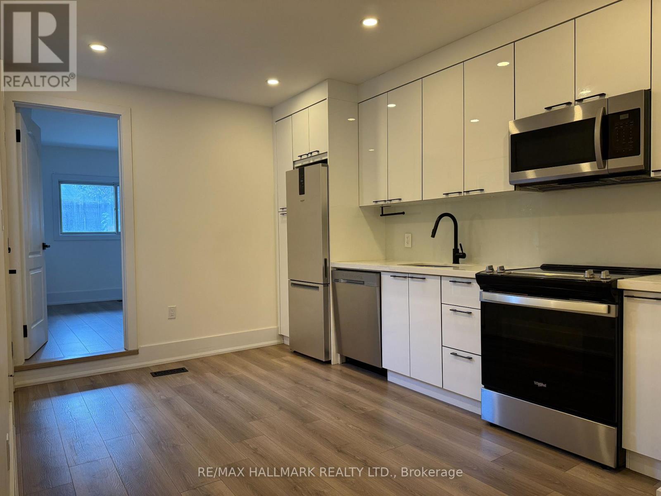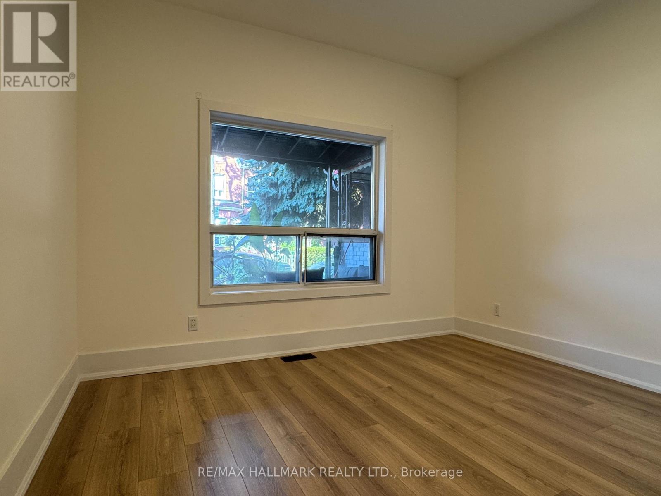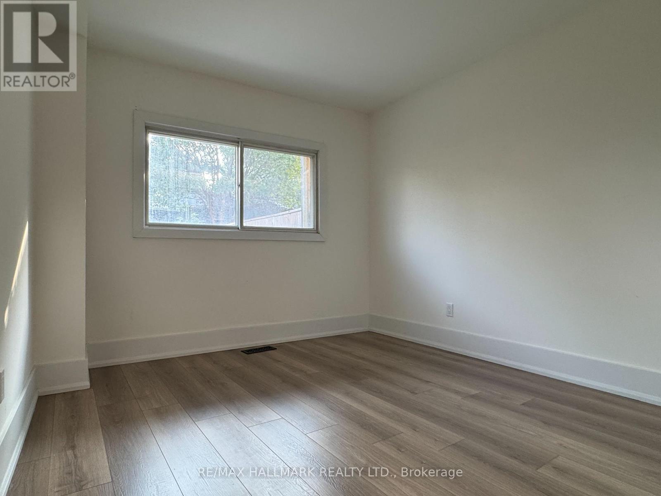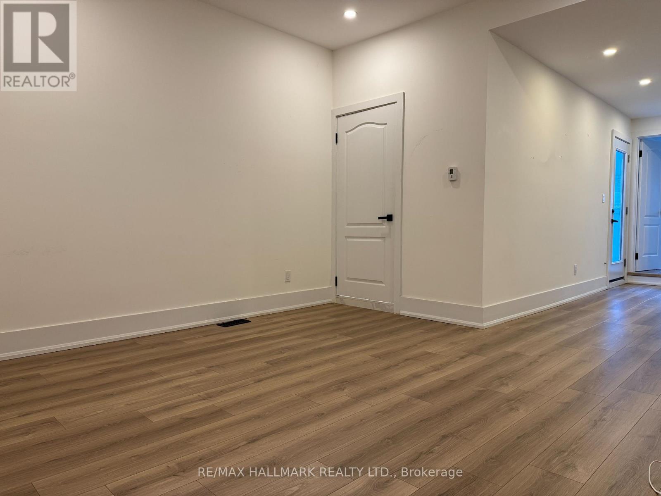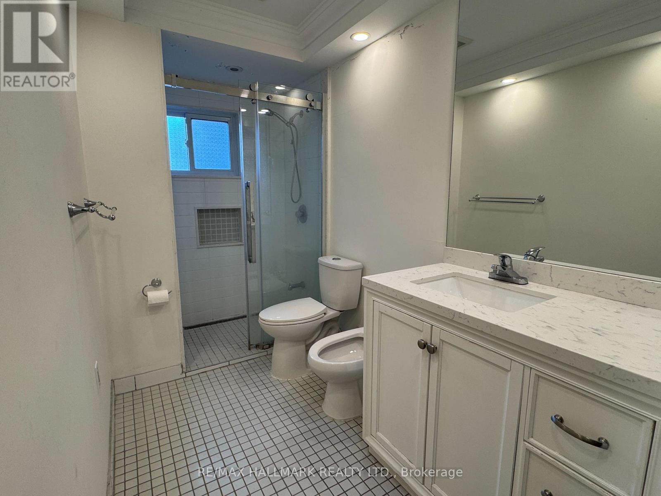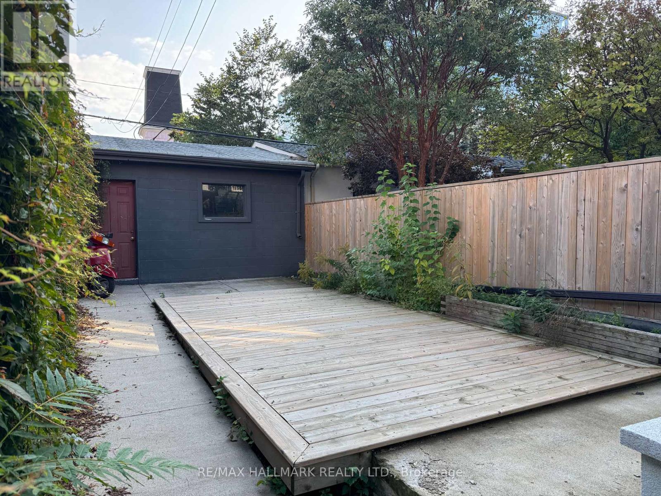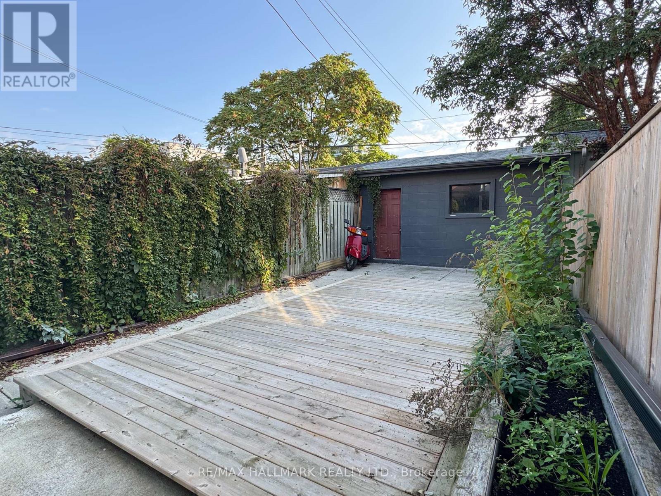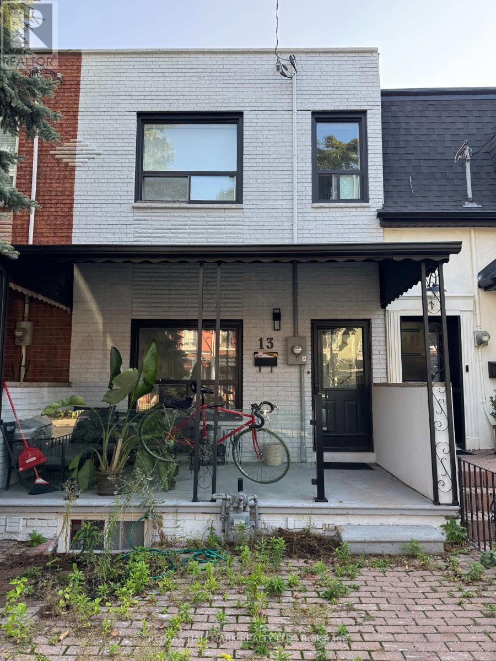2 Bedroom
1 Bathroom
1,500 - 2,000 ft2
Central Air Conditioning
Forced Air
$3,499 Monthly
Nestled in a prime location, this revamped main unit in a townhouse offers a modern urban vibe. With two cozy bedrooms and shiny stainless steel appliances in the kitchen, it's got all the essentials for a comfy lifestyle. The open layout connects the living and dining spaces seamlessly. Plus, it's decked out with laminated floors and pot lights, adding a touch of style. Located in a bustling area, you've got everything you need nearby parks, shops, and easy transportation. It's the ideal spot for those who want to live it up in the city without sacrificing comfort. (id:47351)
Property Details
|
MLS® Number
|
C12458432 |
|
Property Type
|
Multi-family |
|
Community Name
|
Trinity-Bellwoods |
Building
|
Bathroom Total
|
1 |
|
Bedrooms Above Ground
|
2 |
|
Bedrooms Total
|
2 |
|
Appliances
|
Dishwasher, Dryer, Microwave, Stove, Washer, Refrigerator |
|
Cooling Type
|
Central Air Conditioning |
|
Exterior Finish
|
Brick |
|
Flooring Type
|
Hardwood |
|
Heating Fuel
|
Natural Gas |
|
Heating Type
|
Forced Air |
|
Stories Total
|
2 |
|
Size Interior
|
1,500 - 2,000 Ft2 |
|
Type
|
Duplex |
|
Utility Water
|
Municipal Water |
Parking
Land
|
Acreage
|
No |
|
Sewer
|
Sanitary Sewer |
|
Size Depth
|
125 Ft |
|
Size Frontage
|
16 Ft ,9 In |
|
Size Irregular
|
16.8 X 125 Ft |
|
Size Total Text
|
16.8 X 125 Ft |
Rooms
| Level |
Type |
Length |
Width |
Dimensions |
|
Main Level |
Living Room |
|
|
Measurements not available |
|
Main Level |
Dining Room |
|
|
Measurements not available |
|
Main Level |
Kitchen |
|
|
Measurements not available |
|
Main Level |
Primary Bedroom |
|
|
Measurements not available |
|
Main Level |
Bedroom 2 |
|
|
Measurements not available |
https://www.realtor.ca/real-estate/28981174/main-13-brookfield-street-toronto-trinity-bellwoods-trinity-bellwoods
