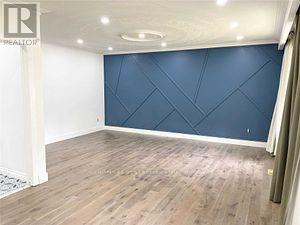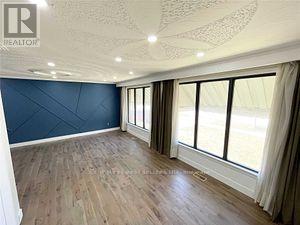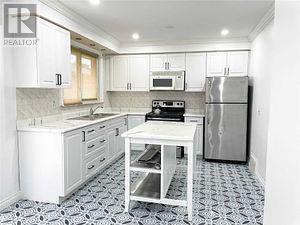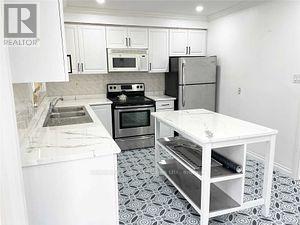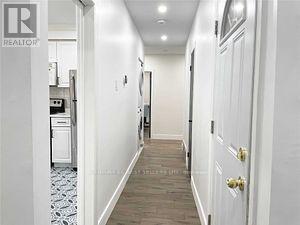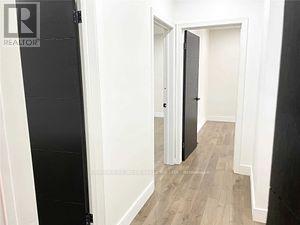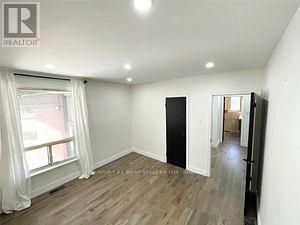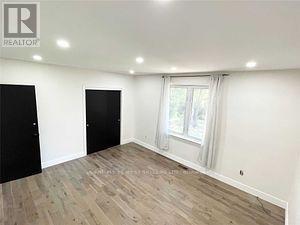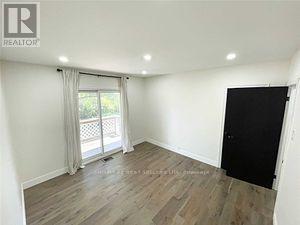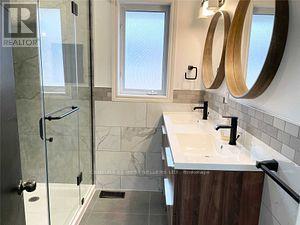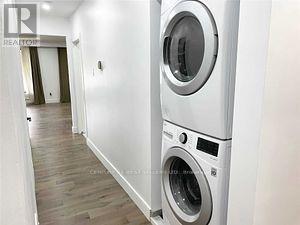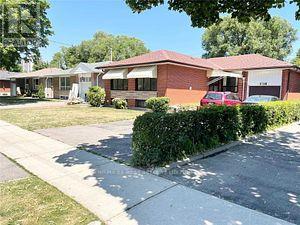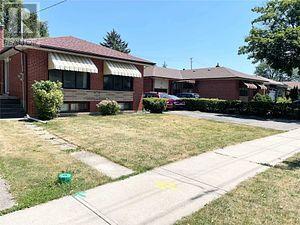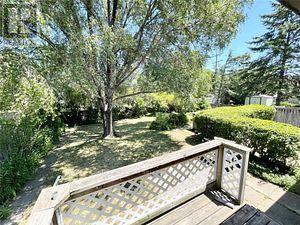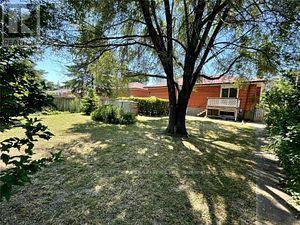3 Bedroom
1 Bathroom
Bungalow
Central Air Conditioning
Forced Air
$3,199 Monthly
Newly Renovated Including Soundproofing, Bright And Spacious 3-Bedroom Bungalow Offers A Modern Washroom With Custom Glass Shower, New Hardwood Floors, Modern Eat In Kitchen, Pot Lights Throughout, Large Closet Space With Lot Of Shelving And Storage And Private New Laundry. 3 Entrances. High Ceiling. Walk Out Patio. Walk Out Deck. Security Camera. Includes A Beautiful Private Yard. Two Parking Spaces. Large Garage Space. 1 Min Walking Distance To Ttc, 4 Mins To Highway. 1 Min To Parks & French Schools 2 Mins To Plaza With Bank, Doctors' Office And Health Offices. 20 Mins To Subway. Main Floor Only. **** EXTRAS **** Soundproofing. French, Catholic, And Public School In Walking Distance. Large Private Yard, Parking On Driveway. Tenant Pays 60% Utilities And Is In Charge Of Taking Care Of Lawn And Snow Removal. (id:47351)
Property Details
|
MLS® Number
|
W8214430 |
|
Property Type
|
Single Family |
|
Community Name
|
Willowridge-Martingrove-Richview |
|
Amenities Near By
|
Hospital, Schools, Park, Public Transit |
|
Parking Space Total
|
2 |
Building
|
Bathroom Total
|
1 |
|
Bedrooms Above Ground
|
3 |
|
Bedrooms Total
|
3 |
|
Architectural Style
|
Bungalow |
|
Construction Style Attachment
|
Detached |
|
Cooling Type
|
Central Air Conditioning |
|
Exterior Finish
|
Brick |
|
Foundation Type
|
Brick |
|
Heating Fuel
|
Natural Gas |
|
Heating Type
|
Forced Air |
|
Stories Total
|
1 |
|
Type
|
House |
|
Utility Water
|
Municipal Water |
Land
|
Acreage
|
No |
|
Land Amenities
|
Hospital, Schools, Park, Public Transit |
|
Sewer
|
Sanitary Sewer |
Rooms
| Level |
Type |
Length |
Width |
Dimensions |
|
Main Level |
Living Room |
5.16 m |
3.8 m |
5.16 m x 3.8 m |
|
Main Level |
Dining Room |
3.3 m |
2.88 m |
3.3 m x 2.88 m |
|
Main Level |
Kitchen |
5.23 m |
3.1 m |
5.23 m x 3.1 m |
|
Main Level |
Primary Bedroom |
4.32 m |
3.62 m |
4.32 m x 3.62 m |
|
Main Level |
Bedroom 2 |
3.62 m |
3.45 m |
3.62 m x 3.45 m |
|
Main Level |
Bedroom 3 |
3.53 m |
3.26 m |
3.53 m x 3.26 m |
|
Main Level |
Bathroom |
3 m |
2 m |
3 m x 2 m |
https://www.realtor.ca/real-estate/26722768/main-128-sabrina-drive-toronto-willowridge-martingrove-richview
