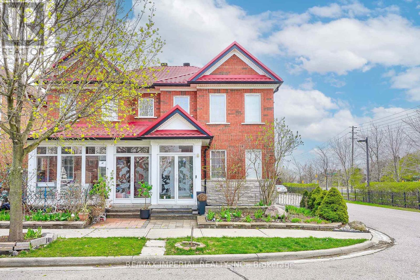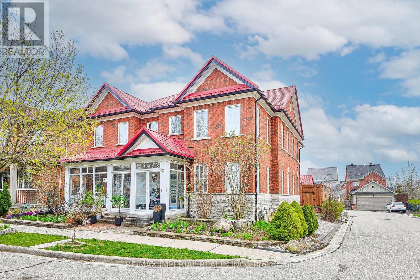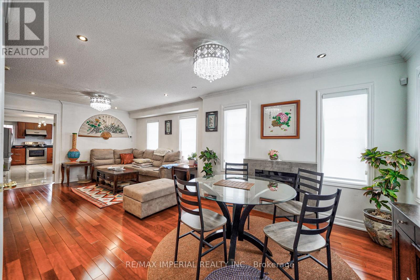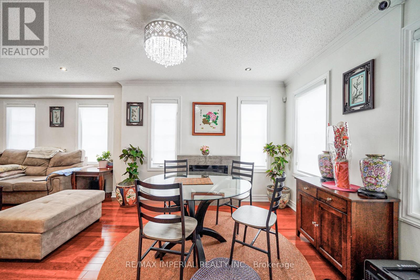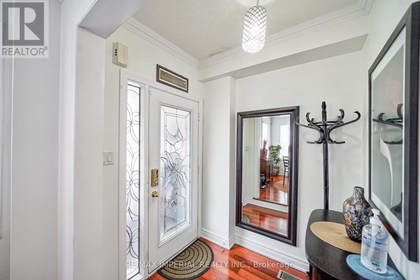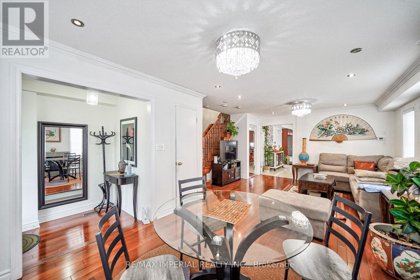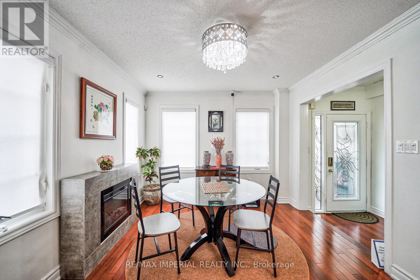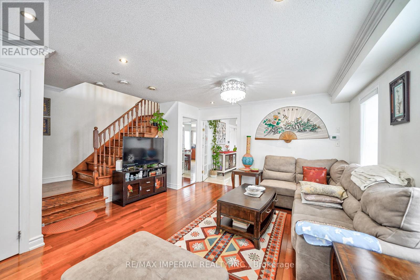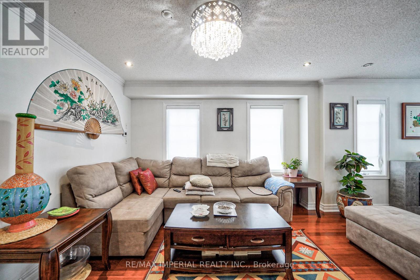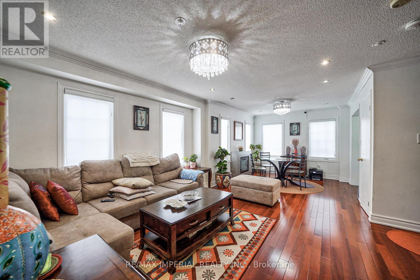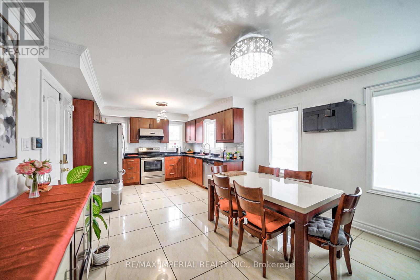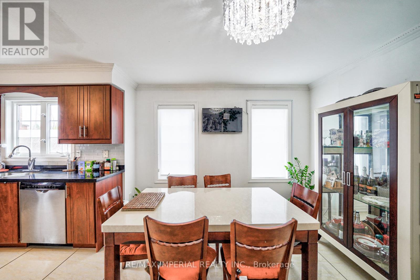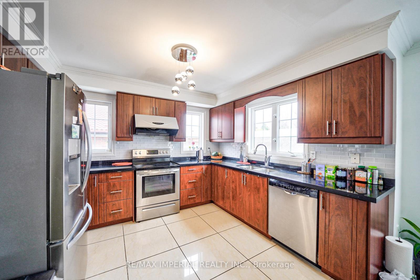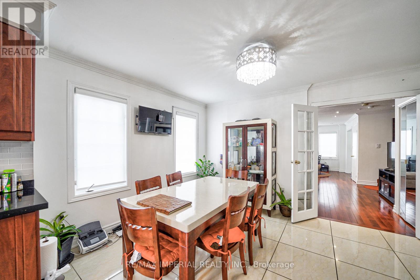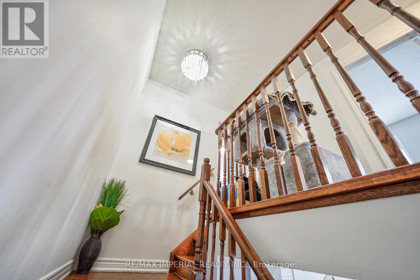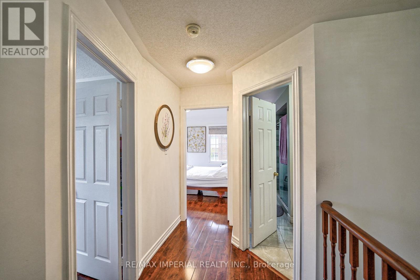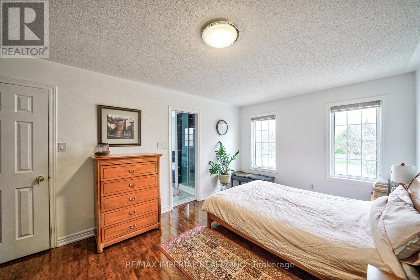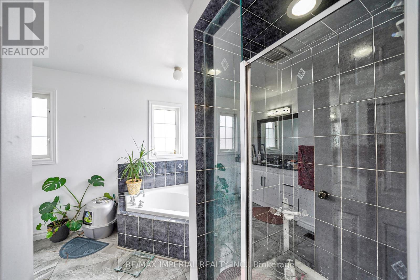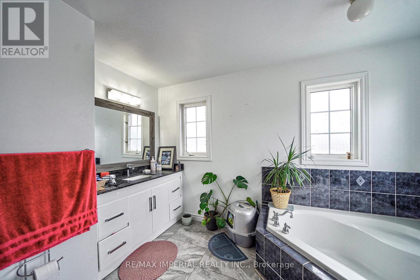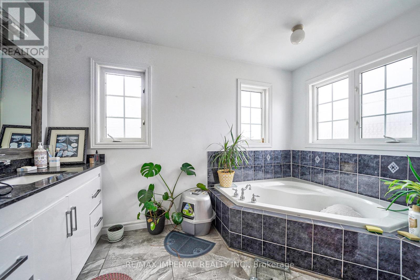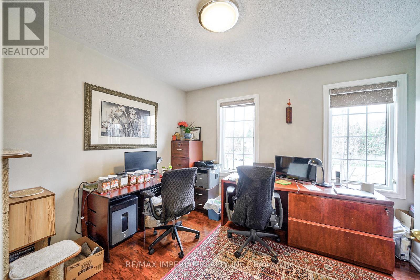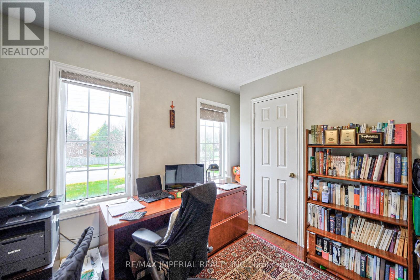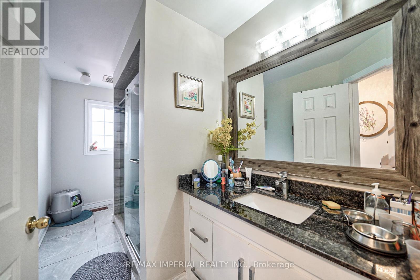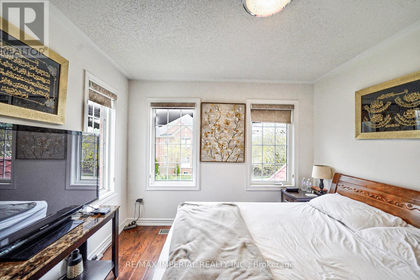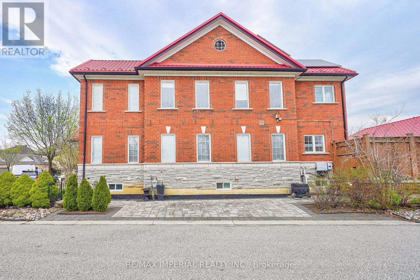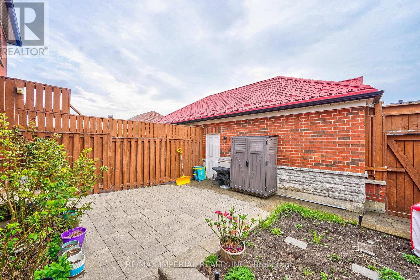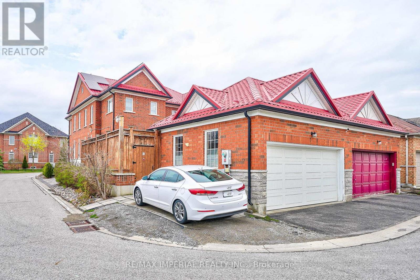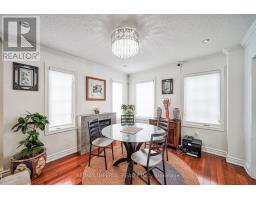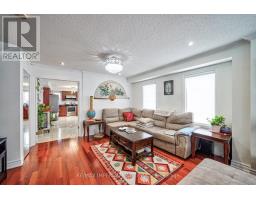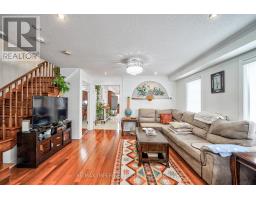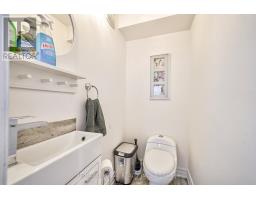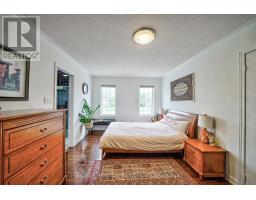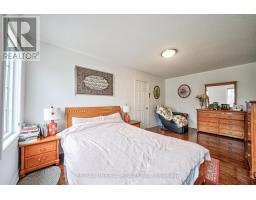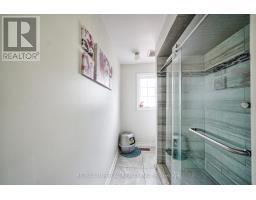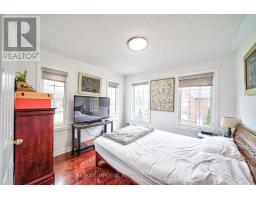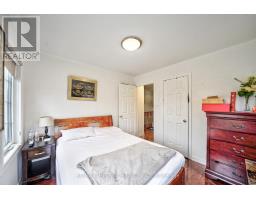3 Bedroom
3 Bathroom
Fireplace
Central Air Conditioning
Forced Air
$3,300 Monthly
Super Bright, Cozy & Sun Filled Semi-Detached House! All Brick And Stone, Double Garage With 1 Extra Parking Spaces! A Lot Of Upgrades In The House: Hardwood Floor Through-out The Whole House! 9 Ft Ceiling, Crown Mounlding, Pot Lights Thru Main Fl, Hardwood Staircase, Big Family Sized Eat-In Kitchen, 2 Full Bathroom, Sep Shower In Master Ensuite, Stone Paved Patio In Backyard, Fully Fenced! Lots Of Windows, Storm Door. Really Well Maintained! Steps To Park, Schools, Pond, Church.. *Min To Hwy 407, Markham Stouffville Hospital, Library & Cornell Community Centre! **** EXTRAS **** Fridge, Stove, Washer & Dryer, All Elfs, All Window Coverings. (id:47351)
Property Details
|
MLS® Number
|
N8278580 |
|
Property Type
|
Single Family |
|
Community Name
|
Cornell |
|
Parking Space Total
|
3 |
Building
|
Bathroom Total
|
3 |
|
Bedrooms Above Ground
|
3 |
|
Bedrooms Total
|
3 |
|
Basement Features
|
Separate Entrance |
|
Basement Type
|
N/a |
|
Construction Style Attachment
|
Semi-detached |
|
Cooling Type
|
Central Air Conditioning |
|
Exterior Finish
|
Stone |
|
Fireplace Present
|
Yes |
|
Heating Fuel
|
Natural Gas |
|
Heating Type
|
Forced Air |
|
Stories Total
|
2 |
|
Type
|
House |
Parking
Land
|
Acreage
|
No |
|
Size Irregular
|
19.75 X 101.25 Ft |
|
Size Total Text
|
19.75 X 101.25 Ft |
Rooms
| Level |
Type |
Length |
Width |
Dimensions |
|
Second Level |
Primary Bedroom |
4.6 m |
3.65 m |
4.6 m x 3.65 m |
|
Second Level |
Bedroom 2 |
3.85 m |
2.5 m |
3.85 m x 2.5 m |
|
Second Level |
Bedroom 3 |
4.11 m |
2.67 m |
4.11 m x 2.67 m |
|
Main Level |
Dining Room |
4.3 m |
3.3 m |
4.3 m x 3.3 m |
|
Main Level |
Kitchen |
2.75 m |
2.75 m |
2.75 m x 2.75 m |
|
Main Level |
Eating Area |
2.5 m |
2.9 m |
2.5 m x 2.9 m |
|
Main Level |
Living Room |
3.9 m |
3.6 m |
3.9 m x 3.6 m |
https://www.realtor.ca/real-estate/26812988/m-sec-19-ladywood-crt-markham-cornell
