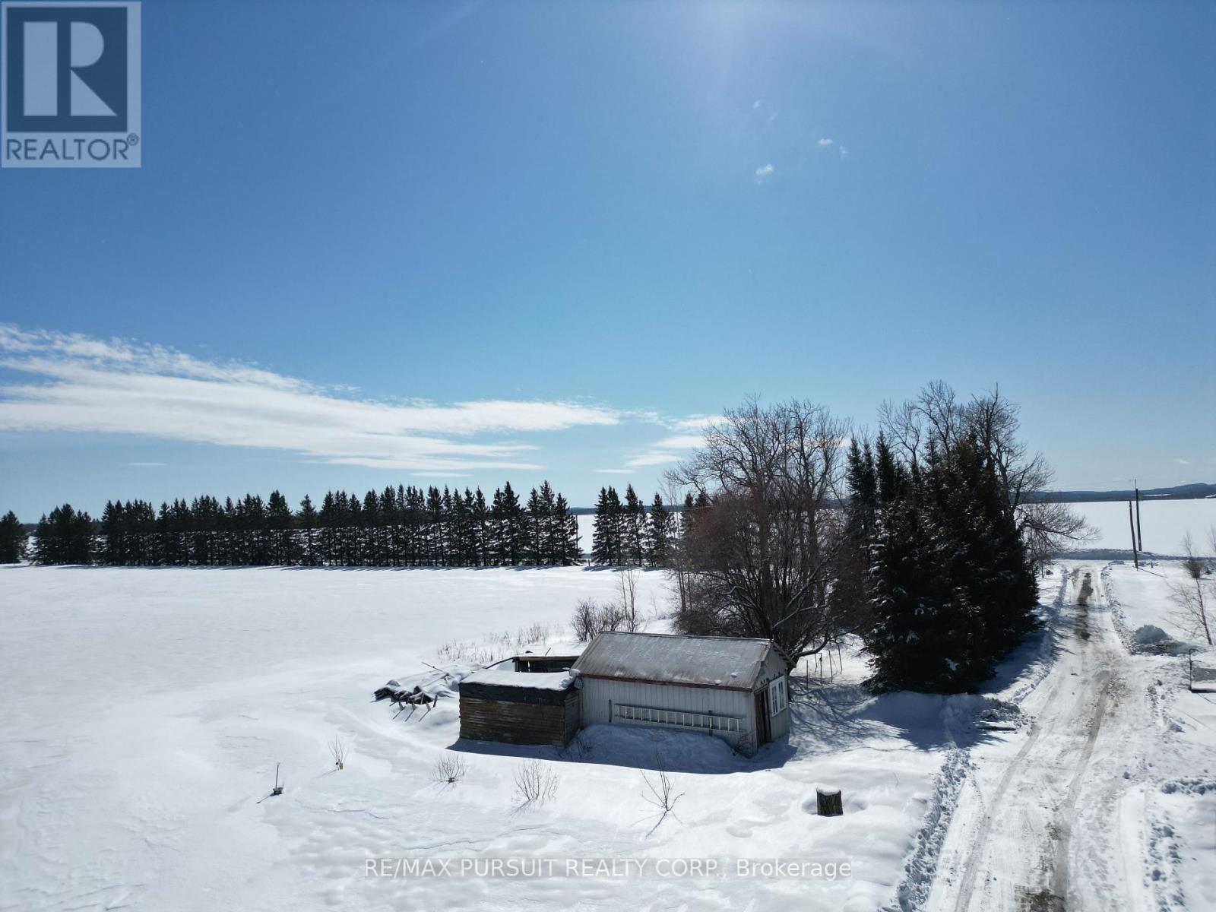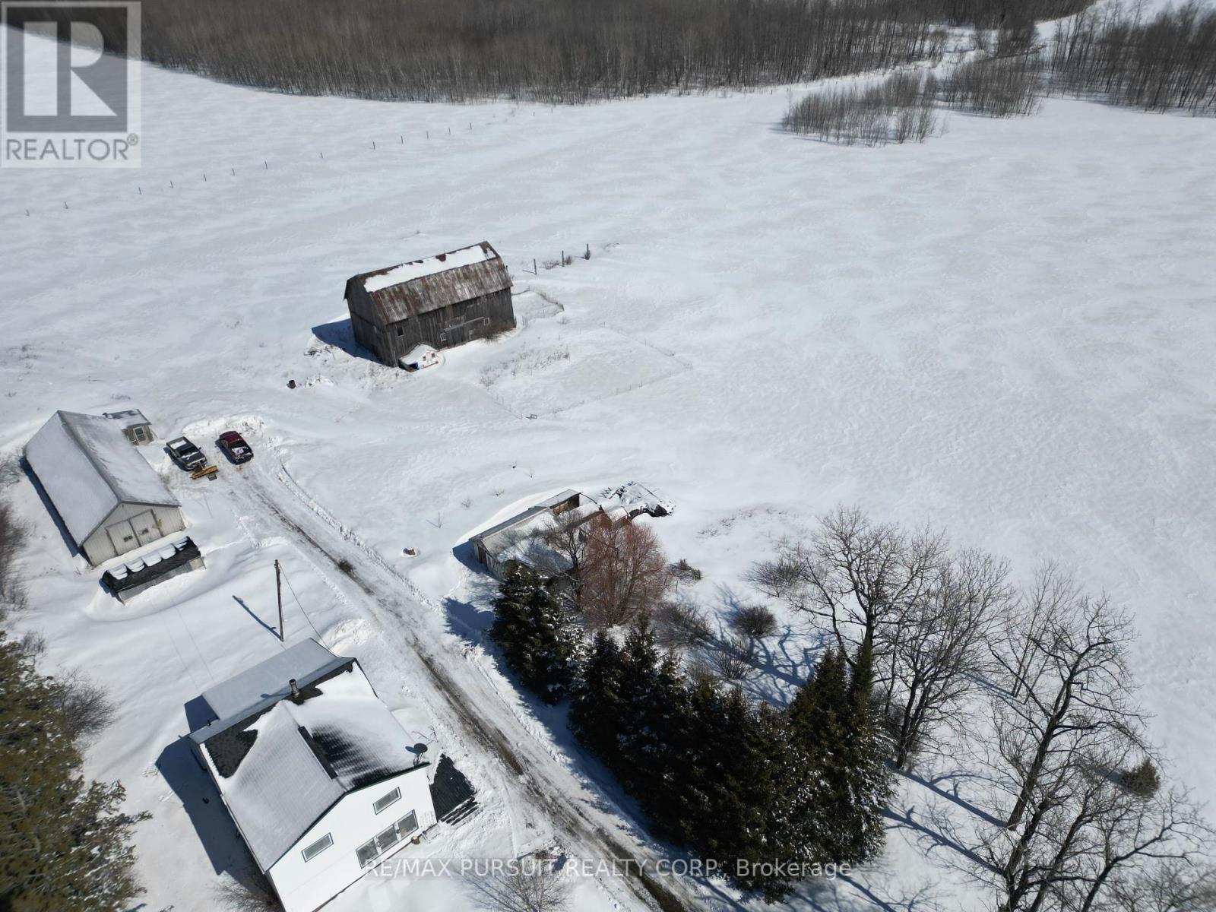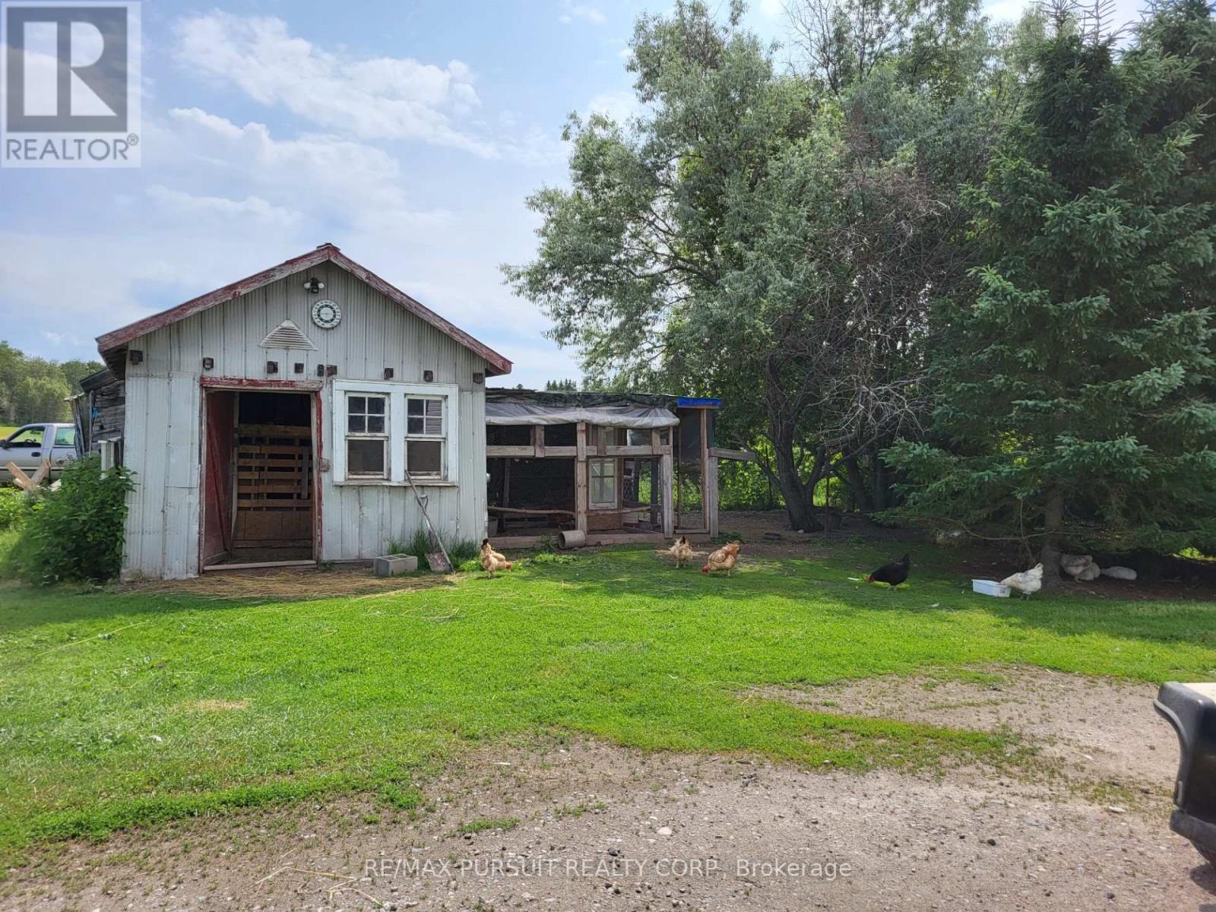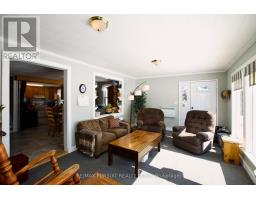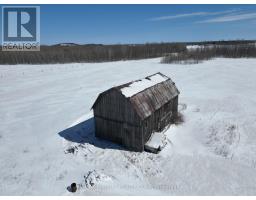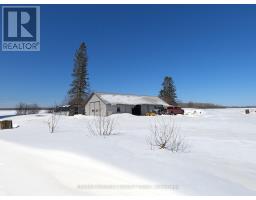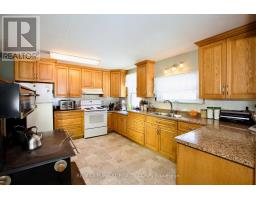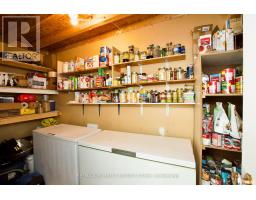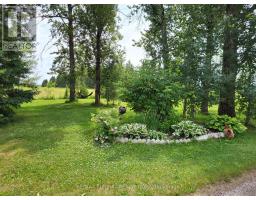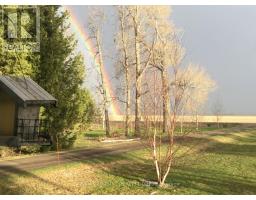5 Bedroom
2 Bathroom
2,000 - 2,500 ft2
Fireplace
Forced Air
Acreage
$529,000
An exciting opportunity to finally own the hobby farm of your dreams. With almost 20 acres of land, a large five bedroom home, versatile shop and fantastic barn this property has everything needed to live well and all in an unorganized township close to town. The home has an excellent layout, two full bathrooms, an attached carport and is supplied by a new drilled well. The shop and barn are large and able to keep projects out of the weather with both having hydro service. The land is flat and produces many types of fruit with a garden for vegetables close to the home. At least sixty large round bails of hay are harvested from the land yearly. An absolute dream property at a price that's down to earth. (id:47351)
Property Details
|
MLS® Number
|
X12040498 |
|
Property Type
|
Agriculture |
|
Community Name
|
TIM - Outside - Rural |
|
Farm Type
|
Farm |
|
Features
|
Flat Site |
|
Parking Space Total
|
8 |
|
Structure
|
Deck, Barn |
Building
|
Bathroom Total
|
2 |
|
Bedrooms Above Ground
|
5 |
|
Bedrooms Total
|
5 |
|
Appliances
|
Dryer, Stove, Washer, Refrigerator |
|
Basement Development
|
Unfinished |
|
Basement Type
|
N/a (unfinished) |
|
Exterior Finish
|
Vinyl Siding |
|
Fireplace Present
|
Yes |
|
Fireplace Total
|
1 |
|
Fireplace Type
|
Woodstove |
|
Foundation Type
|
Concrete |
|
Heating Fuel
|
Wood |
|
Heating Type
|
Forced Air |
|
Stories Total
|
2 |
|
Size Interior
|
2,000 - 2,500 Ft2 |
|
Utility Water
|
Drilled Well |
Parking
Land
|
Acreage
|
Yes |
|
Sewer
|
Septic System |
|
Size Depth
|
719 Ft |
|
Size Frontage
|
1128 Ft |
|
Size Irregular
|
1128 X 719 Ft |
|
Size Total Text
|
1128 X 719 Ft|10 - 24.99 Acres |
|
Zoning Description
|
Unorganized Township, No Zoning |
Rooms
| Level |
Type |
Length |
Width |
Dimensions |
|
Second Level |
Bedroom 4 |
3.3 m |
3.6 m |
3.3 m x 3.6 m |
|
Second Level |
Bedroom 5 |
3.6 m |
3.5 m |
3.6 m x 3.5 m |
|
Second Level |
Bathroom |
2.6 m |
2.5 m |
2.6 m x 2.5 m |
|
Second Level |
Bedroom |
3.6 m |
2.9 m |
3.6 m x 2.9 m |
|
Second Level |
Bedroom 2 |
2.7 m |
3.6 m |
2.7 m x 3.6 m |
|
Second Level |
Bedroom 3 |
3.6 m |
4 m |
3.6 m x 4 m |
|
Main Level |
Kitchen |
3.5 m |
4.3 m |
3.5 m x 4.3 m |
|
Main Level |
Dining Room |
3.6 m |
8.5 m |
3.6 m x 8.5 m |
|
Main Level |
Living Room |
3.6 m |
6.3 m |
3.6 m x 6.3 m |
|
Main Level |
Pantry |
1.6 m |
3.6 m |
1.6 m x 3.6 m |
|
Main Level |
Bathroom |
1.6 m |
3 m |
1.6 m x 3 m |
|
Main Level |
Foyer |
1.8 m |
3.3 m |
1.8 m x 3.3 m |
https://www.realtor.ca/real-estate/28071210/lt2-c6-cattle-road-timiskaming-tim-outside-rural-tim-outside-rural








