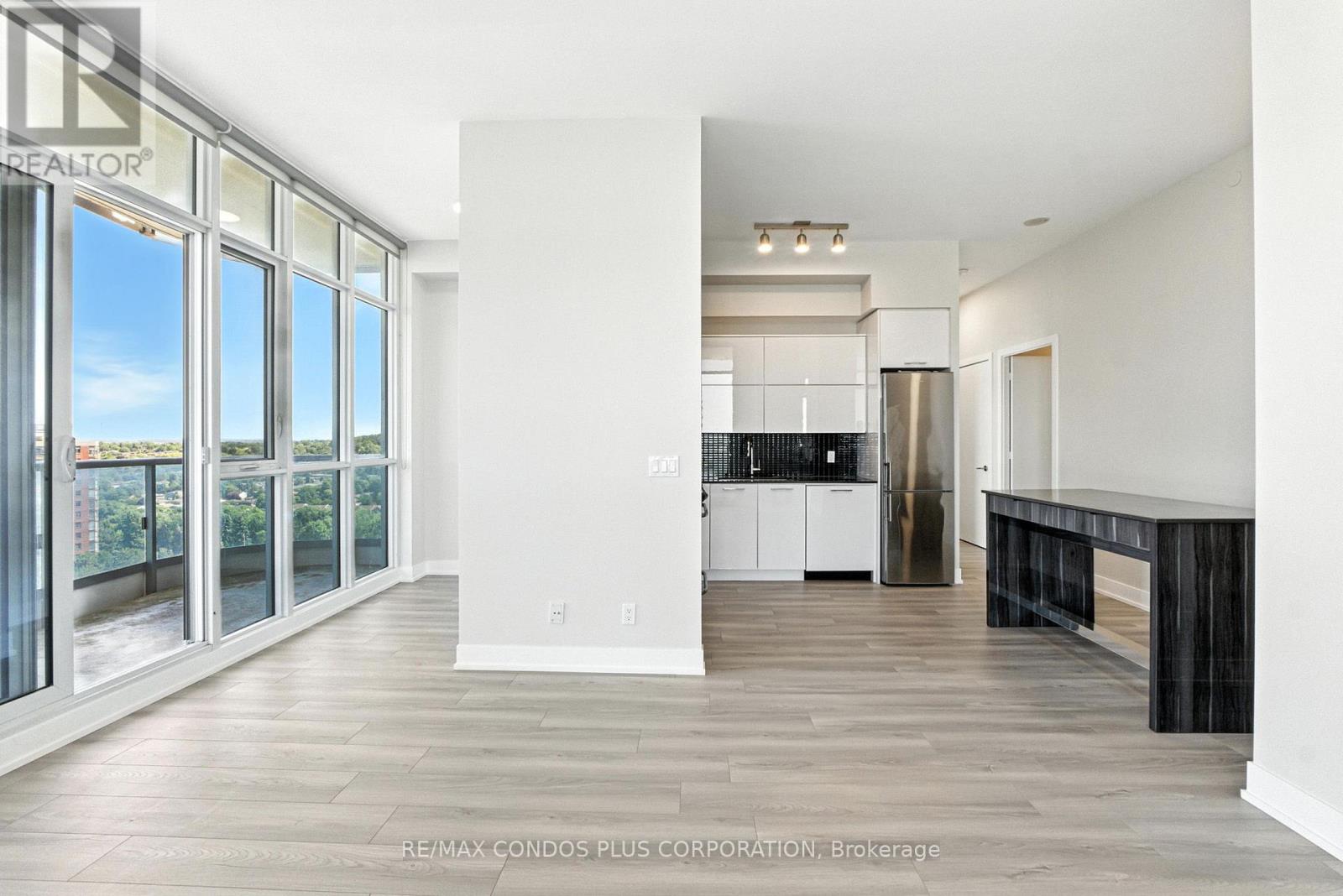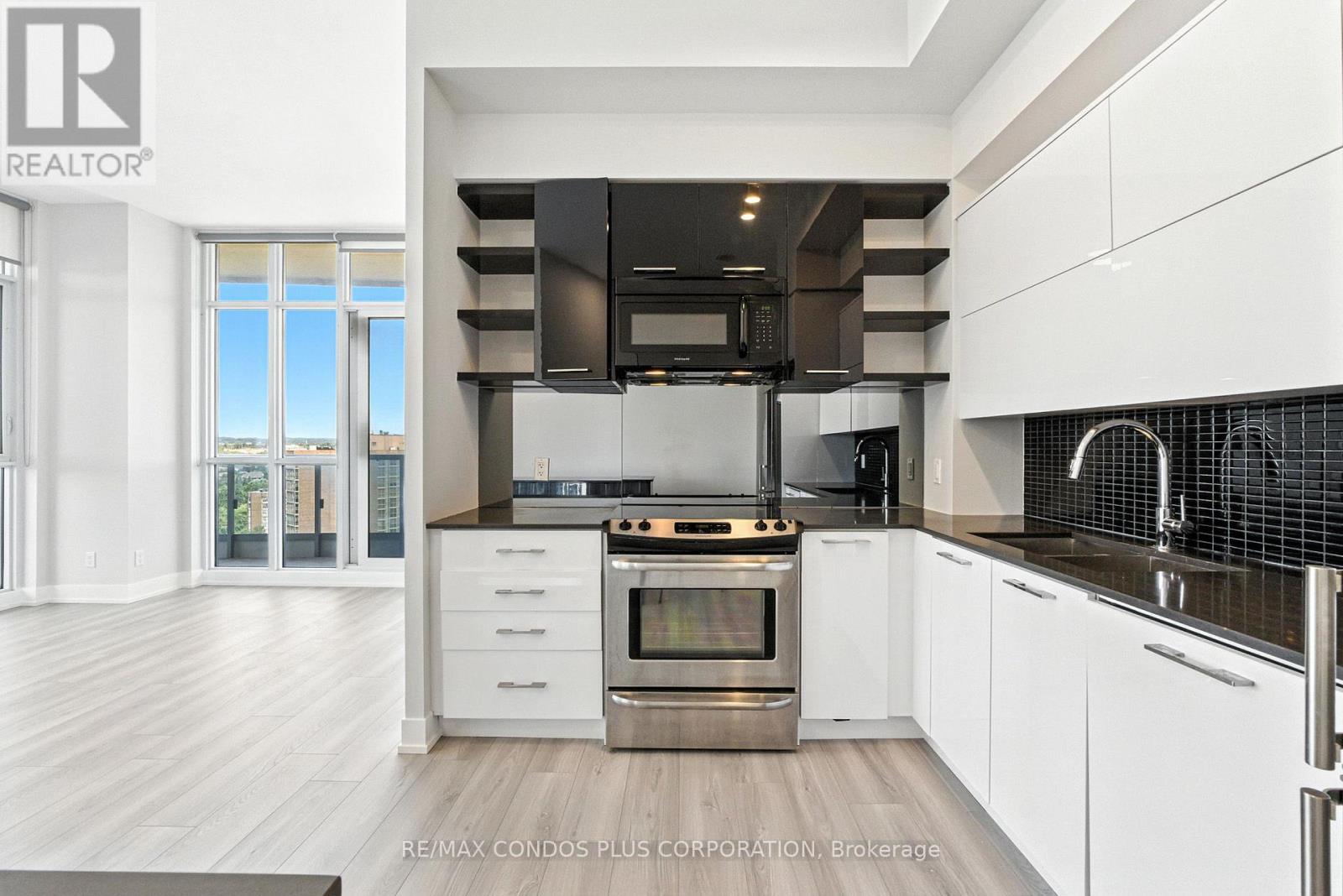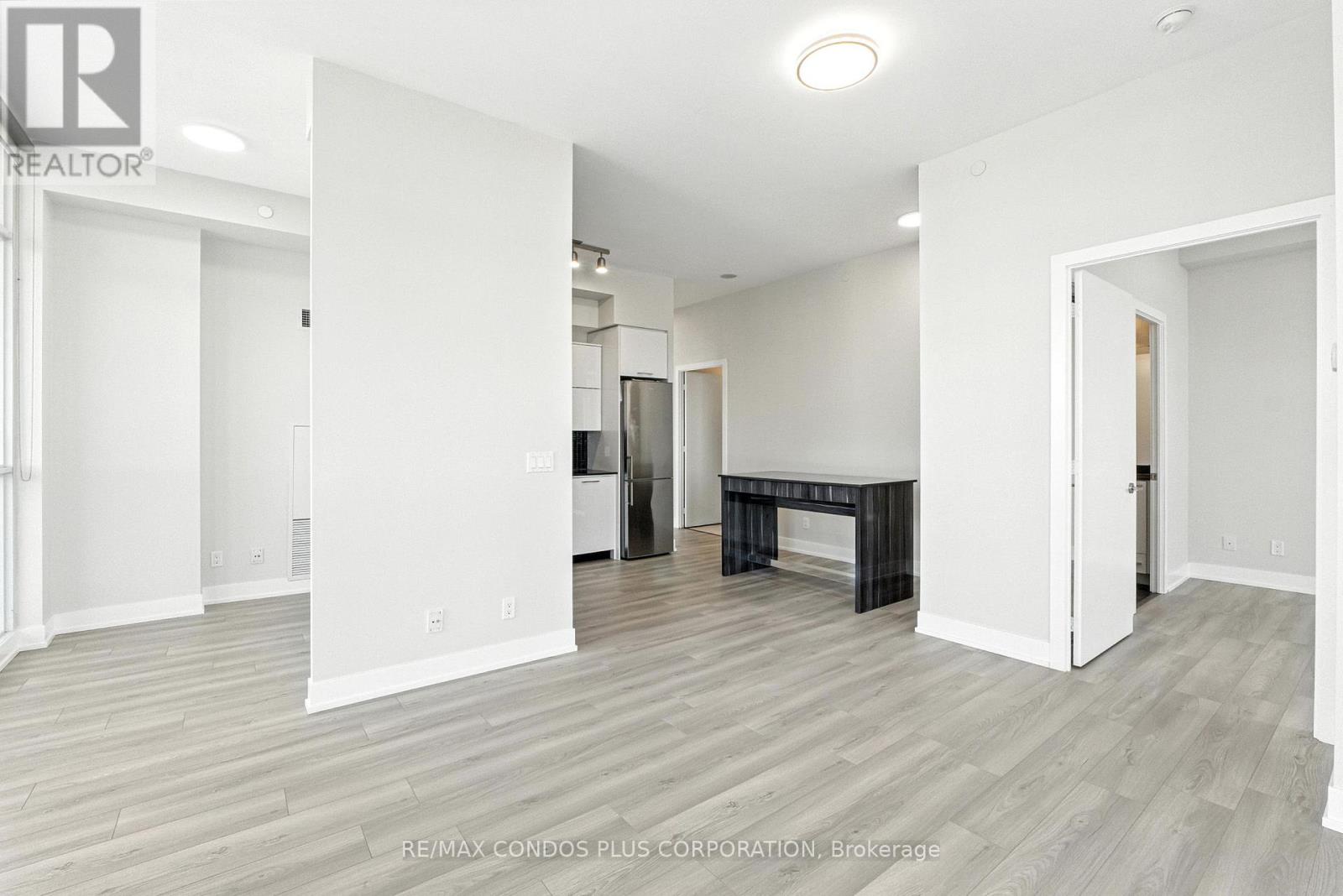Lph15 - 9471 Yonge Street Richmond Hill, Ontario L4C 0Z5
$777,888Maintenance, Insurance, Parking
$861.46 Monthly
Maintenance, Insurance, Parking
$861.46 Monthly!! The Penthouse You've Been Waiting For Is On The Market !! This rarely offered premier Lower Penthouse corner suite is a showstopper! Ideally located in the Heart of Richmond Hill, across from Hillcrest Mall and just minutes to Highway 407, this freshly updated 2-bedroom + den, 2-bath suite features brand new laminate flooring and fresh paint throughout. Enjoy a premium corner layout with 10-foot ceilings, an oversized wrap-around balcony and floor-to-ceiling windows that fill the space with natural light from multiple exposures. The split-bedroom design ensures privacy, while the separate living room creates distinct zones for relaxing or entertaining. The spacious den adds flexibility, perfect as a dining area, home office, or guest space. Step outside to your full wraparound balcony, a rare feature offering an abundance of space to entertain, BBQ, or simply unwind with family and friends while taking in panoramic, unobstructed views that stretch for miles. This is luxury condo living at its best, with top-tier amenities and a location that puts shopping, transit, parks, and dining just steps from your door. (id:47351)
Property Details
| MLS® Number | N12308954 |
| Property Type | Single Family |
| Community Name | Observatory |
| Community Features | Pet Restrictions |
| Features | Balcony |
| Parking Space Total | 1 |
| View Type | City View |
Building
| Bathroom Total | 2 |
| Bedrooms Above Ground | 2 |
| Bedrooms Below Ground | 1 |
| Bedrooms Total | 3 |
| Amenities | Storage - Locker |
| Appliances | Dishwasher, Dryer, Microwave, Stove, Washer, Window Coverings |
| Cooling Type | Central Air Conditioning |
| Exterior Finish | Concrete |
| Heating Fuel | Natural Gas |
| Heating Type | Forced Air |
| Size Interior | 800 - 899 Ft2 |
| Type | Apartment |
Parking
| Underground | |
| Garage |
Land
| Acreage | No |
Rooms
| Level | Type | Length | Width | Dimensions |
|---|---|---|---|---|
| Main Level | Kitchen | 3.79 m | 3.93 m | 3.79 m x 3.93 m |
| Main Level | Living Room | 3.68 m | 4.55 m | 3.68 m x 4.55 m |
| Main Level | Den | 2.58 m | 1.9 m | 2.58 m x 1.9 m |
| Main Level | Bedroom 2 | 3.21 m | 3.52 m | 3.21 m x 3.52 m |
| Main Level | Bedroom | 3.41 m | 3 m | 3.41 m x 3 m |
| Main Level | Bathroom | 2.26 m | 1.62 m | 2.26 m x 1.62 m |
| Main Level | Bathroom | 2.63 m | 1.62 m | 2.63 m x 1.62 m |




















































