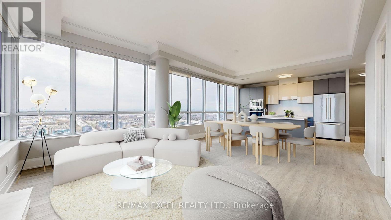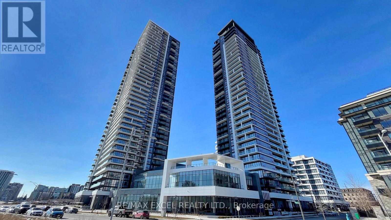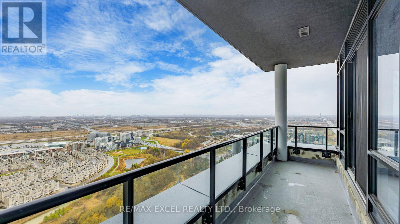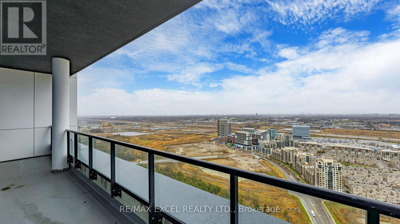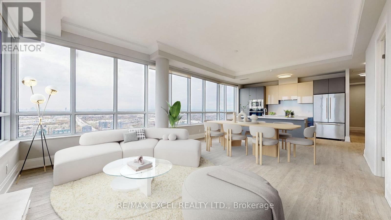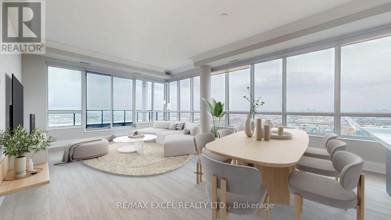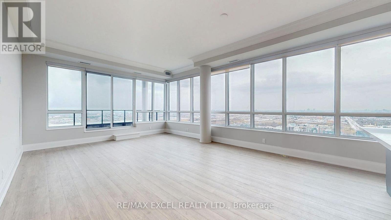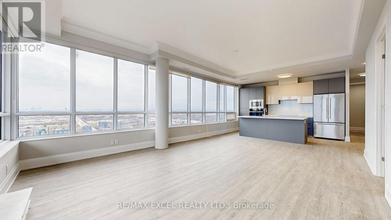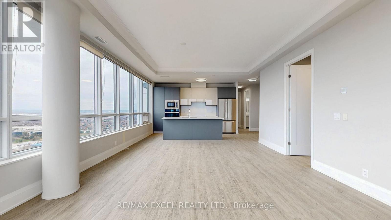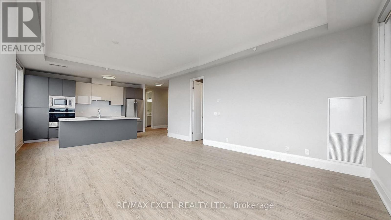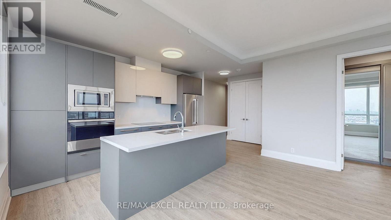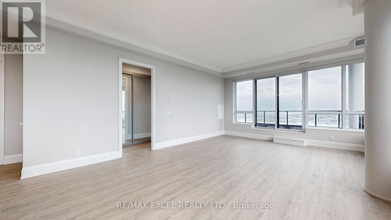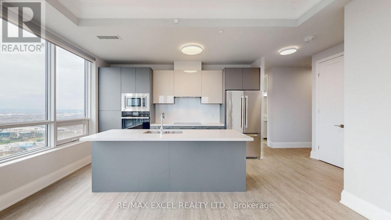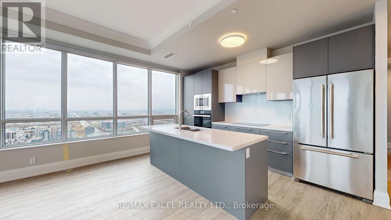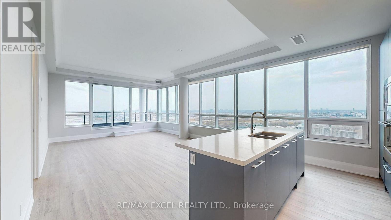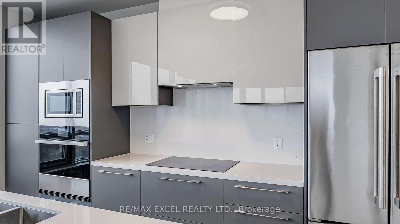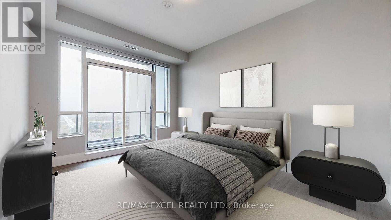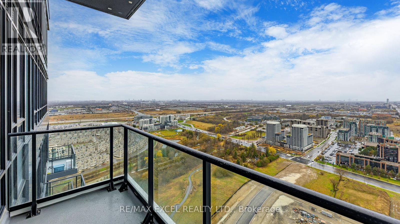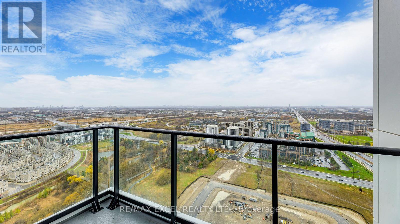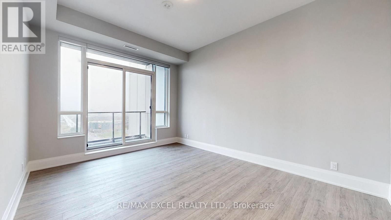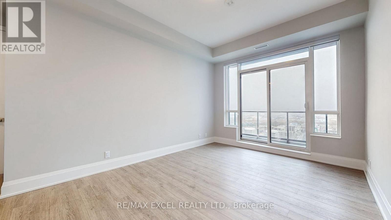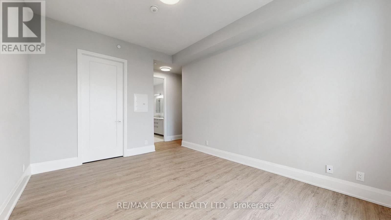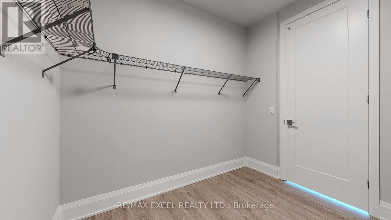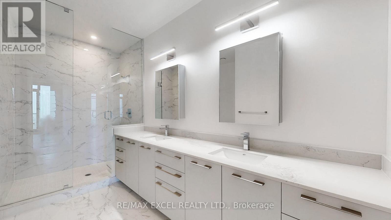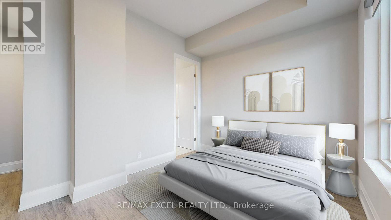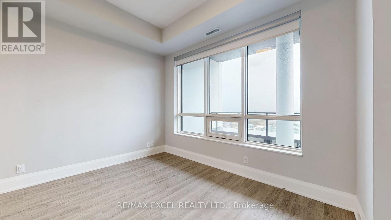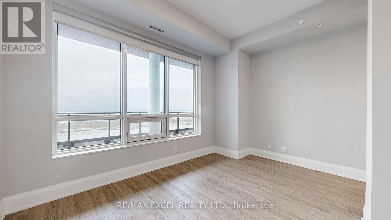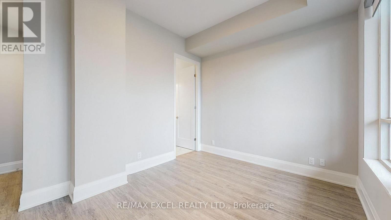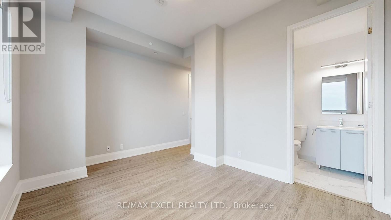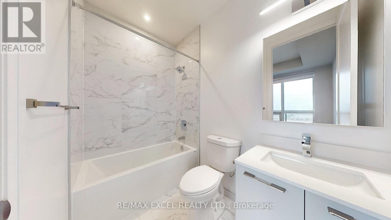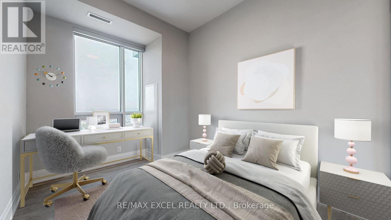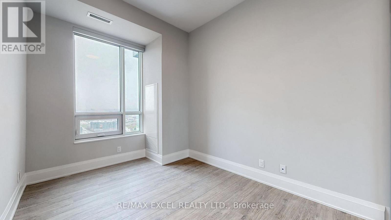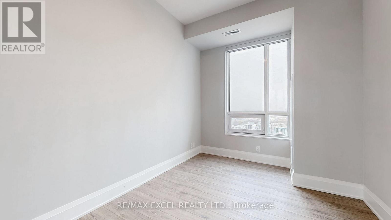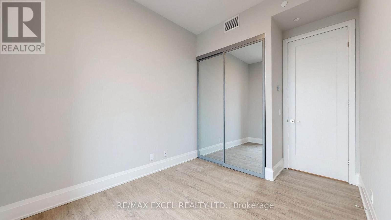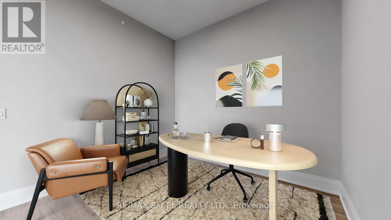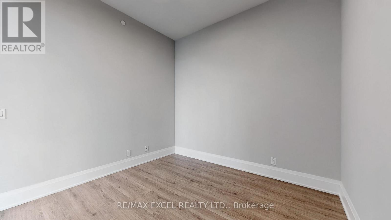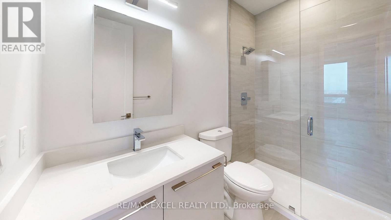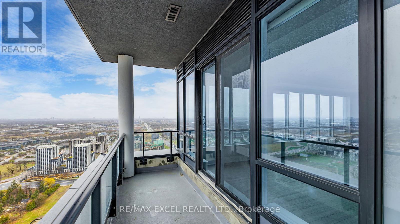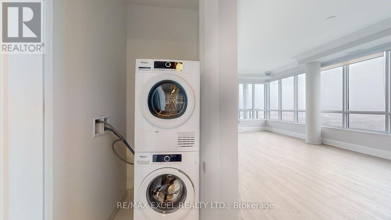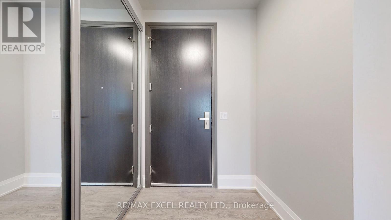$1,880,000Maintenance,
$882.18 Monthly
Maintenance,
$882.18 MonthlyWelcome to the Height of Sophistication in the Heart of Markham. This Stunning Lower Penthouse on the 47/F Offers Approx. 1700 sq ft of Space and Boasts Breathtaking 270-Degree Panoramas Overlook Downtown and Uptown Markham. With 10 Ft Ceilings and Corner-to-Corner Windows Flooding the Space with Natural Light, Every Corner Feels Inviting. Step onto the 192 sq ft Southwest-Facing Balcony to Indulge in the Breathtaking Views. The Airy Open-Concept Living Area Seamlessly Flows into a Sleek Modern Kitchen Featuring an Extra-Large Quartz Island, Two-Tone Cabinets, and Top-of-the-Line Built-In Appliances. The Master Bedroom Is a True Retreat with Its Private Balcony, Walk-In Closet, and Luxurious 4 pcs Ensuite Bath. 2nd Bedroom Upgraded to 4 pcs Ensuite. Huge Den with French Doors Perfect for a Home Office or Extra Bedroom. Includes 2 Parking and 1 Locker. The Building Features Smart System, Automated Parcel Pick Up, 24/7 Security, 2-Storey Amenity Pavilion and a Rooftop Terrace. Walking Distance of Whole Foods Market, Downtown Markham, Restaurants, and Cinema. Every Convenience is at Your Doorstep. Close to Go Station, Highways 407 & 404. Move in and Experience Luxury Living at its Finest! **** EXTRAS **** S/S Fridge, Glass Cooktop, S/S Hood fan, Build-in Oven & Microwave. Stacked Washer & Dryer. All Existing Window Coverings & Light Fixtures. 2 Parking & 1 Locker Included (id:47351)
Property Details
| MLS® Number | N8276008 |
| Property Type | Single Family |
| Community Name | Unionville |
| Features | Balcony |
| Parking Space Total | 2 |
| Pool Type | Indoor Pool |
Building
| Bathroom Total | 3 |
| Bedrooms Above Ground | 3 |
| Bedrooms Below Ground | 1 |
| Bedrooms Total | 4 |
| Amenities | Storage - Locker, Car Wash, Security/concierge, Party Room, Exercise Centre, Recreation Centre |
| Cooling Type | Central Air Conditioning |
| Exterior Finish | Concrete |
| Heating Fuel | Natural Gas |
| Heating Type | Forced Air |
| Type | Apartment |
Land
| Acreage | No |
Rooms
| Level | Type | Length | Width | Dimensions |
|---|---|---|---|---|
| Flat | Living Room | 6.85 m | 4.75 m | 6.85 m x 4.75 m |
| Flat | Dining Room | 6.85 m | 4.75 m | 6.85 m x 4.75 m |
| Flat | Kitchen | 1.52 m | 4.75 m | 1.52 m x 4.75 m |
| Flat | Primary Bedroom | 4.57 m | 3.43 m | 4.57 m x 3.43 m |
| Flat | Bedroom 2 | 4.27 m | 3.05 m | 4.27 m x 3.05 m |
| Flat | Bedroom 3 | 3.67 m | 2.74 m | 3.67 m x 2.74 m |
| Flat | Den | 3.05 m | 3.05 m | 3.05 m x 3.05 m |
https://www.realtor.ca/real-estate/26809547/lph03-8-water-walk-dr-markham-unionville
