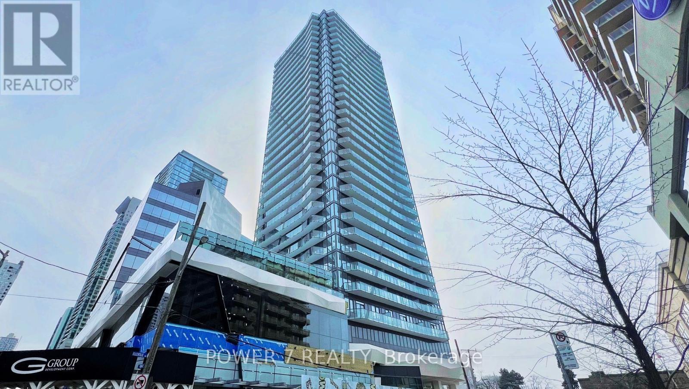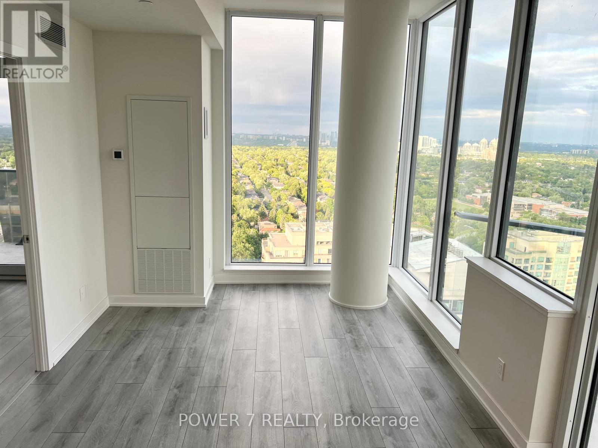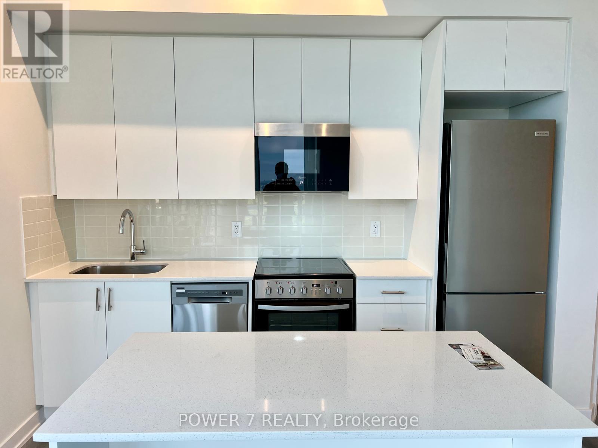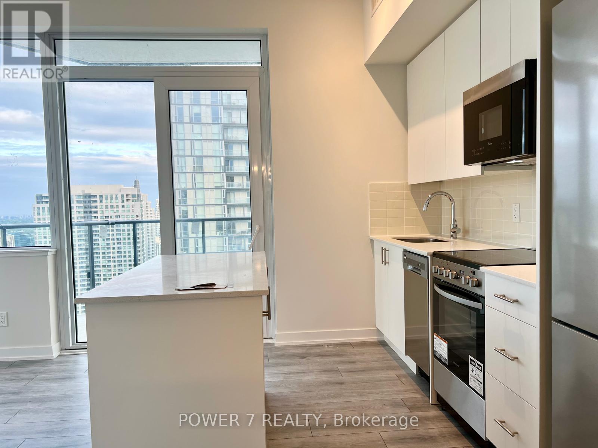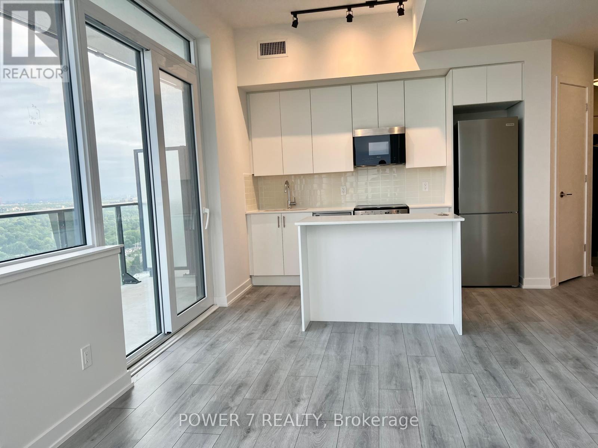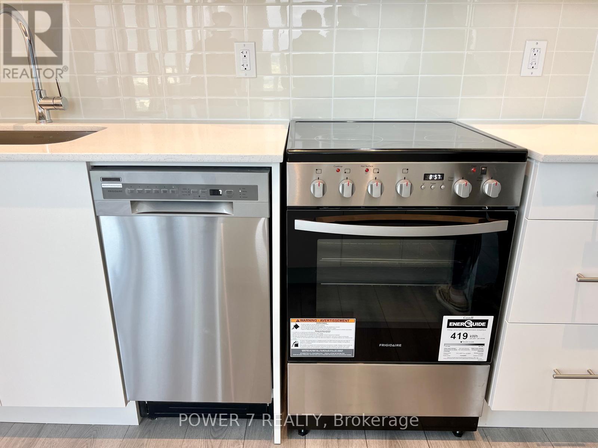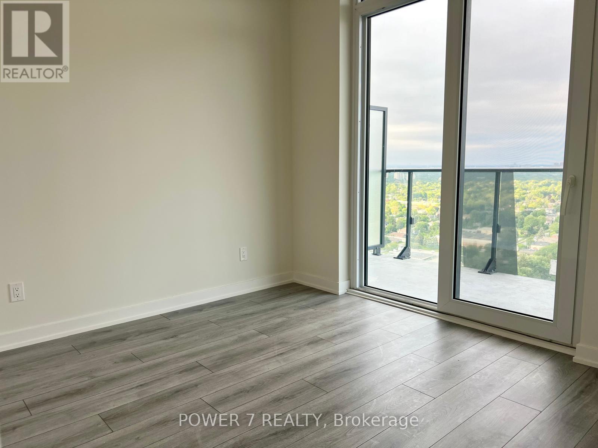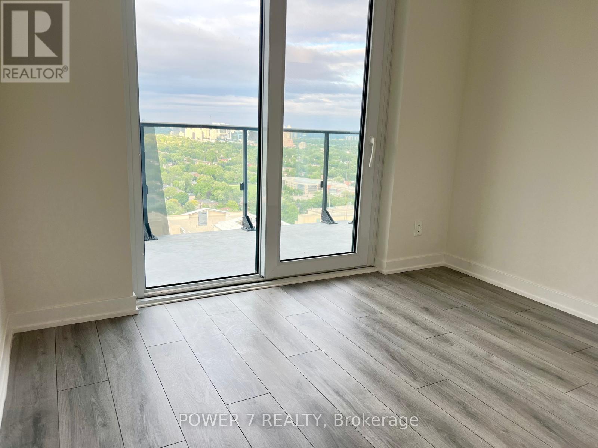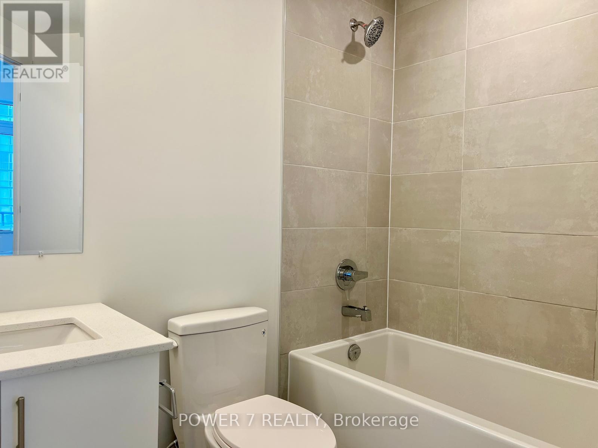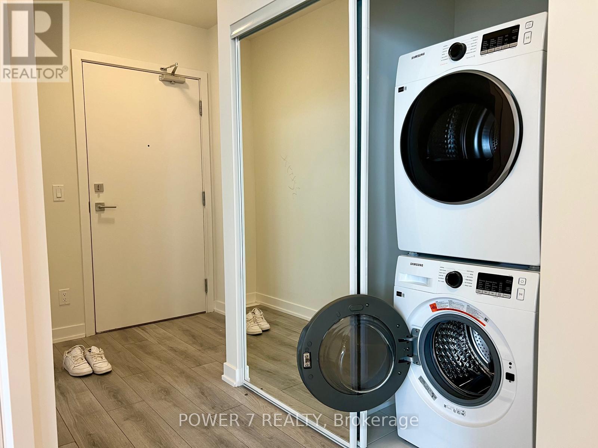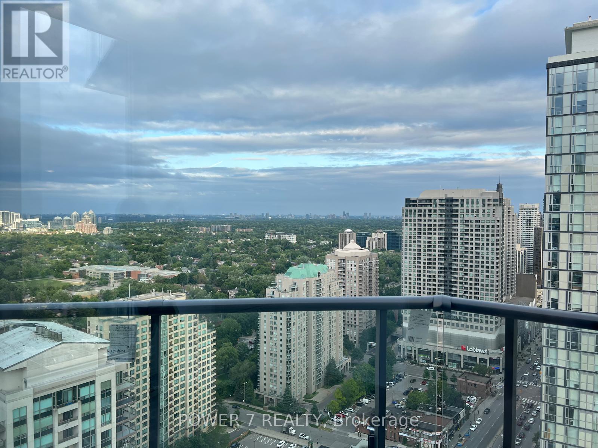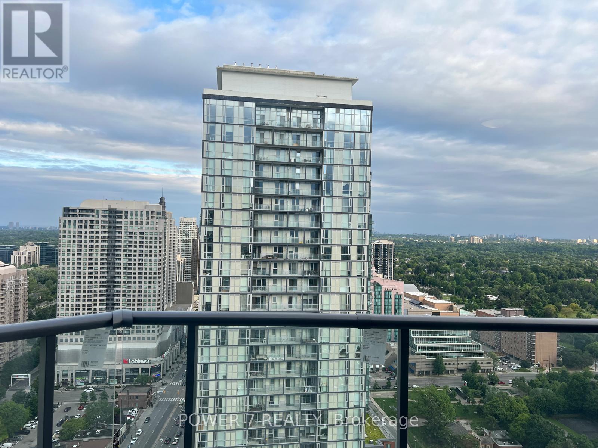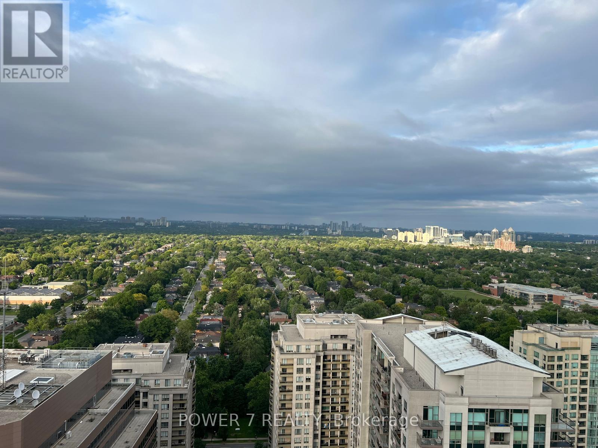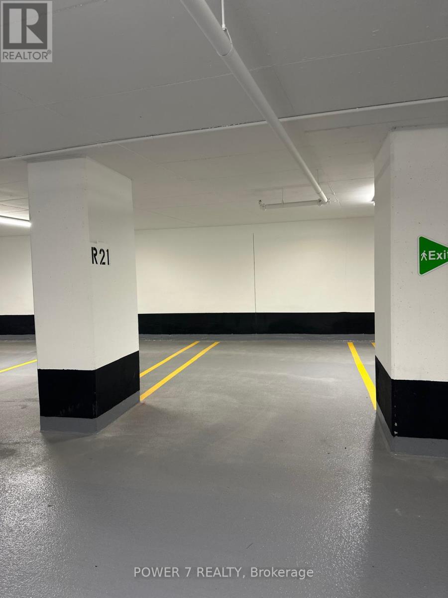1 Bedroom
1 Bathroom
500 - 599 ft2
Central Air Conditioning
Forced Air
$2,350 Monthly
Experience the epitome of modern living with this one-bedroom 542 sq units featuring open-concept layouts, south-east corner exposure, and open balconies to soak in the views. Enjoy spacious interiors with 9-foot high smooth ceilings and large windows that flood your space with natural light.Convenience is at your doorstep with easy access to the North York Center Subway Station, making commuting a breeze. Explore the vibrant neighborhood filled with a plethora of dining options, fashion boutiques, grocery stores, schools, and public transportation within walking distance. (id:47351)
Property Details
|
MLS® Number
|
C12548998 |
|
Property Type
|
Single Family |
|
Community Name
|
Willowdale West |
|
Amenities Near By
|
Park, Public Transit, Place Of Worship, Schools |
|
Community Features
|
Pets Allowed With Restrictions |
|
Features
|
Balcony, Carpet Free |
|
Parking Space Total
|
1 |
Building
|
Bathroom Total
|
1 |
|
Bedrooms Above Ground
|
1 |
|
Bedrooms Total
|
1 |
|
Age
|
0 To 5 Years |
|
Amenities
|
Security/concierge, Exercise Centre, Party Room, Visitor Parking |
|
Basement Type
|
None |
|
Cooling Type
|
Central Air Conditioning |
|
Exterior Finish
|
Concrete |
|
Flooring Type
|
Laminate |
|
Heating Fuel
|
Natural Gas |
|
Heating Type
|
Forced Air |
|
Size Interior
|
500 - 599 Ft2 |
|
Type
|
Apartment |
Parking
Land
|
Acreage
|
No |
|
Land Amenities
|
Park, Public Transit, Place Of Worship, Schools |
Rooms
| Level |
Type |
Length |
Width |
Dimensions |
|
Flat |
Living Room |
4.16 m |
3.04 m |
4.16 m x 3.04 m |
|
Flat |
Dining Room |
4.16 m |
3.04 m |
4.16 m x 3.04 m |
|
Flat |
Kitchen |
2.13 m |
3.1 m |
2.13 m x 3.1 m |
|
Flat |
Primary Bedroom |
2.9 m |
4 m |
2.9 m x 4 m |
https://www.realtor.ca/real-estate/29107918/lph02-15-ellerslie-avenue-toronto-willowdale-west-willowdale-west
