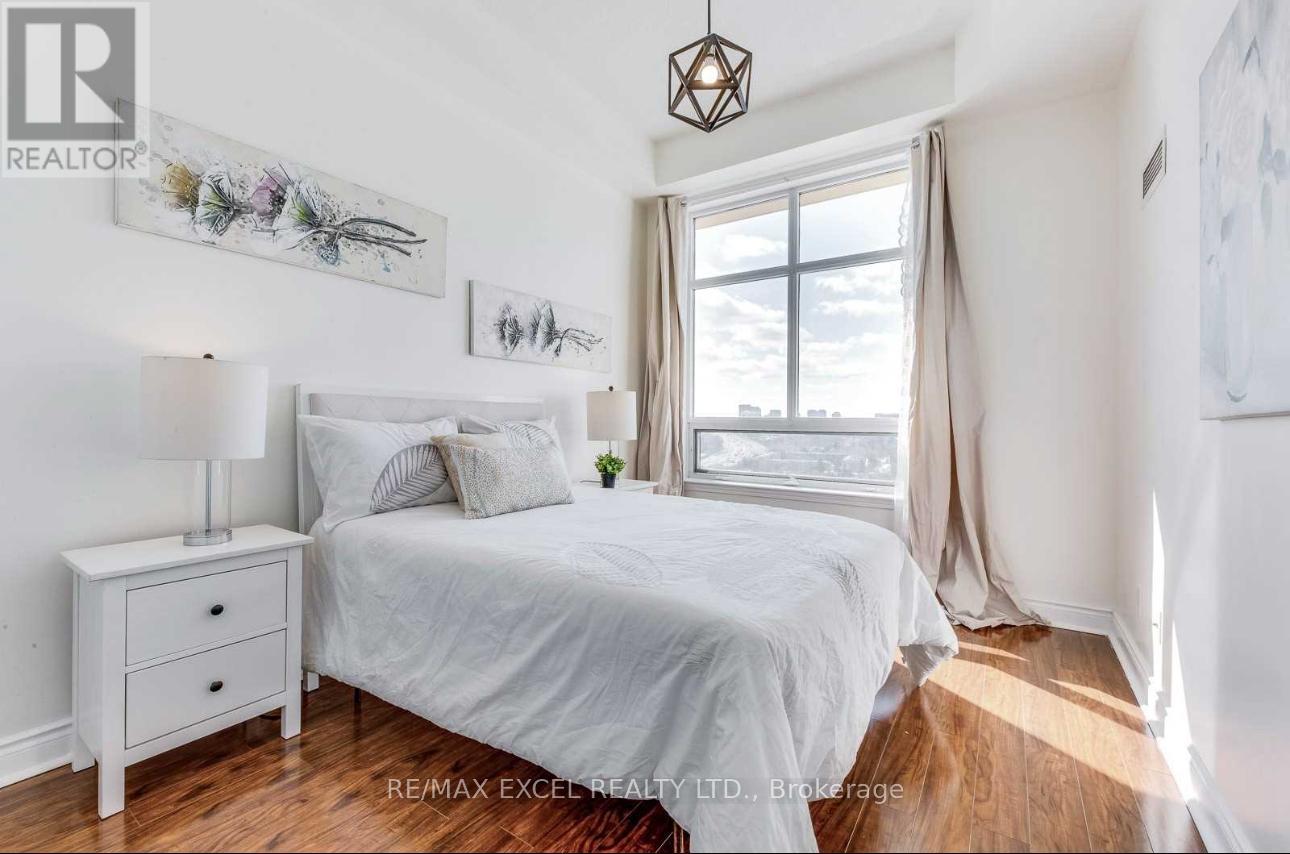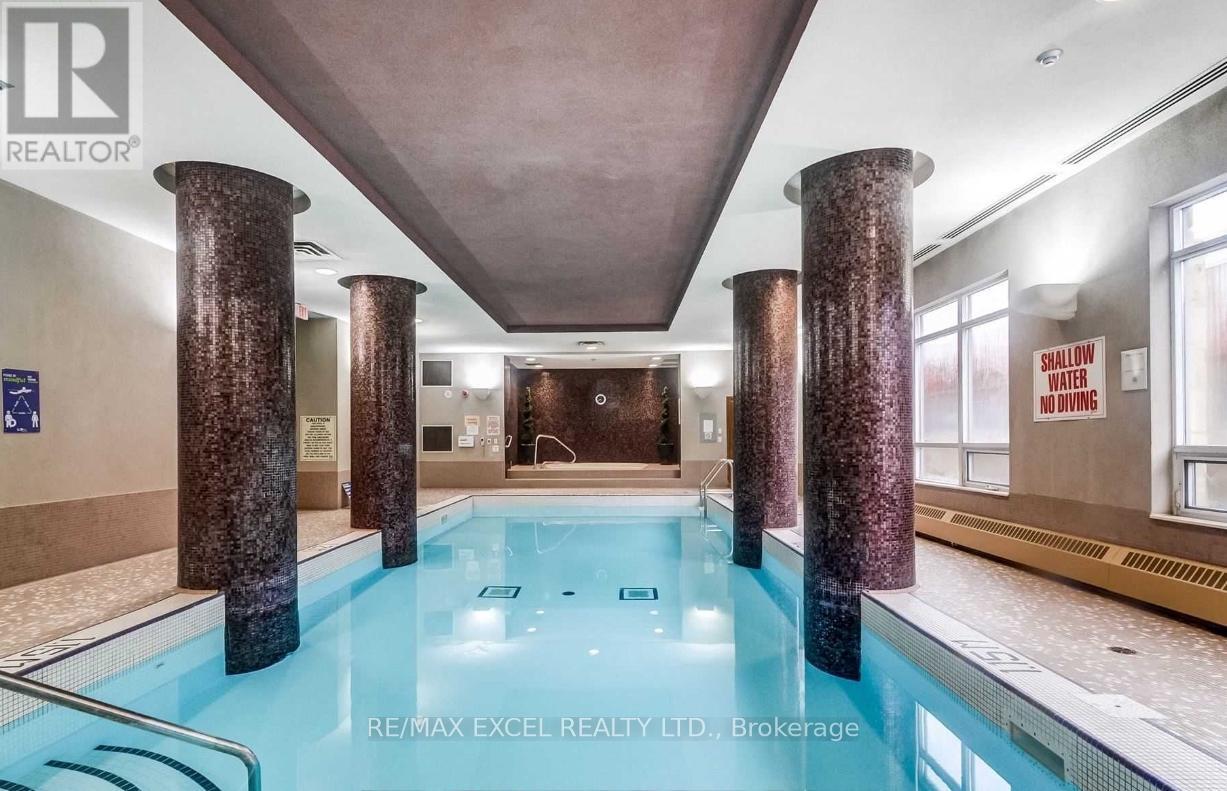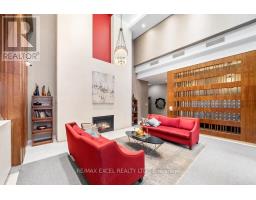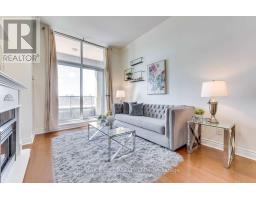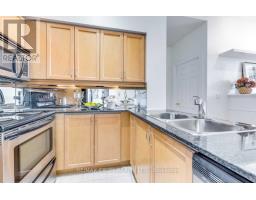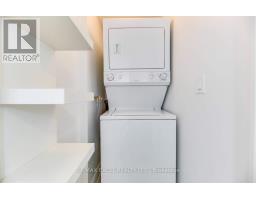1 Bedroom
1 Bathroom
500 - 599 ft2
Central Air Conditioning
Forced Air
$2,500 Monthly
This bright and spacious one bedroom, one bath Lower Penthouse unit With 10 Ft Ceiling In The Prestigious Bayview Village offers a stylish open concept layout with seamless flow between the living, dining and kitchen areas. Enjoy stunning West- facing views from your private open balcony, perfect for sunset and relaxation. The unit comes with the convenience of a locker and an underground parking. Located steps away from Bayview Village Shopping Centre, TTC Subway, parks and many restaurants. The building offers exceptional amenities including a fitness centre, indoor pool, party room, visitor parking and 24 hours concierge. Ideal for professionals or couples. (id:47351)
Property Details
|
MLS® Number
|
C12046616 |
|
Property Type
|
Single Family |
|
Community Name
|
Bayview Village |
|
Amenities Near By
|
Hospital, Park, Public Transit |
|
Community Features
|
Pet Restrictions |
|
Features
|
Balcony |
|
Parking Space Total
|
1 |
Building
|
Bathroom Total
|
1 |
|
Bedrooms Above Ground
|
1 |
|
Bedrooms Total
|
1 |
|
Amenities
|
Security/concierge, Exercise Centre, Party Room, Visitor Parking, Storage - Locker |
|
Appliances
|
Dryer, Stove, Washer, Refrigerator |
|
Cooling Type
|
Central Air Conditioning |
|
Exterior Finish
|
Concrete |
|
Flooring Type
|
Hardwood, Ceramic |
|
Heating Fuel
|
Natural Gas |
|
Heating Type
|
Forced Air |
|
Size Interior
|
500 - 599 Ft2 |
|
Type
|
Apartment |
Parking
Land
|
Acreage
|
No |
|
Land Amenities
|
Hospital, Park, Public Transit |
Rooms
| Level |
Type |
Length |
Width |
Dimensions |
|
Flat |
Living Room |
4.34 m |
3.37 m |
4.34 m x 3.37 m |
|
Flat |
Dining Room |
4.34 m |
3.37 m |
4.34 m x 3.37 m |
|
Flat |
Kitchen |
2.46 m |
2.37 m |
2.46 m x 2.37 m |
|
Flat |
Bedroom |
3.37 m |
2.84 m |
3.37 m x 2.84 m |
https://www.realtor.ca/real-estate/28085527/lph01-18-kenaston-gardens-toronto-bayview-village-bayview-village















