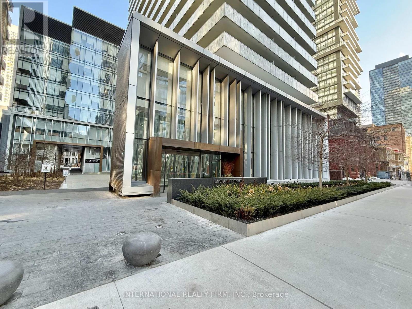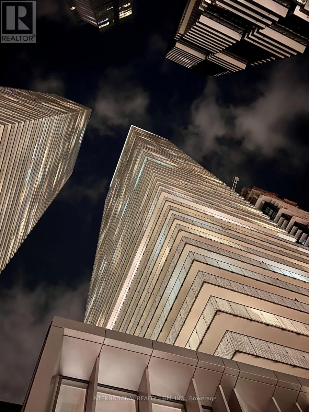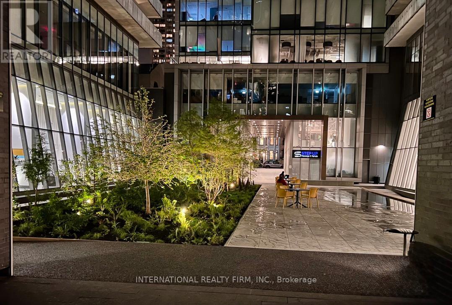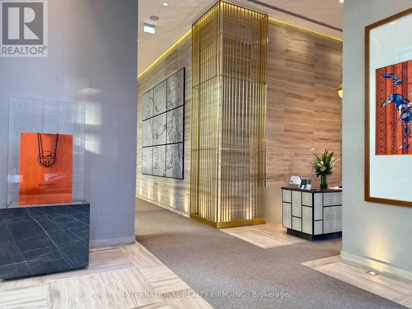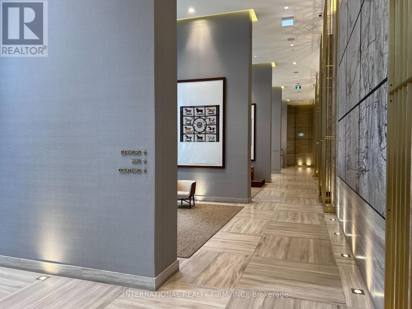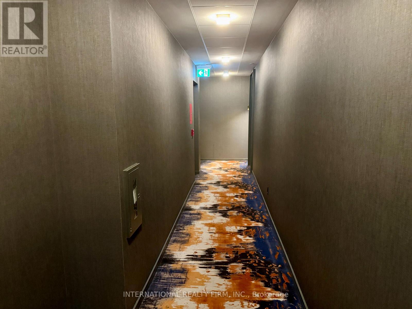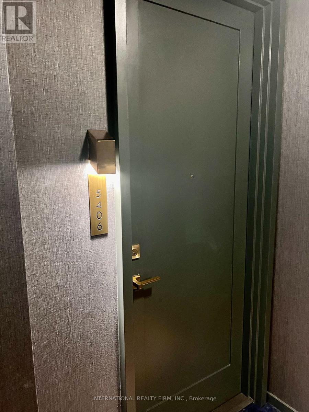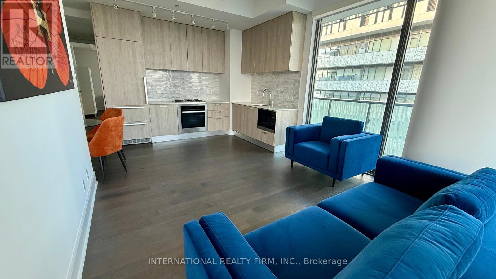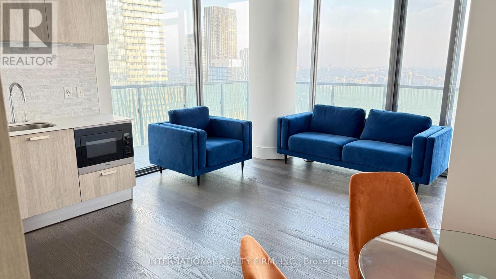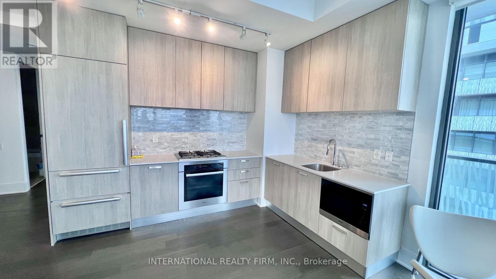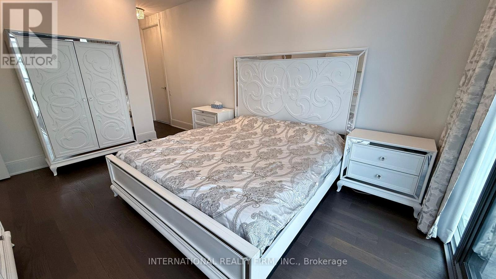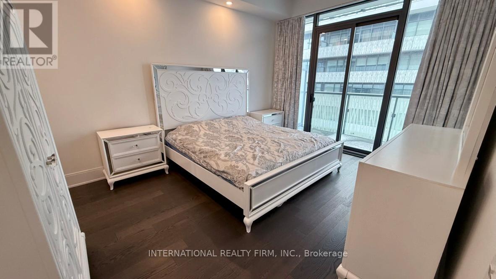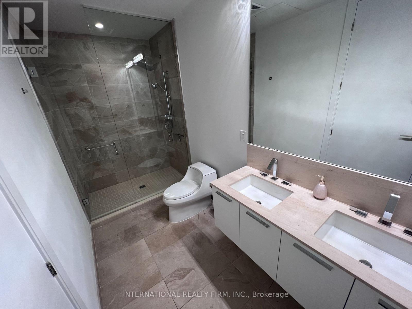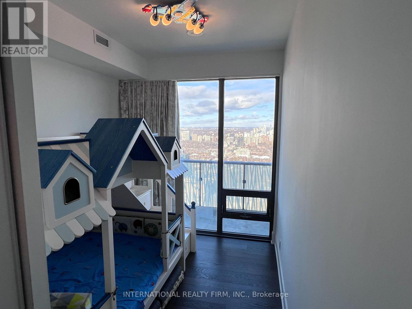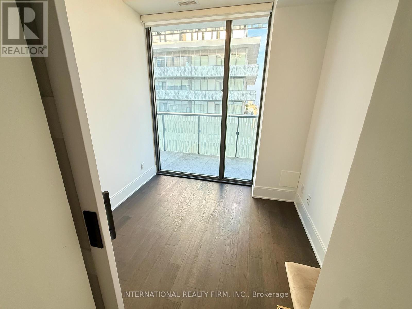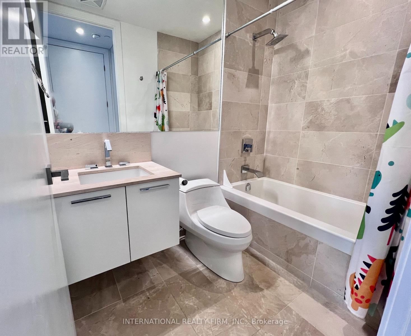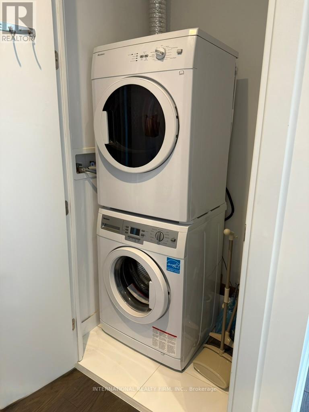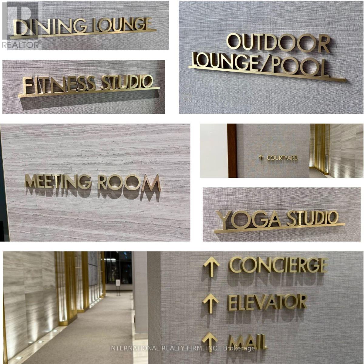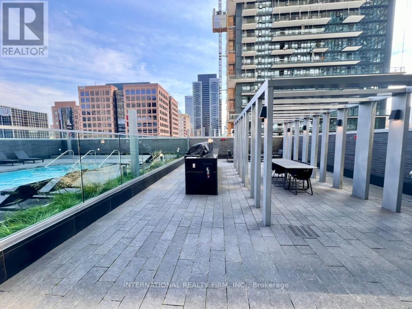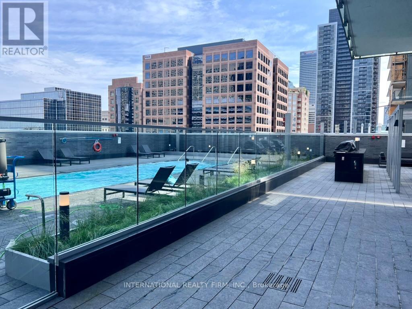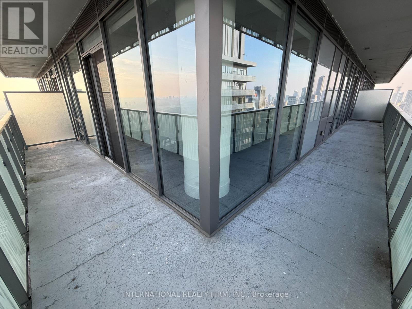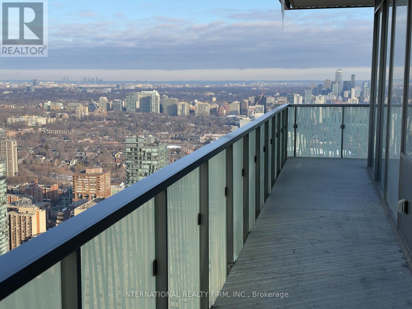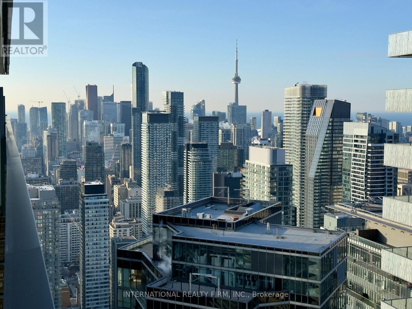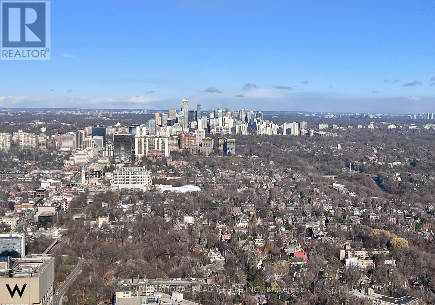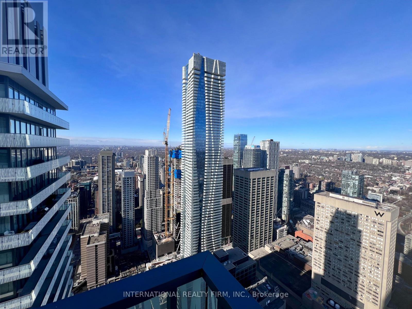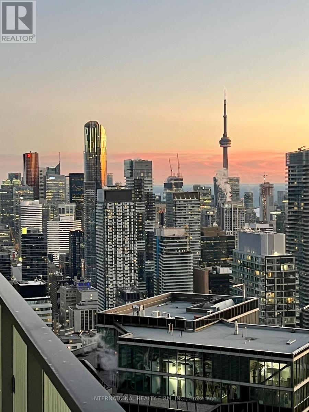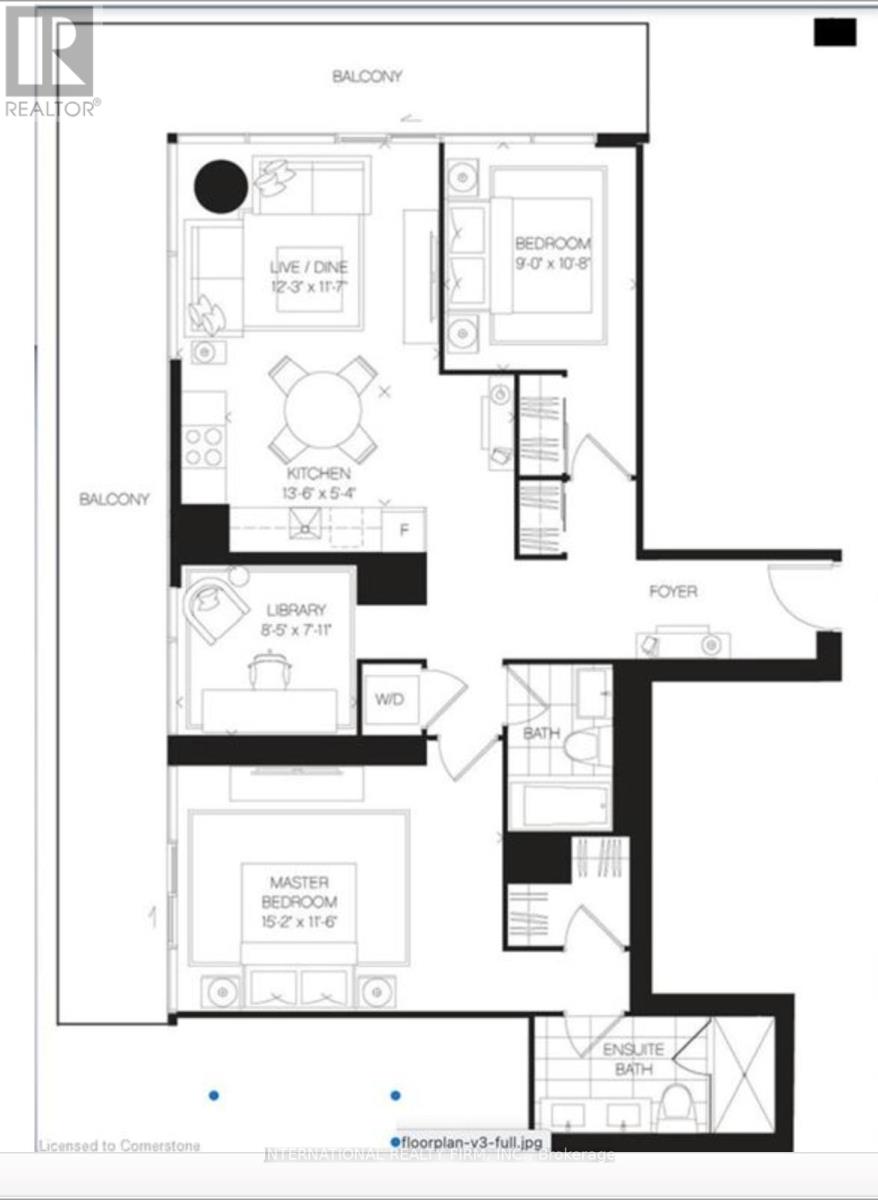Lph 5406 - 50 Charles Street E Toronto, Ontario M4Y 0C3
$1,199,000Maintenance, Water, Insurance
$1,096 Monthly
Maintenance, Water, Insurance
$1,096 MonthlyWelcome to the superb Casa III building offering a luxurious Lower Penthouse apartment with dedicated parking. Located in one of downtown Torontos most vibrant neighbourhoods in the Bloor & Yonge area and walking distance to Yorkville. Stunning views of the City and Lake Ontario beyond with a large wrap around terrace with BBQ hookup. Generous open plan living room with floor to ceiling windows comprising of dining area and beautiful kitchen with Miele appliances. Principal bedroom with En Suite and Walk In closet.Bedroom 2 and Den with barn door. Family bathroom. High 10ft ceilings with floor to ceiling windows. Minutes to subway, fine shopping and dining. Brand new motorised blinds and curtains throughout are included. Condo amenities include Gym & Yoga room, Roof Top Lounge & BBQ area, Outdoor Pool, PartyRoom, Meeting room and Dining Lounge. One parking space included. (id:47351)
Property Details
| MLS® Number | C12332177 |
| Property Type | Single Family |
| Community Name | Church-Yonge Corridor |
| Community Features | Pet Restrictions |
| Features | Irregular Lot Size, Flat Site, Elevator, Balcony, Carpet Free, In Suite Laundry |
| Parking Space Total | 1 |
| Pool Type | Outdoor Pool |
Building
| Bathroom Total | 2 |
| Bedrooms Above Ground | 2 |
| Bedrooms Below Ground | 1 |
| Bedrooms Total | 3 |
| Age | 6 To 10 Years |
| Amenities | Security/concierge, Exercise Centre, Visitor Parking |
| Appliances | Oven - Built-in, Dryer, Freezer, Washer, Refrigerator |
| Basement Features | Apartment In Basement |
| Basement Type | N/a |
| Cooling Type | Central Air Conditioning |
| Exterior Finish | Concrete |
| Heating Fuel | Electric |
| Heating Type | Heat Pump |
| Size Interior | 1,000 - 1,199 Ft2 |
| Type | Apartment |
Parking
| Underground | |
| Garage |
Land
| Acreage | No |
Rooms
| Level | Type | Length | Width | Dimensions |
|---|---|---|---|---|
| Main Level | Living Room | 3.66 m | 3.6 m | 3.66 m x 3.6 m |
| Main Level | Kitchen | 4.53 m | 2.44 m | 4.53 m x 2.44 m |
| Main Level | Primary Bedroom | 4.65 m | 3.53 m | 4.65 m x 3.53 m |
| Main Level | Bathroom | 3.76 m | 1.65 m | 3.76 m x 1.65 m |
| Main Level | Bedroom 2 | 4.6 m | 2.74 m | 4.6 m x 2.74 m |
| Main Level | Bathroom | 2.2 m | 1.65 m | 2.2 m x 1.65 m |
| Main Level | Den | 2.56 m | 2.54 m | 2.56 m x 2.54 m |
