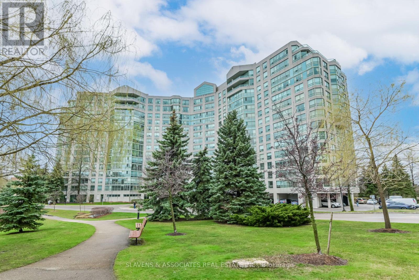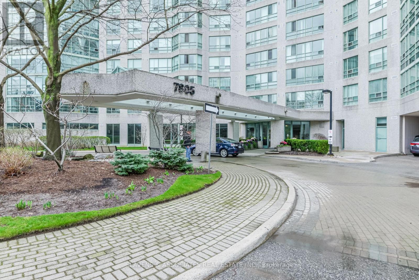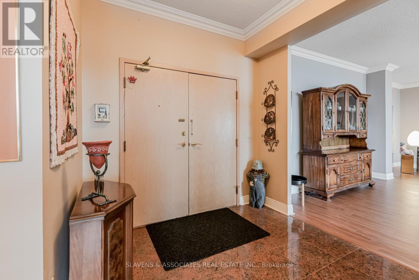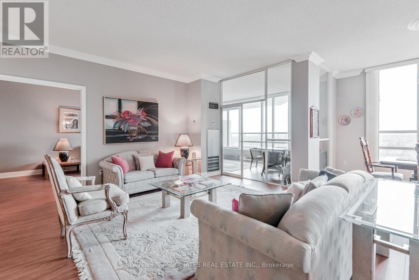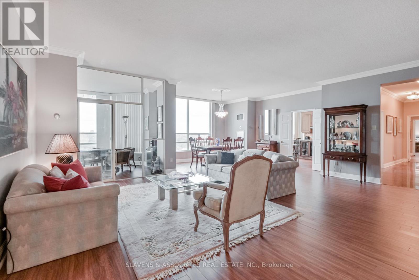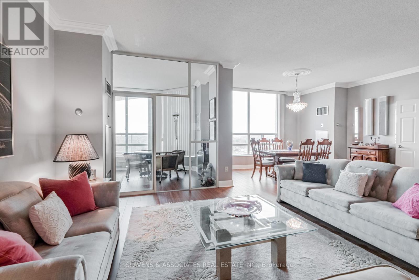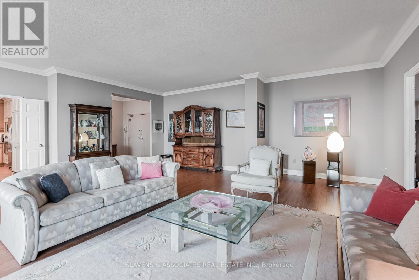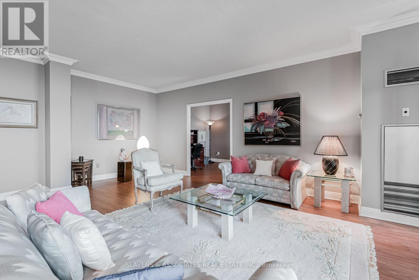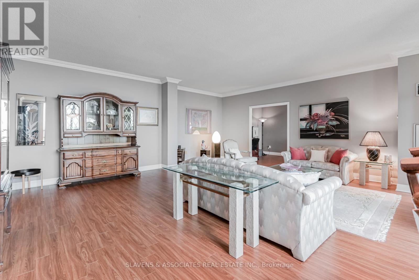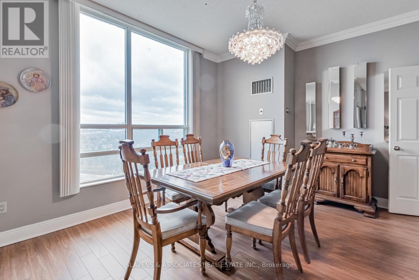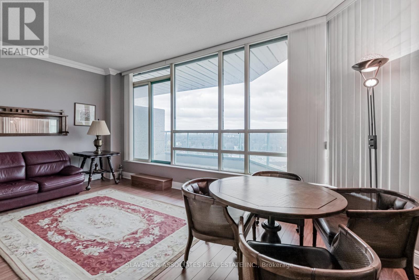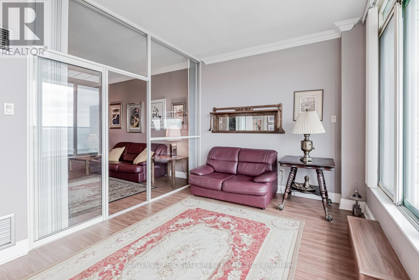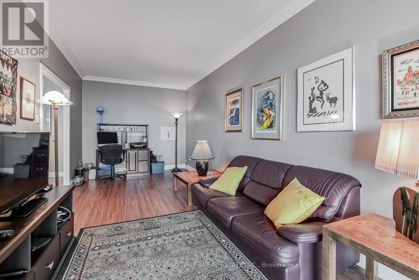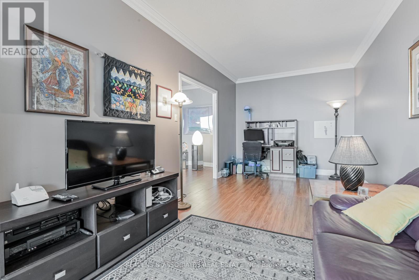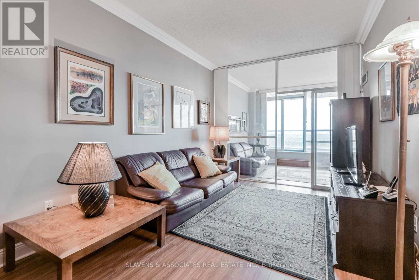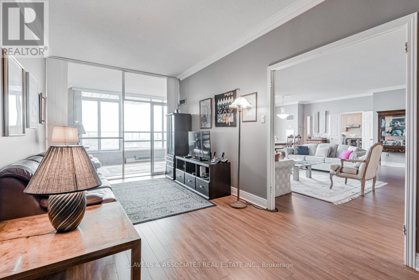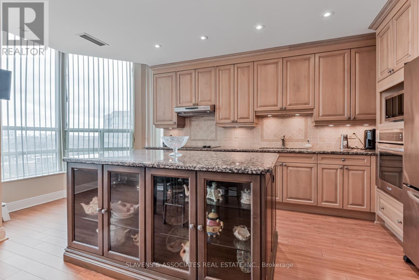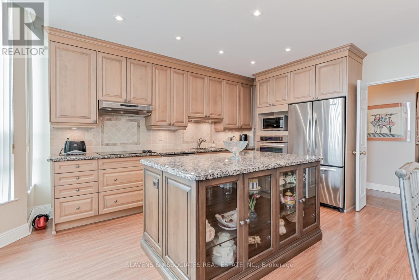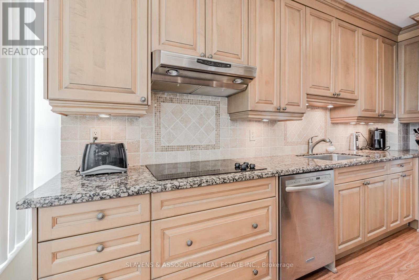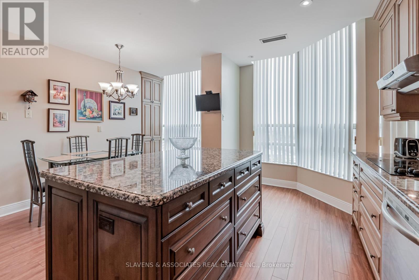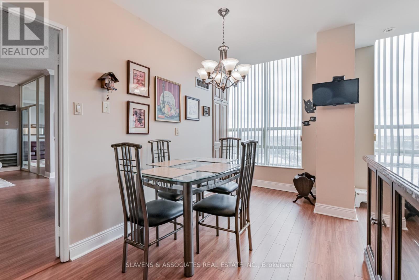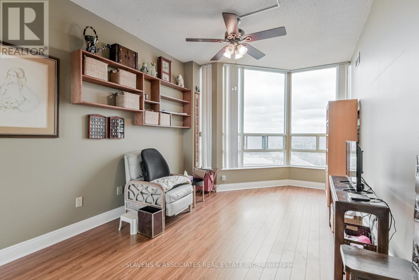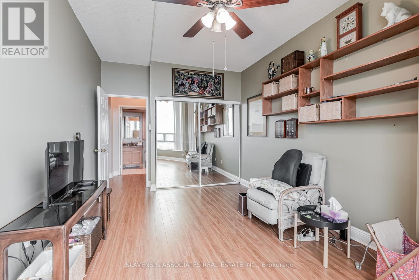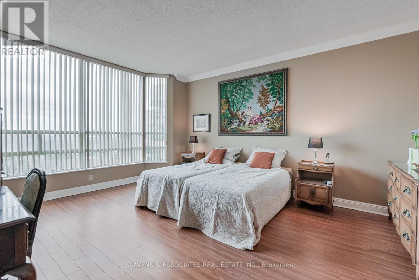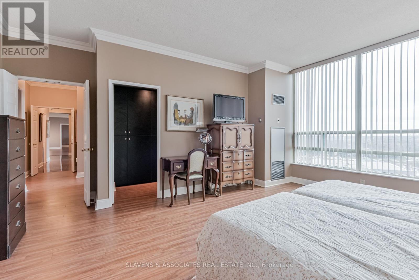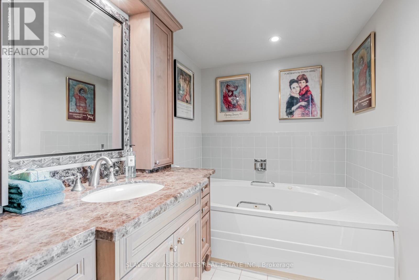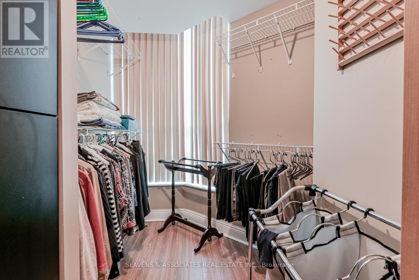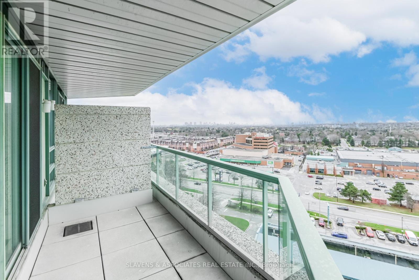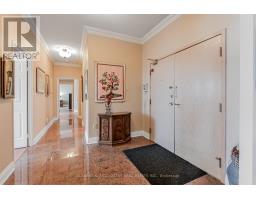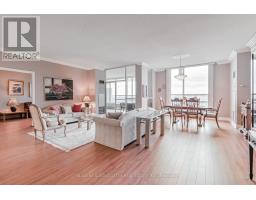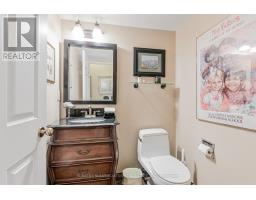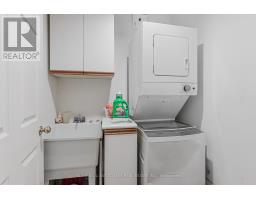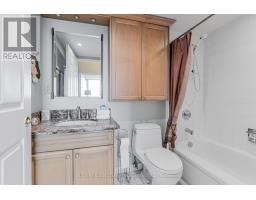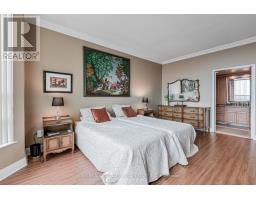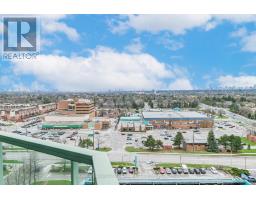3 Bedroom
3 Bathroom
Indoor Pool
Central Air Conditioning
Forced Air
$1,349,900Maintenance,
$1,801.05 Monthly
Elegant and Prestigious Lower Penthouse Suite at the Iconic Landmark. Saturated in Natural Light and Breathtaking Skyline Views Await You. A Welcoming Foyer Greets You Upon Entry and this Refined Suite Unfolds to a Sprawling One Level House Like Stature with 9 Ft Ceilings and 2306 Sq.Ft. of Luxurious Living. Plenty of Room For Everyone with 3 Bedrooms and 3 Bathrooms. The Primary Bedroom Includes a 5Pc Ensuite as well as a Large Walk-In Closet. The Renovated Family Sized Kitchen Awaits Your Culinary Creations. Entertain Your Guests in the Spacious Open Concept Living Areas. This Suite Also Includes 2 Prime Underground Parking Spots and an Exclusive Locker on the Lower Penthouse Floor! Landmark Has Resort Like Amenities: 24 Hr Concierge, Gorgeous renovated pool, party room, gym, guest suite, tennis and squash courts, theatre, library & plenty of visitor parking. Get Your Steps in and Walk to Shops, Restaurants, Thornhill Community Centre & Square! This Address is in the Catchment Area to High Ranking Schools and Close to Parks, Transit And So Much More. (id:47351)
Property Details
|
MLS® Number
|
N8240384 |
|
Property Type
|
Single Family |
|
Community Name
|
Aileen-Willowbrook |
|
Amenities Near By
|
Place Of Worship, Public Transit, Schools |
|
Community Features
|
Community Centre |
|
Parking Space Total
|
2 |
|
Pool Type
|
Indoor Pool |
|
View Type
|
View |
Building
|
Bathroom Total
|
3 |
|
Bedrooms Above Ground
|
3 |
|
Bedrooms Total
|
3 |
|
Amenities
|
Storage - Locker, Security/concierge, Visitor Parking, Exercise Centre |
|
Cooling Type
|
Central Air Conditioning |
|
Exterior Finish
|
Concrete |
|
Heating Fuel
|
Natural Gas |
|
Heating Type
|
Forced Air |
|
Type
|
Apartment |
Parking
Land
|
Acreage
|
No |
|
Land Amenities
|
Place Of Worship, Public Transit, Schools |
Rooms
| Level |
Type |
Length |
Width |
Dimensions |
|
Flat |
Foyer |
2.74 m |
2.54 m |
2.74 m x 2.54 m |
|
Flat |
Living Room |
8.08 m |
6.76 m |
8.08 m x 6.76 m |
|
Flat |
Dining Room |
8.08 m |
6.76 m |
8.08 m x 6.76 m |
|
Flat |
Kitchen |
5.23 m |
4.78 m |
5.23 m x 4.78 m |
|
Flat |
Primary Bedroom |
5.31 m |
4.27 m |
5.31 m x 4.27 m |
|
Flat |
Bedroom 2 |
5.23 m |
4.78 m |
5.23 m x 4.78 m |
|
Flat |
Bedroom 3 |
6.4 m |
3.05 m |
6.4 m x 3.05 m |
|
Flat |
Solarium |
2.95 m |
5.82 m |
2.95 m x 5.82 m |
|
Flat |
Laundry Room |
1.52 m |
1.7 m |
1.52 m x 1.7 m |
https://www.realtor.ca/real-estate/26759765/lph16-7805-bayview-ave-markham-aileen-willowbrook
