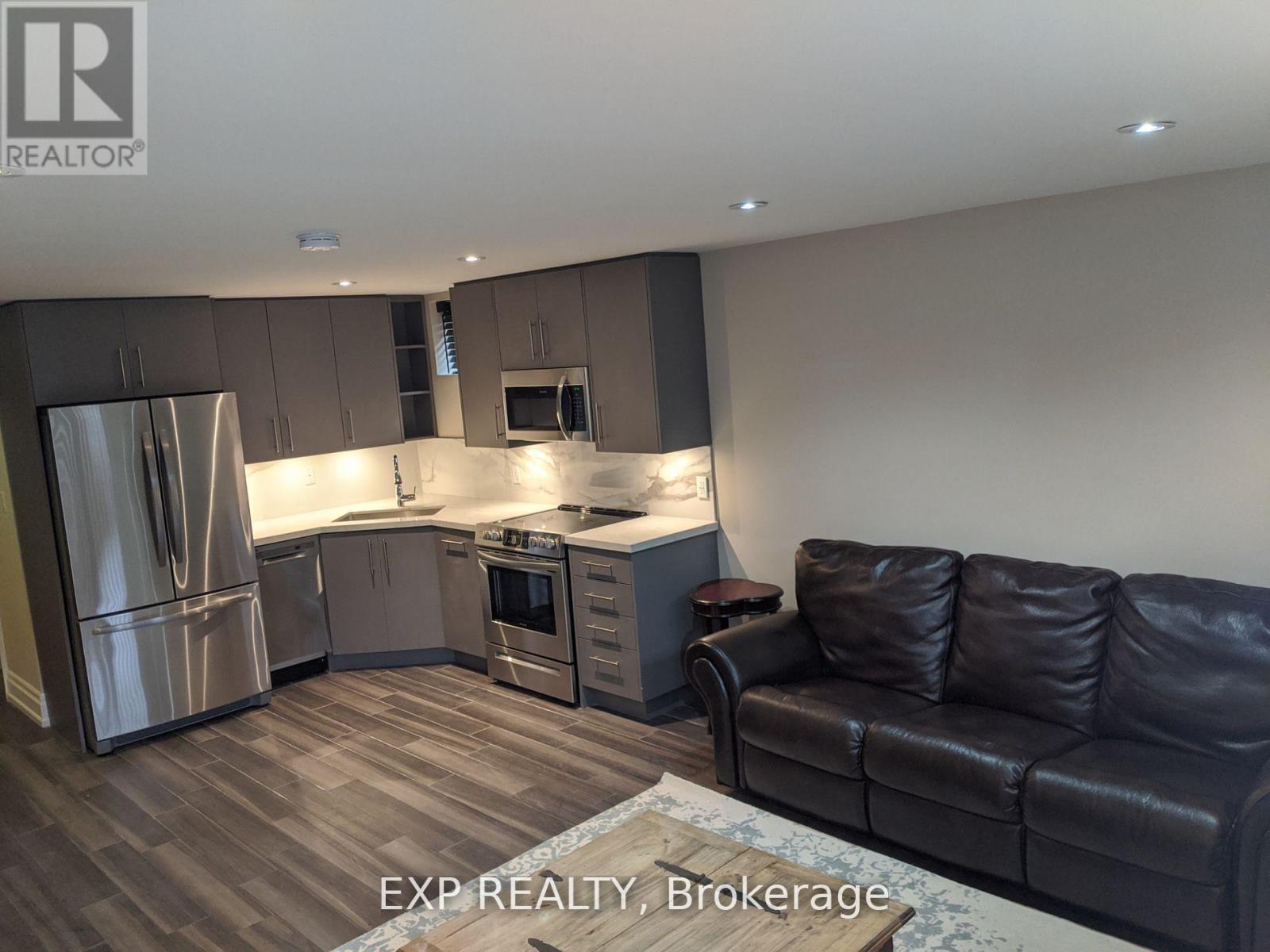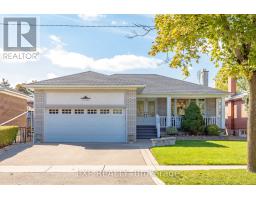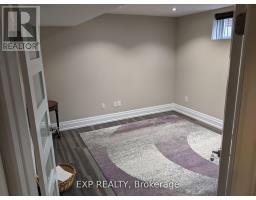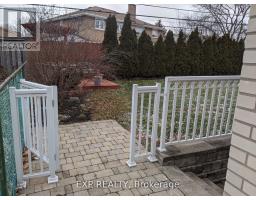1 Bedroom
1 Bathroom
700 - 1,100 ft2
Bungalow
Fireplace
Central Air Conditioning
Forced Air
$2,300 Monthly
Experience sophisticated living in this beautifully updated executive bungalow nestled in one of Etobicokes most sought-after neighborhoods. This home boasts a brand-new, modern kitchen seamlessly integrated into an open-concept design that unites the living and dining areas, all adorned with sleek porcelain flooring. Equipped with top-of-the-line stainless steel appliancesincluding a refrigerator, stove, over-the-range microwave, washer, and dryerthis residence offers both style and functionality. Enjoy the outdoors in your private outdoor space, perfect for relaxation or entertaining guests. Select furnishings are included, adding to the homes move-in readiness. Please note, a nominal hydro fee applies for lighting. Benefit from unparalleled access to major highways (401, 400, 410, 427, and QEW), making commuting a breeze. (id:47351)
Property Details
|
MLS® Number
|
W12110879 |
|
Property Type
|
Single Family |
|
Community Name
|
Willowridge-Martingrove-Richview |
|
Parking Space Total
|
1 |
Building
|
Bathroom Total
|
1 |
|
Bedrooms Above Ground
|
1 |
|
Bedrooms Total
|
1 |
|
Age
|
51 To 99 Years |
|
Appliances
|
Dishwasher, Dryer, Water Heater, Microwave, Stove, Washer, Window Coverings, Refrigerator |
|
Architectural Style
|
Bungalow |
|
Basement Features
|
Apartment In Basement |
|
Basement Type
|
N/a |
|
Construction Style Attachment
|
Detached |
|
Cooling Type
|
Central Air Conditioning |
|
Exterior Finish
|
Brick, Brick Facing |
|
Fireplace Present
|
Yes |
|
Foundation Type
|
Concrete |
|
Heating Fuel
|
Natural Gas |
|
Heating Type
|
Forced Air |
|
Stories Total
|
1 |
|
Size Interior
|
700 - 1,100 Ft2 |
|
Type
|
House |
|
Utility Water
|
Municipal Water |
Parking
Land
|
Acreage
|
No |
|
Sewer
|
Sanitary Sewer |
|
Size Depth
|
122 Ft |
|
Size Frontage
|
50 Ft |
|
Size Irregular
|
50 X 122 Ft |
|
Size Total Text
|
50 X 122 Ft|under 1/2 Acre |
Rooms
| Level |
Type |
Length |
Width |
Dimensions |
|
Lower Level |
Bedroom |
6.4 m |
3.7 m |
6.4 m x 3.7 m |
|
Lower Level |
Living Room |
3.3 m |
3.2 m |
3.3 m x 3.2 m |
|
Lower Level |
Bathroom |
2.1 m |
1.4 m |
2.1 m x 1.4 m |
https://www.realtor.ca/real-estate/28231072/lower-78-brampton-road-toronto-willowridge-martingrove-richview-willowridge-martingrove-richview














































