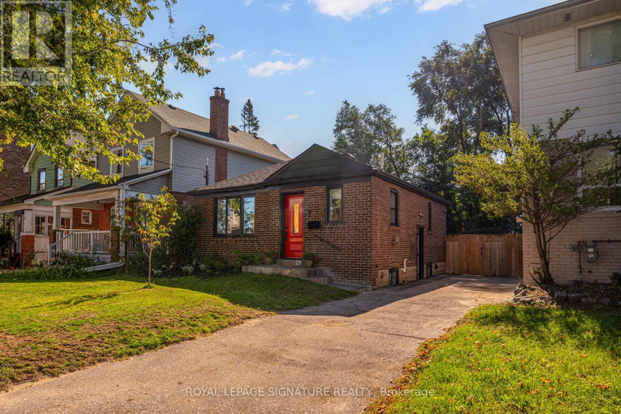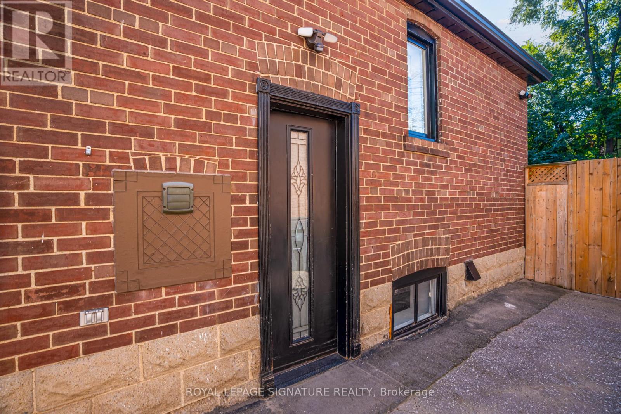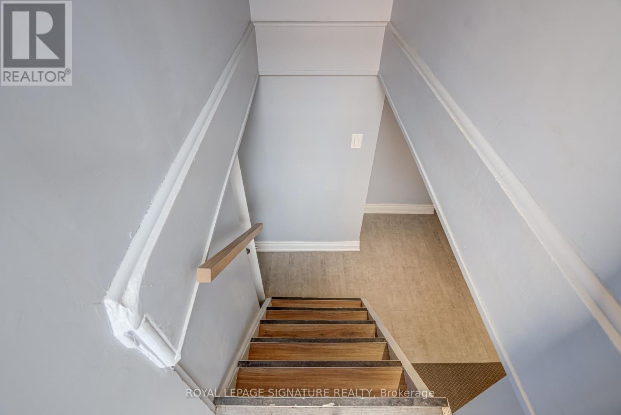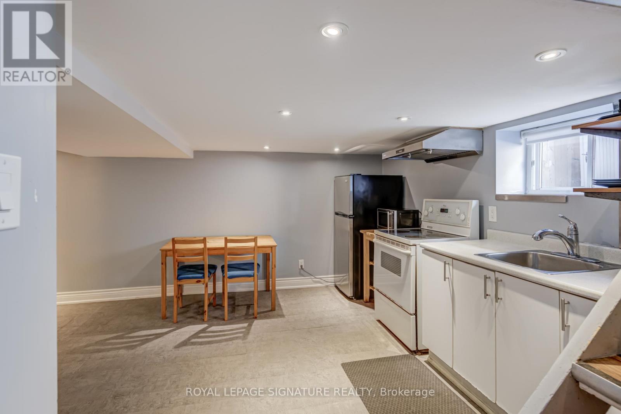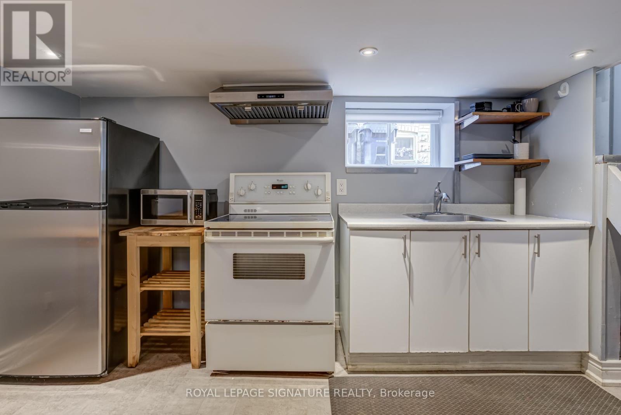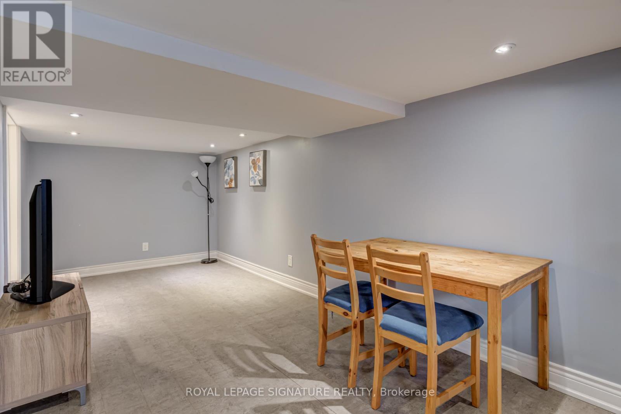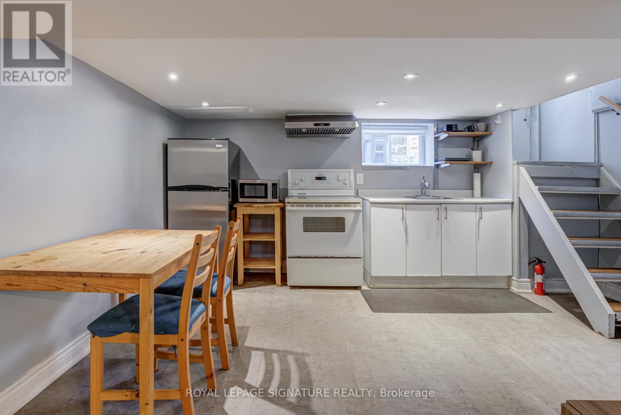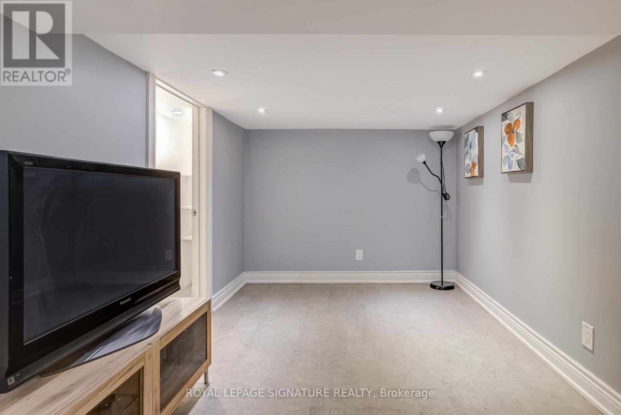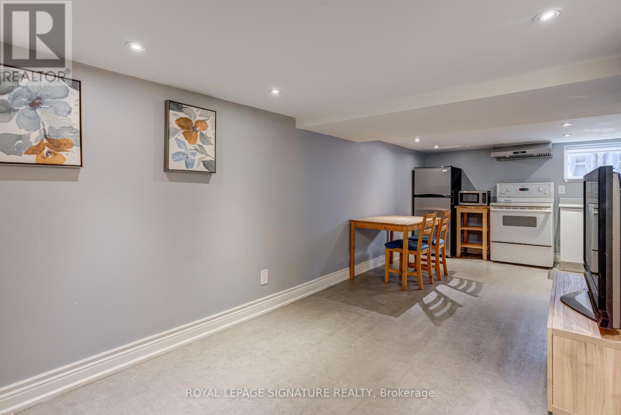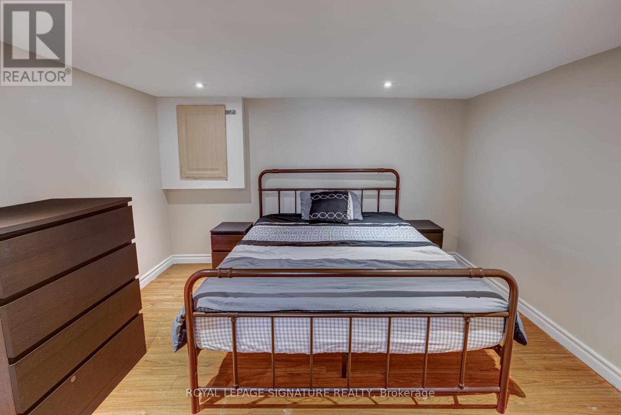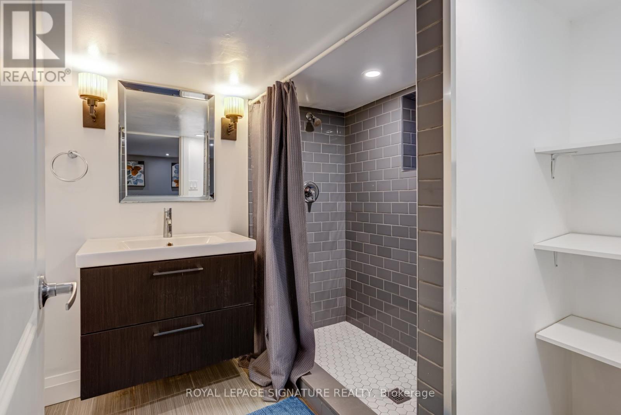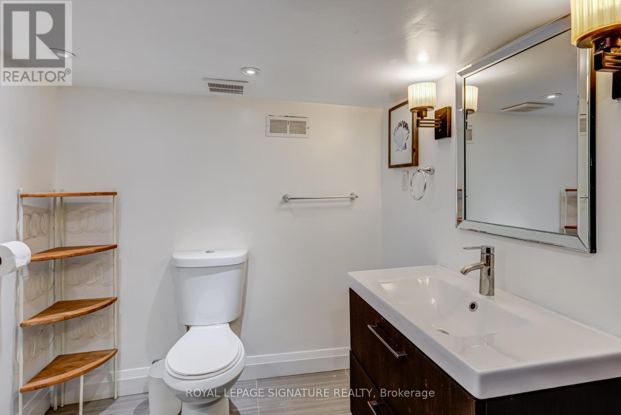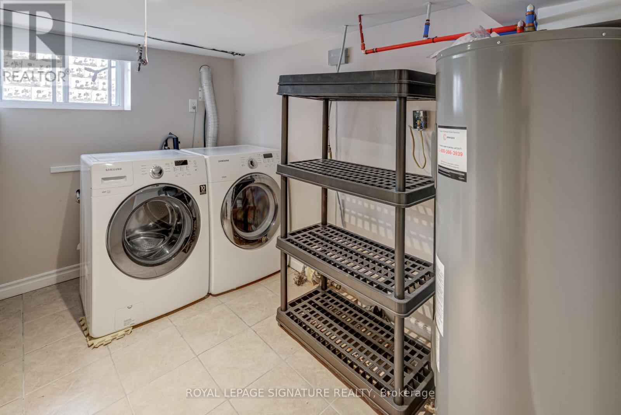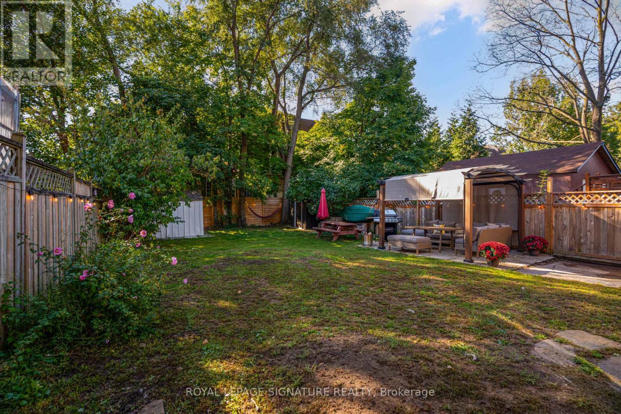1 Bedroom
1 Bathroom
0 - 699 ft2
Bungalow
Central Air Conditioning
Forced Air
$1,500 Monthly
Spacious lower level apartment in the prime location of Weston. Well maintained home on a private lot. Personal entrance, laminate floors. Large bedroom. Bonus Ensuite laundry! Parking for 1 car. Easy access in and out of the city. Convenient location close to shops, restaurants, parks, schools, Up Express and transit (id:47351)
Property Details
|
MLS® Number
|
W12435779 |
|
Property Type
|
Single Family |
|
Community Name
|
Weston |
|
Amenities Near By
|
Park, Public Transit, Schools |
|
Parking Space Total
|
1 |
Building
|
Bathroom Total
|
1 |
|
Bedrooms Above Ground
|
1 |
|
Bedrooms Total
|
1 |
|
Architectural Style
|
Bungalow |
|
Basement Development
|
Finished |
|
Basement Features
|
Separate Entrance |
|
Basement Type
|
N/a (finished) |
|
Construction Style Attachment
|
Detached |
|
Cooling Type
|
Central Air Conditioning |
|
Exterior Finish
|
Brick |
|
Flooring Type
|
Laminate |
|
Foundation Type
|
Block |
|
Heating Fuel
|
Natural Gas |
|
Heating Type
|
Forced Air |
|
Stories Total
|
1 |
|
Size Interior
|
0 - 699 Ft2 |
|
Type
|
House |
|
Utility Water
|
Municipal Water |
Parking
Land
|
Acreage
|
No |
|
Land Amenities
|
Park, Public Transit, Schools |
|
Sewer
|
Sanitary Sewer |
Rooms
| Level |
Type |
Length |
Width |
Dimensions |
|
Lower Level |
Kitchen |
2.92 m |
3.54 m |
2.92 m x 3.54 m |
|
Lower Level |
Living Room |
2.54 m |
3.73 m |
2.54 m x 3.73 m |
|
Lower Level |
Primary Bedroom |
3.54 m |
3.55 m |
3.54 m x 3.55 m |
|
Lower Level |
Utility Room |
3.27 m |
3.1 m |
3.27 m x 3.1 m |
https://www.realtor.ca/real-estate/28932116/lower-7-edmund-avenue-toronto-weston-weston
