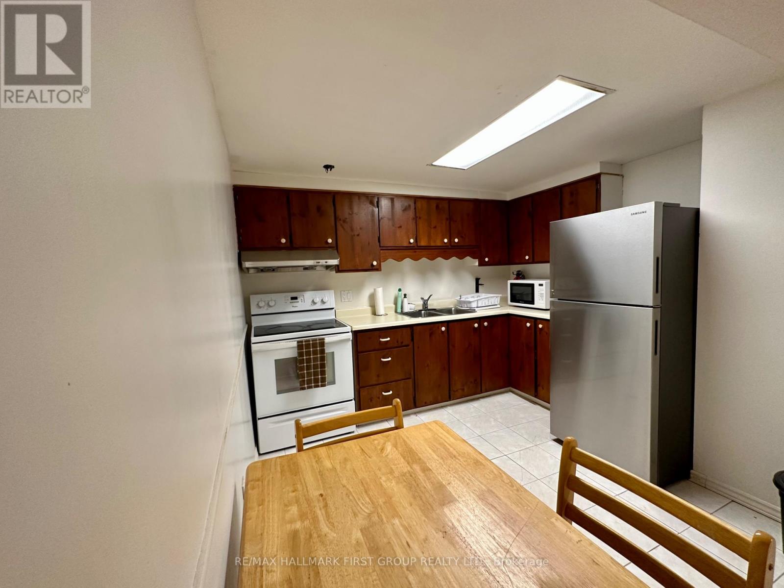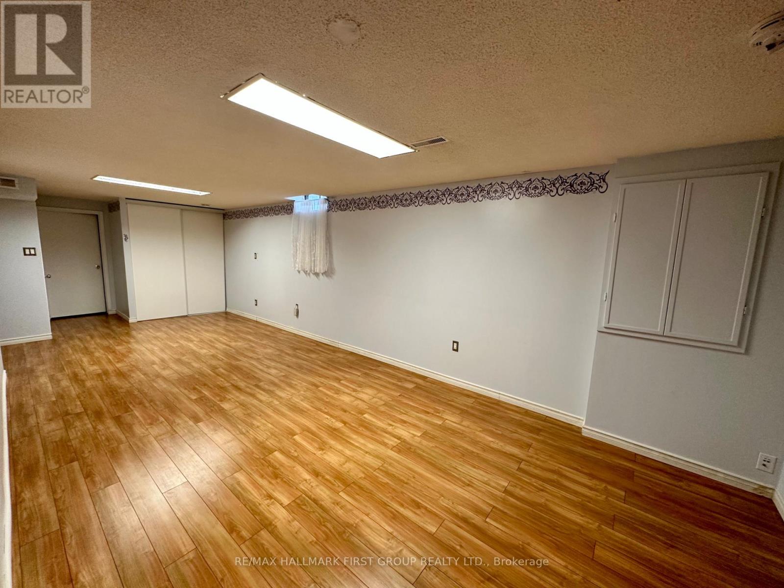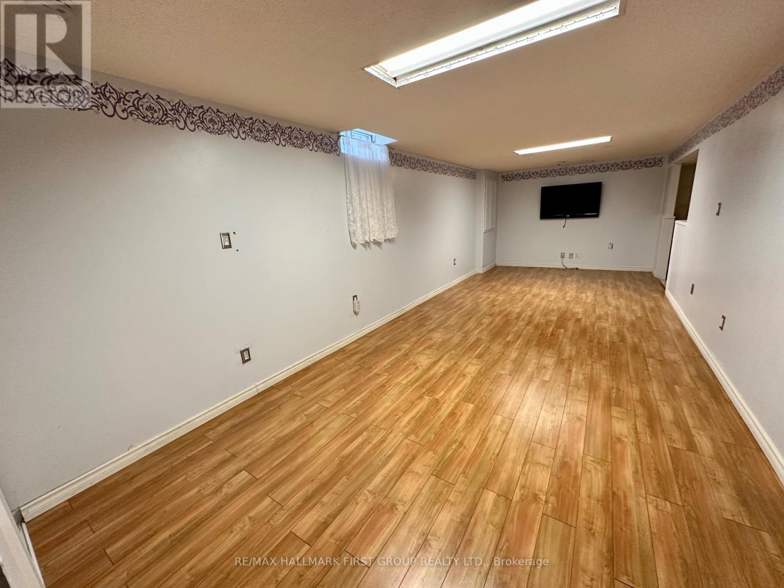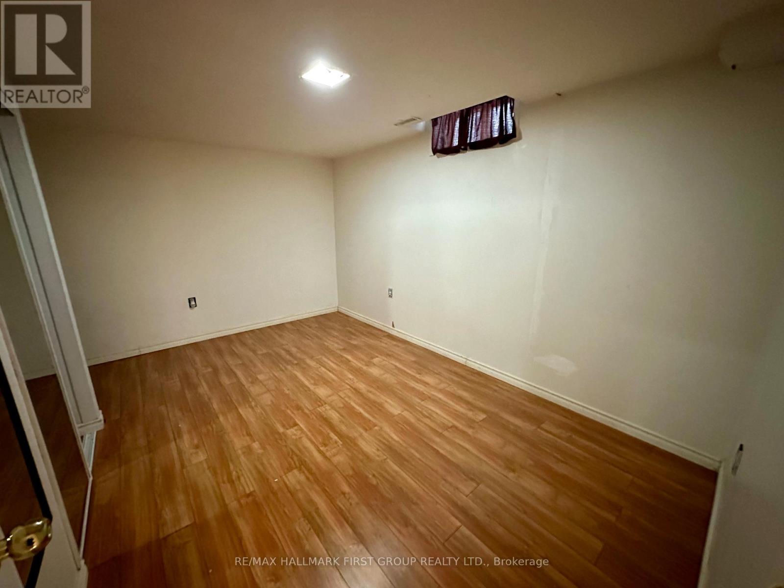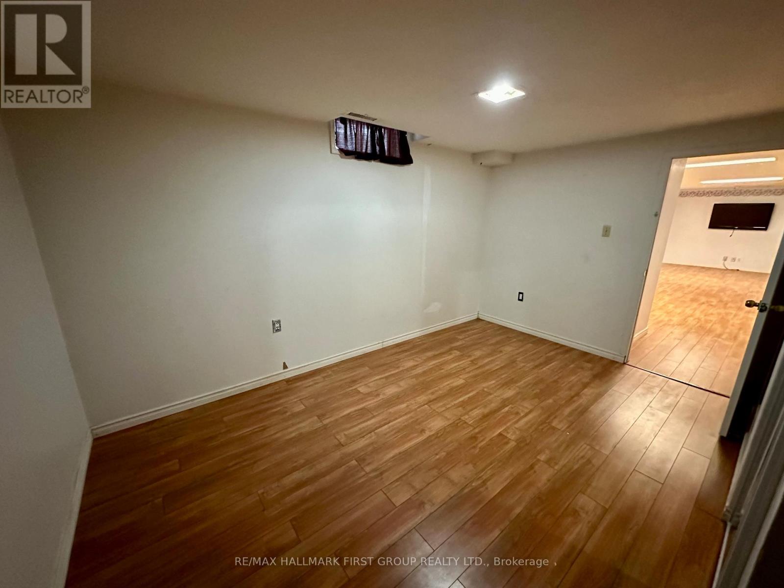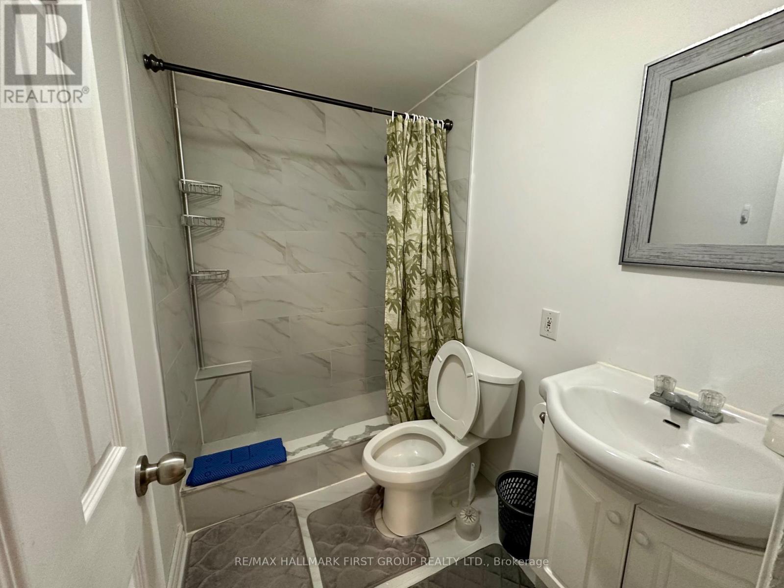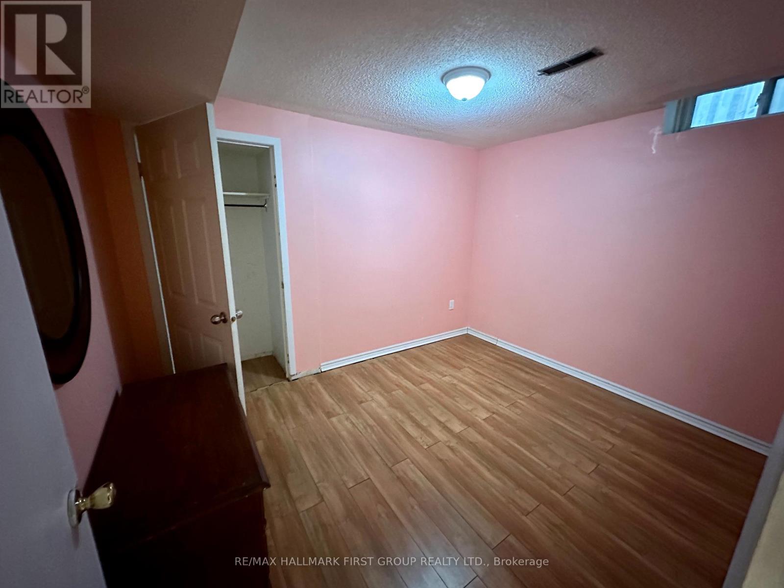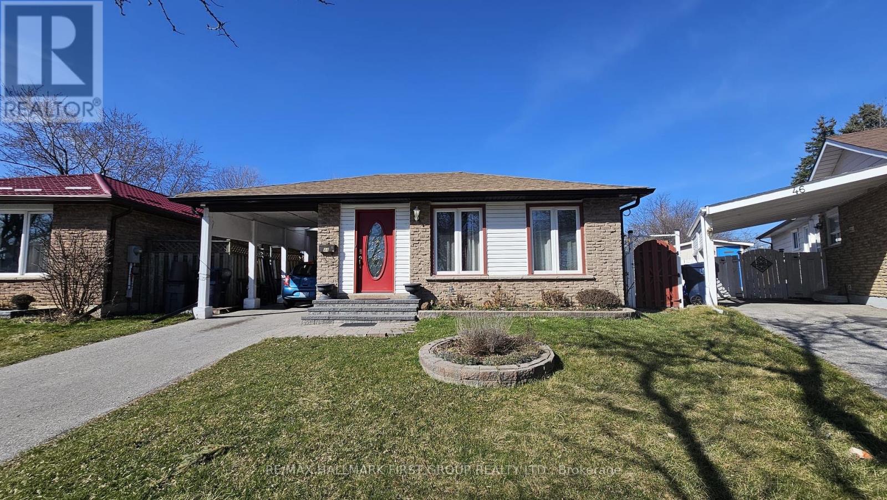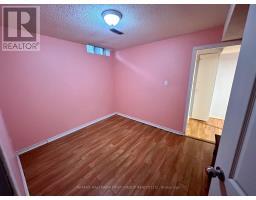2 Bedroom
1 Bathroom
0 - 699 ft2
Bungalow
Central Air Conditioning
Forced Air
$1,900 Monthly
Welcome To This Open And Spacious 2 Bedroom, 1 Bathroom Lower-Level Basement Apartment With Its Own Private Entrance. Designed With Comfort And Convenience In Mind, This Home Features An Open-Concept Living And Dining Area That Flows Seamlessly Into A Functional Kitchen With Eat-In Area. The Location Offers Unmatched Accessibility Being Located Just Steps From Parks, Schools, TTC Transit, Shopping, Library, And A Community Recreation Centre, As Well As Nearby Medical Facilities. Easy Access To Highway 401 Ensures A Quick Commute And Connectivity To The Rest Of The City. Don't Miss Out On The Opportunity To Make This Your New Home. (id:47351)
Property Details
|
MLS® Number
|
E12449334 |
|
Property Type
|
Single Family |
|
Community Name
|
Malvern |
|
Features
|
Carpet Free |
|
Parking Space Total
|
1 |
Building
|
Bathroom Total
|
1 |
|
Bedrooms Above Ground
|
2 |
|
Bedrooms Total
|
2 |
|
Appliances
|
Dryer, Stove, Washer, Refrigerator |
|
Architectural Style
|
Bungalow |
|
Basement Features
|
Apartment In Basement, Separate Entrance |
|
Basement Type
|
N/a |
|
Cooling Type
|
Central Air Conditioning |
|
Exterior Finish
|
Brick |
|
Flooring Type
|
Laminate, Ceramic |
|
Foundation Type
|
Concrete |
|
Heating Fuel
|
Natural Gas |
|
Heating Type
|
Forced Air |
|
Stories Total
|
1 |
|
Size Interior
|
0 - 699 Ft2 |
|
Type
|
Other |
|
Utility Water
|
Municipal Water |
Parking
Land
|
Acreage
|
No |
|
Sewer
|
Sanitary Sewer |
|
Size Irregular
|
. |
|
Size Total Text
|
. |
Rooms
| Level |
Type |
Length |
Width |
Dimensions |
|
Basement |
Living Room |
5.27 m |
3.05 m |
5.27 m x 3.05 m |
|
Basement |
Dining Room |
5.27 m |
3.05 m |
5.27 m x 3.05 m |
|
Basement |
Kitchen |
3.2 m |
3.2 m |
3.2 m x 3.2 m |
|
Basement |
Bedroom |
3.08 m |
2.98 m |
3.08 m x 2.98 m |
|
Basement |
Bedroom 2 |
2.86 m |
2.98 m |
2.86 m x 2.98 m |
https://www.realtor.ca/real-estate/28961037/lower-44-loradeen-crescent-toronto-malvern-malvern
