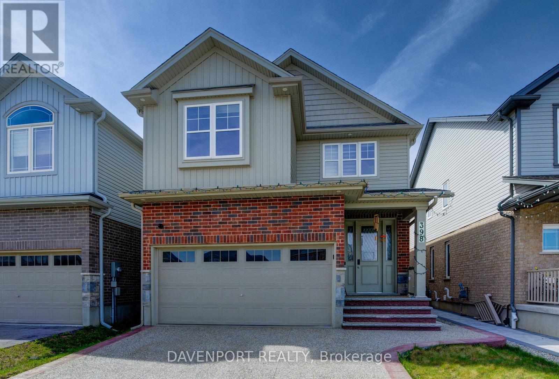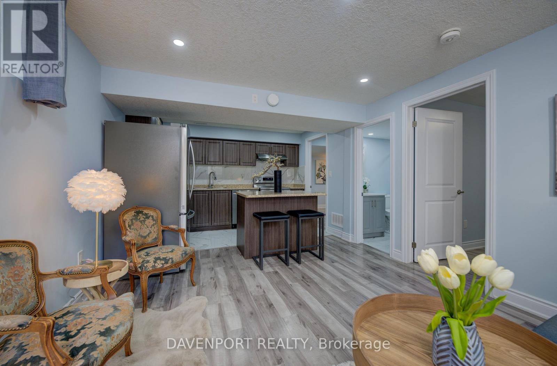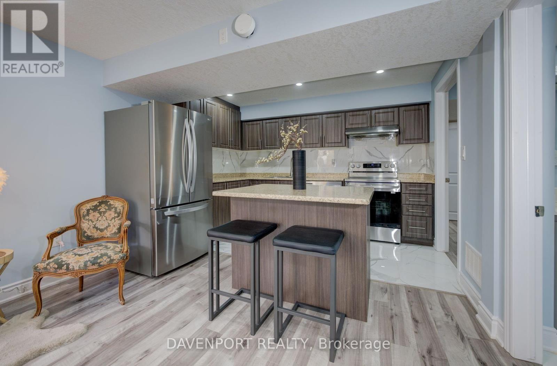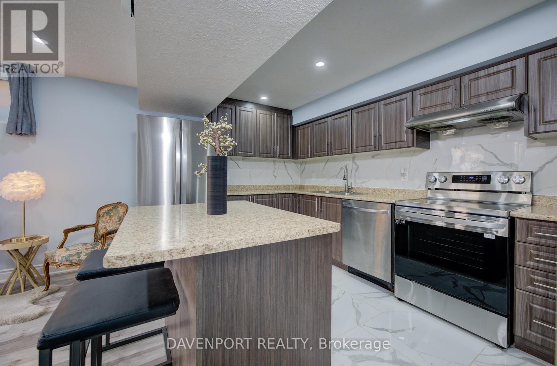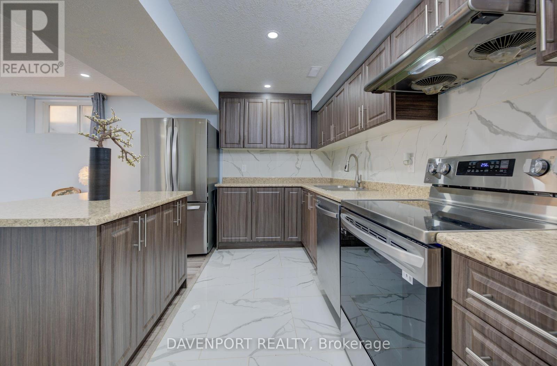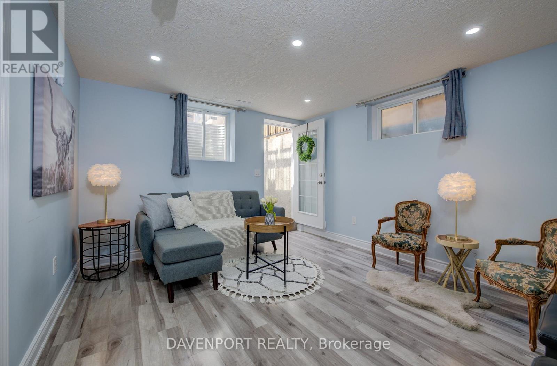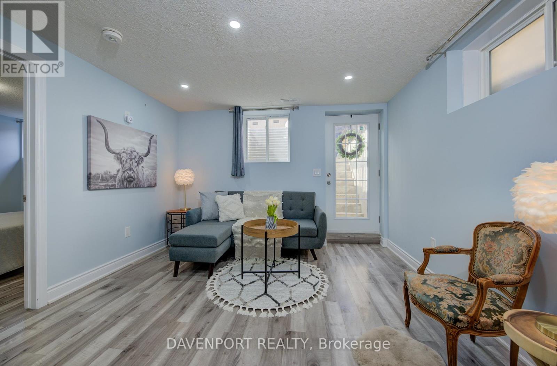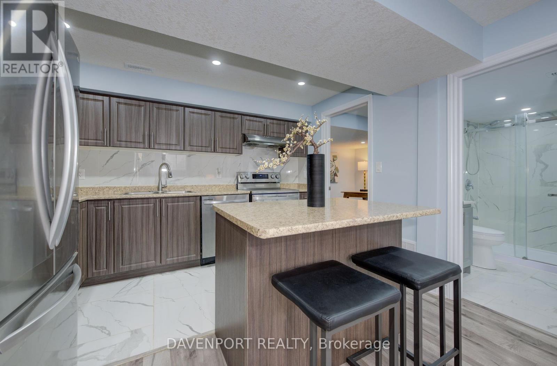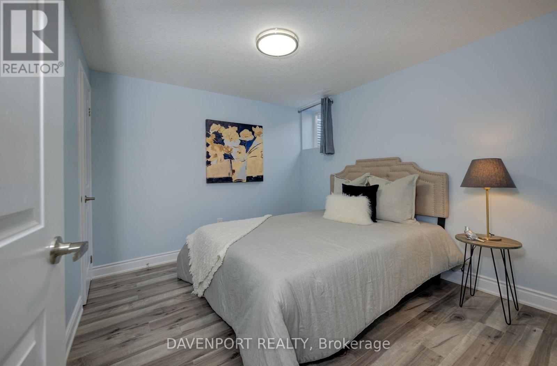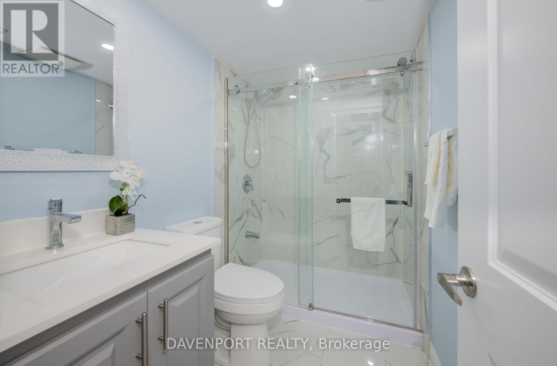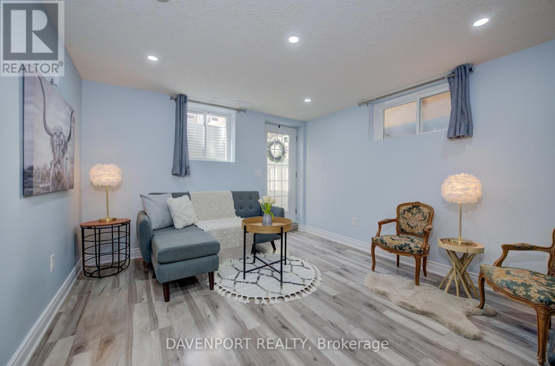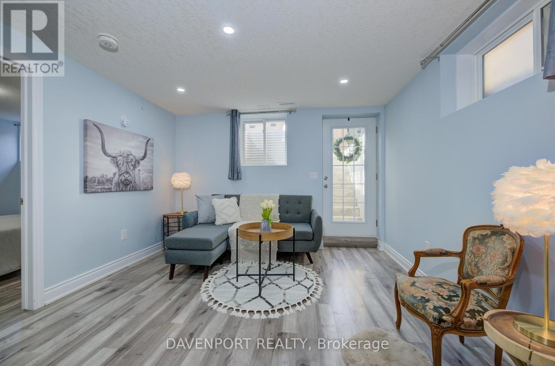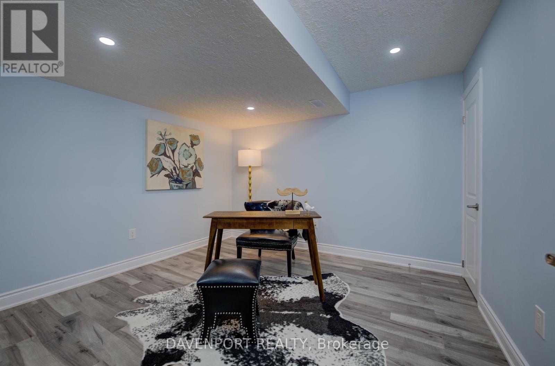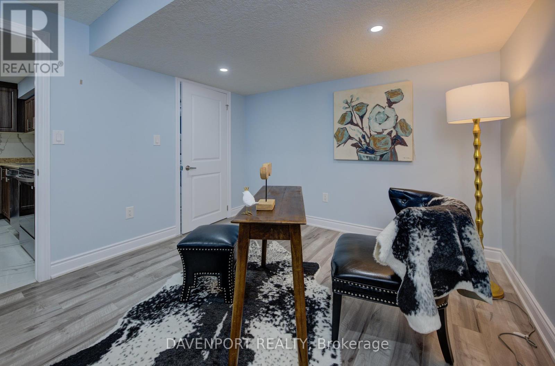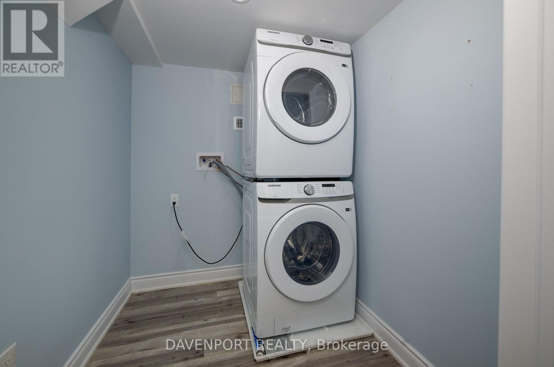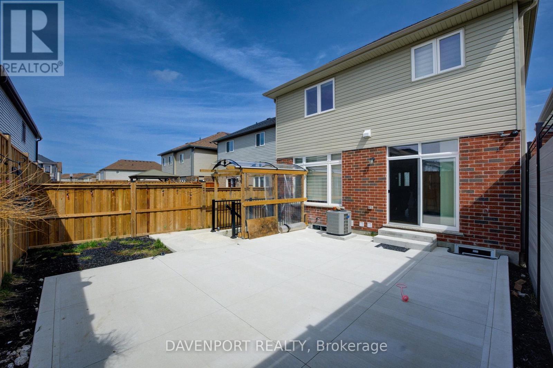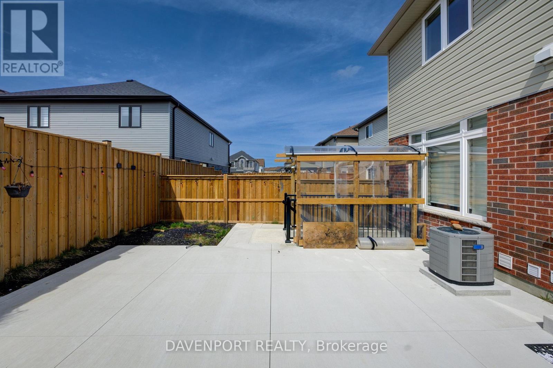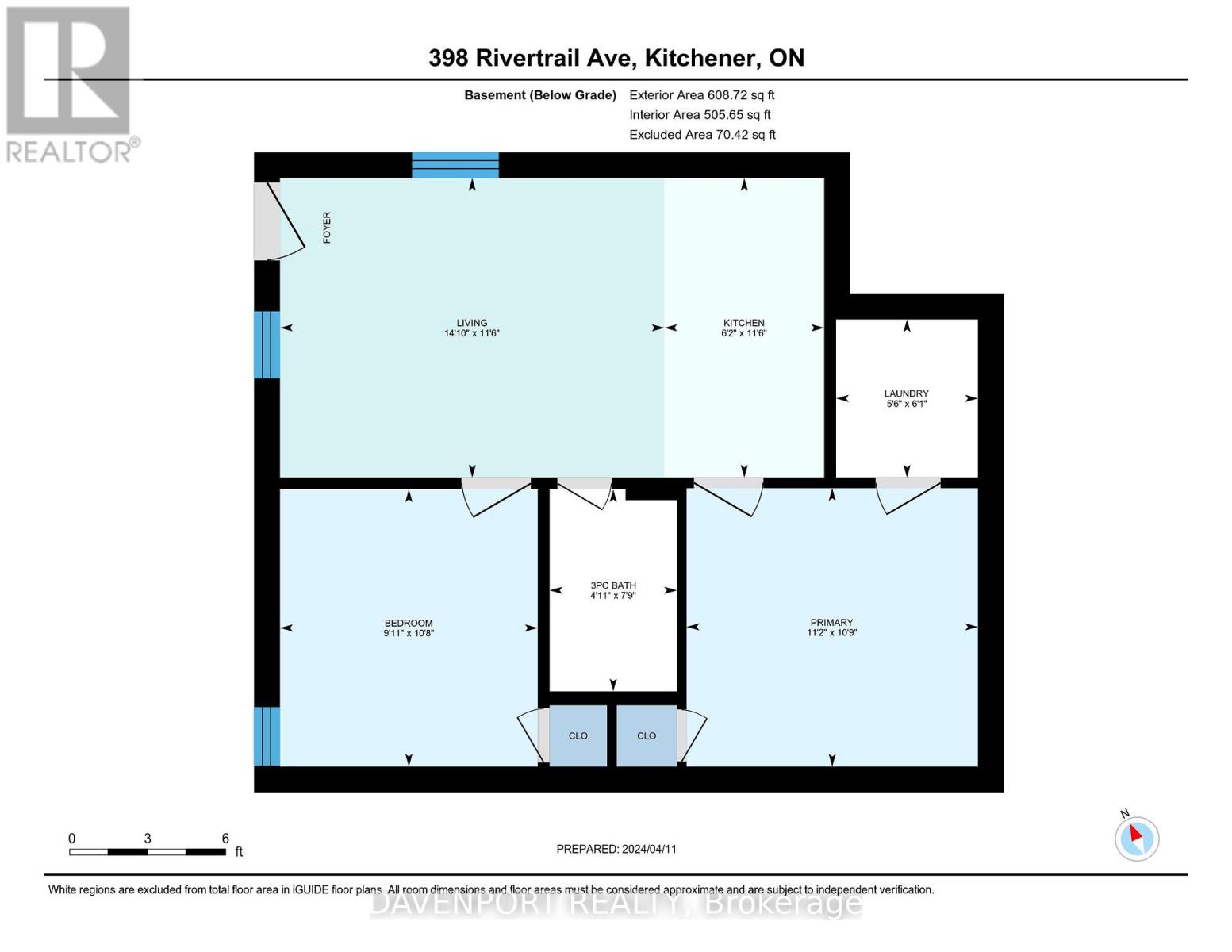2 Bedroom
1 Bathroom
Central Air Conditioning
Forced Air
$2,175 Monthly
ALL INCLUSIVE! 1 BED + LARGE DEN & 1 BATH. HEAT, HYDRO, WATER, GAS & INTERNET INCLUDED. Welcome to the epitome of comfort and convenience in Lackner Woods! This charming 1-bedroom + den, 1-bathroom basement unit is a hidden gem in the highly desirable Lackner Woods neighborhood. Boasting a perfect blend of modern living and suburban tranquility, this residence offers a unique opportunity for a cozy lifestyle. The thoughtfully designed layout includes a versatile den, ideal for a home office, guest room, or additional living space to suit your lifestyle. This well-appointed unit features your own private washer and dryer, ensuring the utmost convenience and ease in managing your laundry needs. With the added convenience of a driveway parking space, you'll never have to worry about finding parking. Situated within walking distance to Chicopee Hills Public School, Lackner Woods Public School, and Grand River Collegiate Institute, this residence provides an excellent location for families seeking proximity to quality education. Located close to Eden Oak Park, Grand River Trail, Region of Waterloo International Airport, Food Basics, Fairview Park Mall, Stanley Park Mall and much more! Immerse yourself in the charm of this well-established neighborhood, and experience the joy of living within reach of excellent schools and amenities. Schedule a viewing today and discover the unmatched appeal of this delightful residence! (id:47351)
Property Details
|
MLS® Number
|
X8276264 |
|
Property Type
|
Single Family |
|
Amenities Near By
|
Hospital, Public Transit, Schools |
|
Parking Space Total
|
1 |
Building
|
Bathroom Total
|
1 |
|
Bedrooms Above Ground
|
2 |
|
Bedrooms Total
|
2 |
|
Basement Features
|
Separate Entrance |
|
Basement Type
|
Full |
|
Construction Style Attachment
|
Detached |
|
Cooling Type
|
Central Air Conditioning |
|
Exterior Finish
|
Brick, Vinyl Siding |
|
Heating Fuel
|
Natural Gas |
|
Heating Type
|
Forced Air |
|
Stories Total
|
2 |
|
Type
|
House |
Parking
Land
|
Acreage
|
No |
|
Land Amenities
|
Hospital, Public Transit, Schools |
|
Size Irregular
|
29.53 X 104.99 Ft |
|
Size Total Text
|
29.53 X 104.99 Ft |
Rooms
| Level |
Type |
Length |
Width |
Dimensions |
|
Basement |
Bedroom |
3.02 m |
3.25 m |
3.02 m x 3.25 m |
|
Basement |
Primary Bedroom |
3.42 m |
3.26 m |
3.42 m x 3.26 m |
|
Basement |
Living Room |
4.51 m |
3.51 m |
4.51 m x 3.51 m |
|
Basement |
Kitchen |
1.87 m |
3.51 m |
1.87 m x 3.51 m |
|
Basement |
Laundry Room |
1.66 m |
1.85 m |
1.66 m x 1.85 m |
|
Basement |
Bathroom |
1.49 m |
2.37 m |
1.49 m x 2.37 m |
https://www.realtor.ca/real-estate/26809659/lower-398-rivertrail-ave-kitchener
