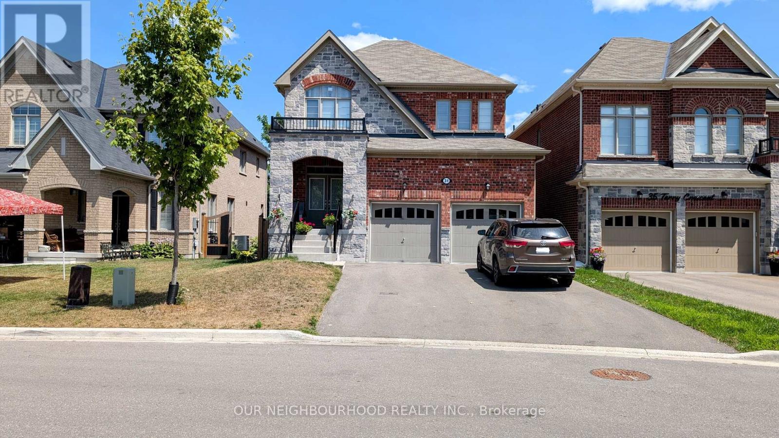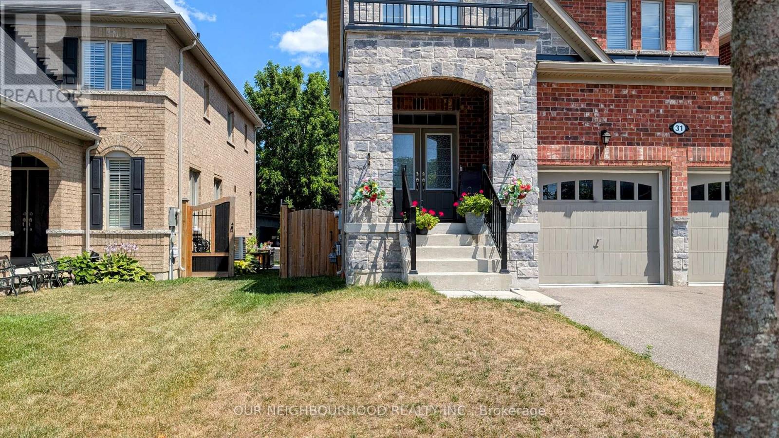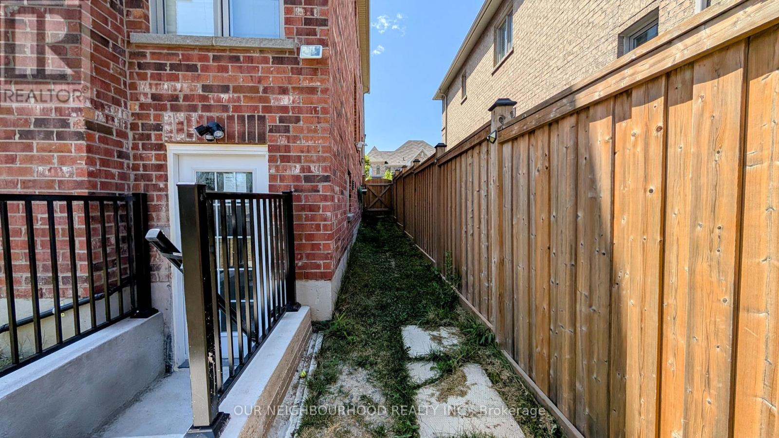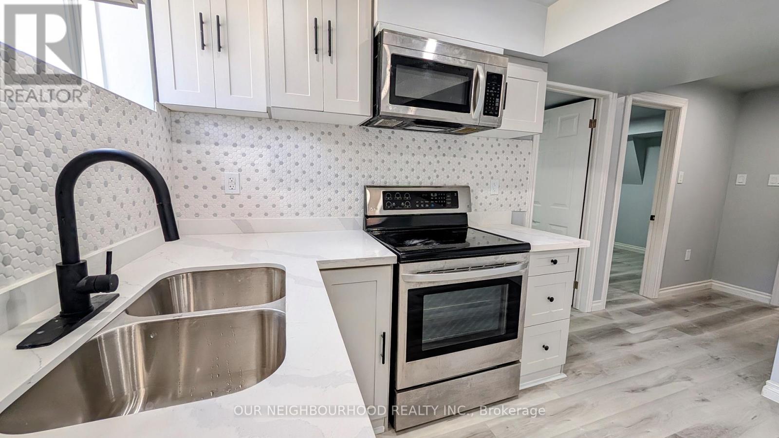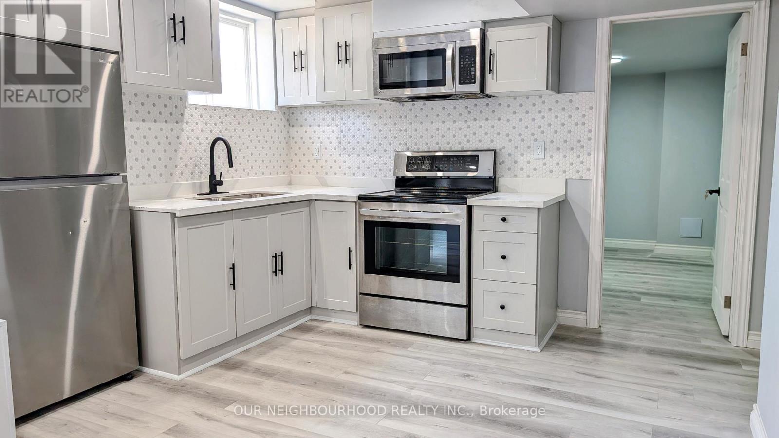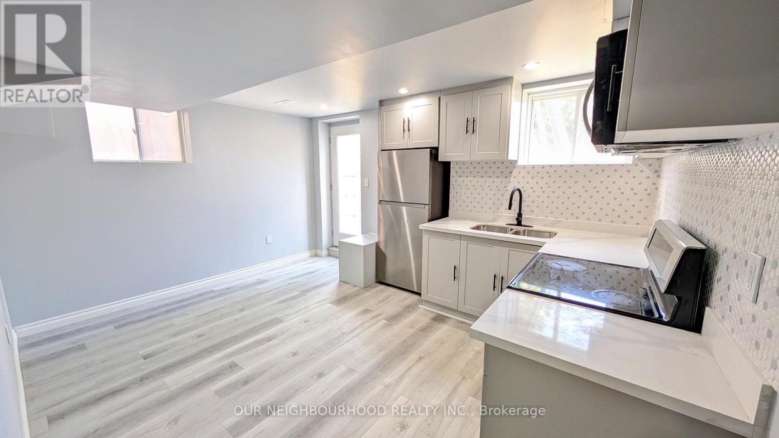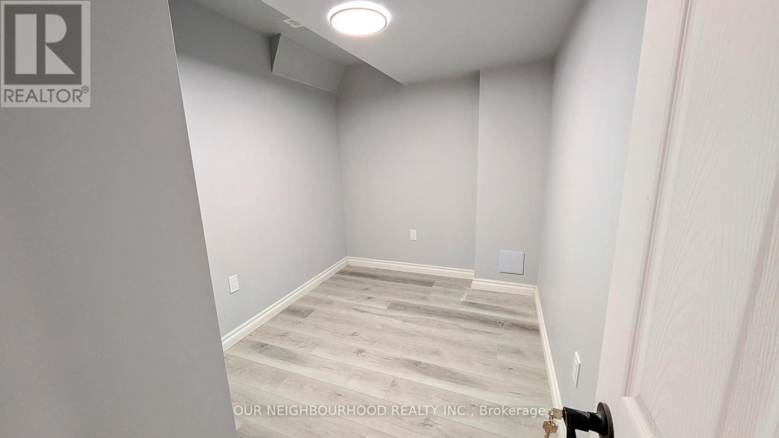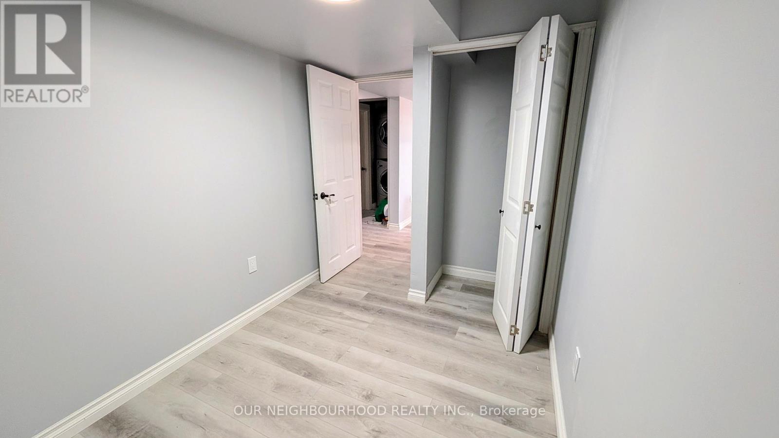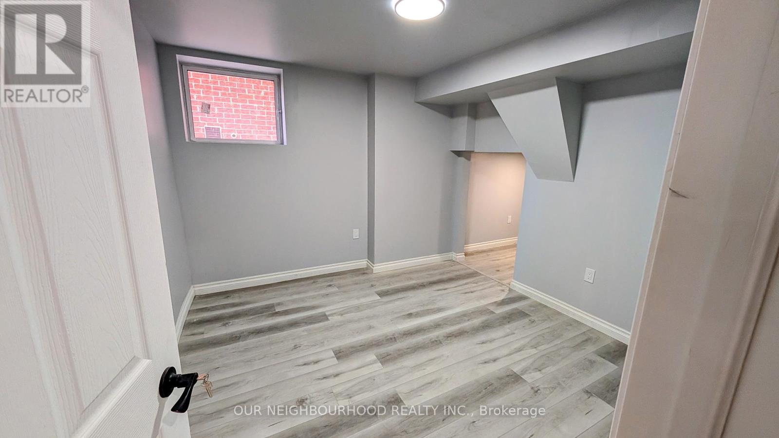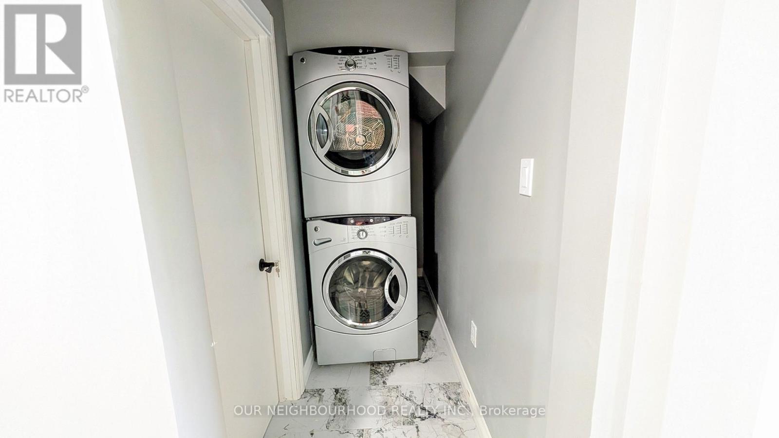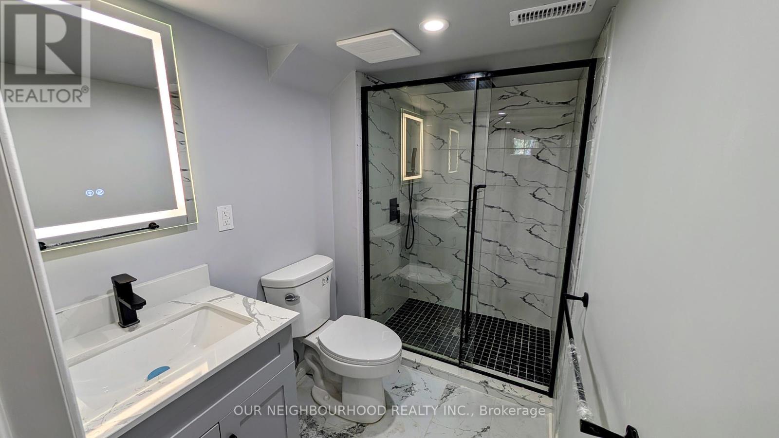2 Bedroom
1 Bathroom
2,000 - 2,500 ft2
Central Air Conditioning
Forced Air
$1,800 Monthly
ALL INCLUSIVE. Experience low-maintenance living without compromise in this newly finished 1-bedroom + den basement suite. Thoughtfully designed and flooded with natural light, this unit features high-end finishes, private ensuite laundry, and two included parking spaces all within a quiet residential enclave just minutes from Bowmanville Valley Conservation Area. The custom kitchen is equipped with stainless steel appliances, quartz countertops, and soft-close cabinetry. The spacious bedroom features a tucked-away storage nook, while the versatile den is ideal for a dedicated home office or playroom. The spa-inspired 3-piece bathroom boasts a walk-in glass shower with sleek black accents and an LED mirror. Enjoy the ease of all-inclusive rent in a premium location close to schools, shopping, and major commuter routes. (id:47351)
Property Details
|
MLS® Number
|
E12323253 |
|
Property Type
|
Single Family |
|
Community Name
|
Bowmanville |
|
Amenities Near By
|
Park, Schools |
|
Features
|
Carpet Free |
|
Parking Space Total
|
2 |
Building
|
Bathroom Total
|
1 |
|
Bedrooms Above Ground
|
1 |
|
Bedrooms Below Ground
|
1 |
|
Bedrooms Total
|
2 |
|
Age
|
0 To 5 Years |
|
Appliances
|
Dryer, Microwave, Stove, Washer, Refrigerator |
|
Basement Development
|
Finished |
|
Basement Type
|
N/a (finished) |
|
Construction Style Attachment
|
Detached |
|
Cooling Type
|
Central Air Conditioning |
|
Exterior Finish
|
Brick, Stone |
|
Flooring Type
|
Vinyl, Tile |
|
Foundation Type
|
Poured Concrete |
|
Heating Fuel
|
Natural Gas |
|
Heating Type
|
Forced Air |
|
Stories Total
|
2 |
|
Size Interior
|
2,000 - 2,500 Ft2 |
|
Type
|
House |
|
Utility Water
|
Municipal Water |
Parking
Land
|
Acreage
|
No |
|
Fence Type
|
Fenced Yard |
|
Land Amenities
|
Park, Schools |
|
Sewer
|
Sanitary Sewer |
|
Size Depth
|
130 Ft ,7 In |
|
Size Frontage
|
37 Ft ,1 In |
|
Size Irregular
|
37.1 X 130.6 Ft |
|
Size Total Text
|
37.1 X 130.6 Ft|under 1/2 Acre |
Rooms
| Level |
Type |
Length |
Width |
Dimensions |
|
Basement |
Kitchen |
3.25 m |
2.71 m |
3.25 m x 2.71 m |
|
Basement |
Living Room |
1.65 m |
3.5 m |
1.65 m x 3.5 m |
|
Basement |
Primary Bedroom |
3.17 m |
3.1 m |
3.17 m x 3.1 m |
|
Basement |
Den |
2.51 m |
2.13 m |
2.51 m x 2.13 m |
|
Basement |
Laundry Room |
2.81 m |
1 m |
2.81 m x 1 m |
Utilities
|
Cable
|
Installed |
|
Electricity
|
Installed |
|
Sewer
|
Installed |
https://www.realtor.ca/real-estate/28687250/lower-31-terry-crescent-clarington-bowmanville-bowmanville
