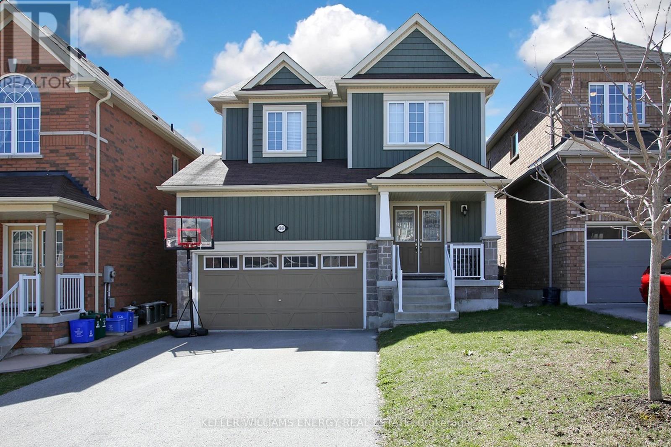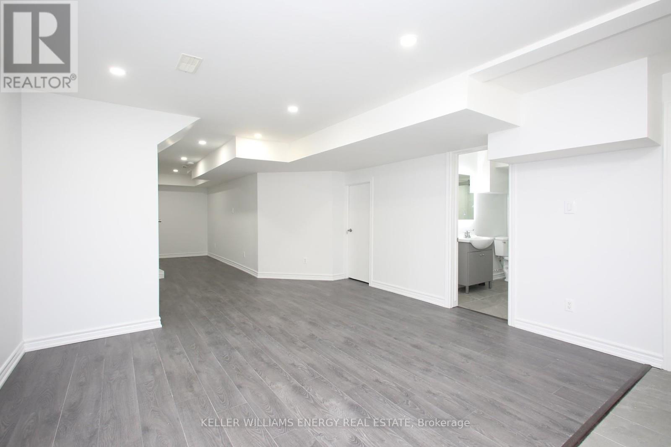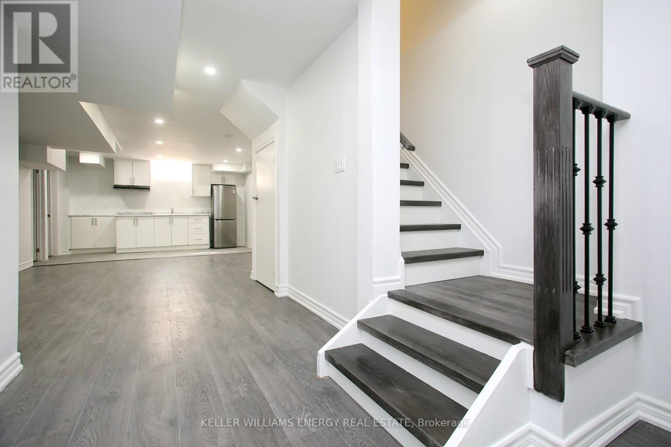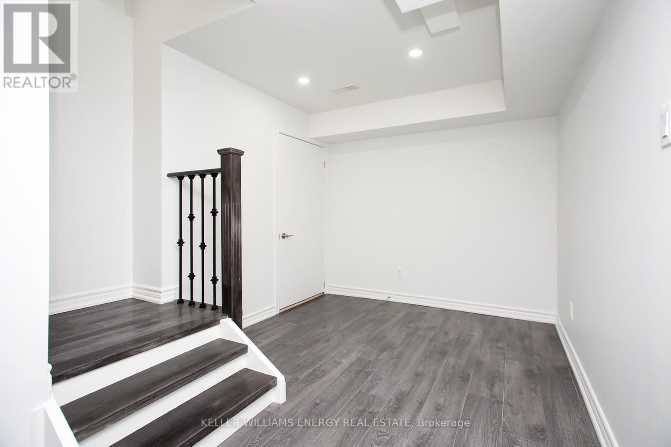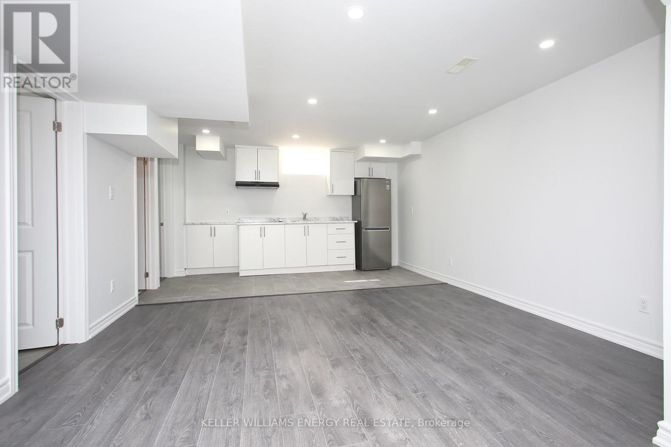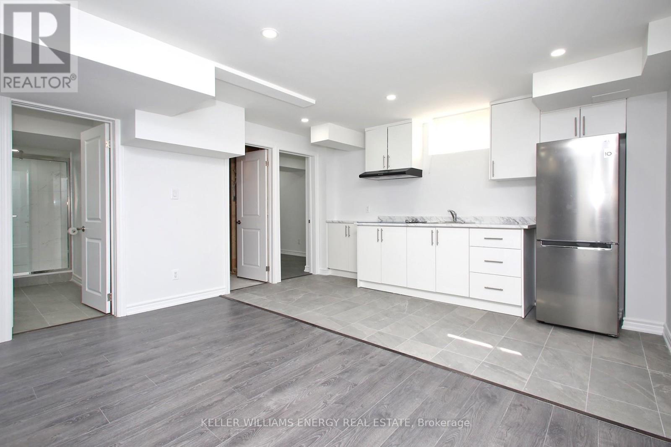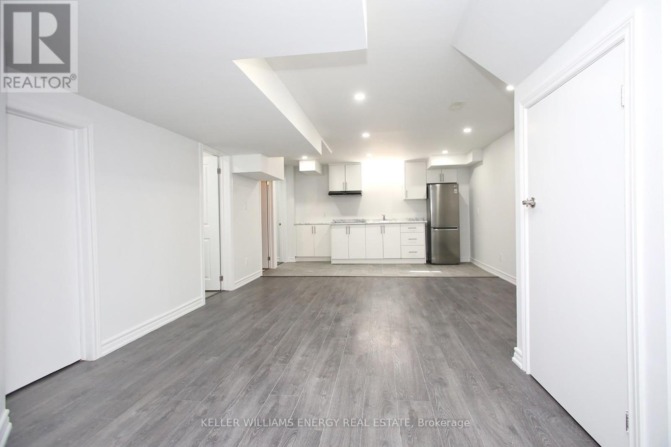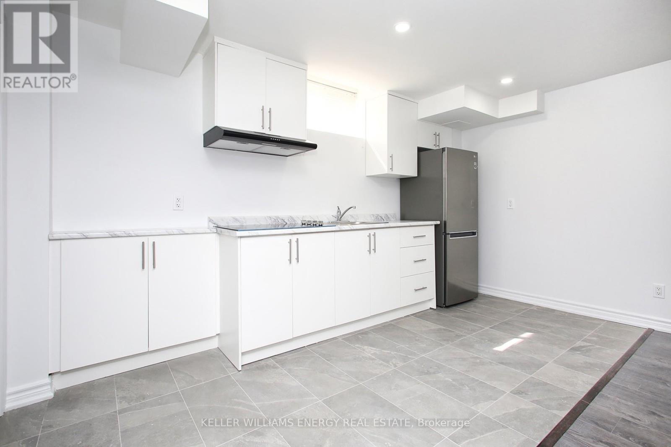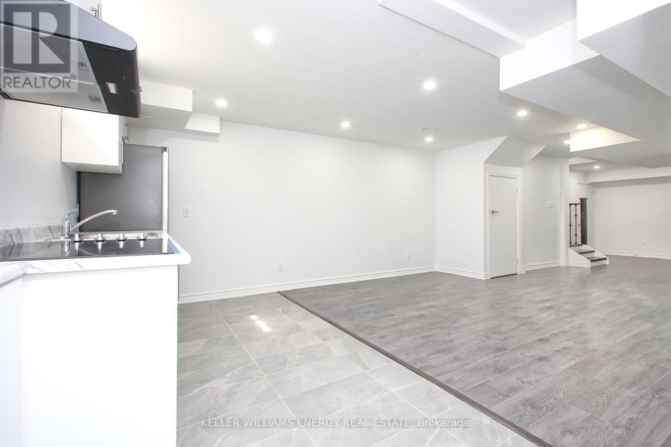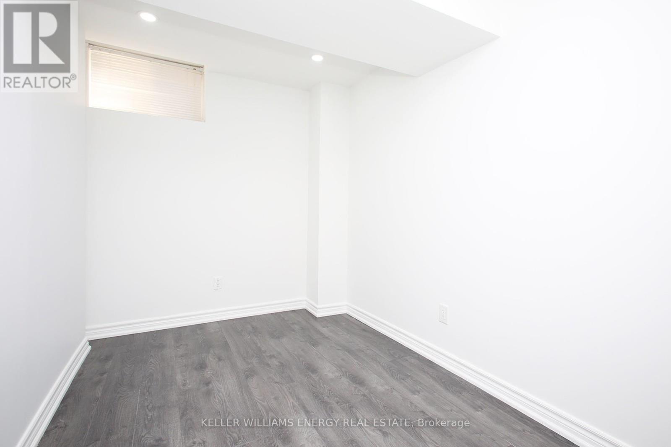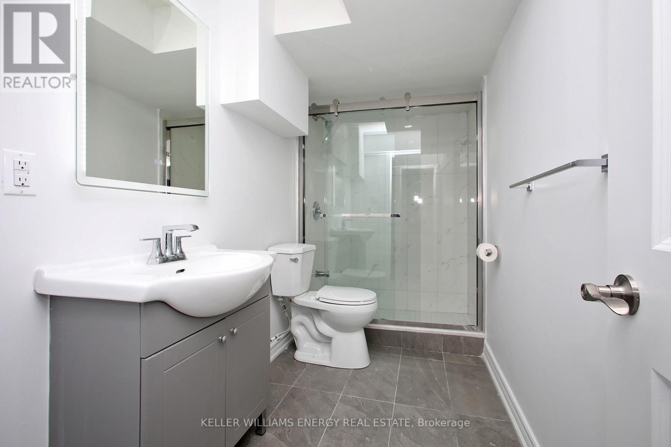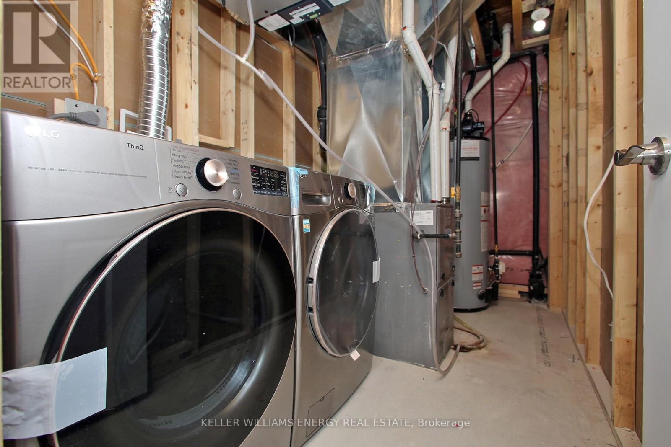2 Bedroom
1 Bathroom
Central Air Conditioning
Forced Air
$1,700 Monthly
Welcome to your cozy retreat nestled in the heart of the sought-after Windfields community. This stylish basement apartment boasts 1 bedroom plus a versatile den, offering ample space for your lifestyle needs. As you step inside, you'll be greeted by a modern and inviting atmosphere, with tasteful finishes and thoughtful design elements throughout. The open-concept layout seamlessly connects the living, dining, and kitchen areas. The bedroom provides a tranquil haven featuring natural light, while the den offers flexibility to serve as a home office, guest room, or additional living area according to your preferences. For students and academics, the proximity to esteemed universities such as the University of Ontario Institute of Technology and Durham College makes this an ideal living space. Plus, easy access to the 407 highway ensures seamless commuting for professionals and travellers alike. **** EXTRAS **** Tenant To Pay 30% Of Total Utilities (id:47351)
Property Details
|
MLS® Number
|
E8249016 |
|
Property Type
|
Single Family |
|
Community Name
|
Windfields |
|
Parking Space Total
|
1 |
Building
|
Bathroom Total
|
1 |
|
Bedrooms Above Ground
|
1 |
|
Bedrooms Below Ground
|
1 |
|
Bedrooms Total
|
2 |
|
Basement Features
|
Apartment In Basement |
|
Basement Type
|
N/a |
|
Construction Style Attachment
|
Detached |
|
Cooling Type
|
Central Air Conditioning |
|
Exterior Finish
|
Aluminum Siding, Brick |
|
Heating Fuel
|
Natural Gas |
|
Heating Type
|
Forced Air |
|
Stories Total
|
2 |
|
Type
|
House |
Parking
Land
Rooms
| Level |
Type |
Length |
Width |
Dimensions |
|
Basement |
Living Room |
4.18 m |
5.28 m |
4.18 m x 5.28 m |
|
Basement |
Kitchen |
4.18 m |
2 m |
4.18 m x 2 m |
|
Basement |
Bedroom |
3.21 m |
2.18 m |
3.21 m x 2.18 m |
|
Basement |
Den |
3.54 m |
1.62 m |
3.54 m x 1.62 m |
|
Basement |
Sitting Room |
2.59 m |
1.62 m |
2.59 m x 1.62 m |
https://www.realtor.ca/real-estate/26772027/lower-2609-standardbred-dr-oshawa-windfields
