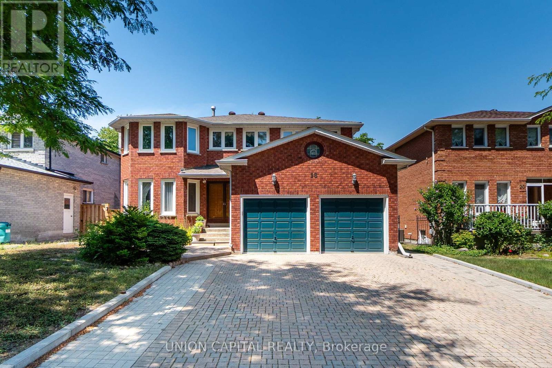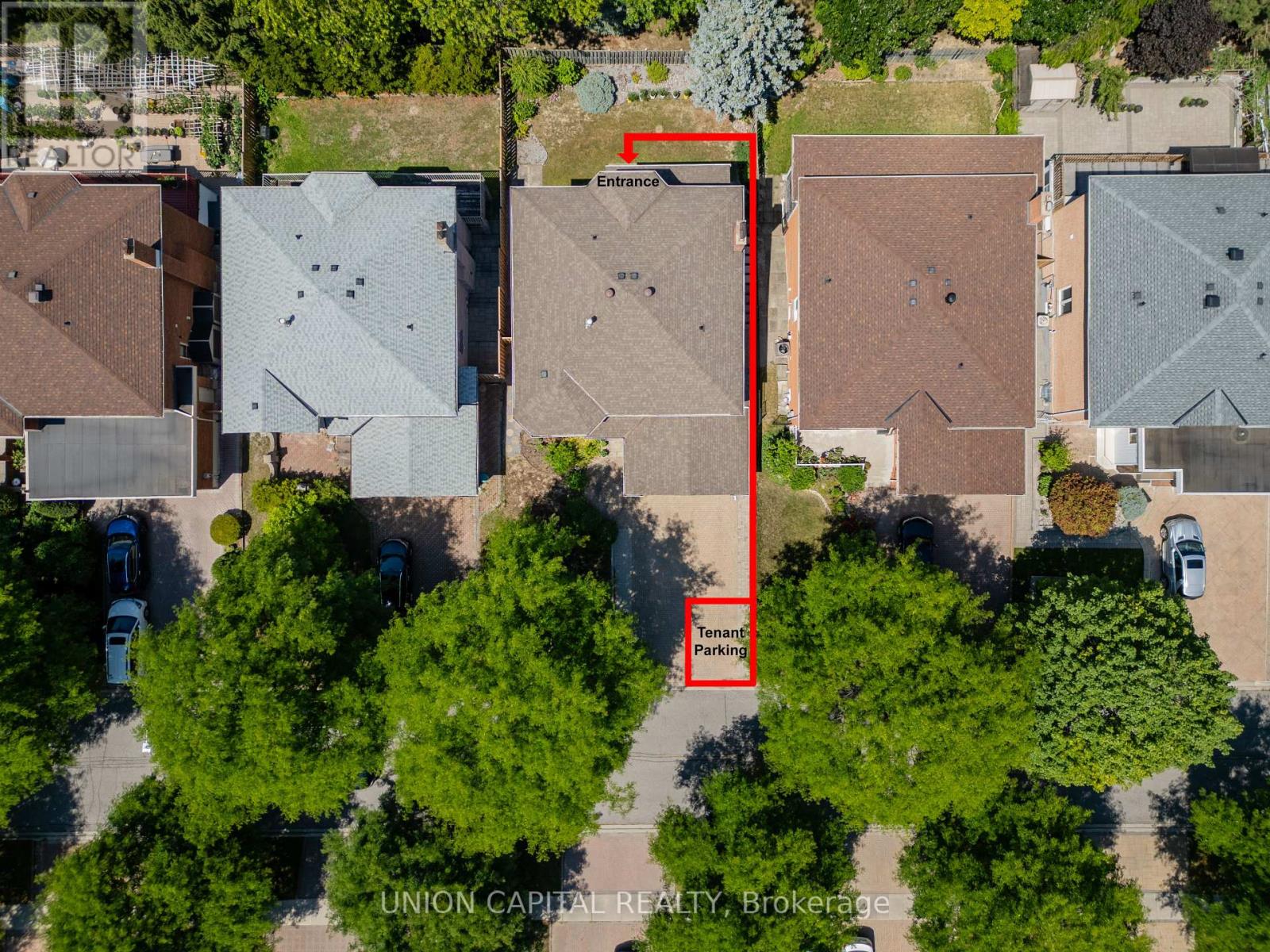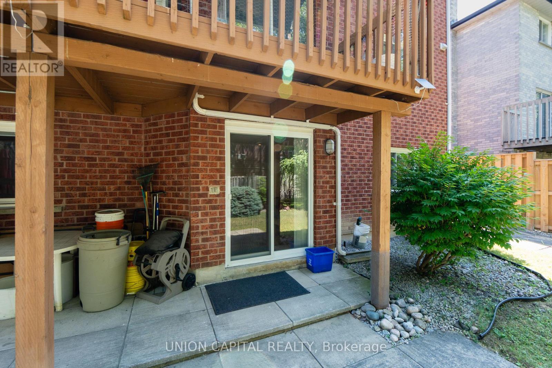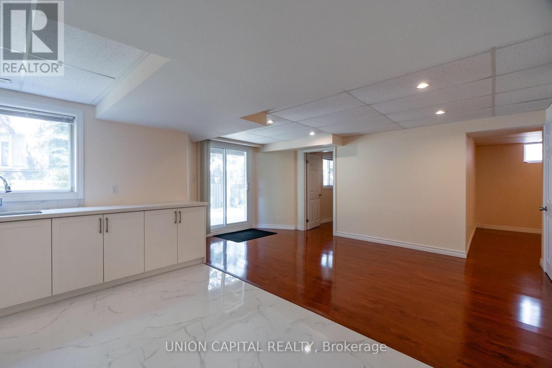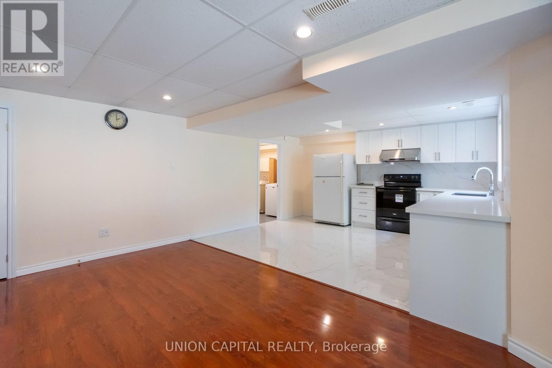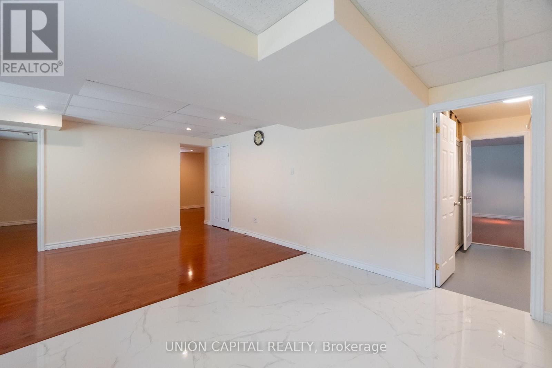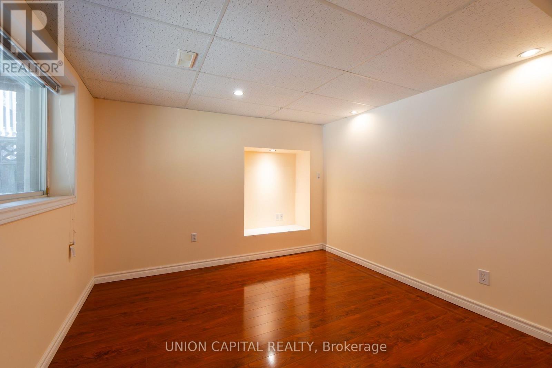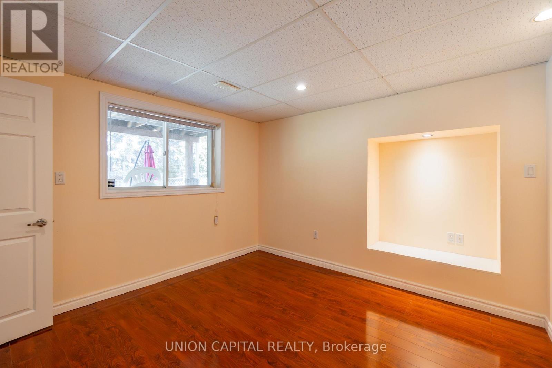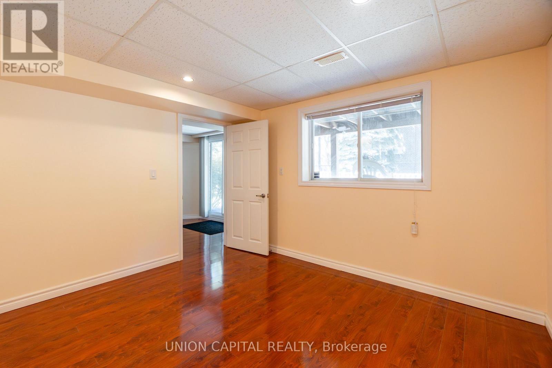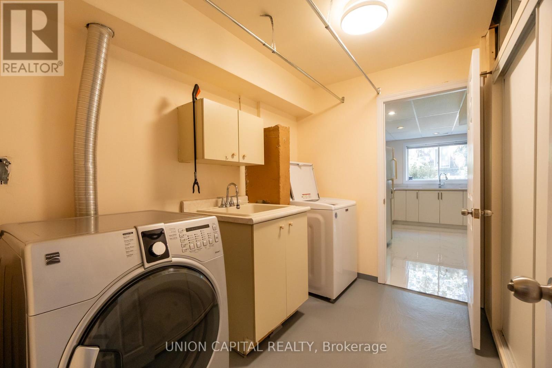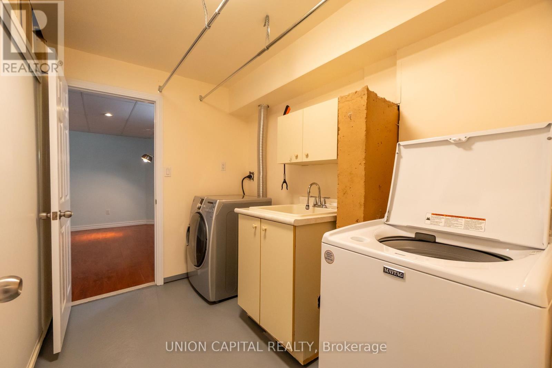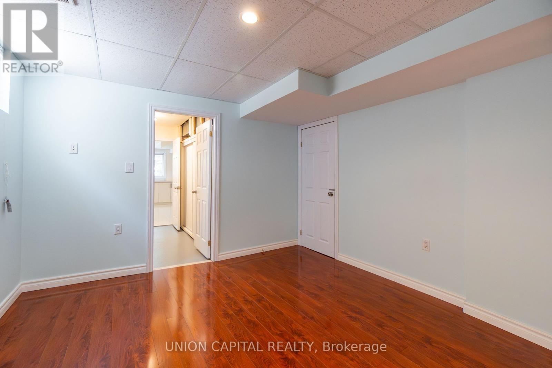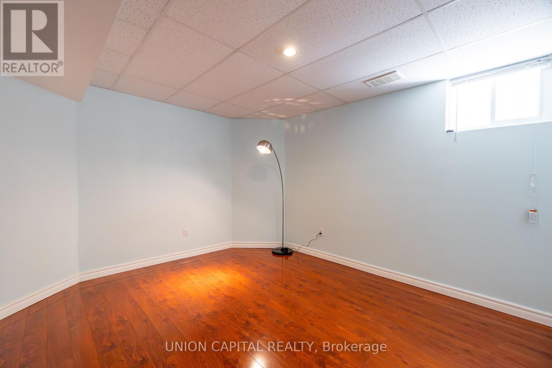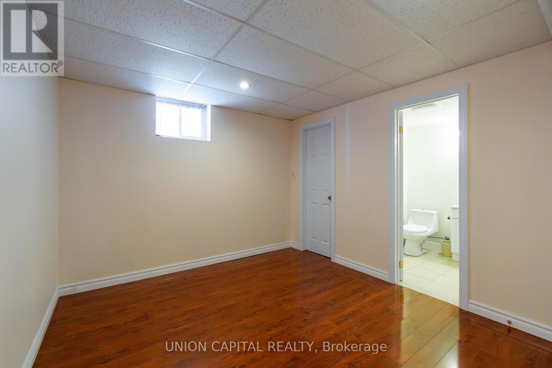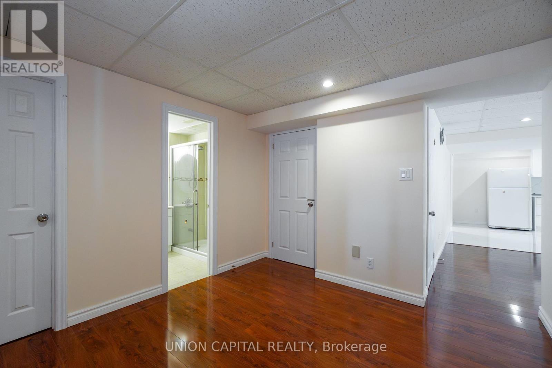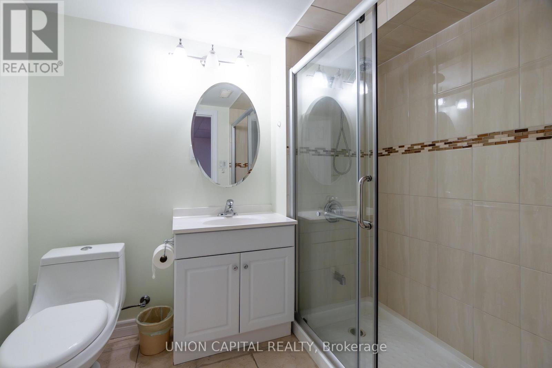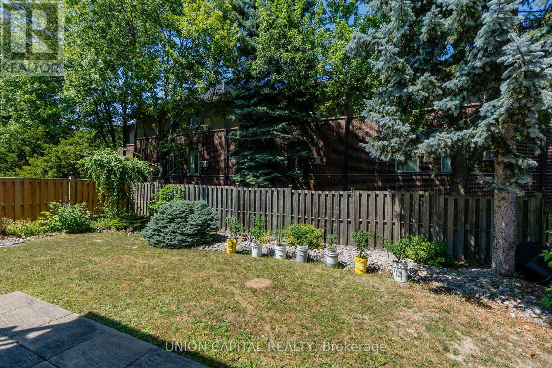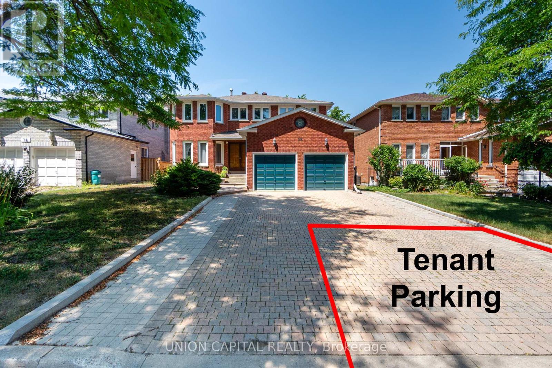3 Bedroom
1 Bathroom
1,100 - 1,500 ft2
Central Air Conditioning
Forced Air
$2,200 Monthly
This bright, spacious, and newly renovated 2-bedroom + den walk-out basement apartment offers the perfect blend of modern style and everyday practicality. Featuring a sleek kitchen with ample counter space, ceramic tile, hardwood flooring throughout, and elegant pot lights, this thoughtfully updated unit feels like home from the moment you walk in. Enjoy two generously sized bedrooms, private ensuite laundry, and 2 designated driveway parking spots. Step outside to your own private, fenced backyard perfect for relaxing or getting some fresh air. Located in the sought-after South Unionville neighbourhood, you're just a short walk to transit, shopping, cafes, and dining along Kennedy Road. Minutes to Highway 7, New Kennedy Square, Langham Square, Unionville GO Station, and the York University Markham campus. Move-in ready and packed with value. Students are welcome! (id:47351)
Property Details
|
MLS® Number
|
N12321139 |
|
Property Type
|
Single Family |
|
Community Name
|
Village Green-South Unionville |
|
Features
|
Carpet Free |
|
Parking Space Total
|
2 |
Building
|
Bathroom Total
|
1 |
|
Bedrooms Above Ground
|
2 |
|
Bedrooms Below Ground
|
1 |
|
Bedrooms Total
|
3 |
|
Appliances
|
Dryer, Stove, Washer, Window Coverings, Refrigerator |
|
Basement Features
|
Apartment In Basement, Separate Entrance |
|
Basement Type
|
N/a |
|
Construction Style Attachment
|
Detached |
|
Cooling Type
|
Central Air Conditioning |
|
Exterior Finish
|
Brick |
|
Flooring Type
|
Ceramic, Hardwood, Concrete |
|
Foundation Type
|
Poured Concrete |
|
Heating Fuel
|
Natural Gas |
|
Heating Type
|
Forced Air |
|
Stories Total
|
2 |
|
Size Interior
|
1,100 - 1,500 Ft2 |
|
Type
|
House |
|
Utility Water
|
Municipal Water |
Parking
|
Attached Garage
|
|
|
No Garage
|
|
Land
|
Acreage
|
No |
|
Sewer
|
Sanitary Sewer |
Rooms
| Level |
Type |
Length |
Width |
Dimensions |
|
Basement |
Kitchen |
3.68 m |
4.26 m |
3.68 m x 4.26 m |
|
Basement |
Living Room |
5.23 m |
3.07 m |
5.23 m x 3.07 m |
|
Basement |
Bedroom |
3.5 m |
3.35 m |
3.5 m x 3.35 m |
|
Basement |
Bedroom 2 |
3.42 m |
4.01 m |
3.42 m x 4.01 m |
|
Basement |
Den |
3.09 m |
3.25 m |
3.09 m x 3.25 m |
|
Basement |
Laundry Room |
2.87 m |
2.03 m |
2.87 m x 2.03 m |
https://www.realtor.ca/real-estate/28682850/lower-18-eton-street-markham-village-green-south-unionville-village-green-south-unionville
