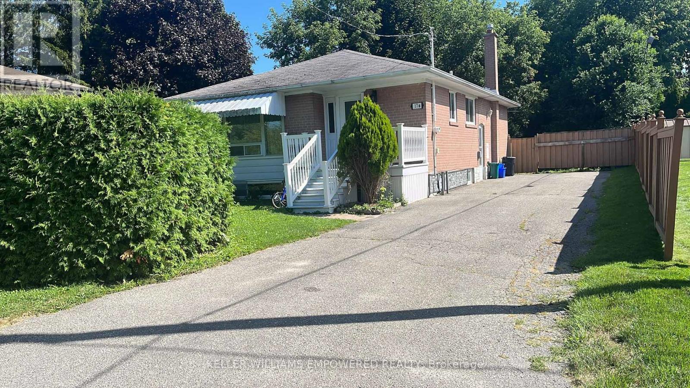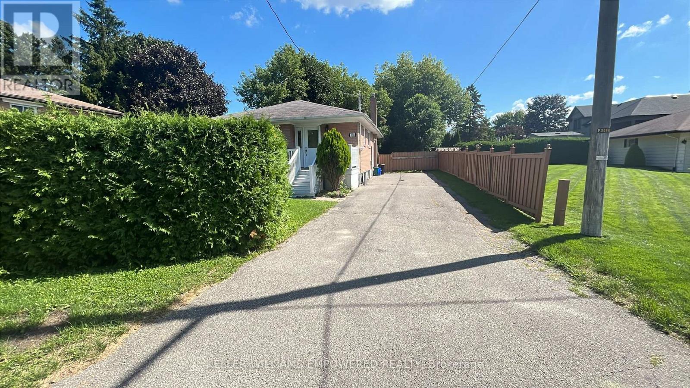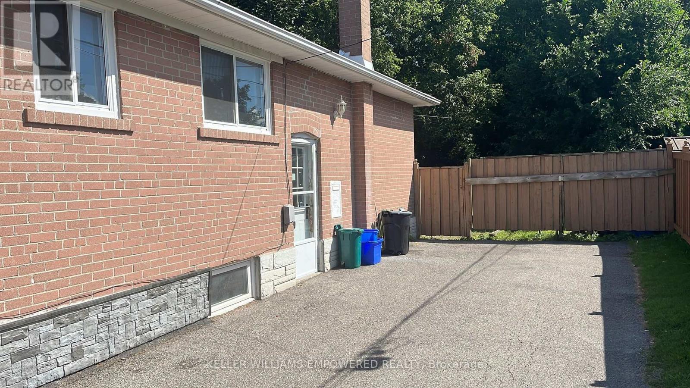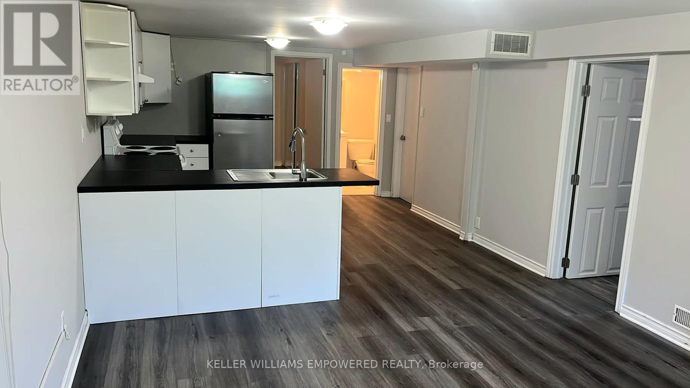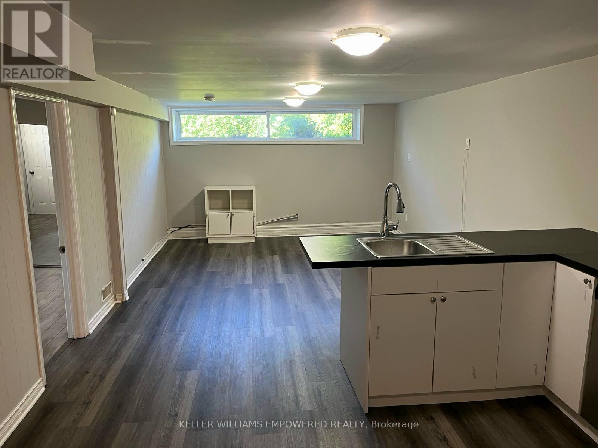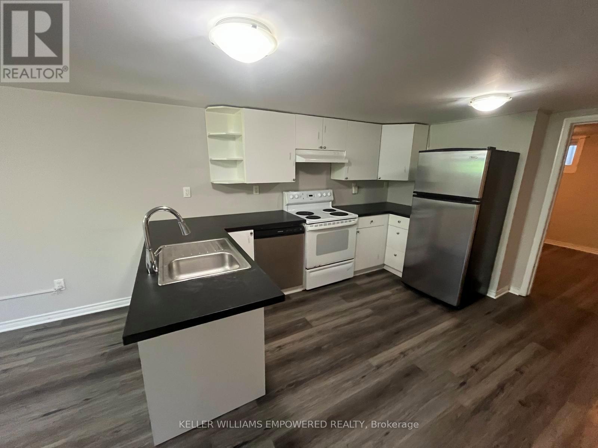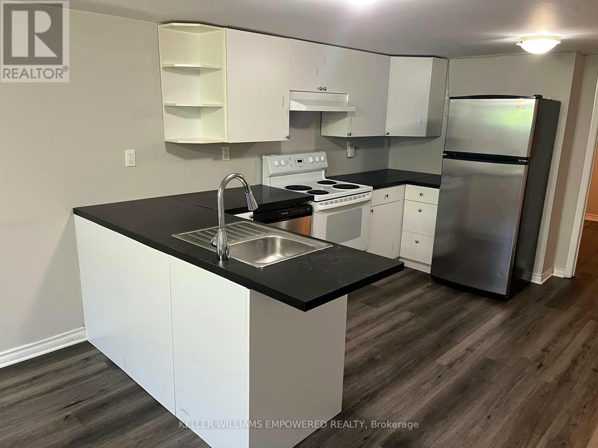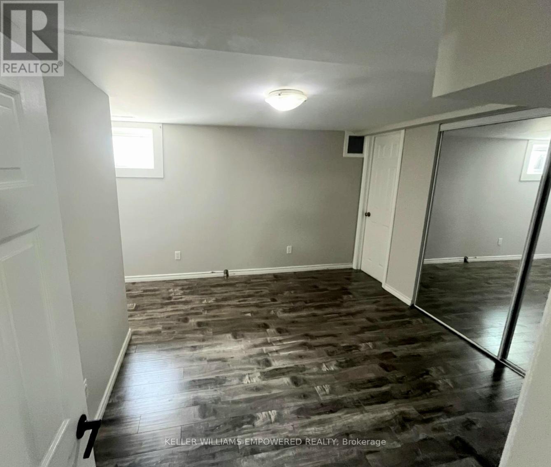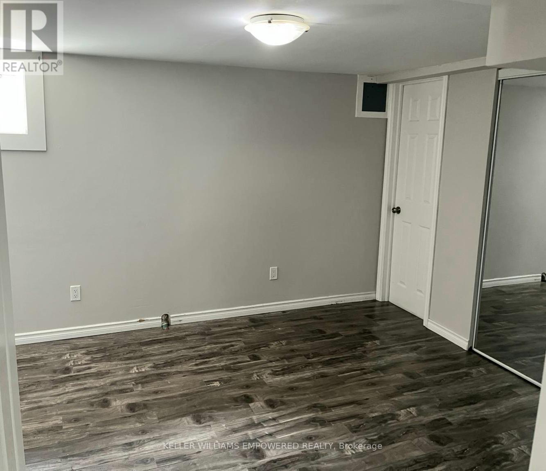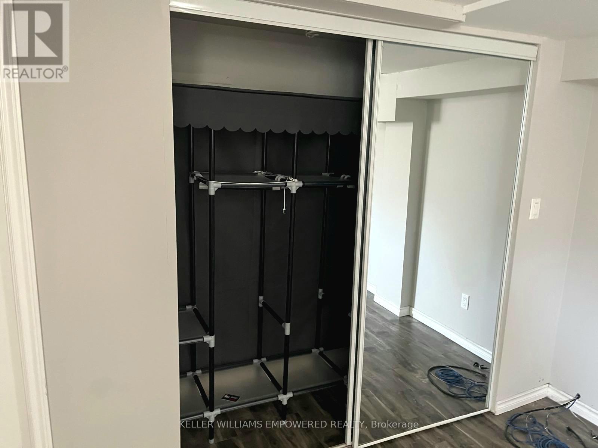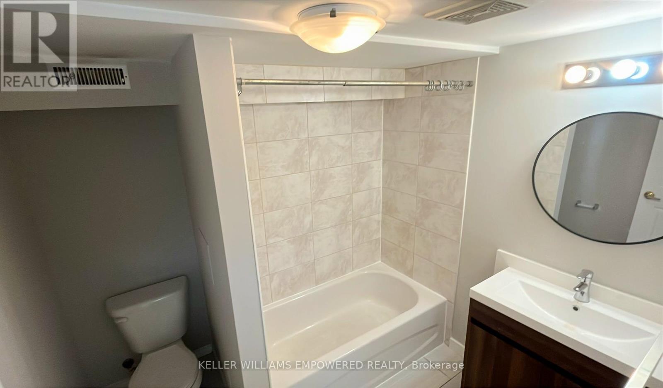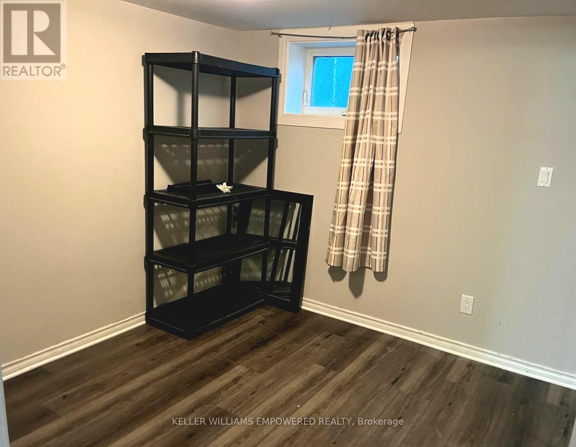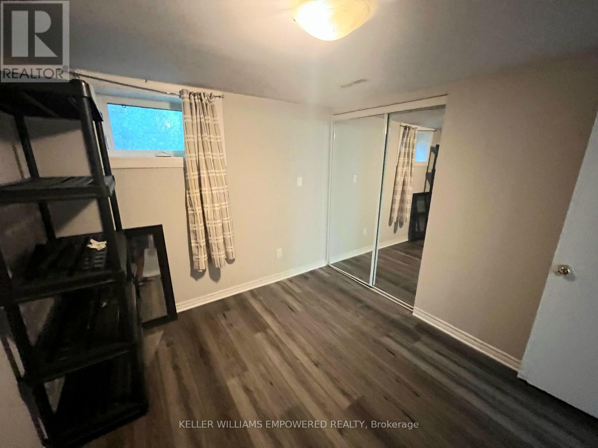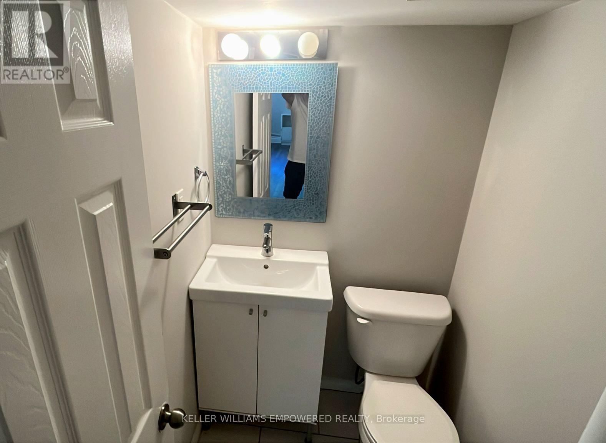2 Bedroom
2 Bathroom
0 - 699 ft2
Central Air Conditioning
Forced Air
$1,800 Monthly
Recently renovated Legal Reg Lower Unit W/ 2 Bedrooms, 2 Washrooms, Full Kitchen, Sep Entrance & Two Parking Spaces, Easily Accessible From Yonge & Wellington St. Renovated Kitchen W/Stainless Steel Appliances; Open & Bright Combined Living/Dining Rm; Master Bdrm W/ Large Closet & 4 Pc Ensuite W/Bathtub; 2nd Bdrm W/ Double Closet; Powder Rm; Above Grade Windows W/Excellent Light. Shared Laundry. Mins To Transit, Aurora Comm.Center, Parks/Trails, Golf, All Yonge St. Amenities. Schools: Aurora Heights Public School & Aurora High School. (id:47351)
Property Details
|
MLS® Number
|
N12360450 |
|
Property Type
|
Single Family |
|
Community Name
|
Aurora Heights |
|
Amenities Near By
|
Public Transit |
|
Equipment Type
|
Water Heater |
|
Features
|
Carpet Free |
|
Parking Space Total
|
2 |
|
Rental Equipment Type
|
Water Heater |
Building
|
Bathroom Total
|
2 |
|
Bedrooms Above Ground
|
2 |
|
Bedrooms Total
|
2 |
|
Appliances
|
Dishwasher, Dryer, Stove, Washer, Window Coverings, Refrigerator |
|
Basement Features
|
Apartment In Basement, Separate Entrance |
|
Basement Type
|
N/a |
|
Cooling Type
|
Central Air Conditioning |
|
Exterior Finish
|
Brick |
|
Flooring Type
|
Laminate, Ceramic |
|
Foundation Type
|
Block |
|
Half Bath Total
|
1 |
|
Heating Fuel
|
Natural Gas |
|
Heating Type
|
Forced Air |
|
Size Interior
|
0 - 699 Ft2 |
|
Type
|
Other |
|
Utility Water
|
Municipal Water |
Parking
Land
|
Acreage
|
No |
|
Fence Type
|
Fenced Yard |
|
Land Amenities
|
Public Transit |
|
Sewer
|
Sanitary Sewer |
|
Size Depth
|
144 Ft ,1 In |
|
Size Frontage
|
56 Ft ,7 In |
|
Size Irregular
|
56.6 X 144.1 Ft |
|
Size Total Text
|
56.6 X 144.1 Ft |
Rooms
| Level |
Type |
Length |
Width |
Dimensions |
|
Basement |
Living Room |
4.46 m |
3.89 m |
4.46 m x 3.89 m |
|
Basement |
Dining Room |
4.46 m |
3.89 m |
4.46 m x 3.89 m |
|
Basement |
Kitchen |
3.66 m |
1.8 m |
3.66 m x 1.8 m |
|
Basement |
Primary Bedroom |
3.12 m |
3.5 m |
3.12 m x 3.5 m |
|
Basement |
Bedroom 2 |
2.67 m |
2.79 m |
2.67 m x 2.79 m |
https://www.realtor.ca/real-estate/28768667/lower-17-collins-crescent-aurora-aurora-heights-aurora-heights
