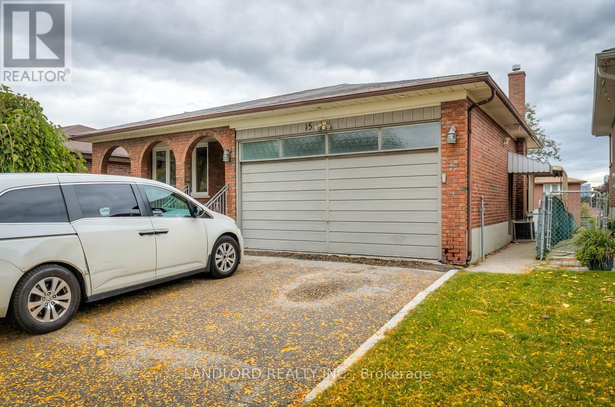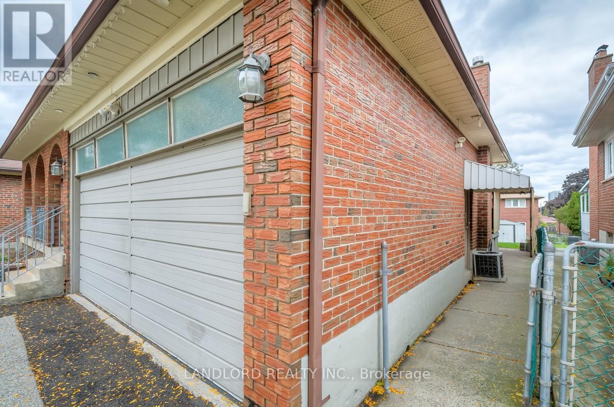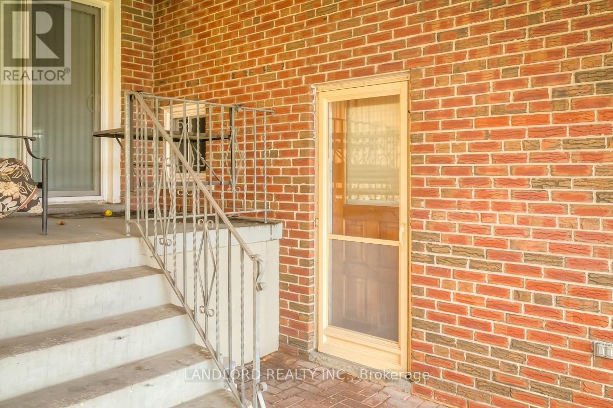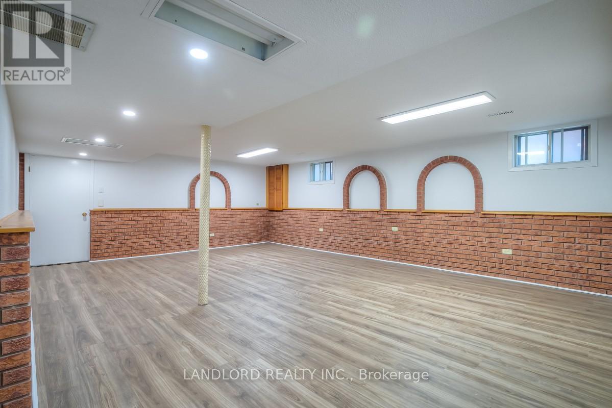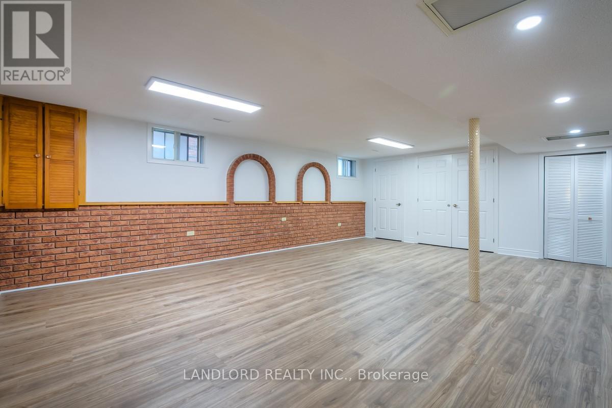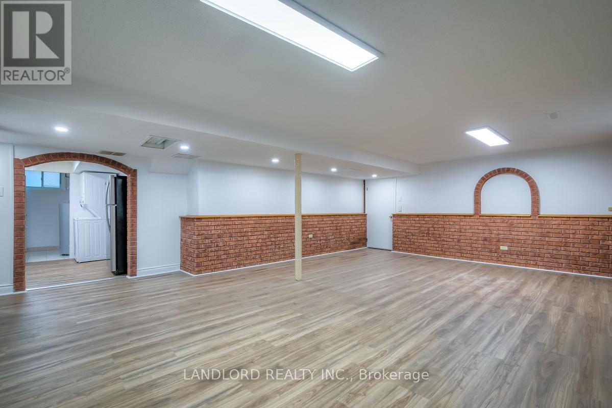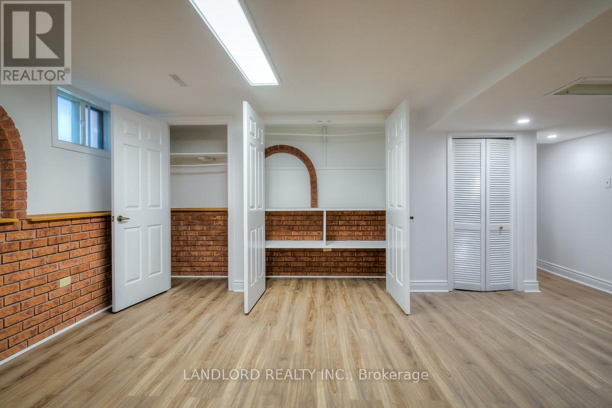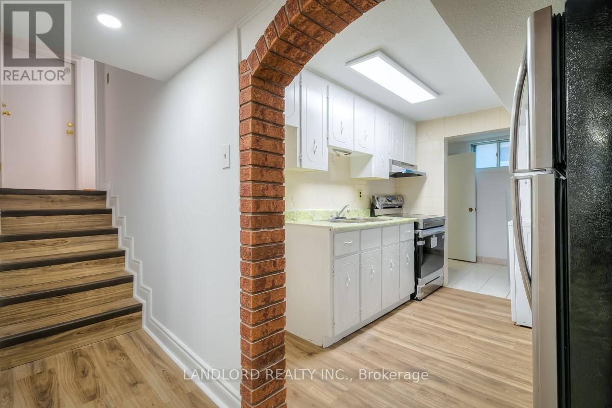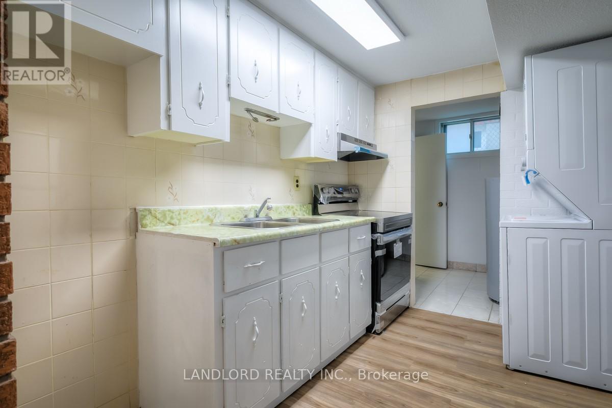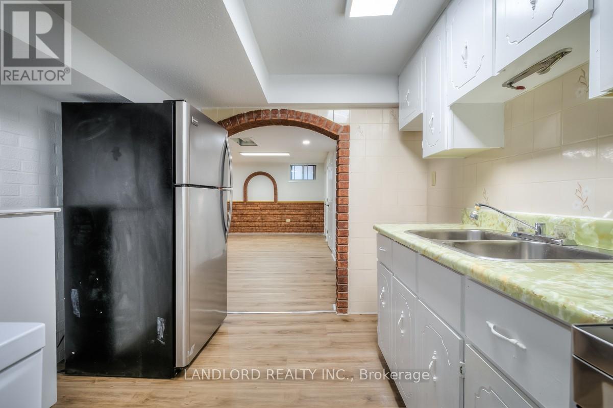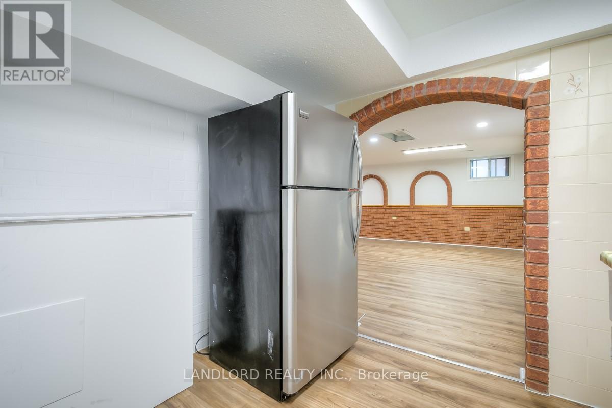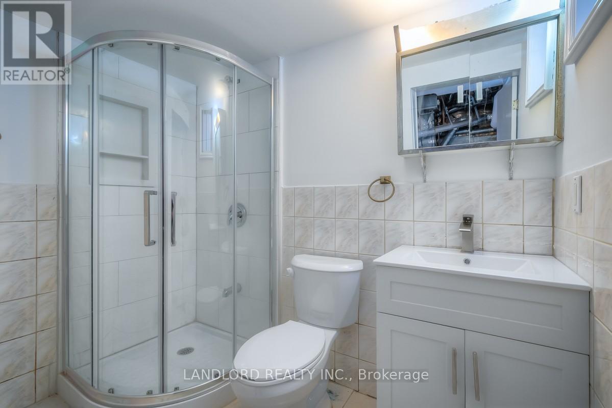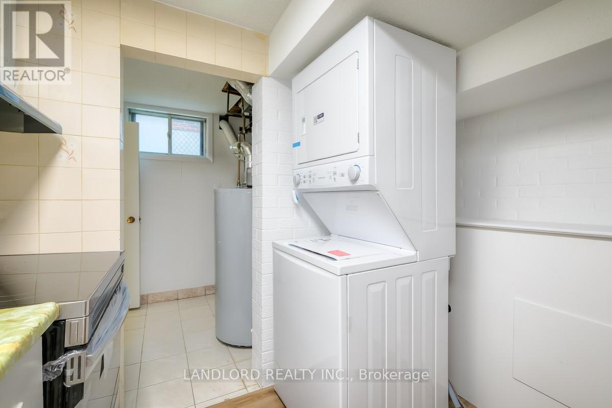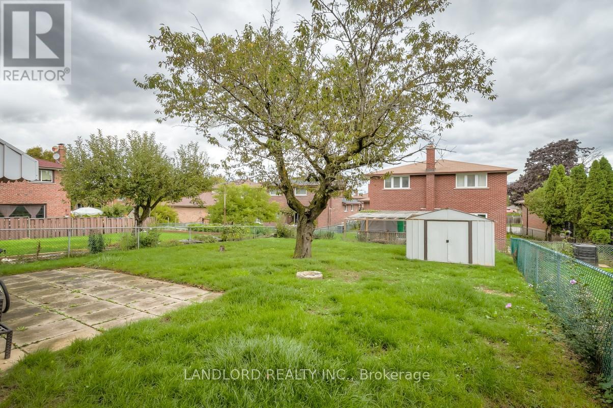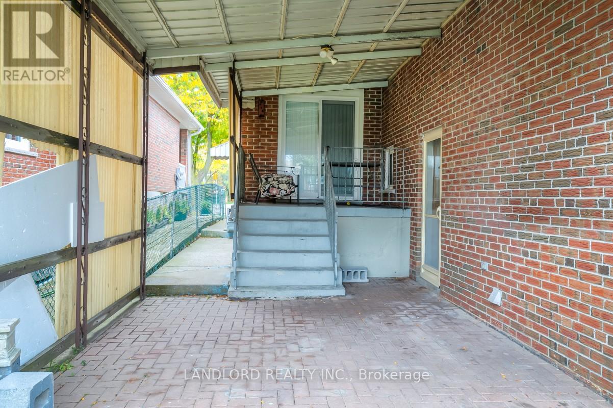1 Bathroom
1,500 - 2,000 ft2
Central Air Conditioning
Forced Air
$1,850 Monthly
Large, well maintained, bachelor style lower unit. Freshly painted with new flooring. All inclusive of utilities and includes internet. All new appliances (fridge, stove, W/D). Out door space. One parking on patio. Easy access to transit and HWY 401. (id:47351)
Property Details
|
MLS® Number
|
E12461280 |
|
Property Type
|
Single Family |
|
Community Name
|
Tam O'Shanter-Sullivan |
|
Communication Type
|
High Speed Internet |
|
Features
|
In Suite Laundry |
|
Parking Space Total
|
1 |
Building
|
Bathroom Total
|
1 |
|
Age
|
31 To 50 Years |
|
Appliances
|
Dryer, Stove, Washer, Refrigerator |
|
Basement Features
|
Apartment In Basement |
|
Basement Type
|
N/a |
|
Construction Style Attachment
|
Detached |
|
Construction Style Split Level
|
Backsplit |
|
Cooling Type
|
Central Air Conditioning |
|
Exterior Finish
|
Brick |
|
Heating Fuel
|
Natural Gas |
|
Heating Type
|
Forced Air |
|
Size Interior
|
1,500 - 2,000 Ft2 |
|
Type
|
House |
|
Utility Water
|
Municipal Water |
Parking
Land
|
Acreage
|
No |
|
Sewer
|
Sanitary Sewer |
|
Size Depth
|
132 Ft ,7 In |
|
Size Frontage
|
45 Ft |
|
Size Irregular
|
45 X 132.6 Ft |
|
Size Total Text
|
45 X 132.6 Ft |
Rooms
| Level |
Type |
Length |
Width |
Dimensions |
|
Lower Level |
Living Room |
6.7 m |
5.48 m |
6.7 m x 5.48 m |
|
Lower Level |
Bedroom |
6.7 m |
5.48 m |
6.7 m x 5.48 m |
|
Lower Level |
Kitchen |
2.74 m |
2.74 m |
2.74 m x 2.74 m |
|
Lower Level |
Bathroom |
1.21 m |
2.14 m |
1.21 m x 2.14 m |
Utilities
|
Electricity
|
Installed |
|
Sewer
|
Installed |
https://www.realtor.ca/real-estate/28987310/lower-15-arkona-drive-toronto-tam-oshanter-sullivan-tam-oshanter-sullivan
