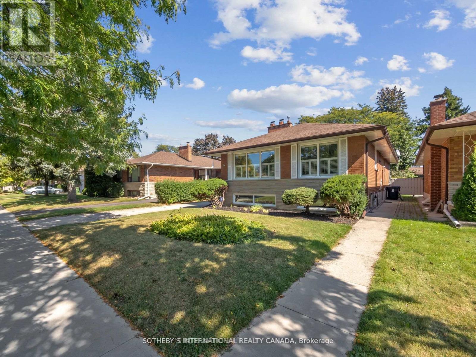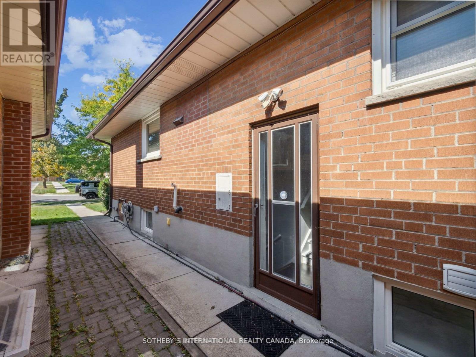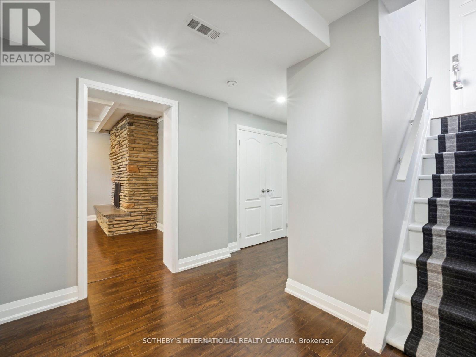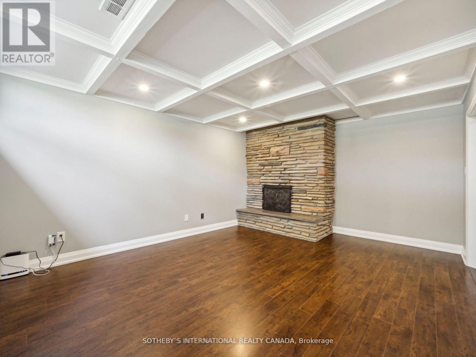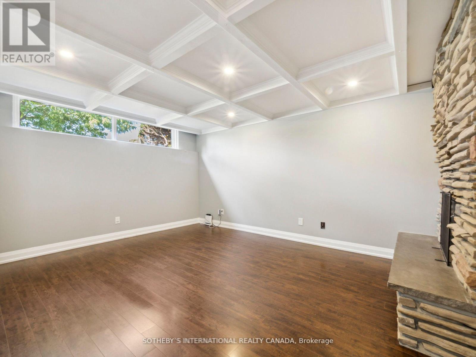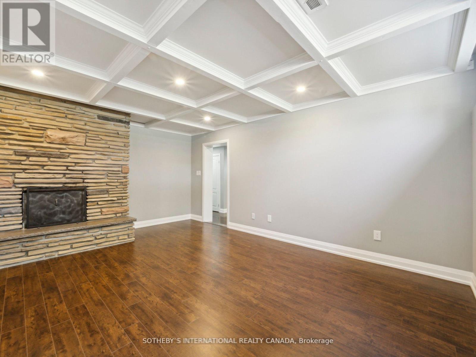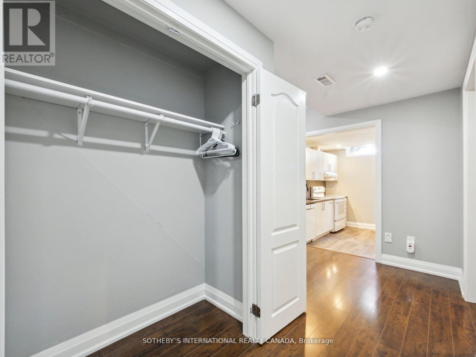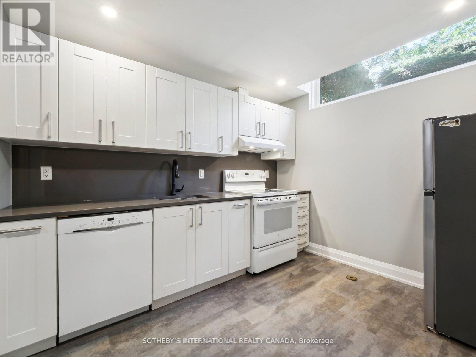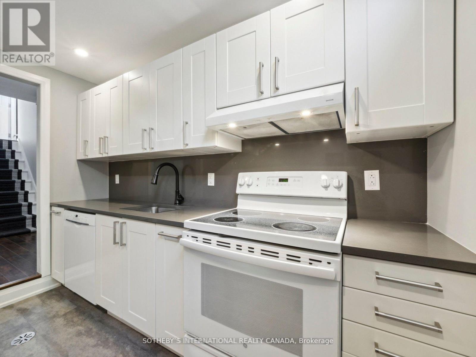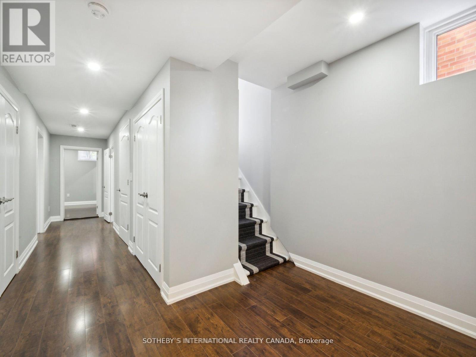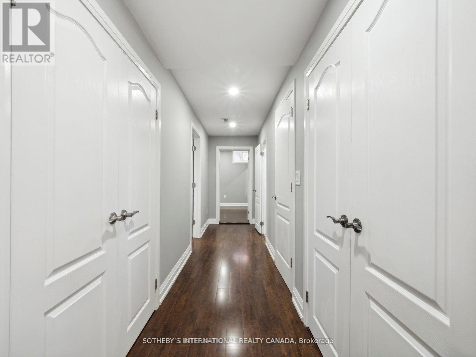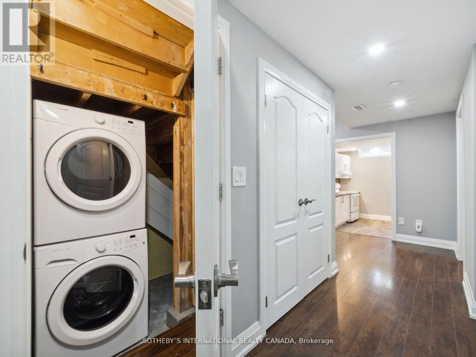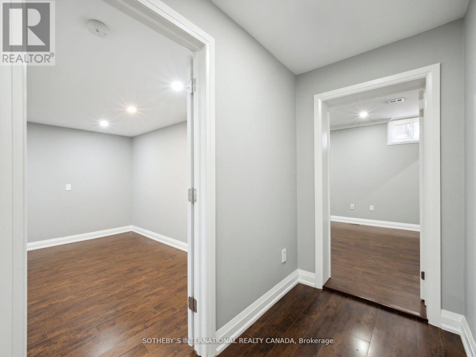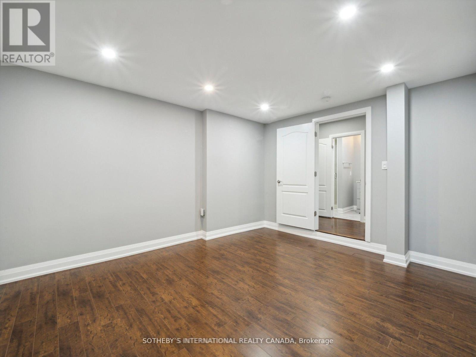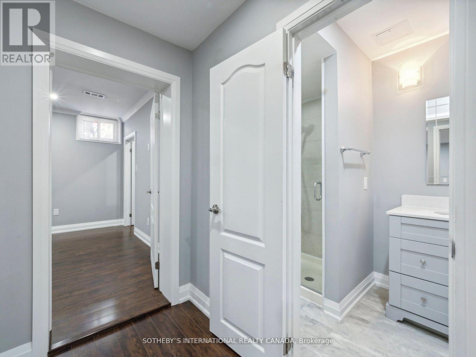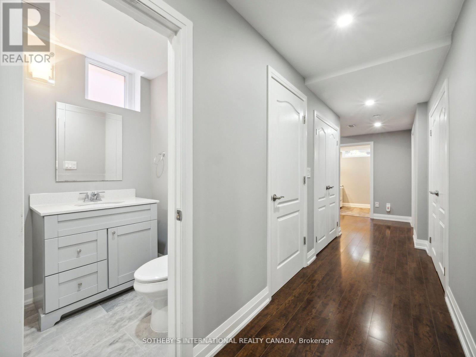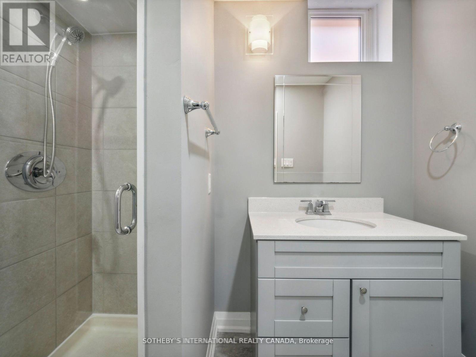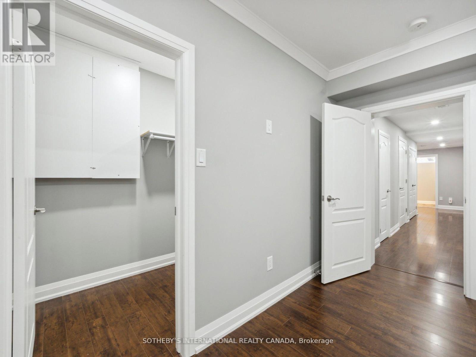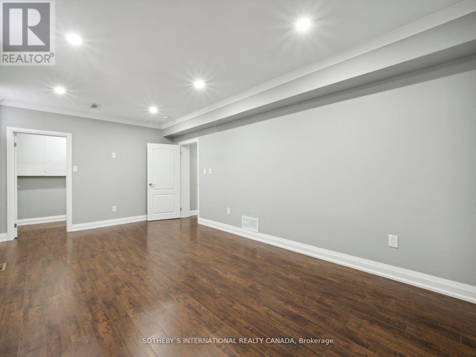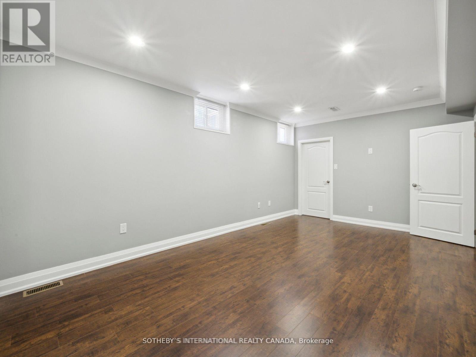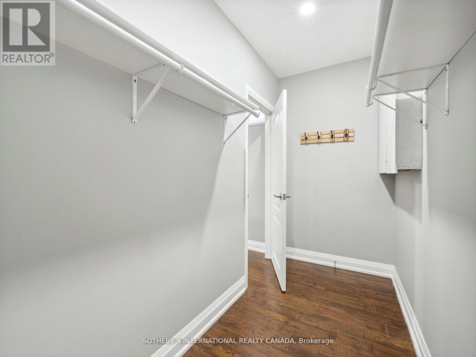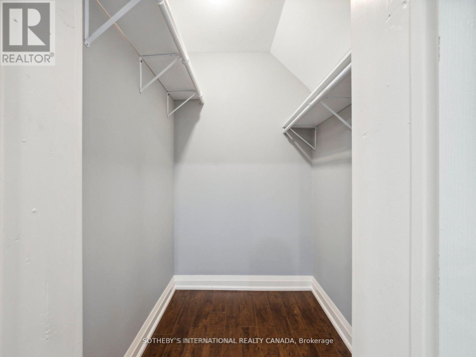2 Bedroom
1 Bathroom
1,100 - 1,500 ft2
Bungalow
Central Air Conditioning
Forced Air
$2,400 Monthly
Modern and bright lower level apartment with a private/separate entrance, high ceiling heights, ensuite laundry and two spacious bedrooms with closets. Updated kitchen with granite countertops and a modern bathroom. Approximately 1200 sf of living space. One shared drive parking spot included. Close to public transit, schools and shopping. Easy access to 401/427 highways. (id:47351)
Property Details
|
MLS® Number
|
W12401583 |
|
Property Type
|
Single Family |
|
Community Name
|
Willowridge-Martingrove-Richview |
|
Amenities Near By
|
Place Of Worship, Park, Public Transit, Schools |
|
Features
|
Carpet Free |
|
Parking Space Total
|
1 |
Building
|
Bathroom Total
|
1 |
|
Bedrooms Above Ground
|
2 |
|
Bedrooms Total
|
2 |
|
Appliances
|
Dishwasher, Dryer, Hood Fan, Stove, Washer, Refrigerator |
|
Architectural Style
|
Bungalow |
|
Basement Features
|
Apartment In Basement |
|
Basement Type
|
N/a |
|
Construction Style Attachment
|
Detached |
|
Cooling Type
|
Central Air Conditioning |
|
Exterior Finish
|
Brick |
|
Flooring Type
|
Hardwood |
|
Foundation Type
|
Unknown |
|
Heating Fuel
|
Natural Gas |
|
Heating Type
|
Forced Air |
|
Stories Total
|
1 |
|
Size Interior
|
1,100 - 1,500 Ft2 |
|
Type
|
House |
|
Utility Water
|
Municipal Water |
Parking
Land
|
Acreage
|
No |
|
Land Amenities
|
Place Of Worship, Park, Public Transit, Schools |
|
Sewer
|
Sanitary Sewer |
Rooms
| Level |
Type |
Length |
Width |
Dimensions |
|
Lower Level |
Living Room |
5.33 m |
4.02 m |
5.33 m x 4.02 m |
|
Lower Level |
Kitchen |
2.99 m |
2.42 m |
2.99 m x 2.42 m |
|
Lower Level |
Primary Bedroom |
6.02 m |
3.33 m |
6.02 m x 3.33 m |
|
Lower Level |
Bedroom 2 |
4.25 m |
3.67 m |
4.25 m x 3.67 m |
https://www.realtor.ca/real-estate/28858358/lower-14-laurelwood-crescent-toronto-willowridge-martingrove-richview-willowridge-martingrove-richview
