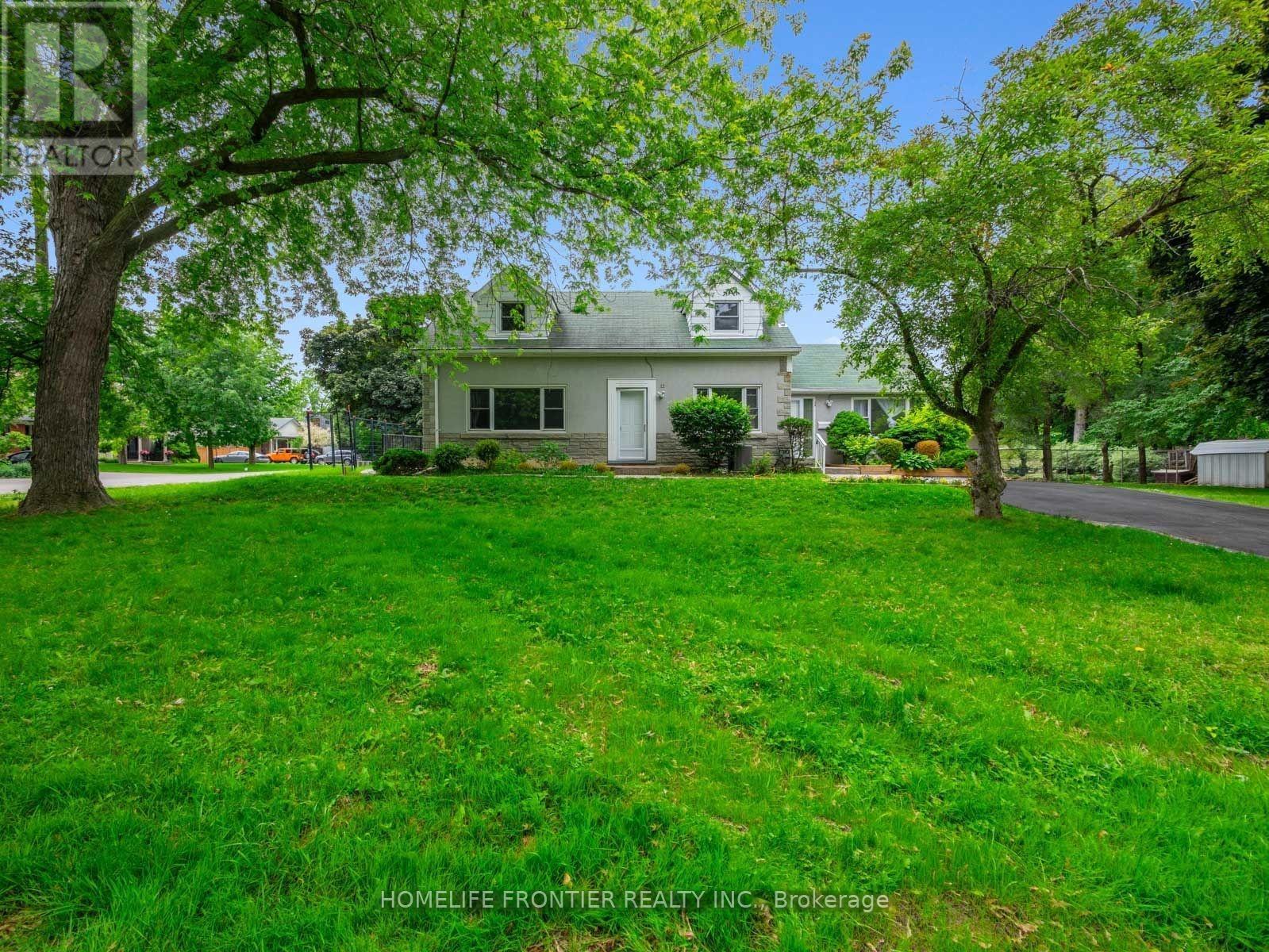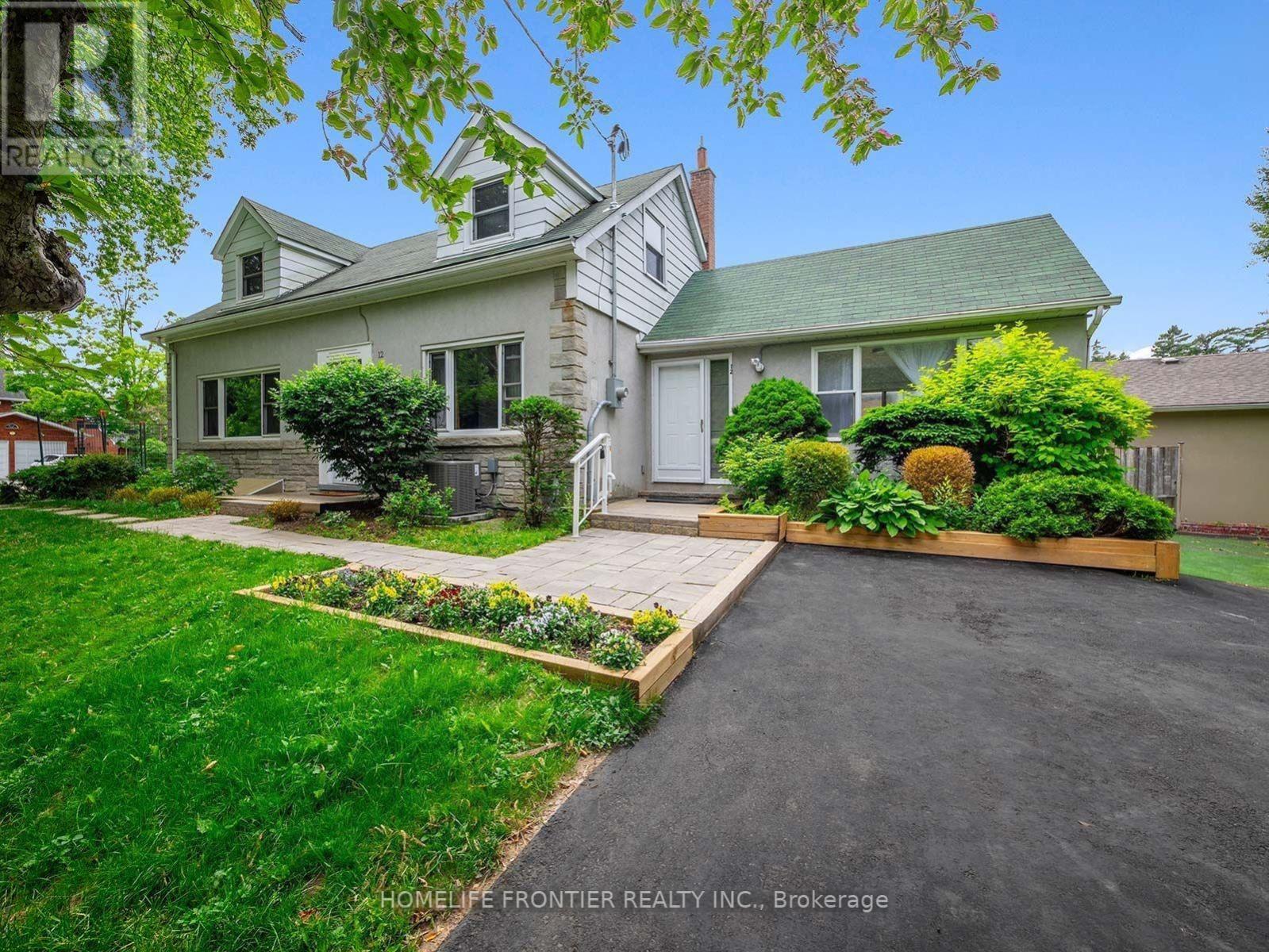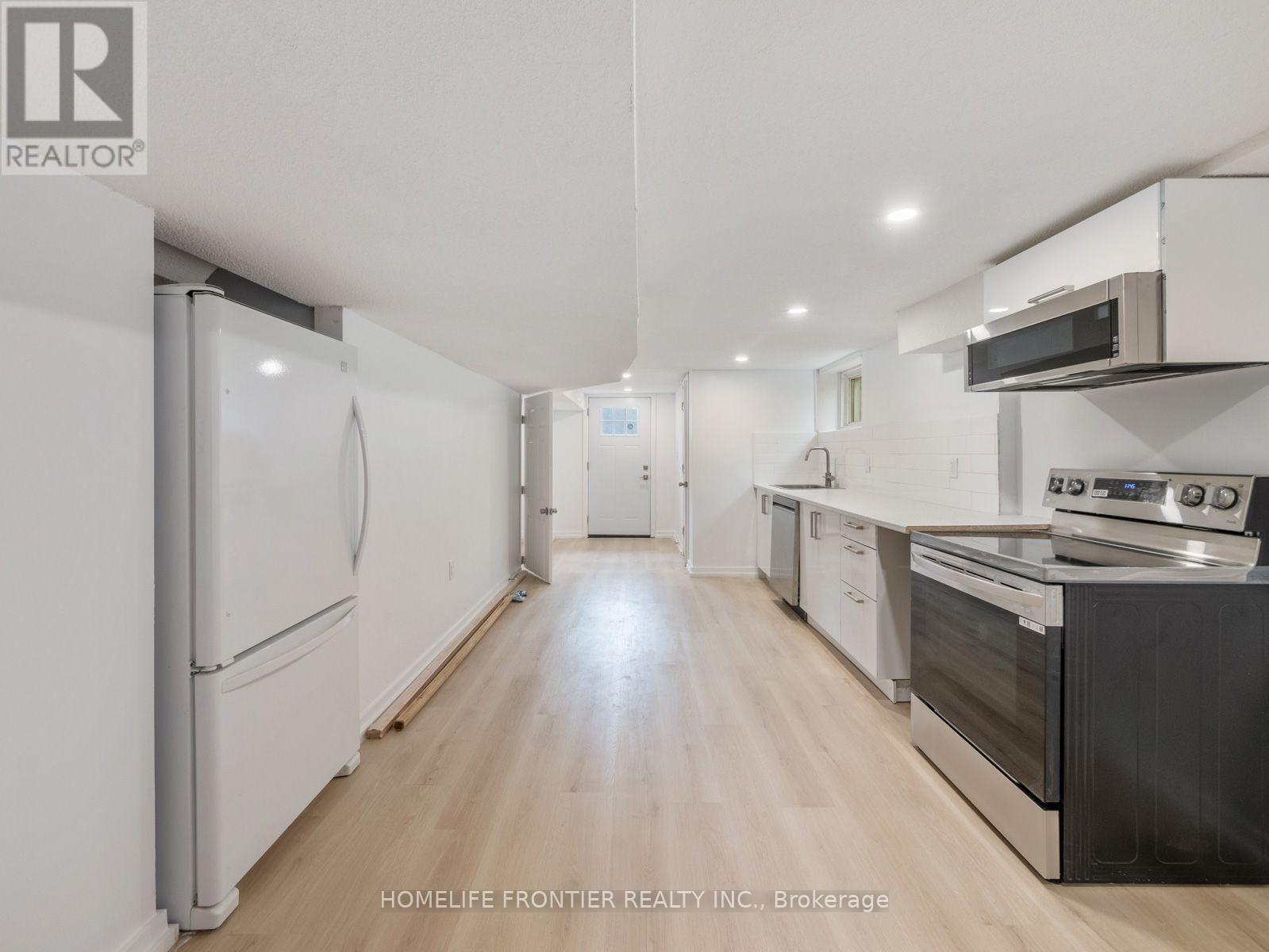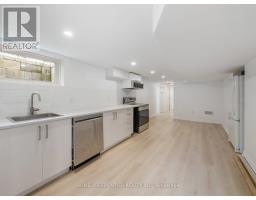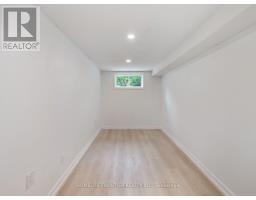3 Bedroom
1 Bathroom
700 - 1,100 ft2
Central Air Conditioning
Forced Air
$2,375 Monthly
Nestled in a tranquil north Etobicoke neighbourhood, this bright and spacious lower level rental opportunity offers three bedrooms, one large sized 3 PC bathroom. The unit is accessible by a private walk up entrance at the side of the house covered by a brand new pergola for extra privacy and protection. This newly renovated unit comes equipped with a modern kitchen with sleek finishes, brand new stainless steel appliances, in suite laundry, and three generous sized bedrooms. The property is close to all amenities including public transit, Costco, Walmart, Food Basics, Shoppers Drug Mart, schools and is minutes away from the highways 400/401. (id:47351)
Property Details
|
MLS® Number
|
W12208268 |
|
Property Type
|
Single Family |
|
Community Name
|
Thistletown-Beaumonde Heights |
|
Amenities Near By
|
Park, Place Of Worship, Public Transit, Schools |
|
Community Features
|
Community Centre, School Bus |
|
Features
|
In Suite Laundry |
|
Parking Space Total
|
1 |
Building
|
Bathroom Total
|
1 |
|
Bedrooms Above Ground
|
3 |
|
Bedrooms Total
|
3 |
|
Basement Features
|
Separate Entrance, Walk Out |
|
Basement Type
|
N/a |
|
Construction Style Attachment
|
Detached |
|
Cooling Type
|
Central Air Conditioning |
|
Exterior Finish
|
Brick, Stucco |
|
Flooring Type
|
Laminate |
|
Foundation Type
|
Block |
|
Heating Fuel
|
Natural Gas |
|
Heating Type
|
Forced Air |
|
Stories Total
|
2 |
|
Size Interior
|
700 - 1,100 Ft2 |
|
Type
|
House |
|
Utility Water
|
Municipal Water |
Parking
Land
|
Acreage
|
No |
|
Land Amenities
|
Park, Place Of Worship, Public Transit, Schools |
|
Size Depth
|
148 Ft |
|
Size Frontage
|
60 Ft |
|
Size Irregular
|
60 X 148 Ft |
|
Size Total Text
|
60 X 148 Ft |
Rooms
| Level |
Type |
Length |
Width |
Dimensions |
|
Basement |
Living Room |
8.59 m |
3.03 m |
8.59 m x 3.03 m |
|
Basement |
Kitchen |
8.59 m |
3.03 m |
8.59 m x 3.03 m |
|
Basement |
Bedroom |
5.59 m |
2.15 m |
5.59 m x 2.15 m |
|
Basement |
Bedroom 2 |
4.18 m |
2.06 m |
4.18 m x 2.06 m |
https://www.realtor.ca/real-estate/28442045/lower-12-gibson-avenue-toronto-thistletown-beaumonde-heights-thistletown-beaumonde-heights
