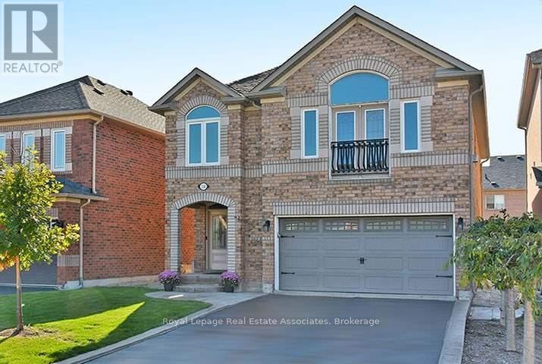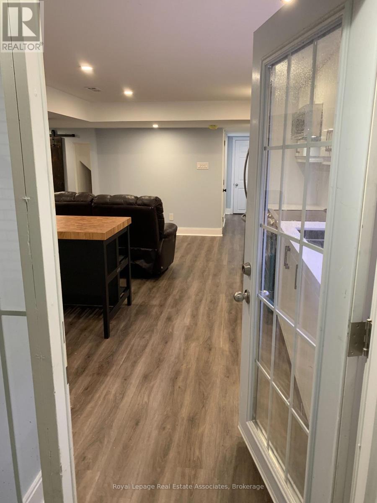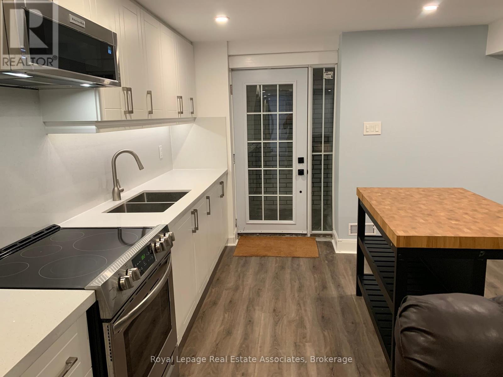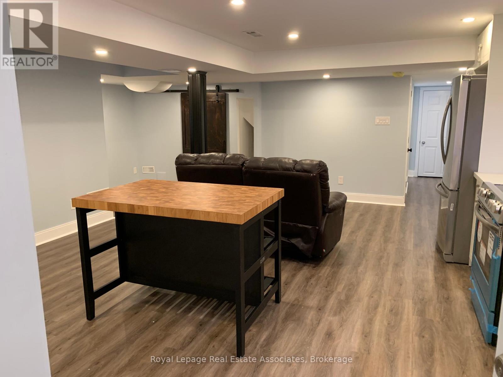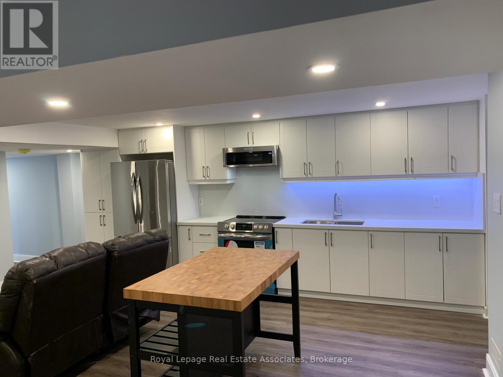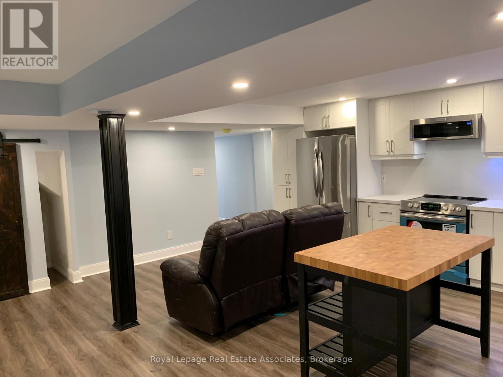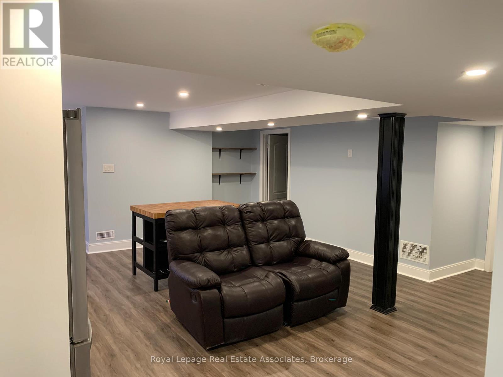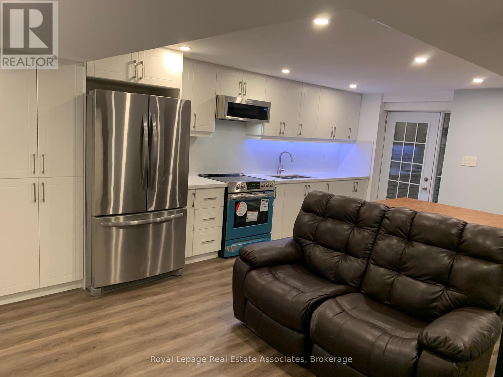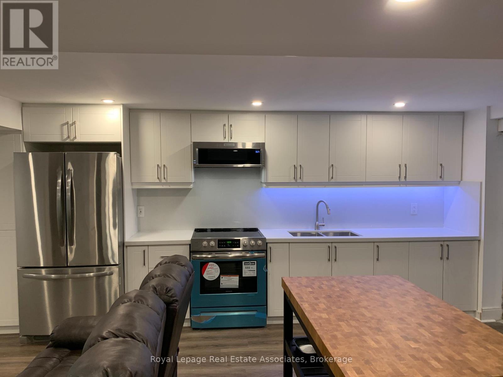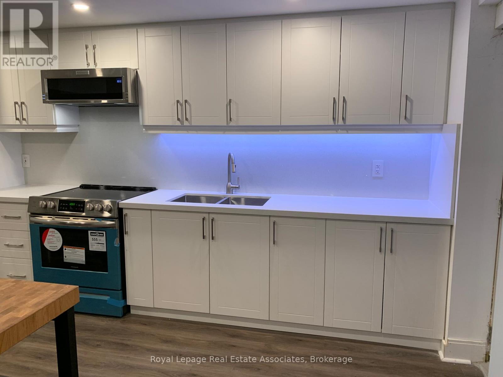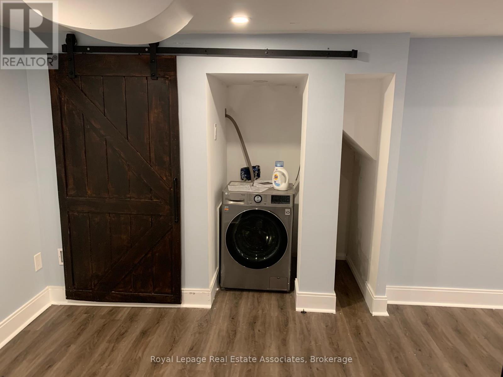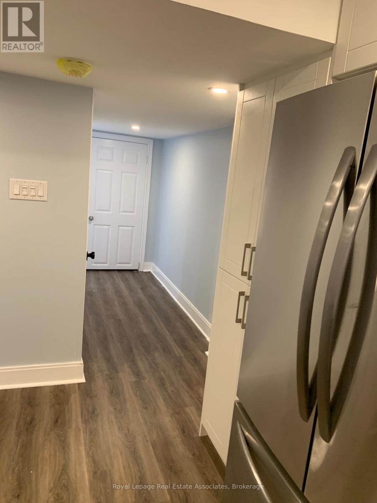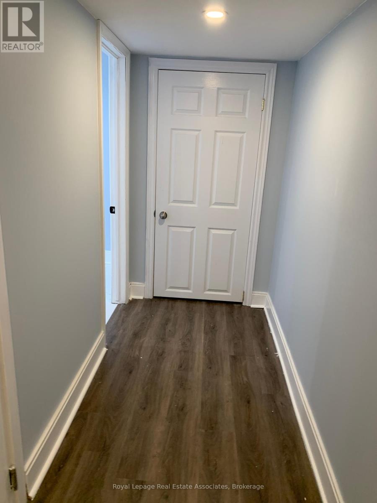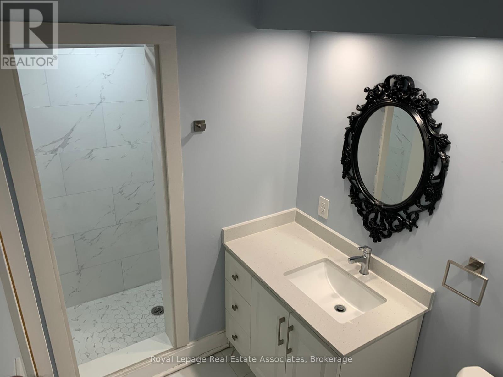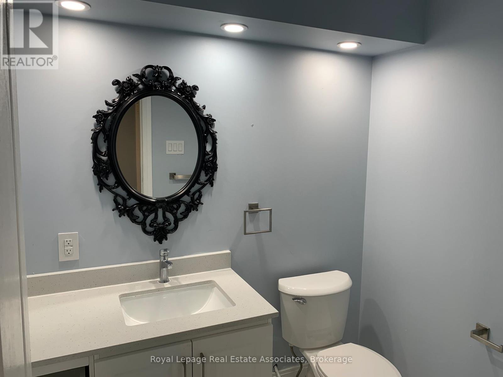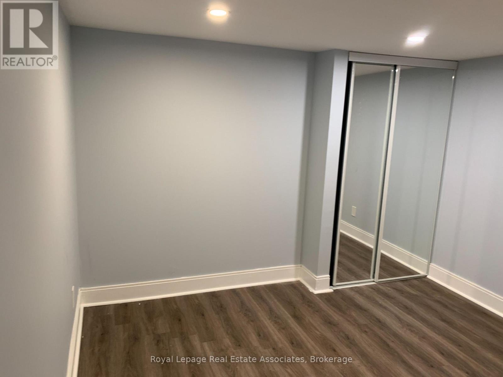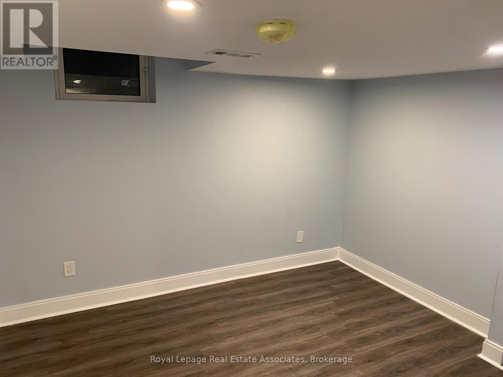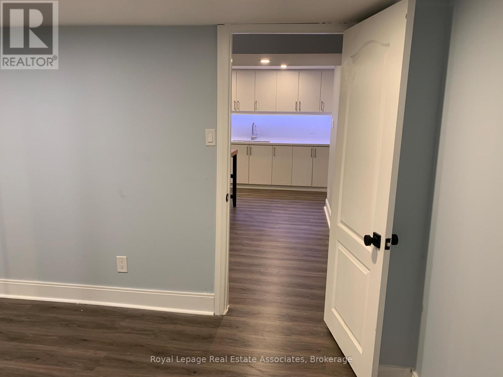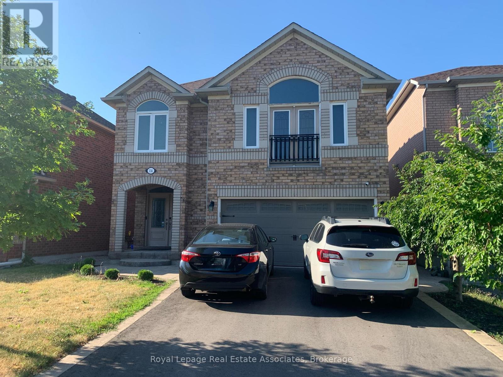1 Bedroom
1 Bathroom
0 - 699 ft2
Central Air Conditioning
Forced Air
$2,000 Monthly
**Very Rare, Legal Basement Apartment With All The City Permits!!**All utilities included! Newer 1-Bdrm Walk-Up Basement Apartment with Separate Entrance! This Bright, Spacious & Professionally Finished Home Features Open Concept Living/ Dining Room, Pot Lights Thru-out & A Modern Kitchen With SS Appliances & quartz countertops. The Primary Bedroom Has egress Window That Brings In the Natural Sunlight. Modern washroom, tons of storage & private ensuite laundry. 1 surface parking available. (id:47351)
Property Details
|
MLS® Number
|
N12324458 |
|
Property Type
|
Single Family |
|
Community Name
|
Vellore Village |
|
Amenities Near By
|
Public Transit, Schools |
|
Parking Space Total
|
1 |
Building
|
Bathroom Total
|
1 |
|
Bedrooms Above Ground
|
1 |
|
Bedrooms Total
|
1 |
|
Appliances
|
Dryer, Microwave, Stove, Washer, Window Coverings, Refrigerator |
|
Basement Features
|
Walk-up |
|
Basement Type
|
N/a |
|
Construction Style Attachment
|
Detached |
|
Cooling Type
|
Central Air Conditioning |
|
Exterior Finish
|
Brick |
|
Flooring Type
|
Laminate |
|
Foundation Type
|
Concrete |
|
Heating Fuel
|
Natural Gas |
|
Heating Type
|
Forced Air |
|
Stories Total
|
2 |
|
Size Interior
|
0 - 699 Ft2 |
|
Type
|
House |
|
Utility Water
|
Municipal Water |
Parking
Land
|
Acreage
|
No |
|
Fence Type
|
Fenced Yard |
|
Land Amenities
|
Public Transit, Schools |
|
Sewer
|
Sanitary Sewer |
Rooms
| Level |
Type |
Length |
Width |
Dimensions |
|
Basement |
Living Room |
6.06 m |
4.91 m |
6.06 m x 4.91 m |
|
Basement |
Dining Room |
6.06 m |
4.91 m |
6.06 m x 4.91 m |
|
Basement |
Kitchen |
6.06 m |
4.91 m |
6.06 m x 4.91 m |
|
Basement |
Primary Bedroom |
3.51 m |
3.14 m |
3.51 m x 3.14 m |
https://www.realtor.ca/real-estate/28690056/lower-114-sail-crescent-vaughan-vellore-village-vellore-village
