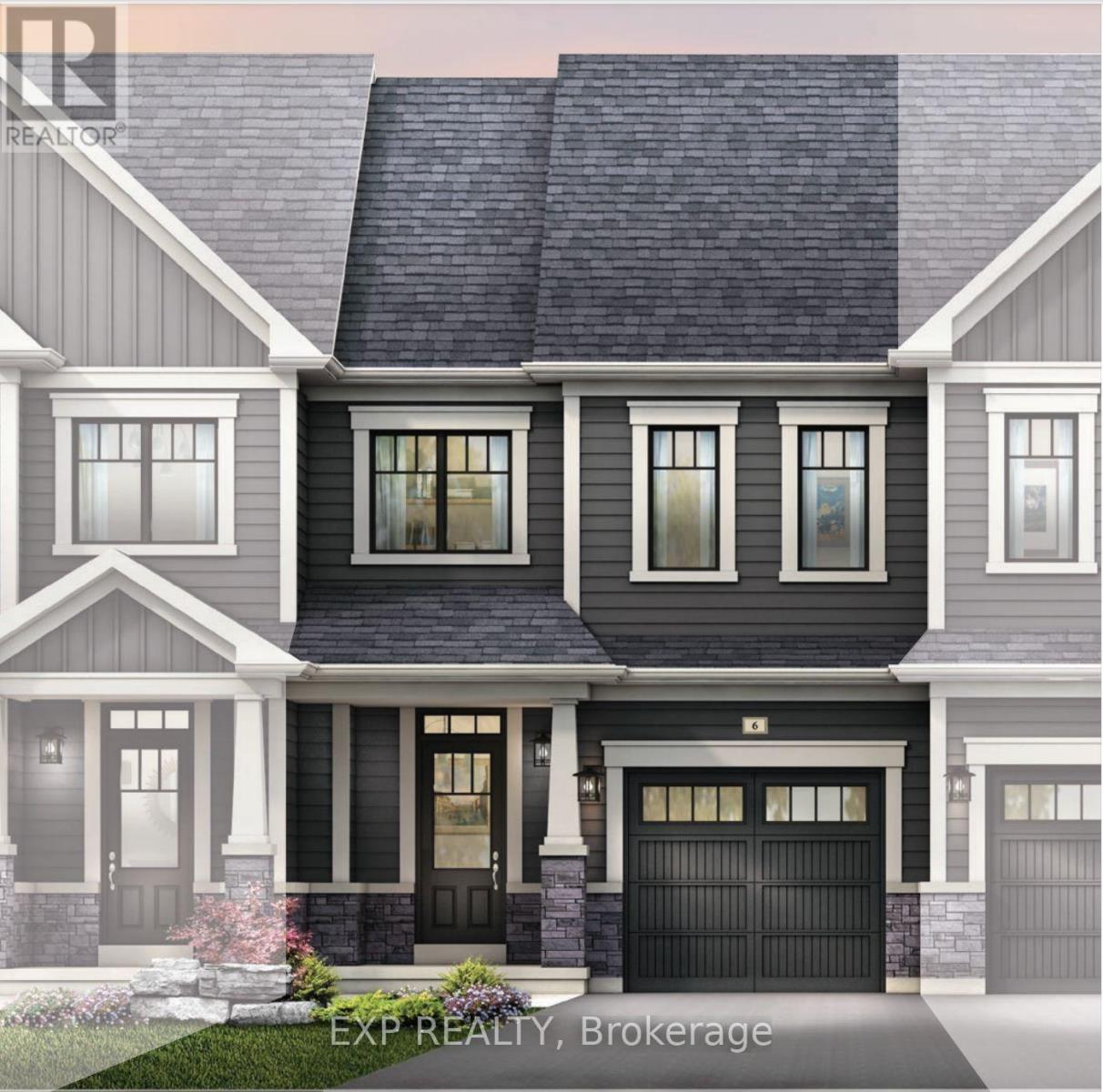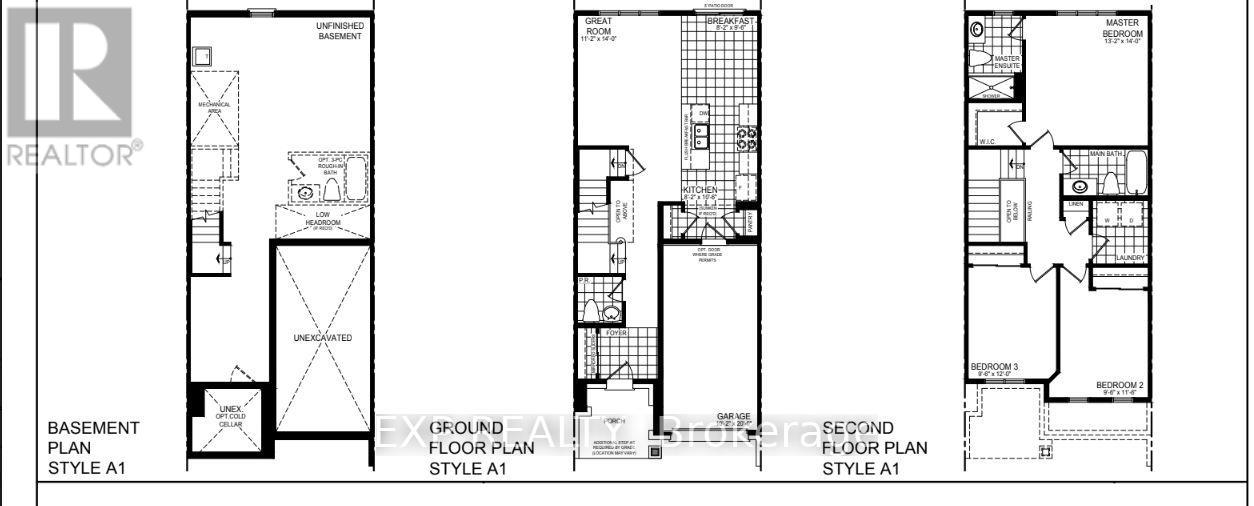3 Bedroom
3 Bathroom
Central Air Conditioning
Forced Air
$719,990
Assignment Sale! Stunning 3-bed, 2.5-bath Spruce Model townhome, expected occupancy August 28th, 2024. 1,446 sq ft, loaded with upgrades. Main floor: elegant hardwood, open-concept kitchen, stainless steel appliances, oak staircase. Second floor: 3 spacious bedrooms, 2 baths, ensuite in master, laundry. Located in desirable Calderwood neighbourhood, close to schools, shopping, restaurants, parks, Brock University, and major highways. **** EXTRAS **** Fridge,stove and dishwasher stainless steel, Rough in for bath room in basement, Air Conditioner, backsplash in kitchen, Privacy lock in Bedrooms, Stain oak stair case ,special edition (id:47351)
Property Details
|
MLS® Number
|
X8275088 |
|
Property Type
|
Single Family |
|
Parking Space Total
|
2 |
Building
|
Bathroom Total
|
3 |
|
Bedrooms Above Ground
|
3 |
|
Bedrooms Total
|
3 |
|
Basement Development
|
Unfinished |
|
Basement Type
|
N/a (unfinished) |
|
Construction Style Attachment
|
Attached |
|
Cooling Type
|
Central Air Conditioning |
|
Exterior Finish
|
Aluminum Siding |
|
Heating Fuel
|
Natural Gas |
|
Heating Type
|
Forced Air |
|
Stories Total
|
2 |
|
Type
|
Row / Townhouse |
Parking
Land
|
Acreage
|
No |
|
Size Irregular
|
23.79 X 91.84 Ft |
|
Size Total Text
|
23.79 X 91.84 Ft |
Rooms
| Level |
Type |
Length |
Width |
Dimensions |
|
Second Level |
Primary Bedroom |
4.02 m |
4.26 m |
4.02 m x 4.26 m |
|
Second Level |
Bedroom 2 |
4.02 m |
3.53 m |
4.02 m x 3.53 m |
|
Second Level |
Bedroom 3 |
2.92 m |
3.65 m |
2.92 m x 3.65 m |
|
Ground Level |
Great Room |
3.41 m |
3.41 m |
3.41 m x 3.41 m |
|
Ground Level |
Eating Area |
2.49 m |
2.74 m |
2.49 m x 2.74 m |
|
Ground Level |
Kitchen |
2.49 m |
3.23 m |
2.49 m x 3.23 m |
https://www.realtor.ca/real-estate/26808202/lotb236-phase-3-calderwood-thorold




