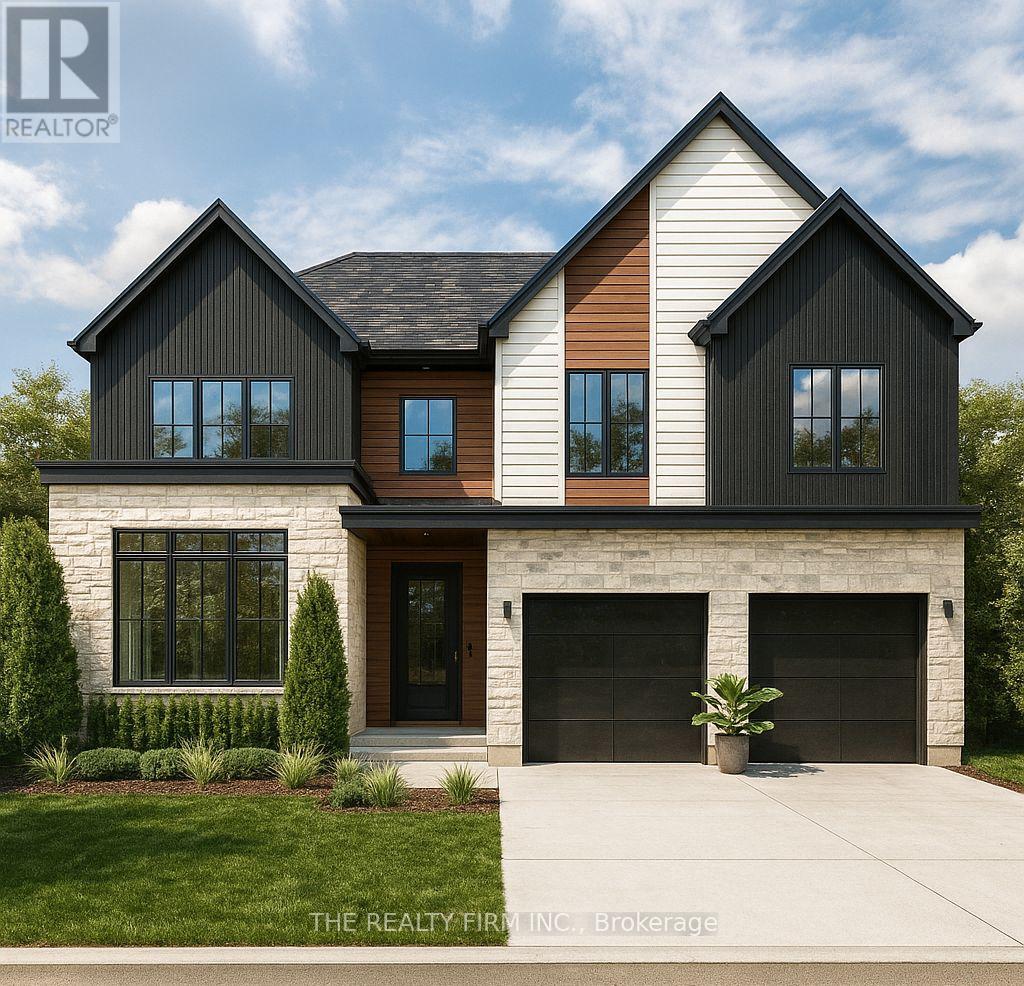4 Bedroom
3 Bathroom
2,000 - 2,500 ft2
Fireplace
Central Air Conditioning
Forced Air
$985,999
Halcyon Homes Proudly Presents- 'BOWEN'- Opportunity to Build new with quality and affordability hand in hand. This beautiful model offers just over 2000 square feet of finished space with an open concept design and quality finishes. Space to work and grow in mind with 4 bedrooms, 2.5 baths + main floor office space. Bring your dream to life with choice of interior and exterior design and make a house a home. Added opportunity down the road to complete the basement to suit your needs and add to your square footage!Visit us at the Sales Centre, 52 Royal Cres Fri, Sat and Sun from 1-3pm. Explore all lot and model options and let our team help you find your perfect fit! (id:47351)
Property Details
|
MLS® Number
|
X12354727 |
|
Property Type
|
Single Family |
|
Community Name
|
Rural Southwold |
|
Equipment Type
|
Water Heater |
|
Features
|
Sump Pump |
|
Parking Space Total
|
4 |
|
Rental Equipment Type
|
Water Heater |
Building
|
Bathroom Total
|
3 |
|
Bedrooms Above Ground
|
4 |
|
Bedrooms Total
|
4 |
|
Age
|
New Building |
|
Amenities
|
Fireplace(s) |
|
Basement Type
|
Full |
|
Construction Style Attachment
|
Detached |
|
Cooling Type
|
Central Air Conditioning |
|
Exterior Finish
|
Brick |
|
Fireplace Present
|
Yes |
|
Fireplace Total
|
1 |
|
Foundation Type
|
Poured Concrete |
|
Half Bath Total
|
1 |
|
Heating Fuel
|
Natural Gas |
|
Heating Type
|
Forced Air |
|
Stories Total
|
2 |
|
Size Interior
|
2,000 - 2,500 Ft2 |
|
Type
|
House |
|
Utility Water
|
Municipal Water |
Parking
Land
|
Acreage
|
No |
|
Sewer
|
Sanitary Sewer |
|
Size Depth
|
115 Ft |
|
Size Frontage
|
50 Ft |
|
Size Irregular
|
50 X 115 Ft |
|
Size Total Text
|
50 X 115 Ft |
Rooms
| Level |
Type |
Length |
Width |
Dimensions |
|
Second Level |
Bedroom |
3 m |
2.9 m |
3 m x 2.9 m |
|
Second Level |
Bedroom |
3.7 m |
3 m |
3.7 m x 3 m |
|
Second Level |
Primary Bedroom |
4 m |
3.8 m |
4 m x 3.8 m |
|
Second Level |
Bathroom |
3.5 m |
1.9 m |
3.5 m x 1.9 m |
|
Second Level |
Bathroom |
3.5 m |
1.9 m |
3.5 m x 1.9 m |
|
Second Level |
Bedroom |
3 m |
2.9 m |
3 m x 2.9 m |
|
Main Level |
Office |
3.5 m |
2.9 m |
3.5 m x 2.9 m |
|
Main Level |
Great Room |
4.7 m |
3.4 m |
4.7 m x 3.4 m |
|
Main Level |
Bathroom |
1.2 m |
1.2 m |
1.2 m x 1.2 m |
|
Main Level |
Dining Room |
4.7 m |
3 m |
4.7 m x 3 m |
|
Main Level |
Kitchen |
4.7 m |
3.4 m |
4.7 m x 3.4 m |
https://www.realtor.ca/real-estate/28755513/lot-51-royal-crescent-southwold-rural-southwold


