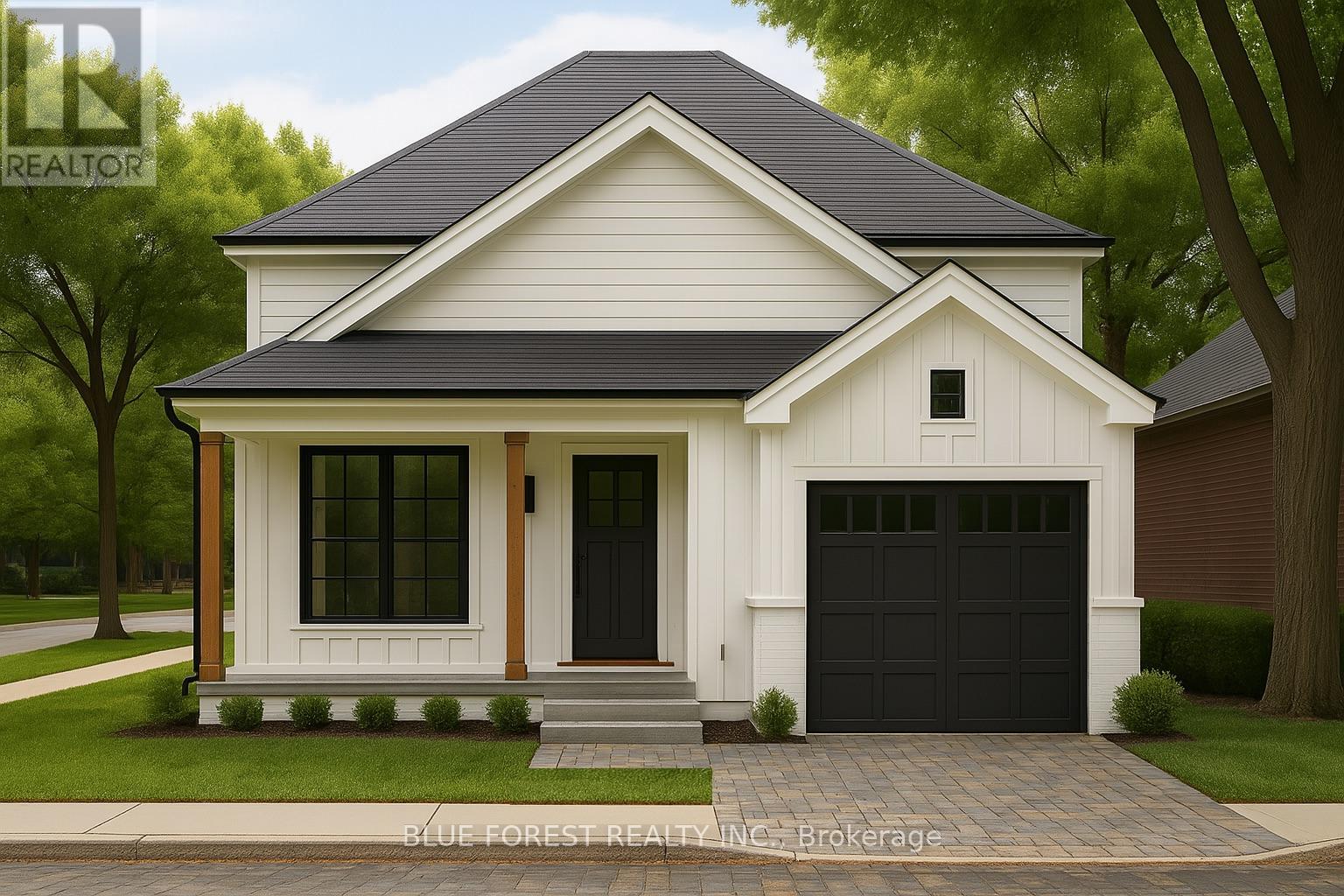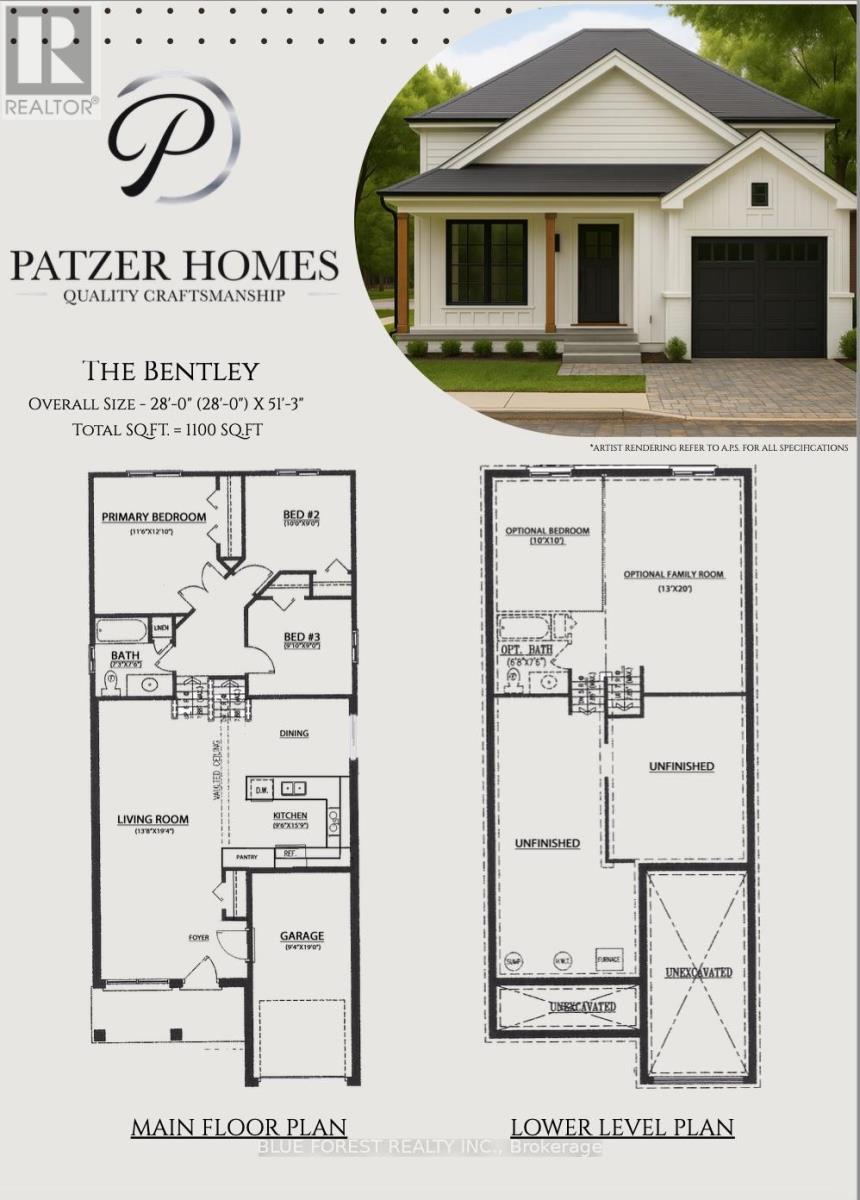3 Bedroom
1 Bathroom
700 - 1,100 ft2
Central Air Conditioning
Forced Air
$599,900
Introducing The Bentley by Patzer Homes, a modern and functional FREEHOLD 4-level back-split design that maximizes space across multiple levels. With 3 bedrooms, 1 bathroom, and an open-concept layout, this home offers flexibility and comfort. The main level features a bright and airy living and dining area with vaulted ceilings, creating a spacious feel ideal for everyday living and entertaining. The adjacent kitchen with breakfast area is thoughtfully laid out with plenty of counter space and a direct walkout to the backyard. Upstairs, you'll find three comfortable bedrooms and a full bathroom, including a generously sized primary bedroom tucked away at the back of the home for added privacy. The lower level offers a bright and airy space with large windows and excellent potential for an optional large family room, additional bedrooms, and rough-in for a second bathroom. The 4th level of this home offers plenty of unfinished space for storage or future development. Enjoy the attached garage with inside entry for added convenience. The Bentley blends smart design with modern comfort, a perfect fit for those looking for versatility and value in a new home. TO BE BUILT! Other lots and designs available. Price based on base lot, premiums extra. Check out more plans at BUCHANANCROSSINGS.COM ** This is a linked property.** (id:47351)
Property Details
|
MLS® Number
|
X12335041 |
|
Property Type
|
Single Family |
|
Community Name
|
NW |
|
Equipment Type
|
Water Heater |
|
Features
|
Sump Pump |
|
Parking Space Total
|
3 |
|
Rental Equipment Type
|
Water Heater |
|
Structure
|
Porch |
Building
|
Bathroom Total
|
1 |
|
Bedrooms Above Ground
|
3 |
|
Bedrooms Total
|
3 |
|
Age
|
New Building |
|
Basement Development
|
Unfinished |
|
Basement Type
|
Full (unfinished) |
|
Construction Style Attachment
|
Detached |
|
Construction Style Split Level
|
Backsplit |
|
Cooling Type
|
Central Air Conditioning |
|
Exterior Finish
|
Vinyl Siding |
|
Foundation Type
|
Poured Concrete |
|
Heating Fuel
|
Natural Gas |
|
Heating Type
|
Forced Air |
|
Size Interior
|
700 - 1,100 Ft2 |
|
Type
|
House |
|
Utility Water
|
Municipal Water |
Parking
Land
|
Acreage
|
No |
|
Sewer
|
Sanitary Sewer |
|
Size Depth
|
101 Ft |
|
Size Frontage
|
34 Ft |
|
Size Irregular
|
34 X 101 Ft |
|
Size Total Text
|
34 X 101 Ft|under 1/2 Acre |
Rooms
| Level |
Type |
Length |
Width |
Dimensions |
|
Second Level |
Primary Bedroom |
3.5 m |
3.7 m |
3.5 m x 3.7 m |
|
Second Level |
Bedroom 2 |
3 m |
2.7 m |
3 m x 2.7 m |
|
Second Level |
Bedroom 3 |
2.8 m |
2.7 m |
2.8 m x 2.7 m |
|
Main Level |
Kitchen |
2.9 m |
4.8 m |
2.9 m x 4.8 m |
|
Main Level |
Living Room |
4.2 m |
5.9 m |
4.2 m x 5.9 m |
https://www.realtor.ca/real-estate/28712957/lot-32-beer-crescent-strathroy-caradoc-nw-nw




