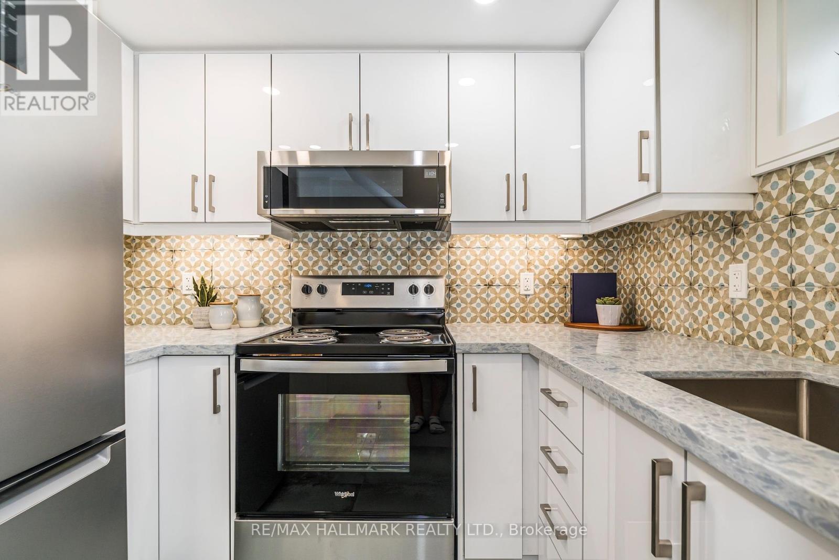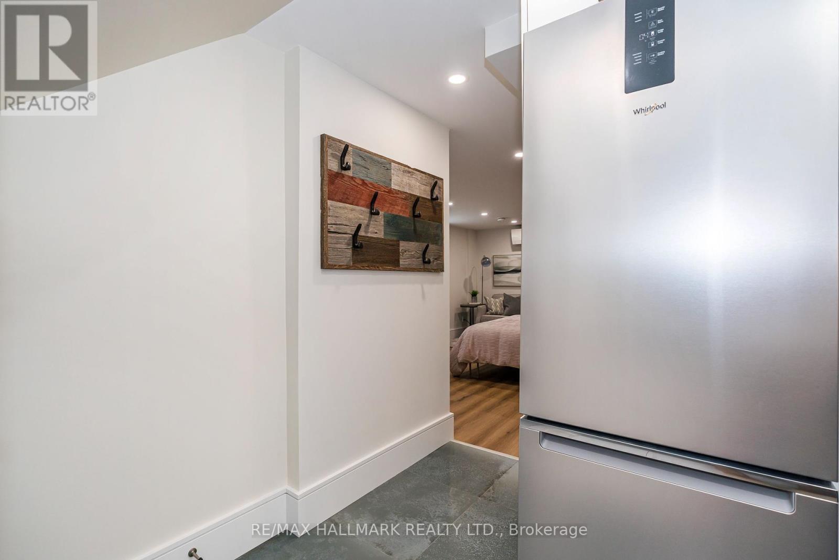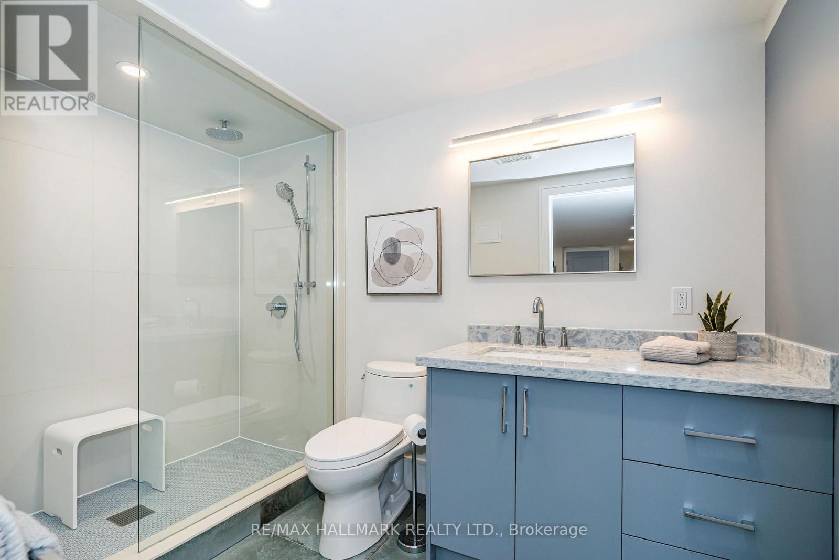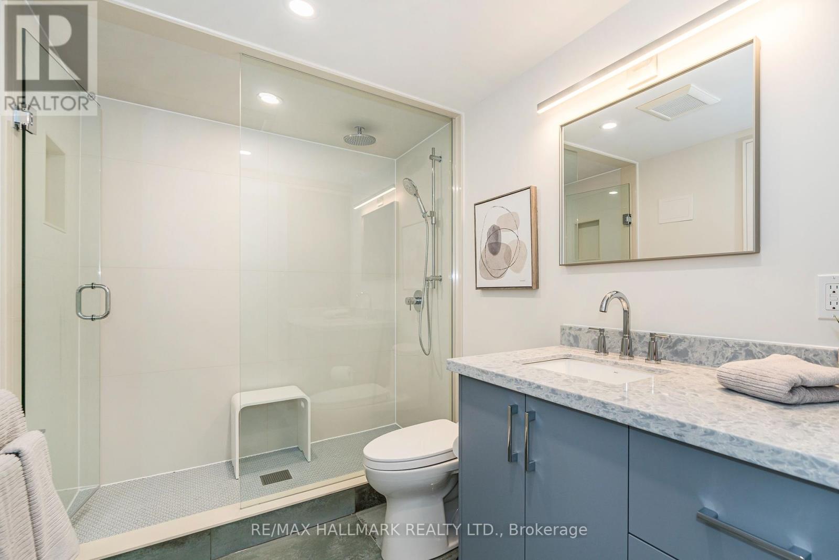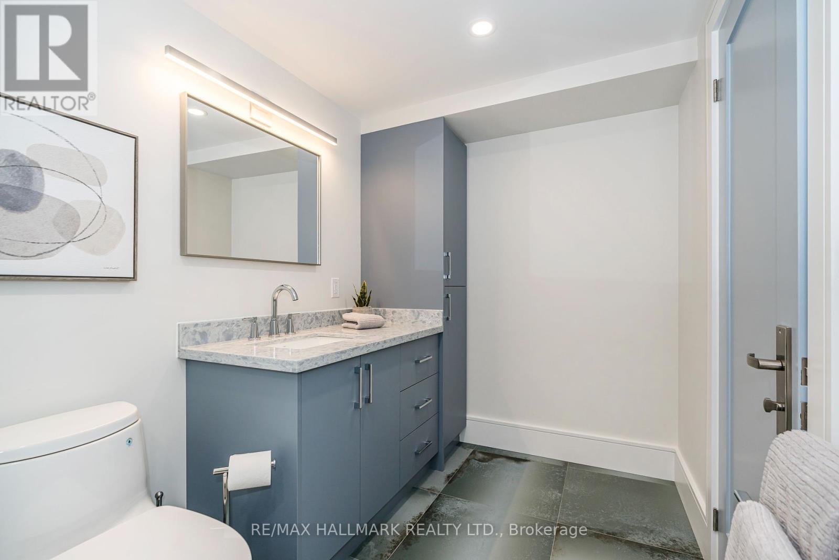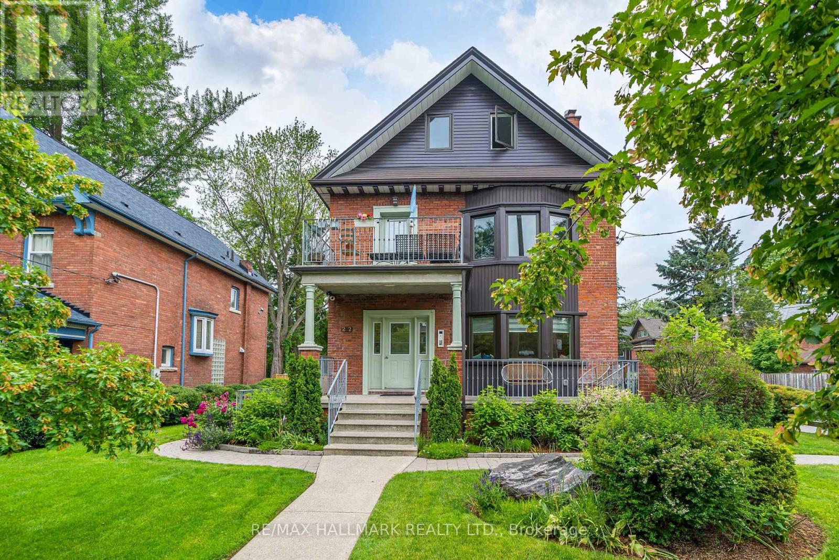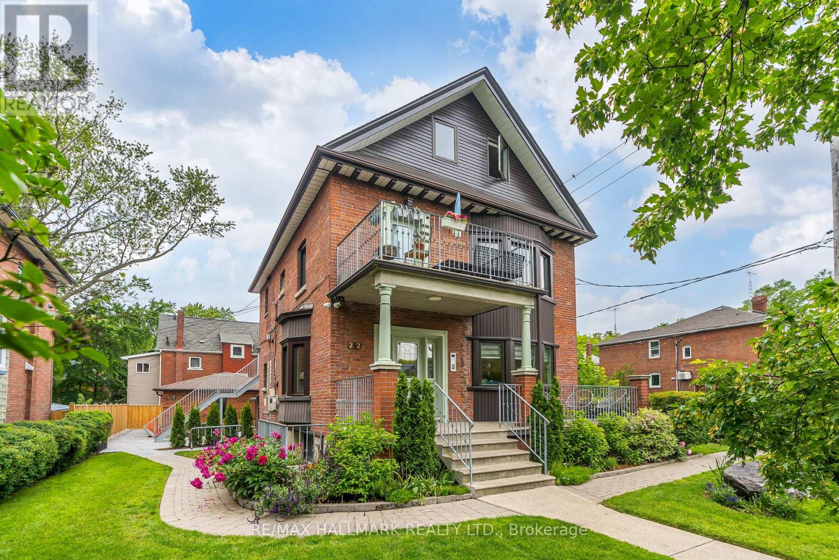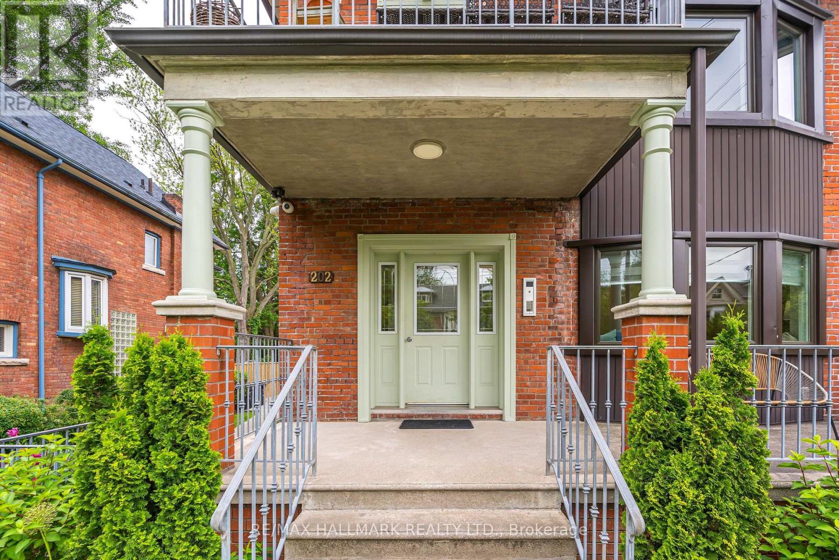1 Bathroom
0 - 699 ft2
Wall Unit
Hot Water Radiator Heat
$2,375 Monthly
Updated, Bright And Spacious Furnished Lower Level Studio Apartment, 7'2" Ceilings, With 524S.F Of Living Space. Open Concept, Modern Living Space With Luxury Vinyl & Porcelain Heated Floors. Situated On A Tree-Lined Street Decorated With Impressive Victorian And Edwardian-Style Homes. L-Shaped Kitchen With Quartz Counter Top & Stainless Steel Appliances. Stunning Bathroom With W/I Shower & Ample Storage Space. This Unit Comes With Monthly Cleaning. Check Out The Video. (id:47351)
Property Details
|
MLS® Number
|
C12322750 |
|
Property Type
|
Multi-family |
|
Community Name
|
Dufferin Grove |
|
Amenities Near By
|
Hospital, Park, Place Of Worship, Public Transit |
|
Communication Type
|
High Speed Internet |
|
Community Features
|
Community Centre |
|
Features
|
Carpet Free, Laundry- Coin Operated |
Building
|
Bathroom Total
|
1 |
|
Age
|
100+ Years |
|
Amenities
|
Separate Heating Controls, Separate Electricity Meters |
|
Appliances
|
Water Heater - Tankless, Water Heater, Hood Fan, Stove, Refrigerator |
|
Basement Features
|
Apartment In Basement, Separate Entrance |
|
Basement Type
|
N/a |
|
Cooling Type
|
Wall Unit |
|
Exterior Finish
|
Aluminum Siding, Brick |
|
Flooring Type
|
Vinyl, Porcelain Tile |
|
Foundation Type
|
Brick |
|
Heating Fuel
|
Natural Gas |
|
Heating Type
|
Hot Water Radiator Heat |
|
Stories Total
|
3 |
|
Size Interior
|
0 - 699 Ft2 |
|
Type
|
Other |
|
Utility Water
|
Municipal Water |
Parking
Land
|
Acreage
|
No |
|
Land Amenities
|
Hospital, Park, Place Of Worship, Public Transit |
|
Sewer
|
Sanitary Sewer |
Rooms
| Level |
Type |
Length |
Width |
Dimensions |
|
Basement |
Living Room |
5.03 m |
3.48 m |
5.03 m x 3.48 m |
|
Basement |
Dining Room |
5.03 m |
3.48 m |
5.03 m x 3.48 m |
|
Basement |
Primary Bedroom |
5.03 m |
3.48 m |
5.03 m x 3.48 m |
|
Basement |
Kitchen |
2.59 m |
2.72 m |
2.59 m x 2.72 m |
https://www.realtor.ca/real-estate/28685831/house-202-rusholme-road-toronto-dufferin-grove-dufferin-grove












