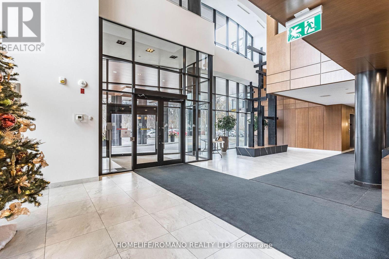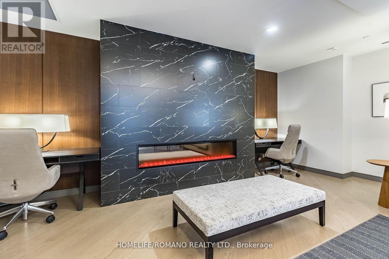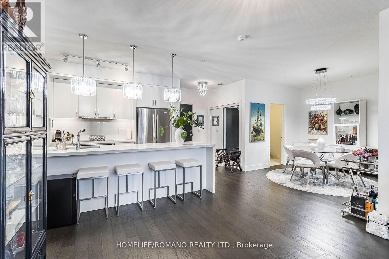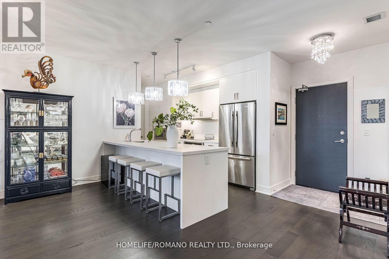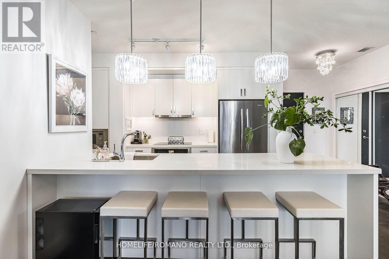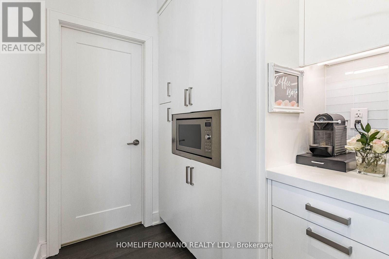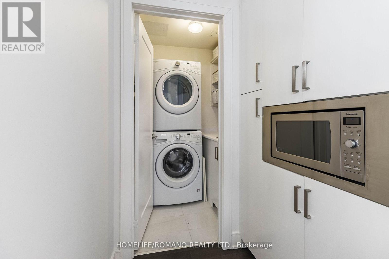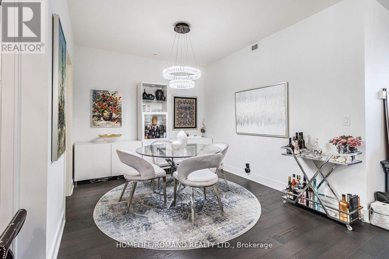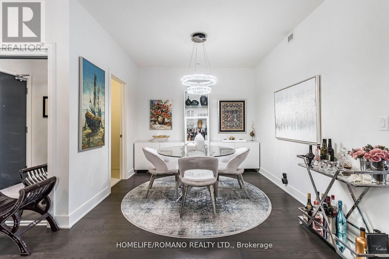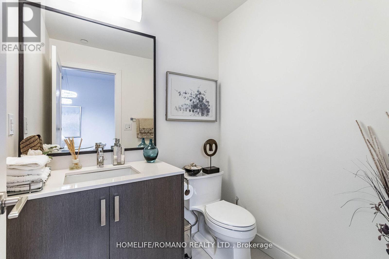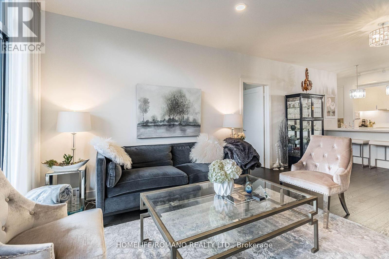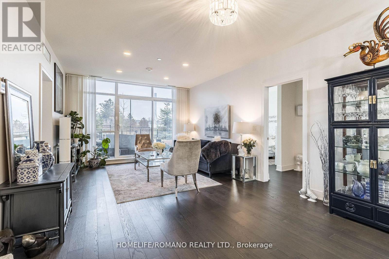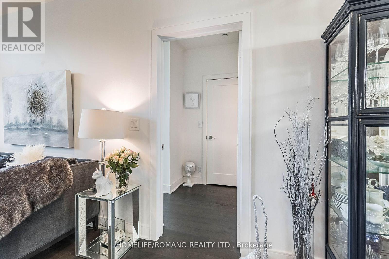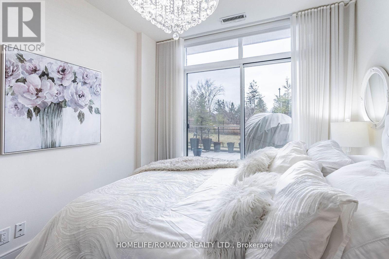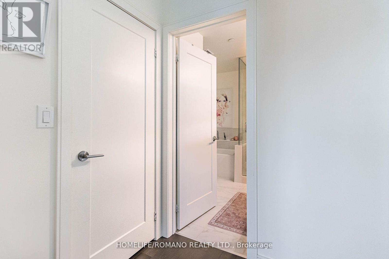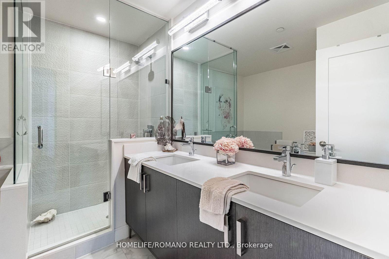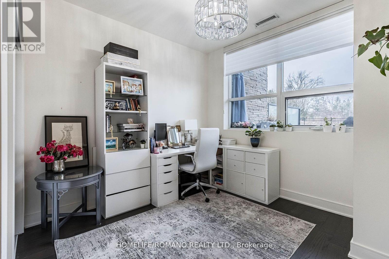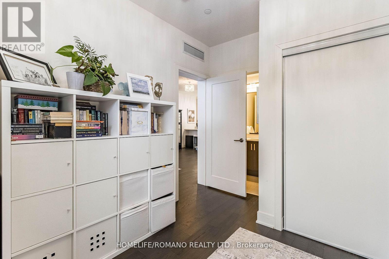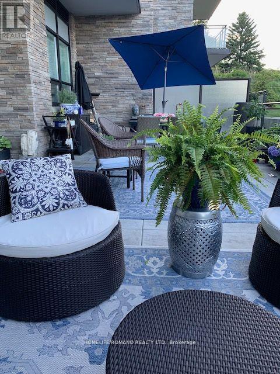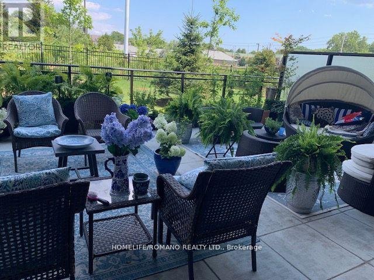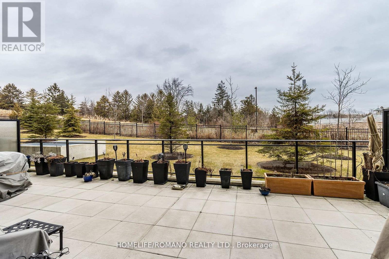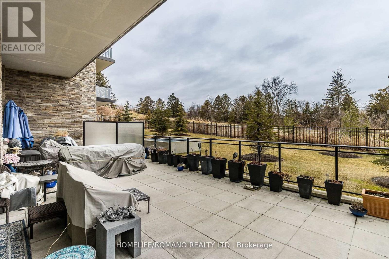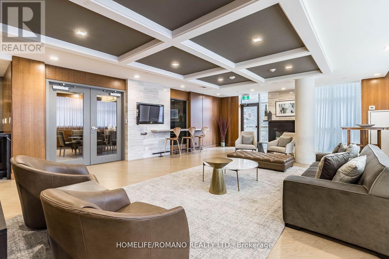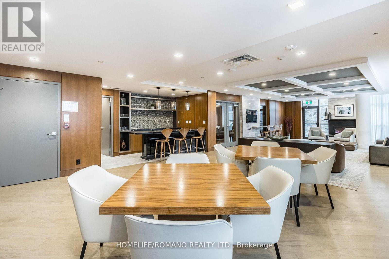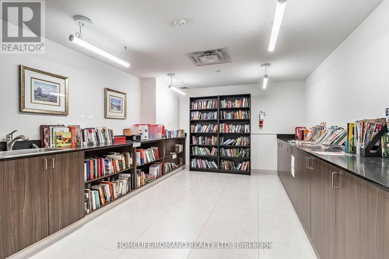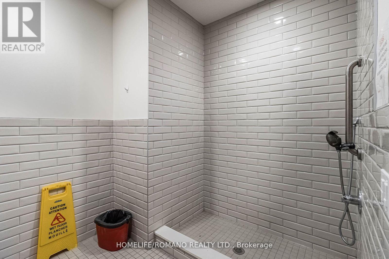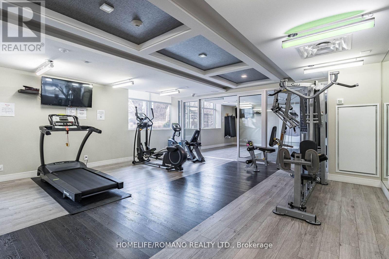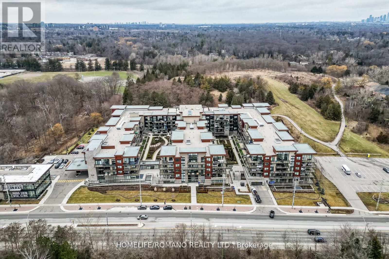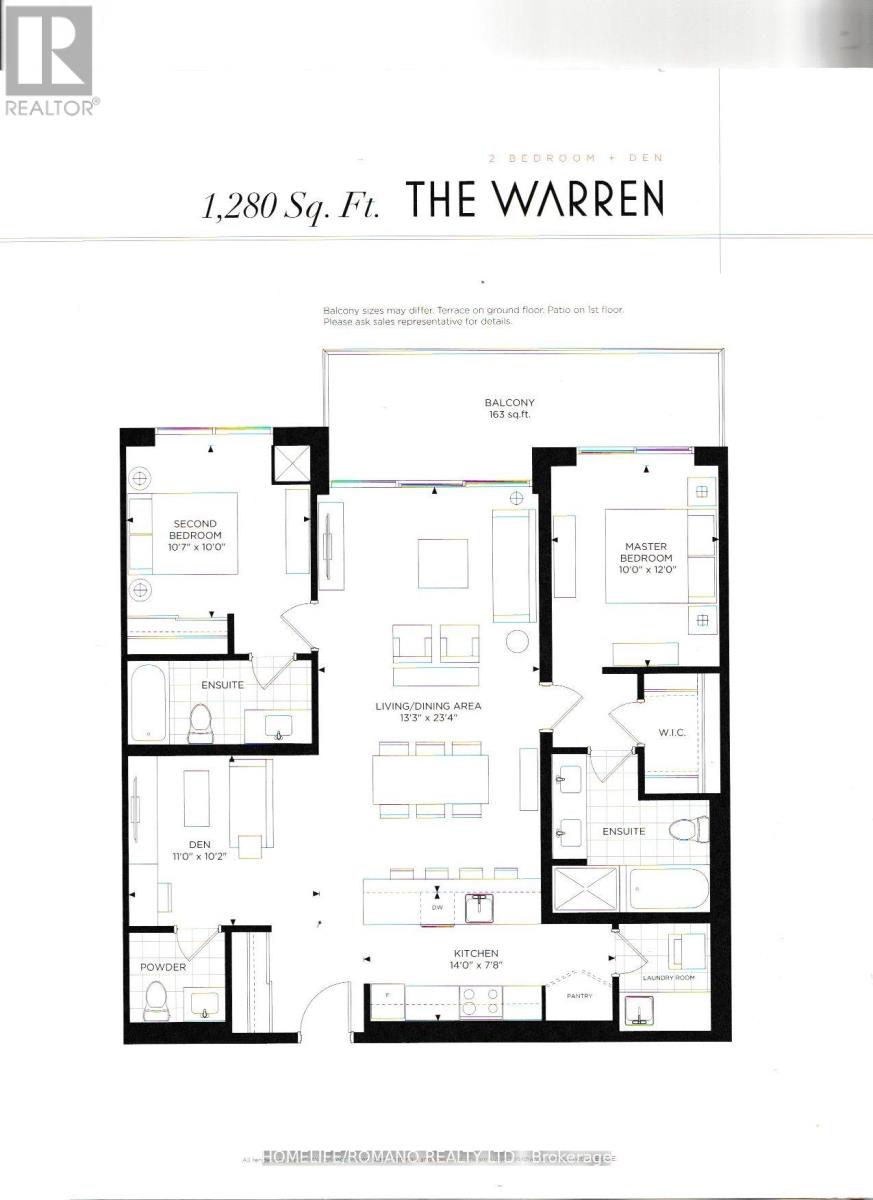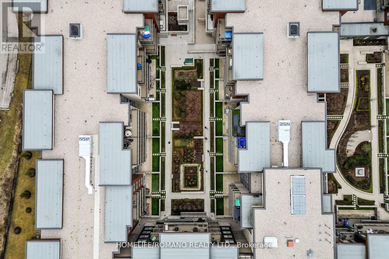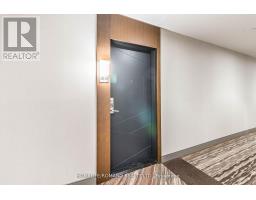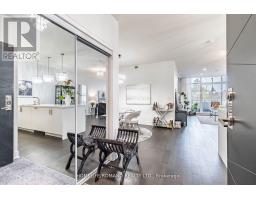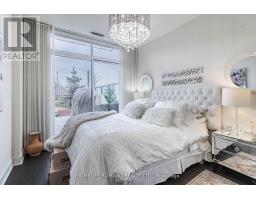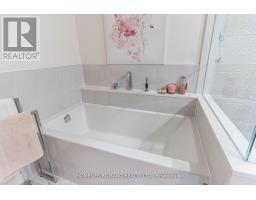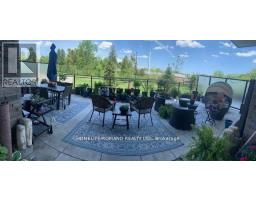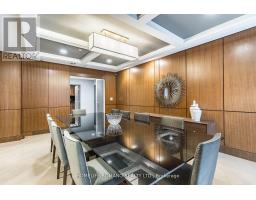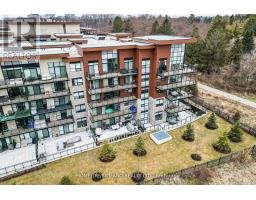3 Bedroom
3 Bathroom
Fireplace
Central Air Conditioning
Forced Air
$1,269,900Maintenance,
$1,066 Monthly
Welcome to The Craftsman Condominium Residences, a true piece of art inspired by Frank Lloyd Wright.A luxury building surrounded by nature, with several parks and conservation close by. Close to, Port Credit, Shops, Clarkson Go station, Restaurants, & more. The Warren model is a Unit boasting 9 ft ceilings, Two Bedrooms with 2 ensuite bathrooms, A Den, Full-Size Washer And Dryer, Upgraded Engineered Hardwood Floors Throughout. The primary bedroom includes a spacious walk-in closet. The open concept white kitchen with a 10ft long peninsula, is perfect for cooking and entertaining, the breathtaking 637 Sq Ft Patio Looking Onto Birchwood Park Offers plenty of space for gardening,sitting and eating areas (paid $50,000 premium space). The same Level Storage Locker, Upgraded Underground EV Parking Spot , and Visitors Parking are a SHORT WALK TO THE UNIT. Amenities Include24/7 Concierge, Rooftop Patio with Sitting Areas, Gas BBQs and Indoor kitchen, Gym, Party Room & DogWash Station. **** EXTRAS **** Upgraded Appliances: Jenn air French Door Fridge with Water Filter, 36"" Wolf Cooktop, Self Cleaning Convection Oven, B/I Microwave, B/I Ultra Quiet Dishwasher, Full Size Washer and dryer. All ELF's. (id:47351)
Property Details
|
MLS® Number
|
W8177600 |
|
Property Type
|
Single Family |
|
Community Name
|
Clarkson |
|
Amenities Near By
|
Park, Place Of Worship, Public Transit, Schools |
|
Parking Space Total
|
1 |
Building
|
Bathroom Total
|
3 |
|
Bedrooms Above Ground
|
2 |
|
Bedrooms Below Ground
|
1 |
|
Bedrooms Total
|
3 |
|
Amenities
|
Storage - Locker, Security/concierge, Party Room, Visitor Parking, Exercise Centre |
|
Cooling Type
|
Central Air Conditioning |
|
Exterior Finish
|
Stone |
|
Fireplace Present
|
Yes |
|
Heating Fuel
|
Natural Gas |
|
Heating Type
|
Forced Air |
|
Type
|
Apartment |
Parking
Land
|
Acreage
|
No |
|
Land Amenities
|
Park, Place Of Worship, Public Transit, Schools |
Rooms
| Level |
Type |
Length |
Width |
Dimensions |
|
Flat |
Kitchen |
4.25 m |
2.15 m |
4.25 m x 2.15 m |
|
Flat |
Living Room |
4 m |
7.11 m |
4 m x 7.11 m |
|
Flat |
Dining Room |
4 m |
7.11 m |
4 m x 7.11 m |
|
Flat |
Den |
3.35 m |
3.1 m |
3.35 m x 3.1 m |
|
Flat |
Primary Bedroom |
3.05 m |
3.65 m |
3.05 m x 3.65 m |
|
Flat |
Bedroom 2 |
3.2 m |
3.05 m |
3.2 m x 3.05 m |
https://www.realtor.ca/real-estate/26676442/gr19-1575-lakeshore-rd-w-mississauga-clarkson
