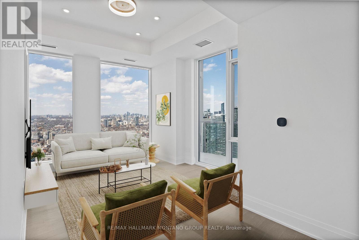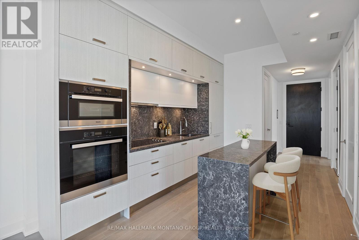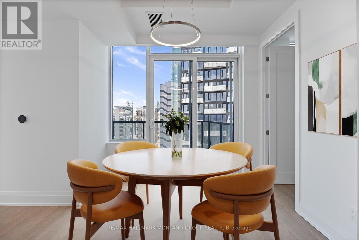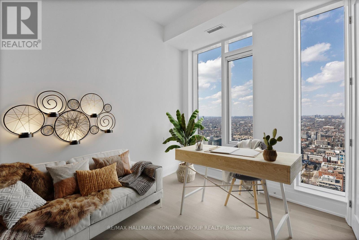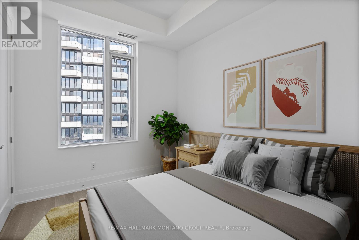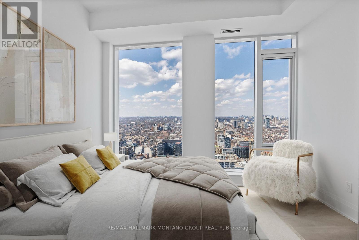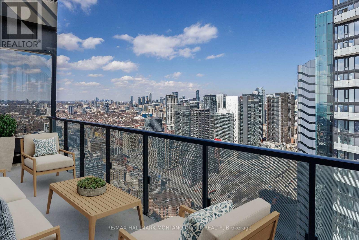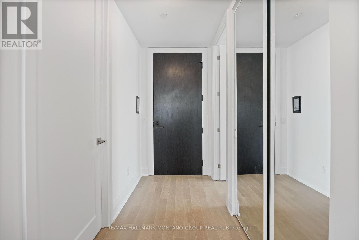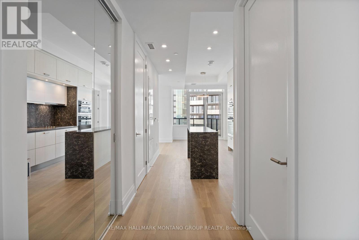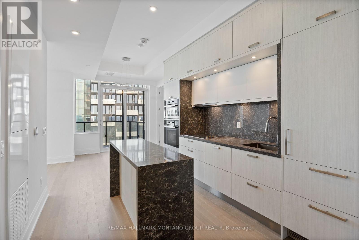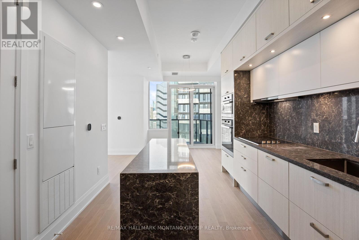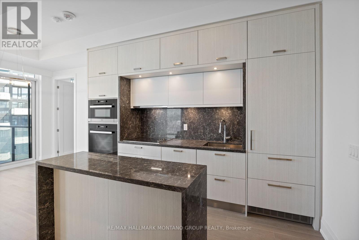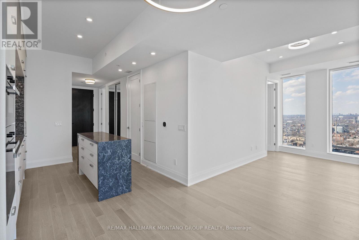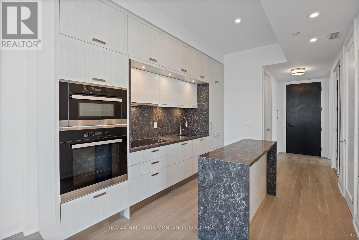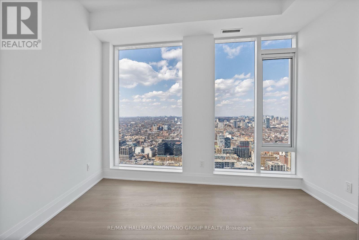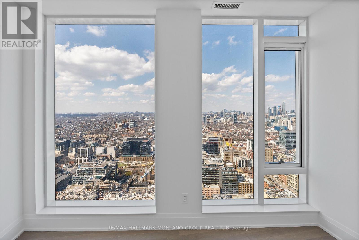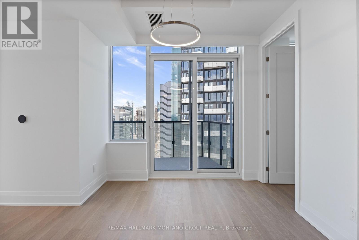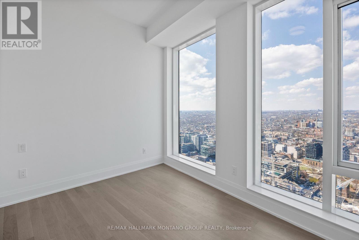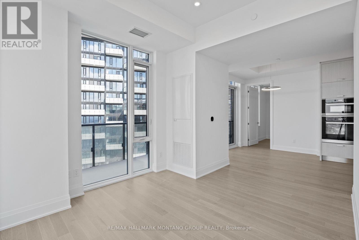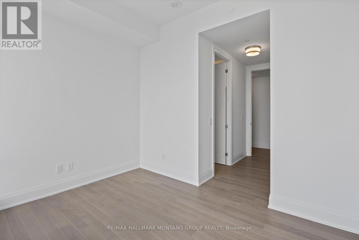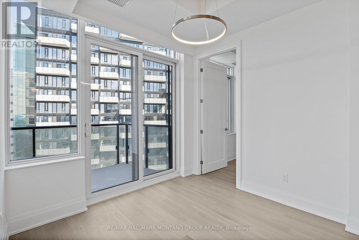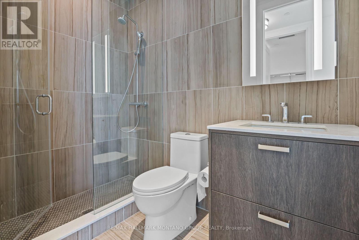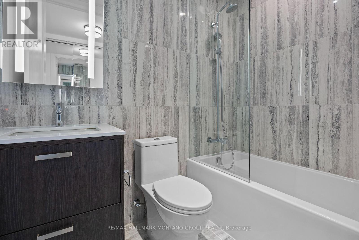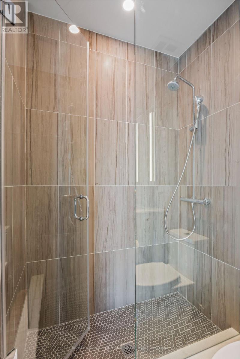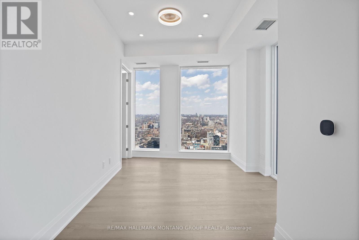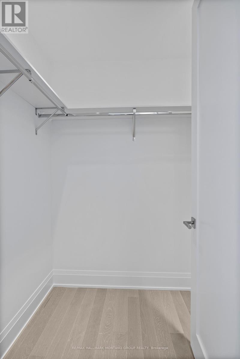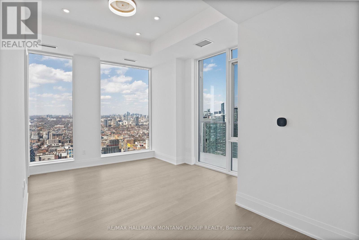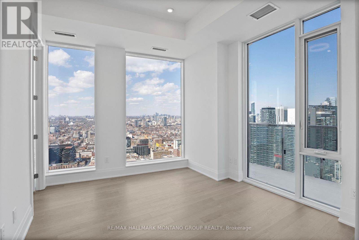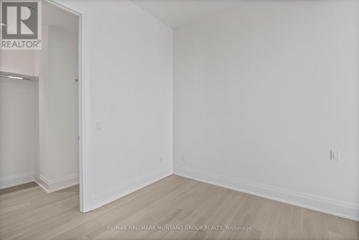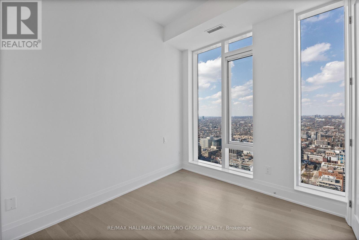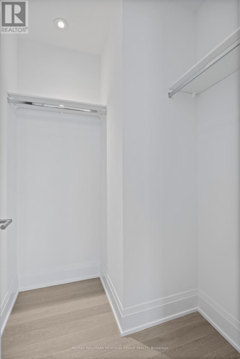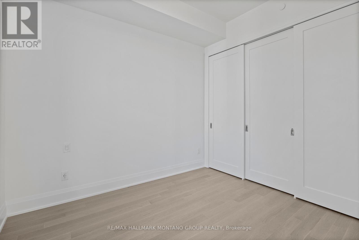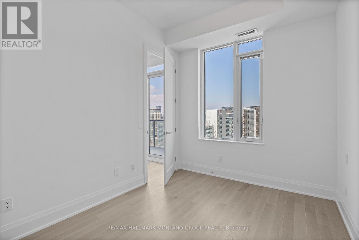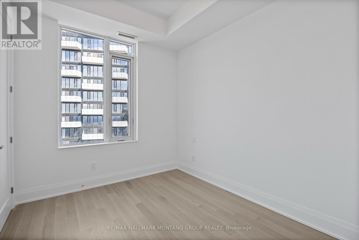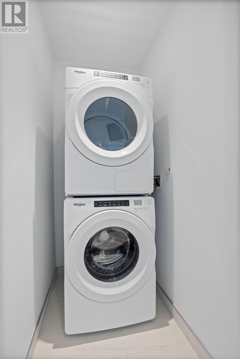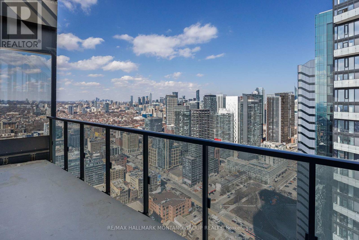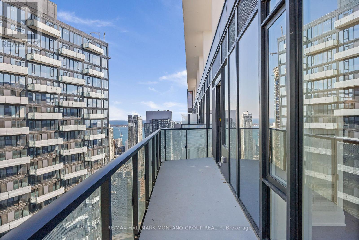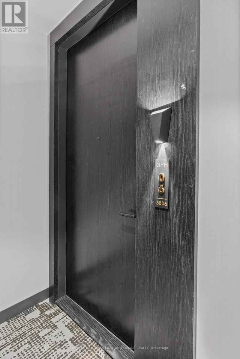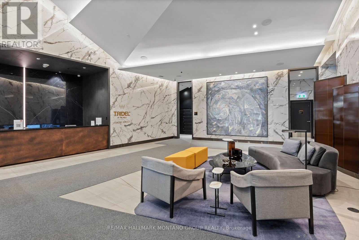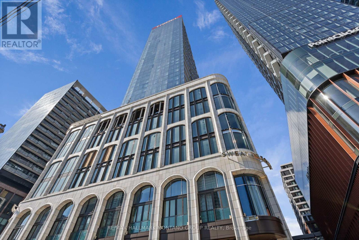3 Bedroom
2 Bathroom
Outdoor Pool
Central Air Conditioning
Forced Air
$5,995 Monthly
Welcome to The Well! This Brand New Luxury 3 Bedroom Penthouse Offers 10 Ft Ceilings, Birds Eye Views Of The City, Modern Open Living Space And Gourmet Kitchen With An Island. The Suite Comes Fully Equipped With Energy Efficient 5-Star Stainless Steel Miele Appliances, Integrated Dishwasher, Contemporary Soft Close Cabinetry, In Suite Laundry, Standing Glass Shower, And Floor To Ceiling Windows. 1 Parking Spot Included. TTC Streetcar, Subway, GO Train, QEW Highway Accessible. Live, Work, Shop, Dine, And Entertain All Done Here! This Is A Must-See Urban Downtown Area! **** EXTRAS **** Built-In Miele Appliances: Refrigerator, Smooth Cooktop, Combination Microwave & Oven, And Range Hood. Stacked Large Clothes Washer & Dryer, Custom Window Coverings (Coming Soon), New Light Fixtures. (id:47351)
Property Details
|
MLS® Number
|
C8214442 |
|
Property Type
|
Single Family |
|
Community Name
|
Waterfront Communities C1 |
|
Amenities Near By
|
Hospital, Park, Public Transit |
|
Community Features
|
Pet Restrictions, Community Centre |
|
Features
|
Balcony, Guest Suite |
|
Parking Space Total
|
1 |
|
Pool Type
|
Outdoor Pool |
|
View Type
|
View |
Building
|
Bathroom Total
|
2 |
|
Bedrooms Above Ground
|
3 |
|
Bedrooms Total
|
3 |
|
Amenities
|
Security/concierge, Exercise Centre, Party Room |
|
Appliances
|
Oven - Built-in, Range |
|
Cooling Type
|
Central Air Conditioning |
|
Exterior Finish
|
Concrete |
|
Fire Protection
|
Security System |
|
Heating Fuel
|
Natural Gas |
|
Heating Type
|
Forced Air |
|
Type
|
Apartment |
Parking
Land
|
Acreage
|
No |
|
Land Amenities
|
Hospital, Park, Public Transit |
Rooms
| Level |
Type |
Length |
Width |
Dimensions |
|
Main Level |
Living Room |
7.89 m |
3.25 m |
7.89 m x 3.25 m |
|
Main Level |
Dining Room |
7.89 m |
3.25 m |
7.89 m x 3.25 m |
|
Main Level |
Kitchen |
|
|
Measurements not available |
|
Main Level |
Primary Bedroom |
3.09 m |
3.63 m |
3.09 m x 3.63 m |
|
Main Level |
Bedroom 2 |
3.23 m |
2.77 m |
3.23 m x 2.77 m |
|
Main Level |
Bedroom 3 |
2.72 m |
3.25 m |
2.72 m x 3.25 m |
https://www.realtor.ca/real-estate/26722679/gph6-470-front-street-w-toronto-waterfront-communities-c1
