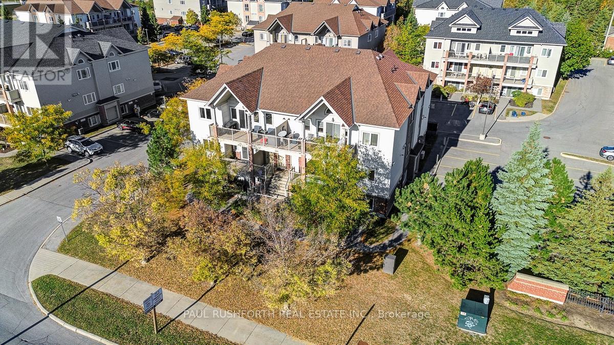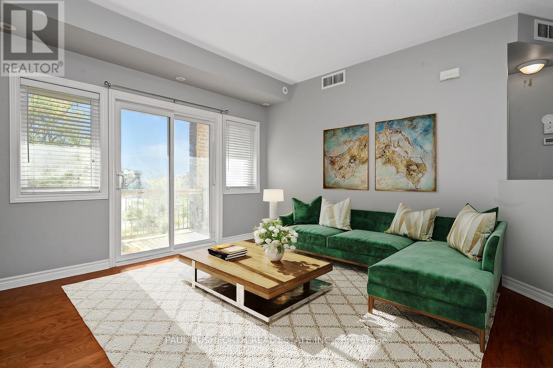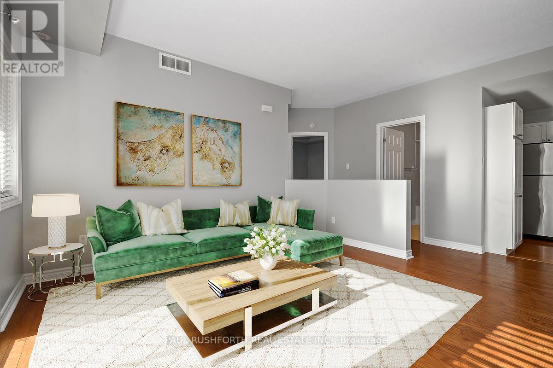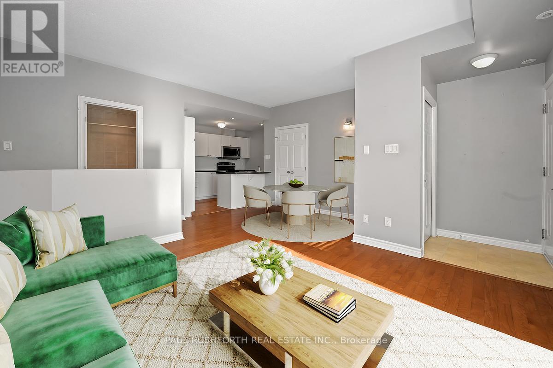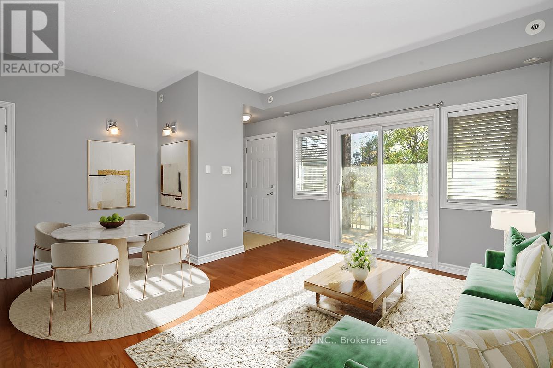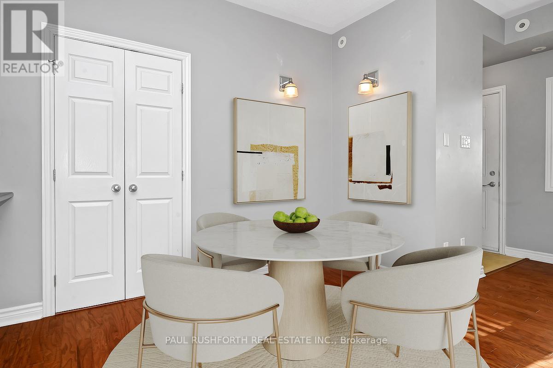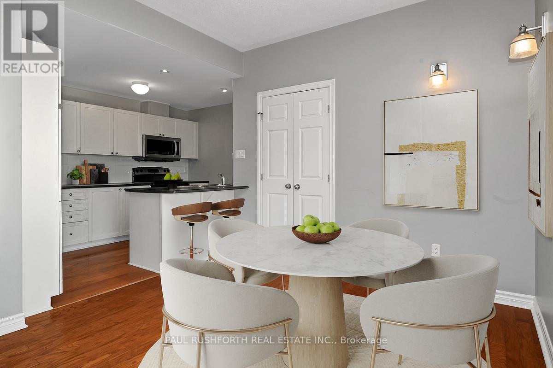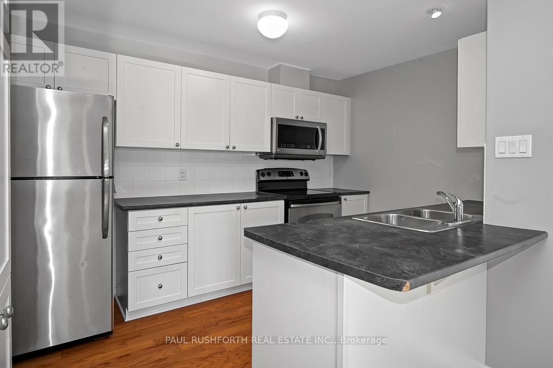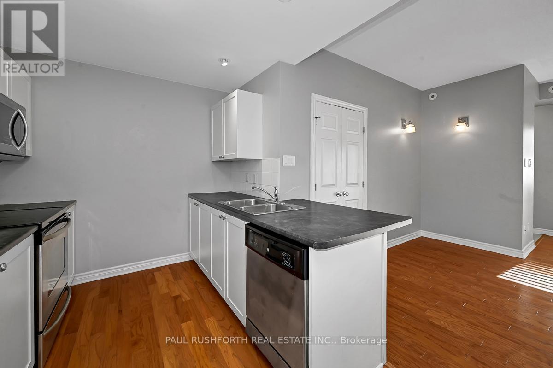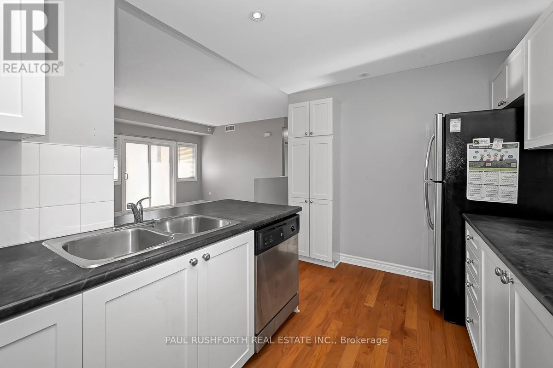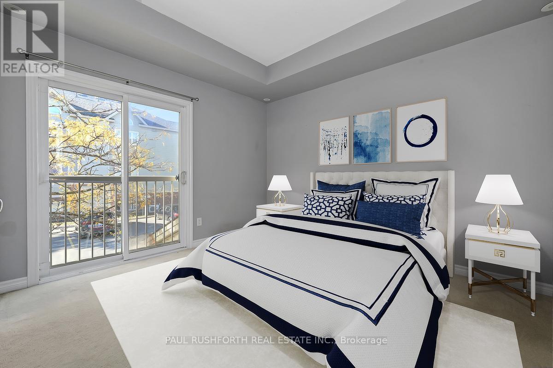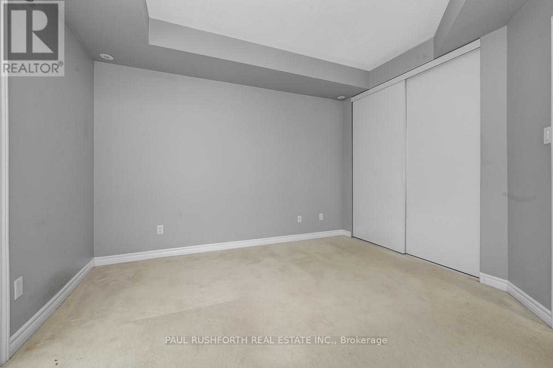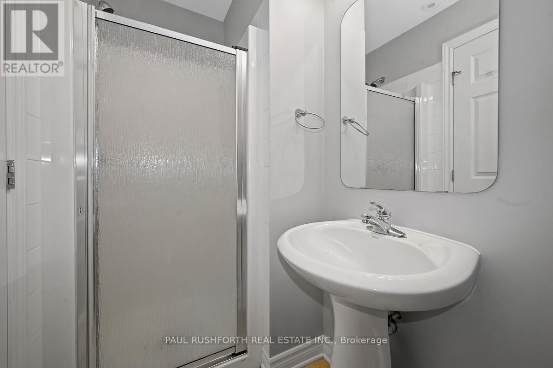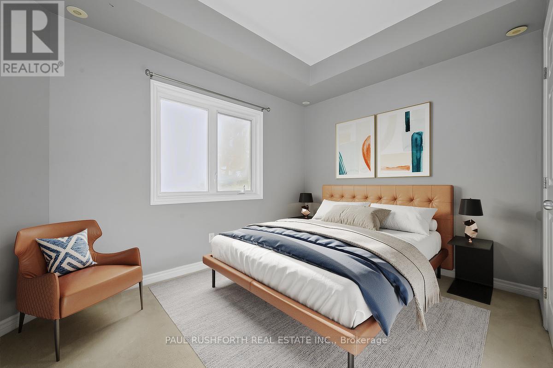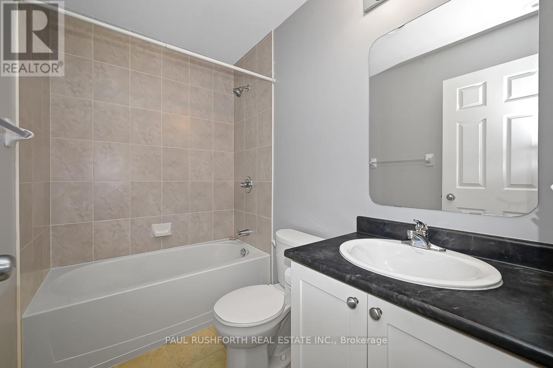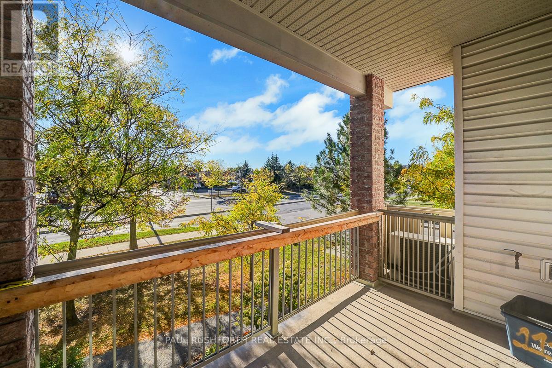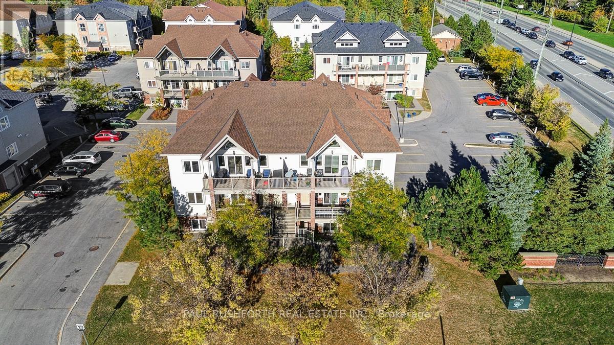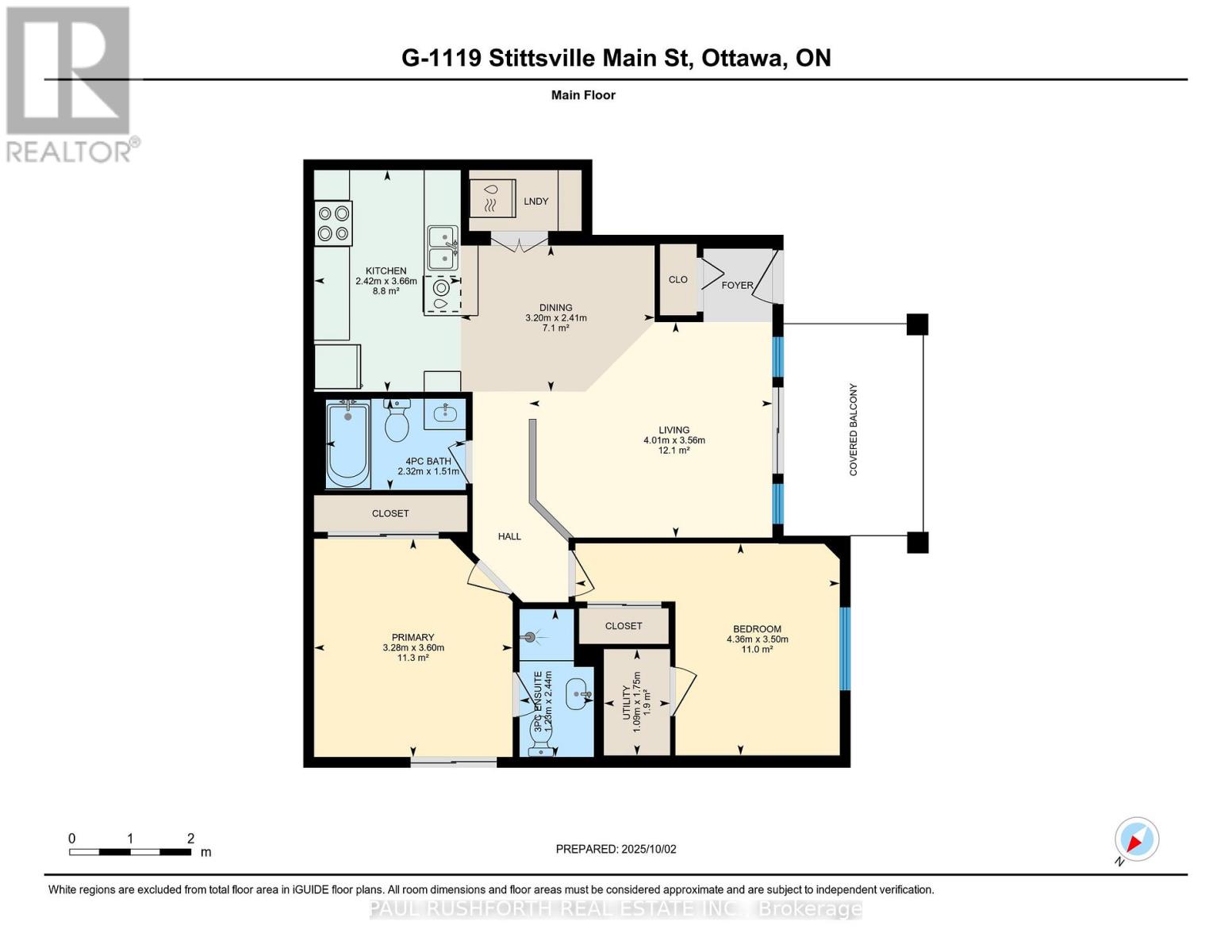G - 1119 Stittsville Main Street Ottawa, Ontario K2S 0C8
2 Bedroom
2 Bathroom
800 - 899 ft2
Central Air Conditioning
Forced Air
Landscaped
$340,000Maintenance, Common Area Maintenance, Insurance
$456.45 Monthly
Maintenance, Common Area Maintenance, Insurance
$456.45 MonthlyTWO BEDROOMS, TWO FULL BATHROOMS, TWO PARKING SPOTS....yes, this one is PERFECT!! and hard to find. Ideally located in the Jackson Trails community of BOOMING STITTSVILLE within walking distance of amenities, restaurants, bars, coffee shops, banks, grocery stores, brew pubs, Amberwood Golf Course (Tennis/Pickleball/Pool). Direct access to transit in front of unit. Lovely Terrace Balcony...BBQ PERMITTED w/ natural gas connection. VACANT AND MOVE-IN READY, This BRIGHT OPEN AIRY CONDO is sure to please and just feels like home once you step inside. Some photos have been virtually staged. QUICK CLOSING AVAILABLE!! (id:47351)
Property Details
| MLS® Number | X12356422 |
| Property Type | Single Family |
| Community Name | 8211 - Stittsville (North) |
| Amenities Near By | Public Transit |
| Community Features | Pets Allowed With Restrictions |
| Equipment Type | Water Heater |
| Features | Cul-de-sac, In Suite Laundry |
| Parking Space Total | 2 |
| Rental Equipment Type | Water Heater |
Building
| Bathroom Total | 2 |
| Bedrooms Above Ground | 2 |
| Bedrooms Total | 2 |
| Amenities | Visitor Parking |
| Appliances | Dishwasher, Dryer, Hood Fan, Microwave, Stove, Washer, Refrigerator |
| Basement Type | None |
| Cooling Type | Central Air Conditioning |
| Exterior Finish | Brick, Vinyl Siding |
| Foundation Type | Concrete |
| Heating Fuel | Natural Gas |
| Heating Type | Forced Air |
| Size Interior | 800 - 899 Ft2 |
| Type | Row / Townhouse |
Parking
| No Garage |
Land
| Acreage | No |
| Land Amenities | Public Transit |
| Landscape Features | Landscaped |
Rooms
| Level | Type | Length | Width | Dimensions |
|---|---|---|---|---|
| Main Level | Bathroom | 1.23 m | 2.44 m | 1.23 m x 2.44 m |
| Main Level | Bathroom | 2.32 m | 1.51 m | 2.32 m x 1.51 m |
| Main Level | Bedroom 2 | 4.36 m | 3.5 m | 4.36 m x 3.5 m |
| Main Level | Dining Room | 3.2 m | 2.41 m | 3.2 m x 2.41 m |
| Main Level | Kitchen | 2.42 m | 3.66 m | 2.42 m x 3.66 m |
| Main Level | Living Room | 4.01 m | 3.56 m | 4.01 m x 3.56 m |
| Main Level | Primary Bedroom | 3.28 m | 3.6 m | 3.28 m x 3.6 m |
| Main Level | Utility Room | 1.09 m | 1.75 m | 1.09 m x 1.75 m |

