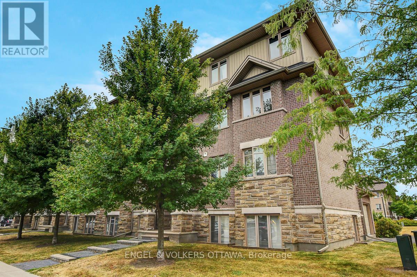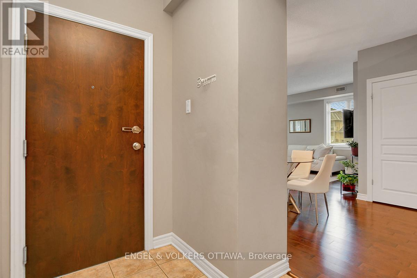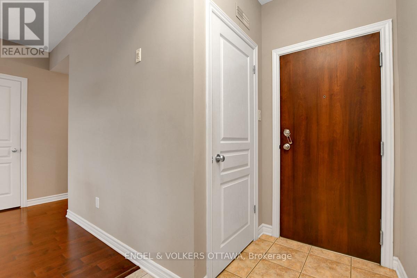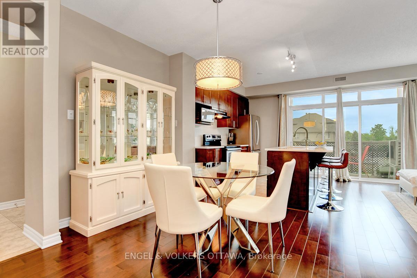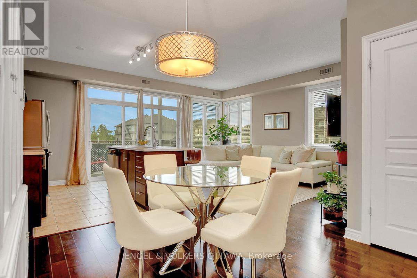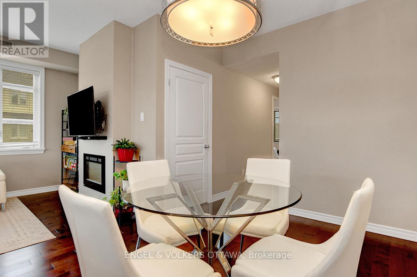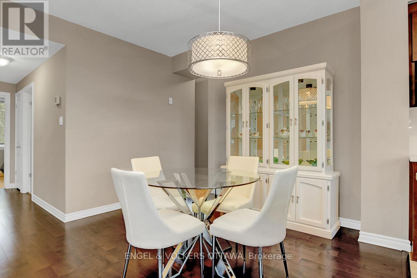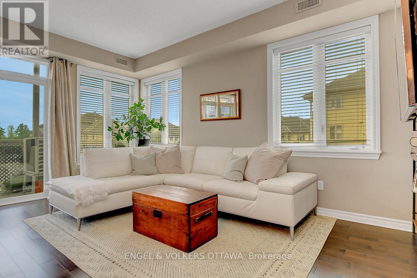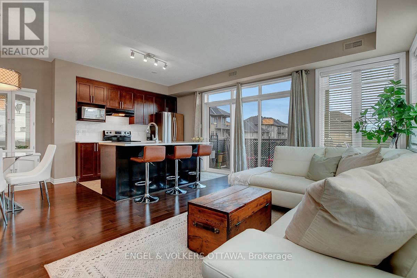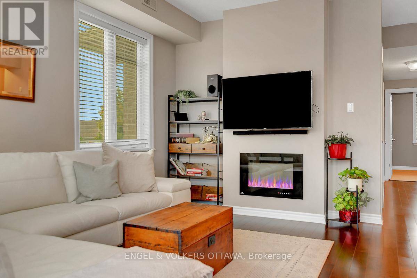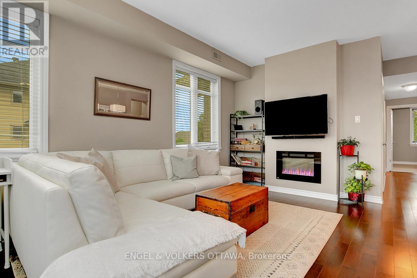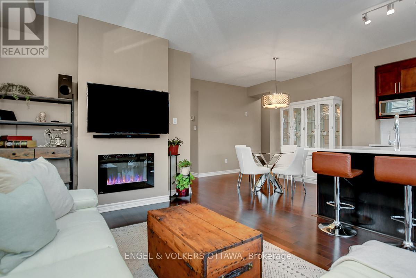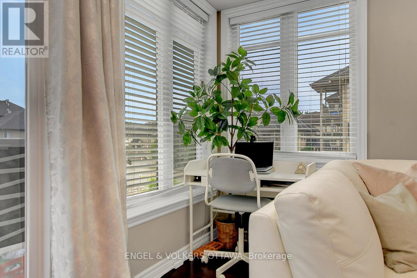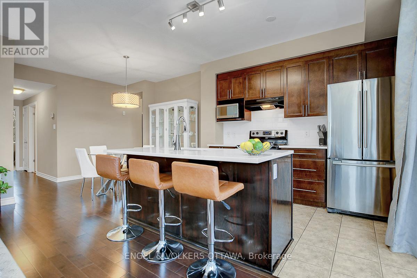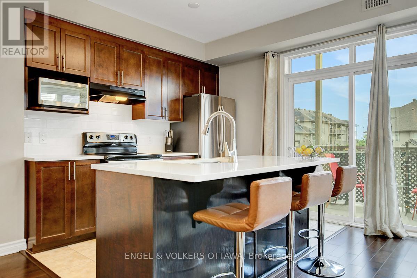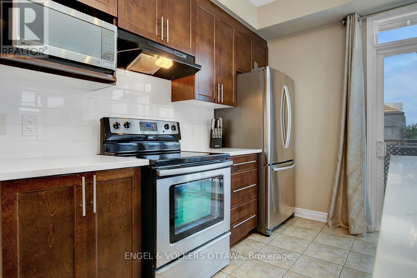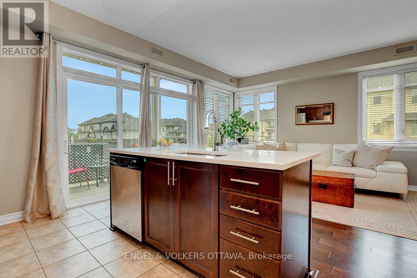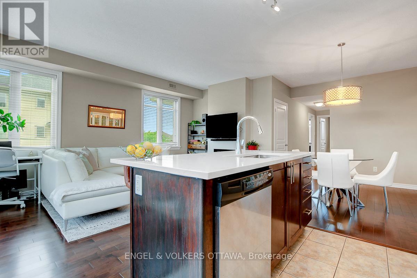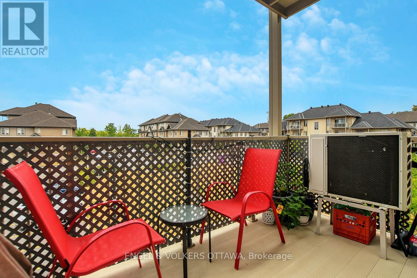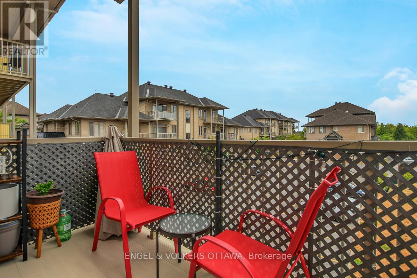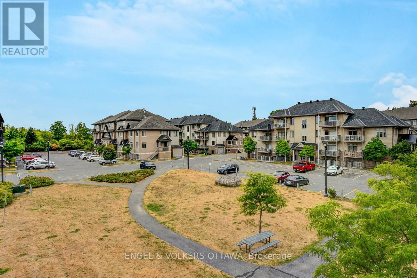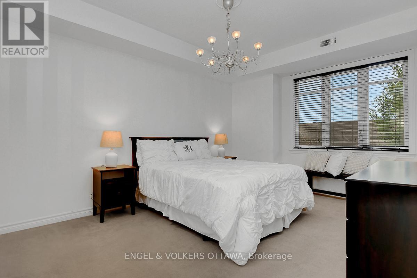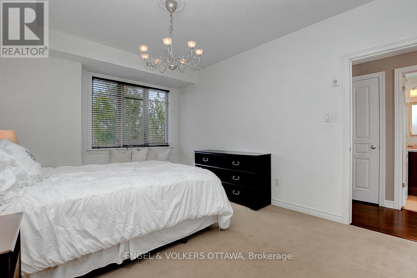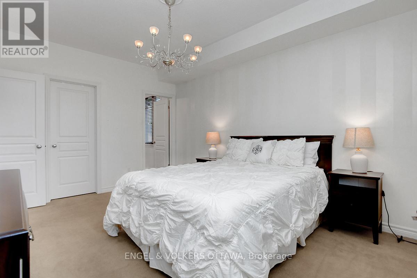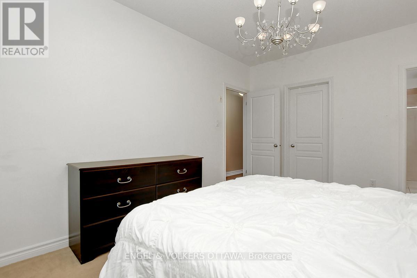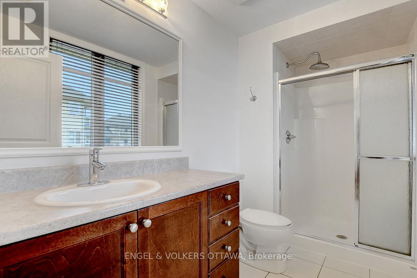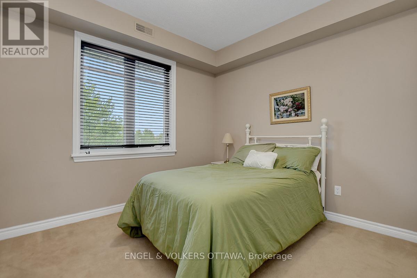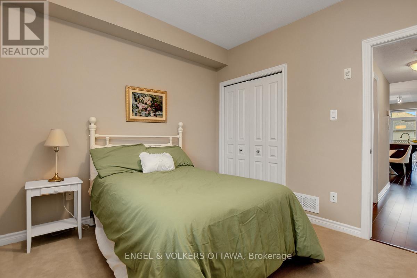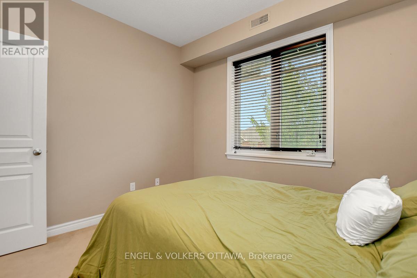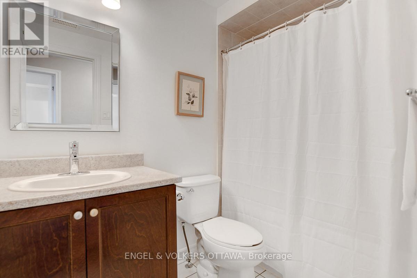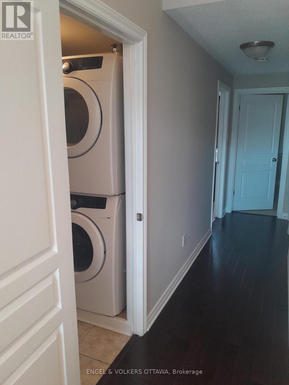E - 188 Hornchurch Lane Ottawa, Ontario K2J 2T3
$459,000Maintenance, Water, Common Area Maintenance, Parking
$395 Monthly
Maintenance, Water, Common Area Maintenance, Parking
$395 MonthlyBright & Spacious Corner Unit Condo Perfect for First-Time Buyers or Downsizers. This well-designed corner unit offers windows on three sides, filling the home with natural light and creating an open, inviting atmosphere. Ideally located near shopping, groceries, sports facilities, and major commuting routes, convenience is at your doorstep. The open-concept kitchen features a new quartz countertop, stainless steel appliances, and an island that flows seamlessly into the living space perfect for cooking and entertaining. Step out to your private balcony with easterly views, ideal for enjoying sunsets, and note that electric BBQs are permitted.Hardwood flooring runs through the main living areas, while the bedrooms are carpeted for comfort. The spacious primary suite includes a walk-in closet and ensuite bath, while the main bathroom offers a full 4-piece with tub/shower. Parking is included (space 1C, just four spots from the back entrance) for added convenience. Water included in condo fee. A fantastic opportunity for those seeking a bright, modern condo in an excellent location with a functional layout and stylish updates. (id:47351)
Property Details
| MLS® Number | X12356378 |
| Property Type | Single Family |
| Community Name | 7706 - Barrhaven - Longfields |
| Community Features | Pet Restrictions |
| Equipment Type | Water Heater |
| Features | Balcony, In Suite Laundry |
| Parking Space Total | 1 |
| Rental Equipment Type | Water Heater |
Building
| Bathroom Total | 2 |
| Bedrooms Above Ground | 2 |
| Bedrooms Total | 2 |
| Age | 6 To 10 Years |
| Appliances | Water Heater, Blinds, Dishwasher, Dryer, Hood Fan, Stove, Washer, Refrigerator |
| Cooling Type | Central Air Conditioning |
| Exterior Finish | Brick |
| Fire Protection | Smoke Detectors |
| Heating Fuel | Natural Gas |
| Heating Type | Forced Air |
| Size Interior | 1,000 - 1,199 Ft2 |
| Type | Row / Townhouse |
Parking
| No Garage |
Land
| Acreage | No |
Rooms
| Level | Type | Length | Width | Dimensions |
|---|---|---|---|---|
| Main Level | Living Room | 5.1 m | 3.7 m | 5.1 m x 3.7 m |
| Main Level | Dining Room | 3.4 m | 3.14 m | 3.4 m x 3.14 m |
| Main Level | Kitchen | 3.4 m | 3.14 m | 3.4 m x 3.14 m |
| Main Level | Bedroom | 4.8 m | 3.35 m | 4.8 m x 3.35 m |
| Main Level | Bedroom 2 | 3.25 m | 3 m | 3.25 m x 3 m |
| Main Level | Utility Room | 2.66 m | 1.9 m | 2.66 m x 1.9 m |
https://www.realtor.ca/real-estate/28759524/e-188-hornchurch-lane-ottawa-7706-barrhaven-longfields
