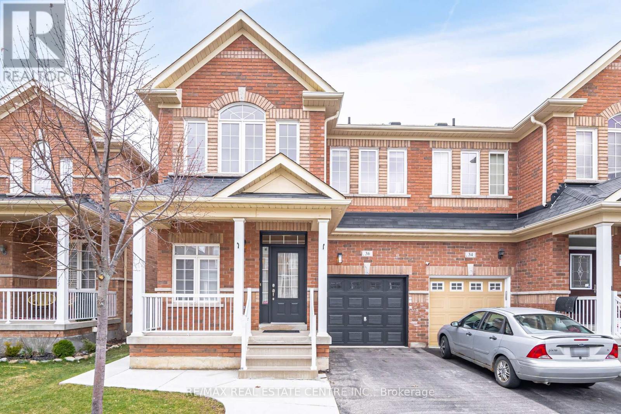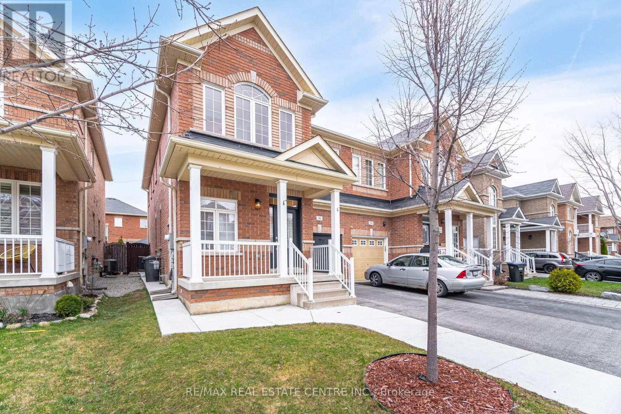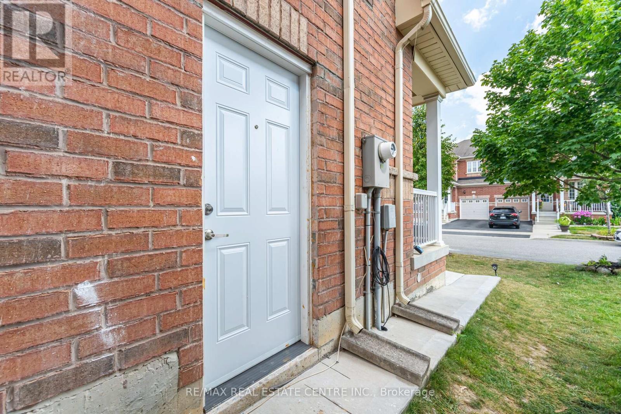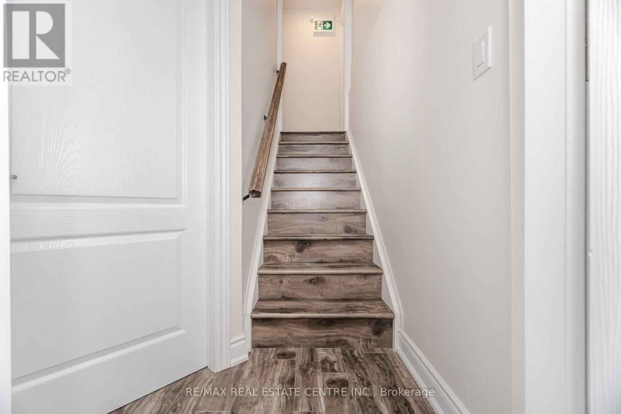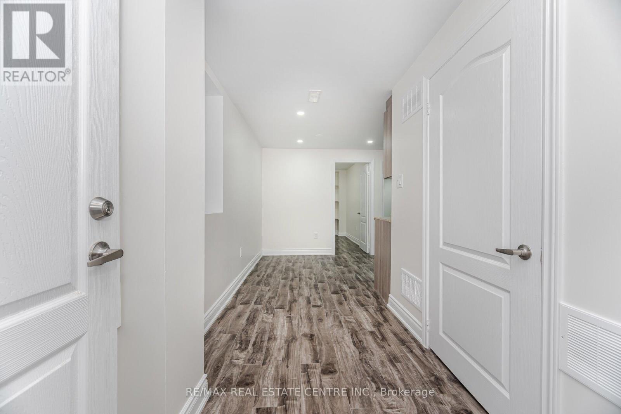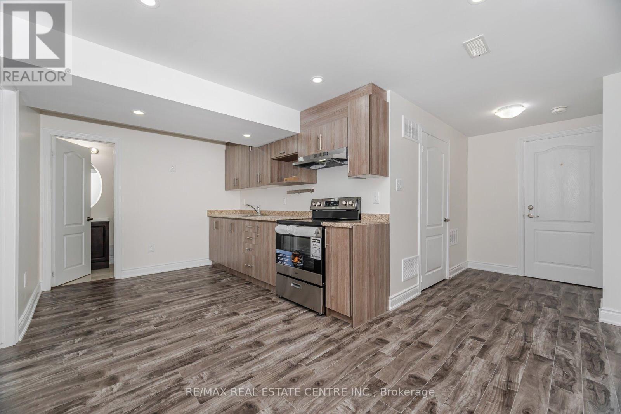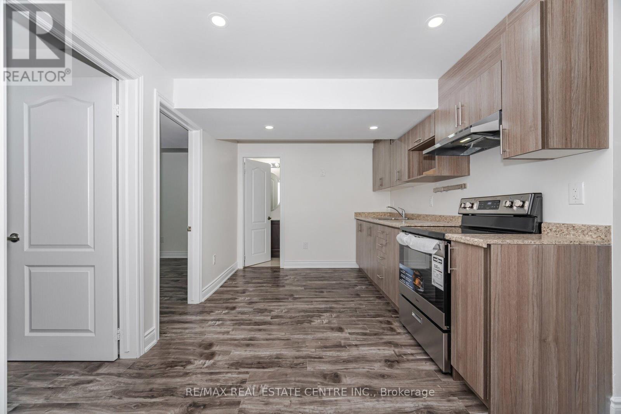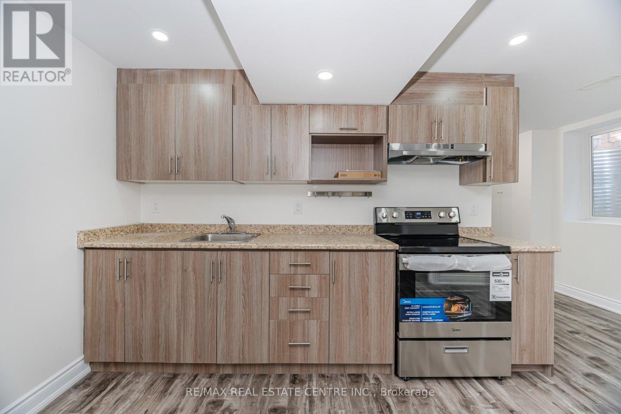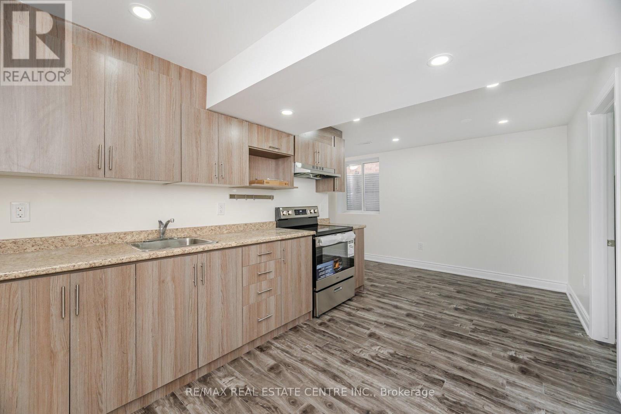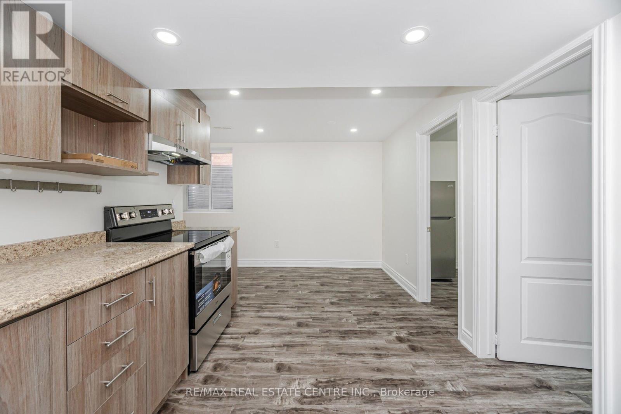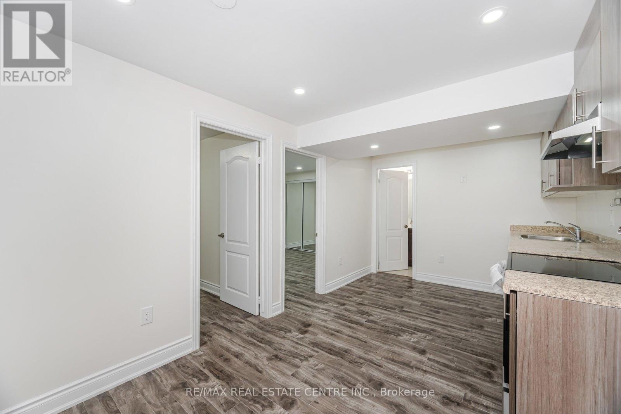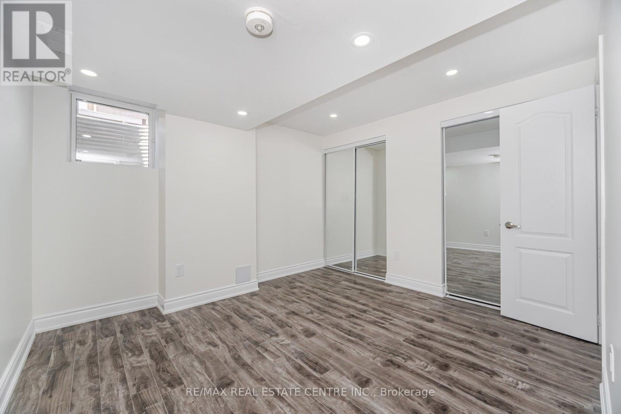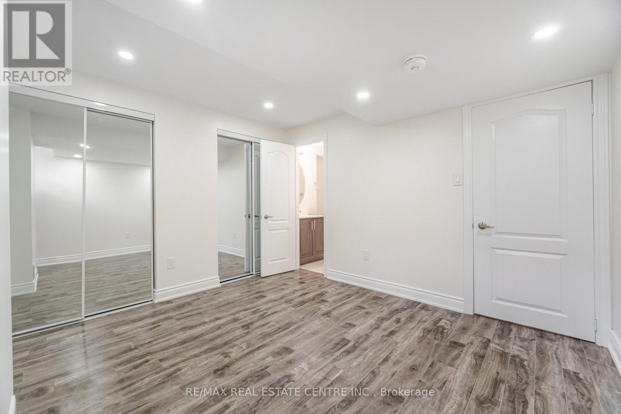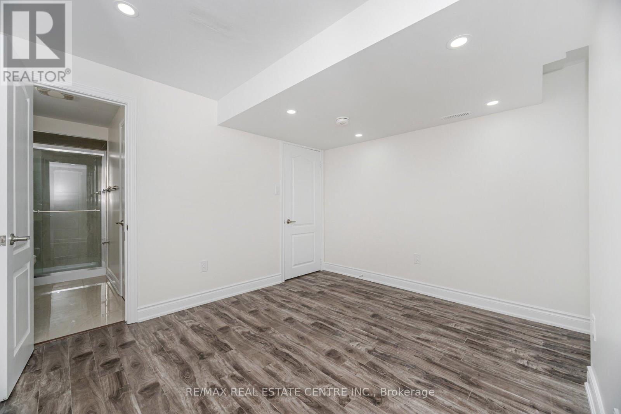2 Bedroom
1 Bathroom
0 - 699 ft2
Central Air Conditioning
Forced Air
$1,600 Monthly
Welcome to 36 Callalily Rd offering 1 bedroom plus den(same size as the bedroom),1 washroom LEGAL basement apartment in one of the largest executive semi-detached family homes of Brampton.Separate entrance to the basement leads to an open concept floor plan with laminate floor and pot lights.Shared laundry in the basement for added convenience. 25% of all utilities including to be paid by the tenant. Includes 1 parking in the driveway. Hot Water Tank is Owned (id:47351)
Property Details
|
MLS® Number
|
W12339367 |
|
Property Type
|
Single Family |
|
Community Name
|
Northwest Sandalwood Parkway |
|
Amenities Near By
|
Park, Public Transit, Schools |
|
Features
|
Carpet Free |
|
Parking Space Total
|
2 |
Building
|
Bathroom Total
|
1 |
|
Bedrooms Above Ground
|
1 |
|
Bedrooms Below Ground
|
1 |
|
Bedrooms Total
|
2 |
|
Appliances
|
Water Heater, All |
|
Basement Development
|
Finished |
|
Basement Features
|
Separate Entrance |
|
Basement Type
|
N/a (finished) |
|
Construction Style Attachment
|
Semi-detached |
|
Cooling Type
|
Central Air Conditioning |
|
Exterior Finish
|
Brick |
|
Flooring Type
|
Laminate |
|
Foundation Type
|
Poured Concrete |
|
Heating Fuel
|
Natural Gas |
|
Heating Type
|
Forced Air |
|
Stories Total
|
2 |
|
Size Interior
|
0 - 699 Ft2 |
|
Type
|
House |
|
Utility Water
|
Municipal Water |
Parking
Land
|
Acreage
|
No |
|
Fence Type
|
Fenced Yard |
|
Land Amenities
|
Park, Public Transit, Schools |
|
Sewer
|
Sanitary Sewer |
|
Size Depth
|
88 Ft ,7 In |
|
Size Frontage
|
28 Ft ,1 In |
|
Size Irregular
|
28.1 X 88.6 Ft |
|
Size Total Text
|
28.1 X 88.6 Ft |
Rooms
| Level |
Type |
Length |
Width |
Dimensions |
|
Basement |
Great Room |
5.18 m |
2.46 m |
5.18 m x 2.46 m |
|
Basement |
Kitchen |
5.18 m |
2.46 m |
5.18 m x 2.46 m |
|
Basement |
Bedroom |
3.44 m |
3.38 m |
3.44 m x 3.38 m |
|
Basement |
Den |
2.5 m |
4 m |
2.5 m x 4 m |
|
Basement |
Laundry Room |
1 m |
1 m |
1 m x 1 m |
https://www.realtor.ca/real-estate/28722111/bsmt-only-36-callalily-road-brampton-northwest-sandalwood-parkway-northwest-sandalwood-parkway
