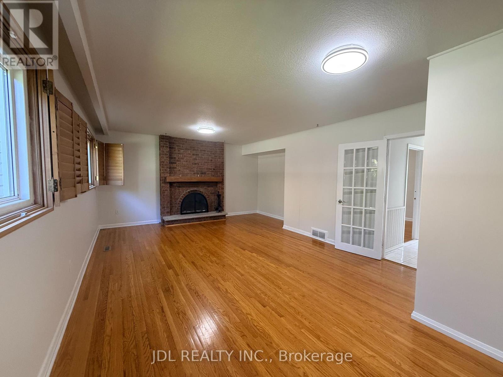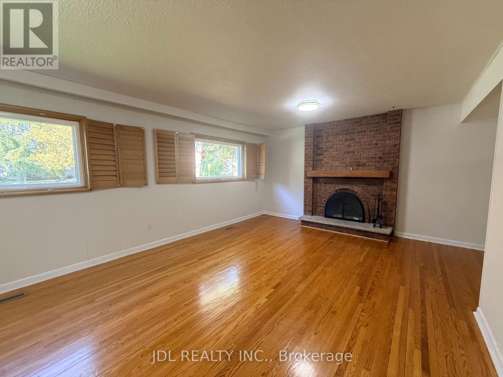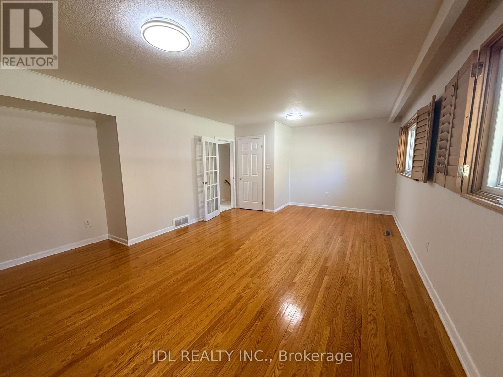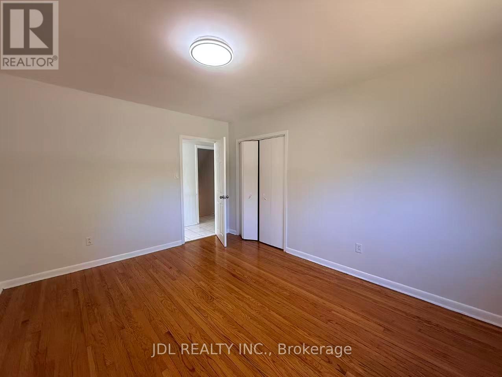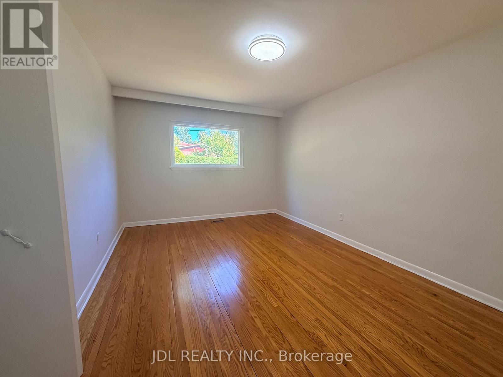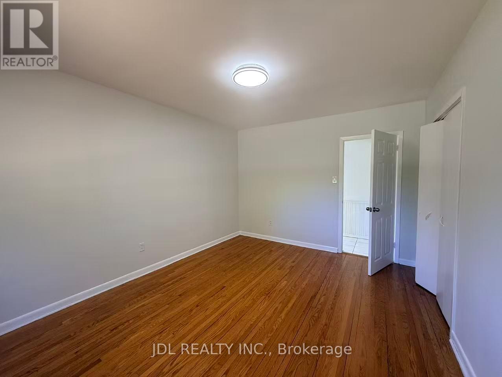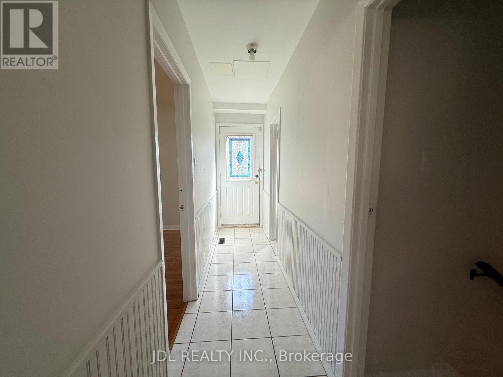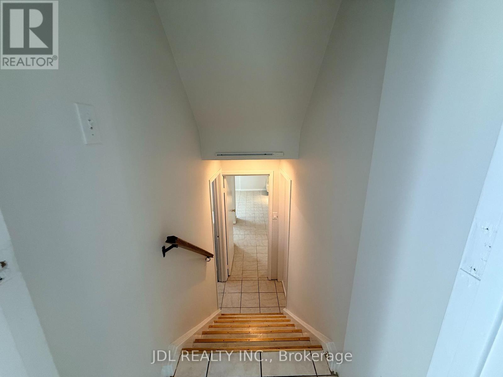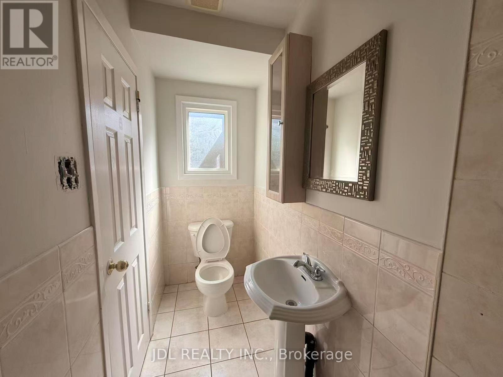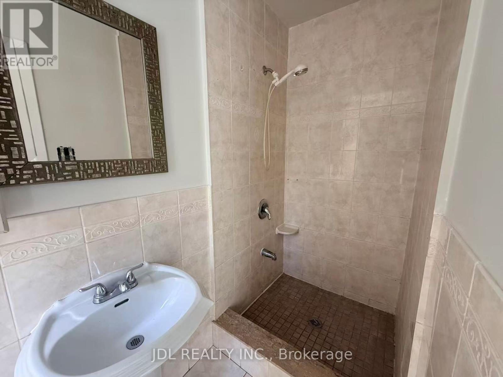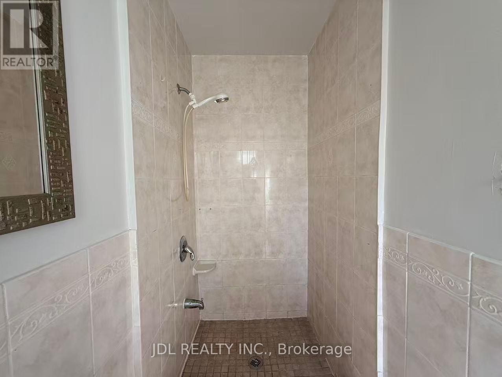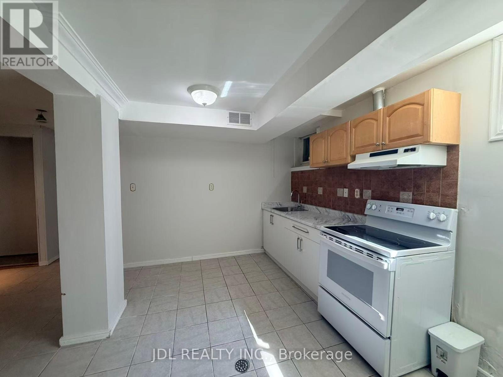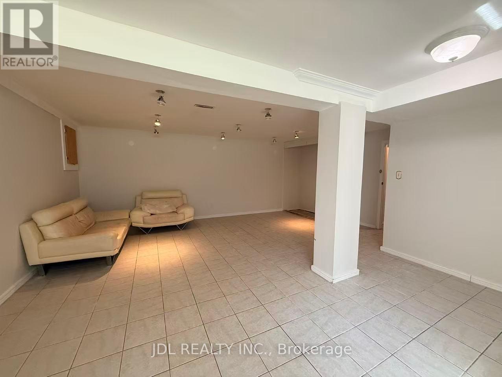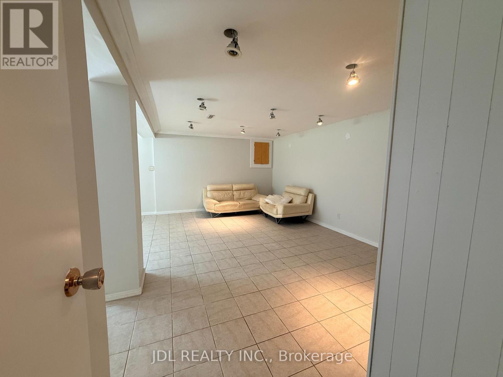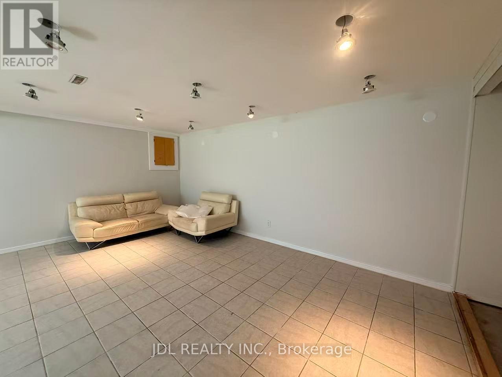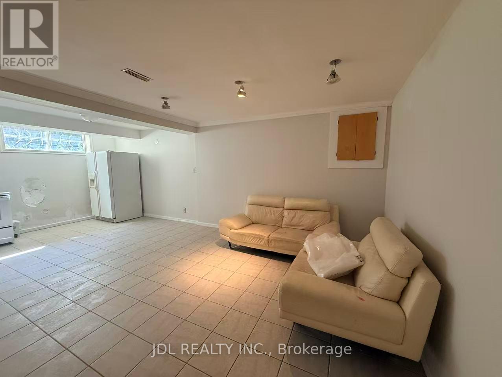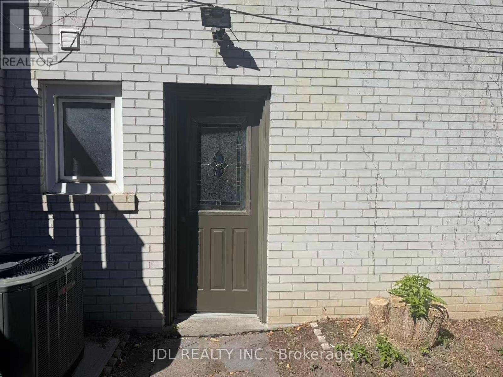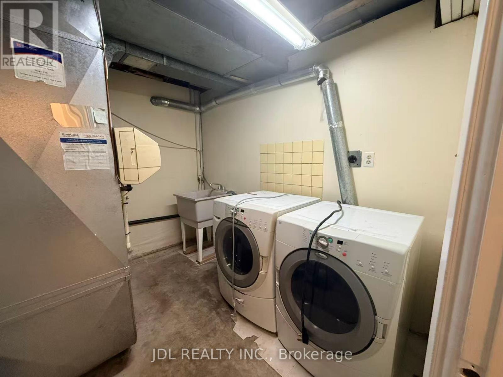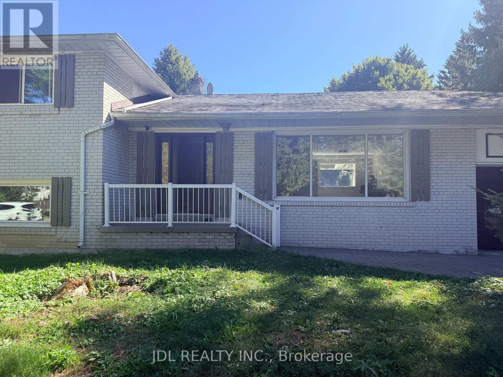2 Bedroom
1 Bathroom
1,100 - 1,500 ft2
Central Air Conditioning
Forced Air
$1,800 Monthly
Spacious lower-level 2-bedroom, 1-bath apartment with separate entrance. With a basement kitchen and family room. New painting throughout, separate private entrance. Separate Laundry, Full Kitchen, and Family Area, Convenient Mins Walk away from Bayview, schools, restaurants, shops, and supermarkets. (id:47351)
Property Details
|
MLS® Number
|
N12418089 |
|
Property Type
|
Single Family |
|
Community Name
|
Grandview |
|
Features
|
Carpet Free |
|
Parking Space Total
|
1 |
Building
|
Bathroom Total
|
1 |
|
Bedrooms Above Ground
|
2 |
|
Bedrooms Total
|
2 |
|
Appliances
|
Dryer, Range, Stove, Washer, Refrigerator |
|
Basement Development
|
Finished |
|
Basement Features
|
Walk Out |
|
Basement Type
|
N/a (finished) |
|
Construction Style Split Level
|
Sidesplit |
|
Cooling Type
|
Central Air Conditioning |
|
Exterior Finish
|
Brick |
|
Flooring Type
|
Laminate, Ceramic |
|
Foundation Type
|
Concrete |
|
Heating Fuel
|
Natural Gas |
|
Heating Type
|
Forced Air |
|
Size Interior
|
1,100 - 1,500 Ft2 |
|
Type
|
Other |
|
Utility Water
|
Municipal Water |
Parking
Land
|
Acreage
|
No |
|
Sewer
|
Sanitary Sewer |
|
Size Irregular
|
. |
|
Size Total Text
|
. |
Rooms
| Level |
Type |
Length |
Width |
Dimensions |
|
Basement |
Kitchen |
6.7 m |
6.09 m |
6.7 m x 6.09 m |
|
Basement |
Family Room |
6.7 m |
6.09 m |
6.7 m x 6.09 m |
|
Flat |
Bedroom |
6.7 m |
4.08 m |
6.7 m x 4.08 m |
|
Flat |
Bedroom 2 |
4.35 m |
3.35 m |
4.35 m x 3.35 m |
|
Flat |
Bathroom |
|
|
Measurements not available |
https://www.realtor.ca/real-estate/28894223/bsmt-71-proctor-avenue-markham-grandview-grandview
