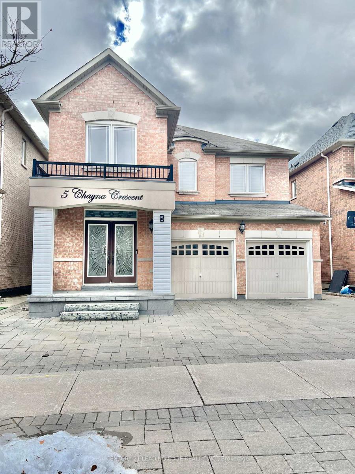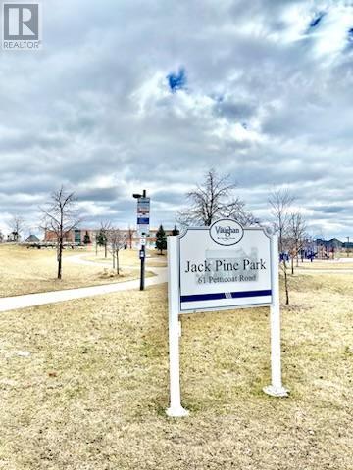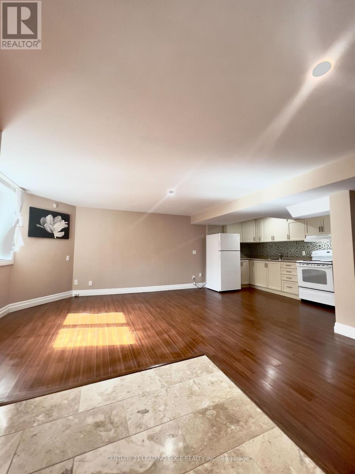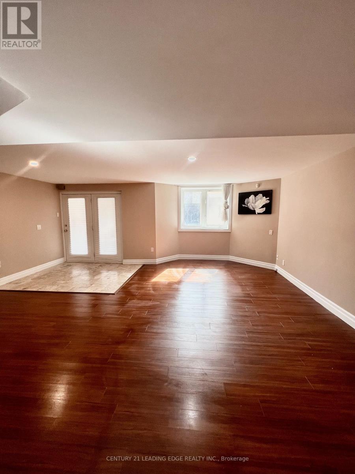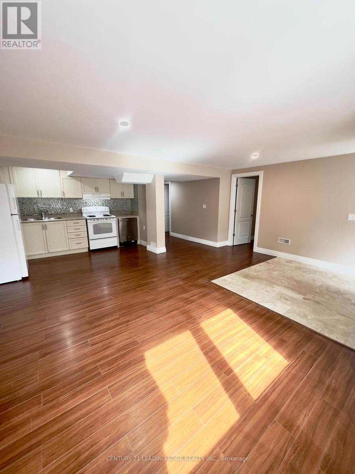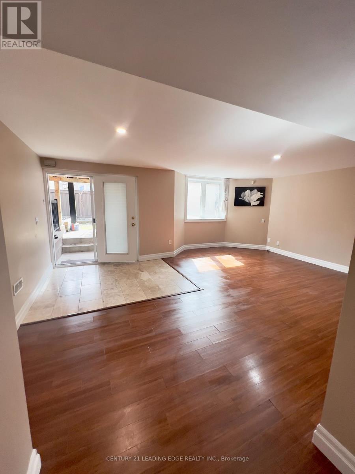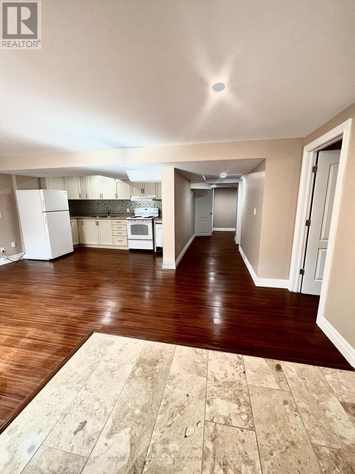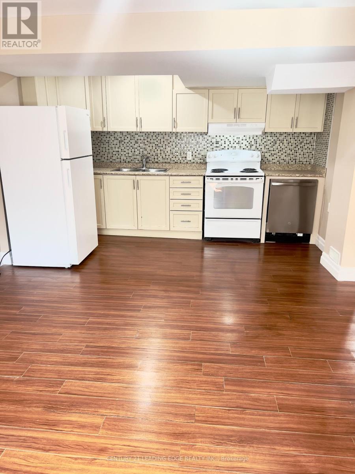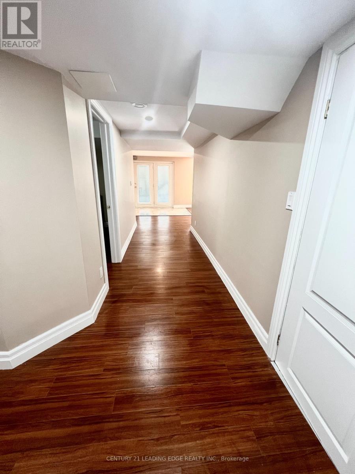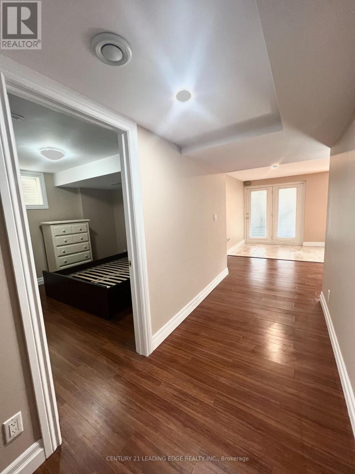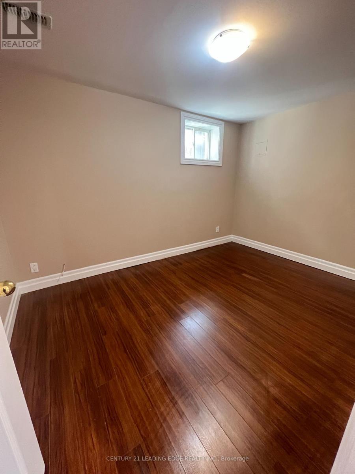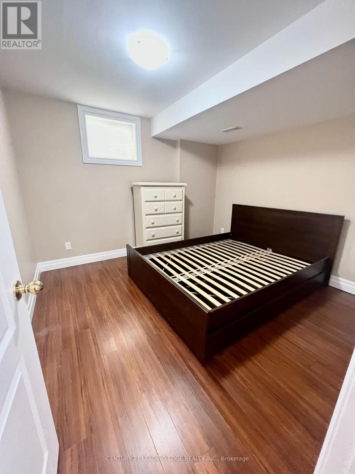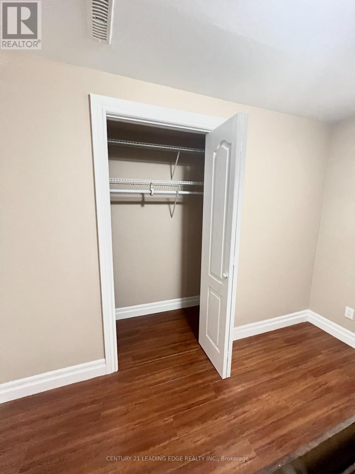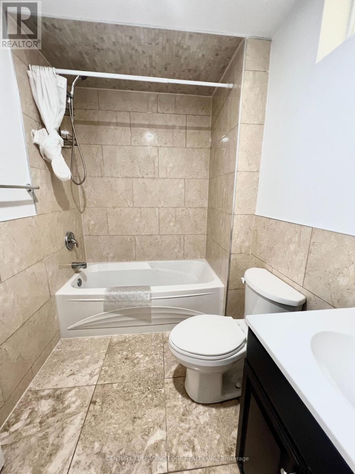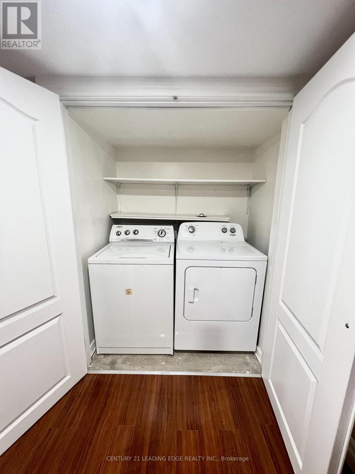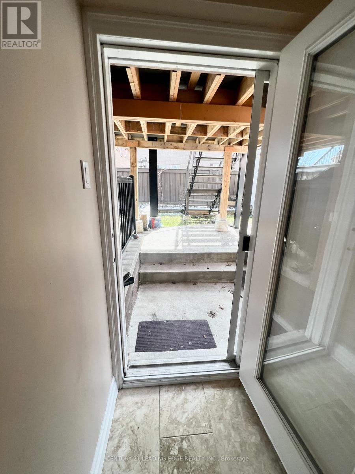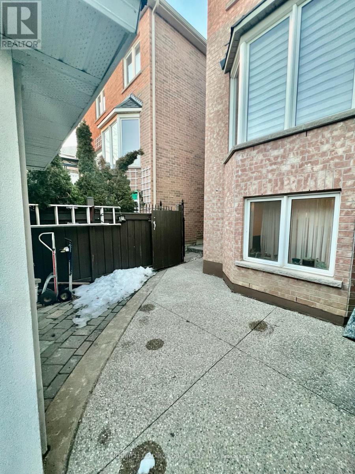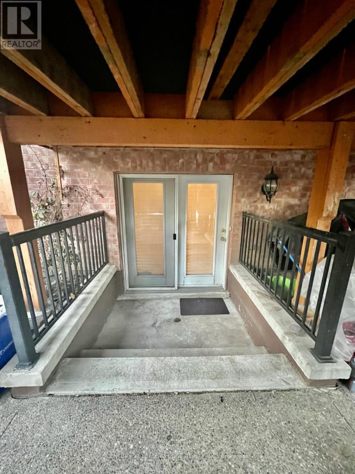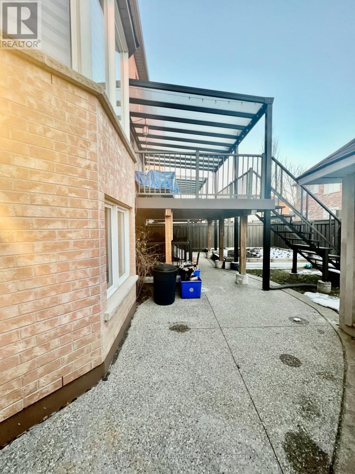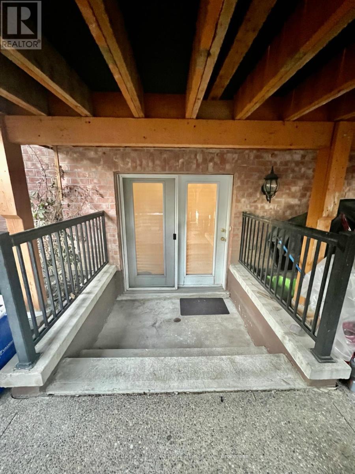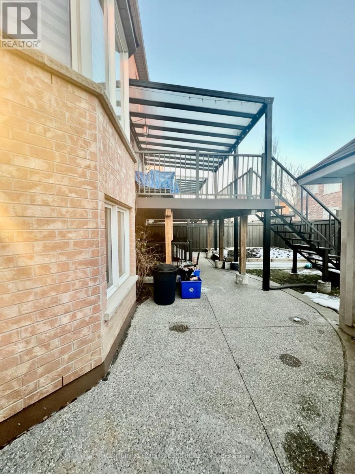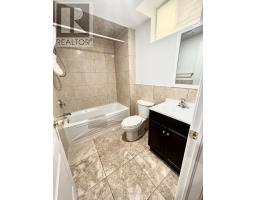2 Bedroom
1 Bathroom
Central Air Conditioning
Forced Air
$2,400 Monthly
*WALK OUT BASEMENT* Discover your Own Expansive Private Walk-Out Basement Retreat Nestled in the Highly Desirable Maple Neighbourhood. Renovated Open-Concept Apartment, Flooded w/ Natural Light from Enlarged Windows. Boasting Laminate & Porcelain Flooring, Neutral Paint Tones, Pot Lights, Stylish Kitchen w/ Backsplash, Two Generously Sized Bedrooms Offer Abundant Natural light, Private Ensuite Laundry, One Reserved Parking Ensures Convenience & Privacy. Close to All Amenities: Grocery shops, Schools, Parks (Wonderland),Hospital, Vaughan Mills Mall, Public transit, VMC TTC Subway, GO Train Stations, Hwy 400/401/407 and Much More. Don't Miss This One! **** EXTRAS **** *Walk Out Basement Only* One Parking Space, Ensuite Laundry, 1/3 Utilities. (id:47351)
Property Details
|
MLS® Number
|
N8054488 |
|
Property Type
|
Single Family |
|
Community Name
|
Maple |
|
Parking Space Total
|
1 |
Building
|
Bathroom Total
|
1 |
|
Bedrooms Above Ground
|
2 |
|
Bedrooms Total
|
2 |
|
Basement Development
|
Finished |
|
Basement Features
|
Separate Entrance, Walk Out |
|
Basement Type
|
N/a (finished) |
|
Construction Style Attachment
|
Detached |
|
Cooling Type
|
Central Air Conditioning |
|
Exterior Finish
|
Brick |
|
Heating Fuel
|
Electric |
|
Heating Type
|
Forced Air |
|
Stories Total
|
2 |
|
Type
|
House |
Land
|
Acreage
|
No |
|
Size Irregular
|
39.41 X 102.46 Ft ; Basement |
|
Size Total Text
|
39.41 X 102.46 Ft ; Basement |
Rooms
| Level |
Type |
Length |
Width |
Dimensions |
|
Basement |
Living Room |
2.74 m |
6.04 m |
2.74 m x 6.04 m |
|
Basement |
Kitchen |
|
|
Measurements not available |
|
Basement |
Dining Room |
2.74 m |
6.04 m |
2.74 m x 6.04 m |
|
Basement |
Primary Bedroom |
3.2 m |
3.67 m |
3.2 m x 3.67 m |
|
Basement |
Bedroom 2 |
2.74 m |
3.67 m |
2.74 m x 3.67 m |
|
Basement |
Laundry Room |
1.07 m |
2.13 m |
1.07 m x 2.13 m |
|
Basement |
Bathroom |
2.4 m |
2.13 m |
2.4 m x 2.13 m |
https://www.realtor.ca/real-estate/26494687/bsmt-5-chayna-cres-n-vaughan-maple
