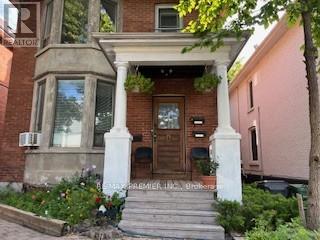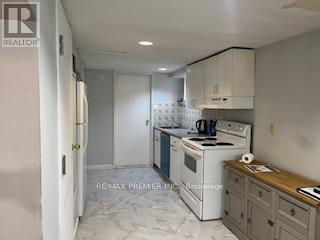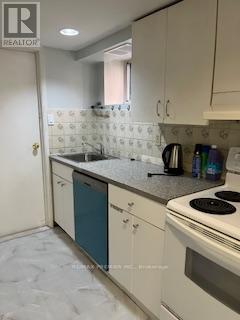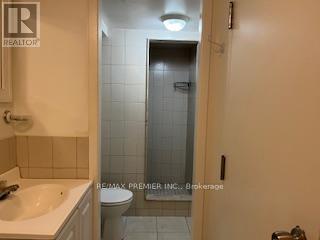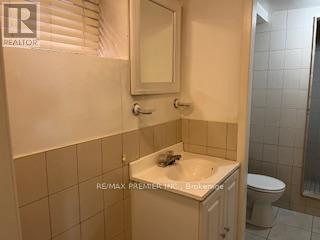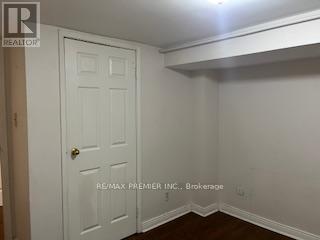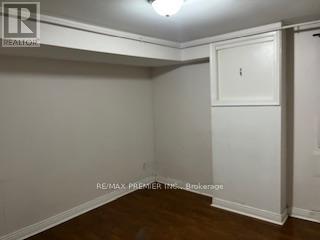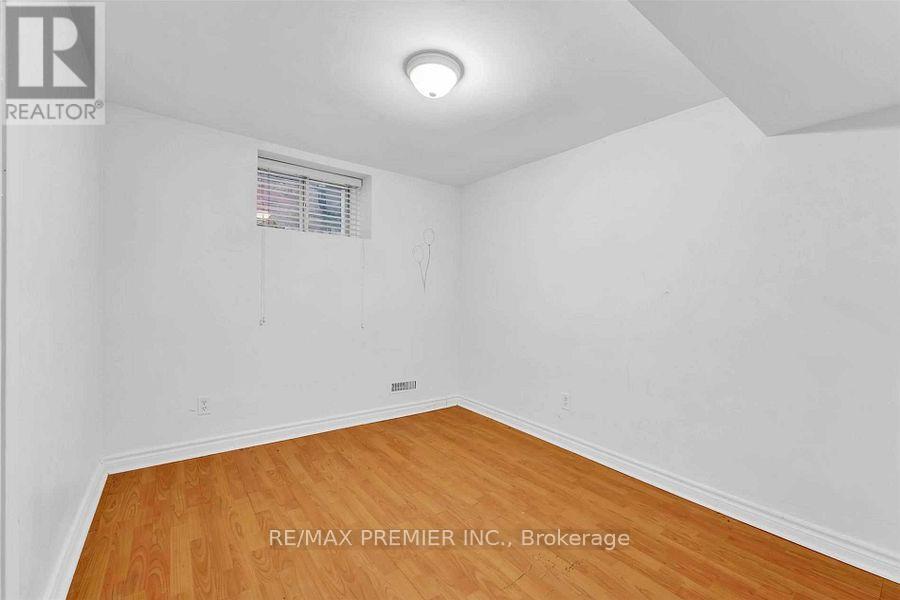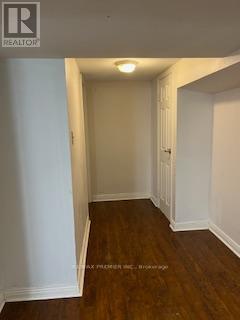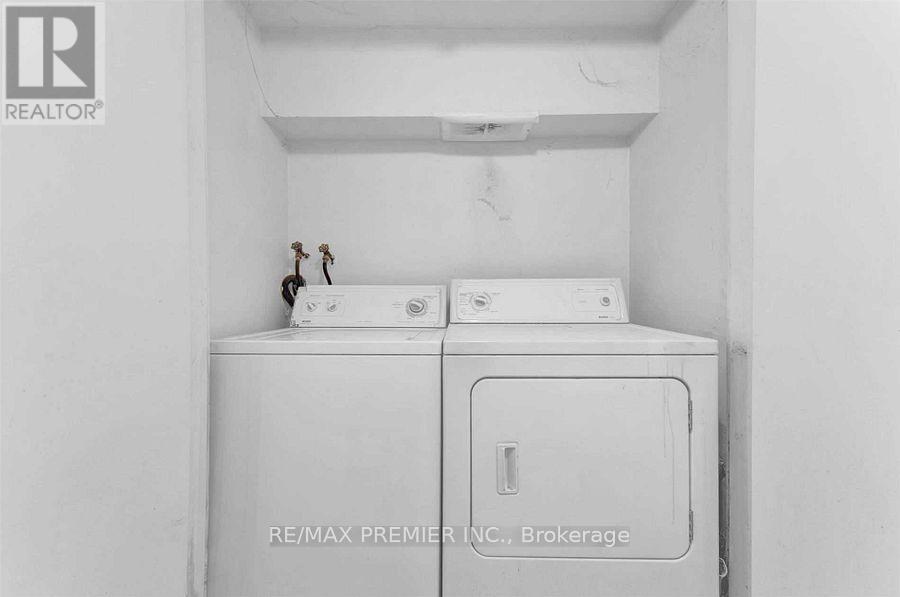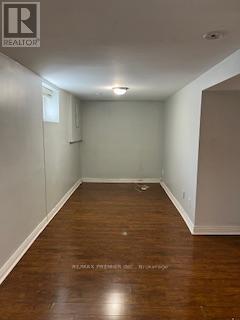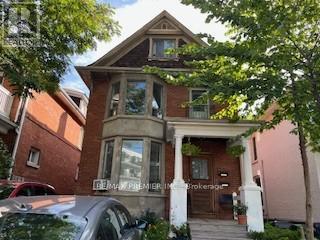2 Bedroom
1 Bathroom
2,000 - 2,500 ft2
None
Forced Air
$1,980 Monthly
Step into one of the east end's best-kept secrets-a sleek, modern 2-bedroom lower-level suite that feels like a private escape. With its own entrance and shared access to a lush backyard oasis, this space delivers the kind of vibe everyone wants but only a few get. Polished contemporary finishes, private en-suite laundry, and a calm, studio-like atmosphere make it perfect for creatives and work-from-home pros. And the location? Unreal. You're just a 10-minute walk to the lake, 12-minute GO ride to Union, 7-minute stroll to Main Subway/Danforth GO, plus the Kingston Road streetcar practically at your door. ALL UTILITIES INCLUDED. Places like this don't sit long-grab it before someone else does. (id:47351)
Property Details
|
MLS® Number
|
E12414177 |
|
Property Type
|
Multi-family |
|
Community Name
|
East End-Danforth |
|
Amenities Near By
|
Beach, Place Of Worship, Public Transit |
|
Features
|
Carpet Free, In Suite Laundry |
Building
|
Bathroom Total
|
1 |
|
Bedrooms Above Ground
|
2 |
|
Bedrooms Total
|
2 |
|
Basement Features
|
Apartment In Basement |
|
Basement Type
|
N/a |
|
Cooling Type
|
None |
|
Exterior Finish
|
Brick |
|
Flooring Type
|
Laminate, Ceramic |
|
Foundation Type
|
Concrete |
|
Heating Fuel
|
Natural Gas |
|
Heating Type
|
Forced Air |
|
Stories Total
|
3 |
|
Size Interior
|
2,000 - 2,500 Ft2 |
|
Type
|
Triplex |
|
Utility Water
|
Municipal Water |
Parking
Land
|
Acreage
|
No |
|
Fence Type
|
Fenced Yard |
|
Land Amenities
|
Beach, Place Of Worship, Public Transit |
|
Sewer
|
Sanitary Sewer |
|
Size Depth
|
110 Ft |
|
Size Frontage
|
29 Ft ,9 In |
|
Size Irregular
|
29.8 X 110 Ft |
|
Size Total Text
|
29.8 X 110 Ft |
Rooms
| Level |
Type |
Length |
Width |
Dimensions |
|
Basement |
Primary Bedroom |
11.06 m |
10.04 m |
11.06 m x 10.04 m |
|
Basement |
Kitchen |
6.07 m |
13.06 m |
6.07 m x 13.06 m |
|
Basement |
Living Room |
6.07 m |
13.06 m |
6.07 m x 13.06 m |
|
Basement |
Bathroom |
3.08 m |
8.04 m |
3.08 m x 8.04 m |
|
Basement |
Bedroom 2 |
9.02 m |
8.01 m |
9.02 m x 8.01 m |
https://www.realtor.ca/real-estate/28885961/bsmt-39-main-street-toronto-east-end-danforth-east-end-danforth
