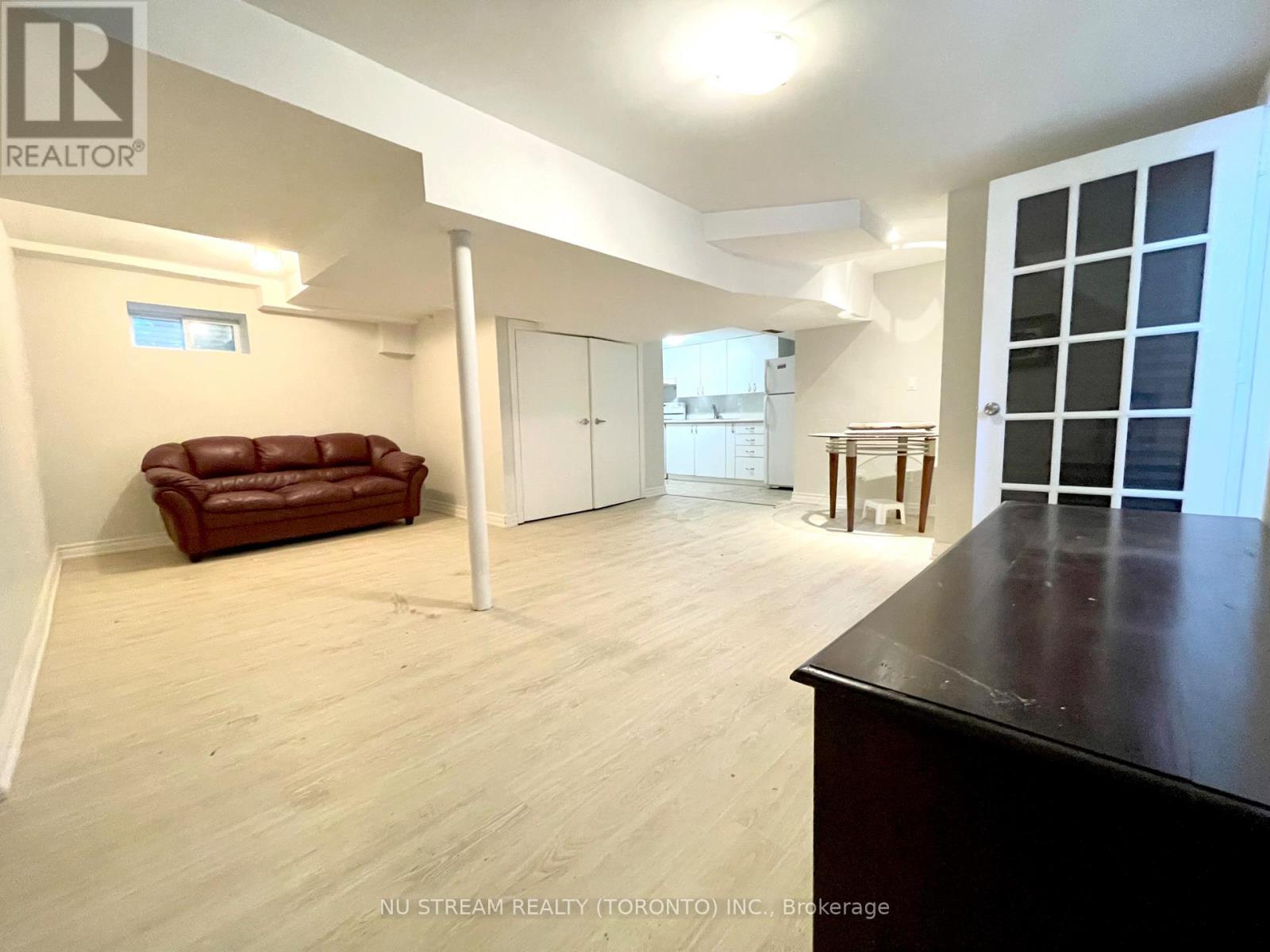2 Bedroom
2 Bathroom
0 - 699 ft2
Fireplace
Central Air Conditioning
Forced Air
$1,800 Monthly
Basement Independent Unit With Separate Entrance. Bright And Spacious 2 Bedroom With 2 En-suite Bathroom. New Flooring. Functional Layout, Large Living Room. Distance To Walking Distance To Schools And Parks, Ttc Bus Stop, Supermarket, Restaurant. Close To Scarborough Town Center And Hwy 401. Tenant Is Responsible For Lawn Care And Snow Removal, And 33% Of All Utilities. 1 Parking Spot On Driveway. (id:47351)
Property Details
|
MLS® Number
|
E12348317 |
|
Property Type
|
Single Family |
|
Community Name
|
Agincourt North |
|
Parking Space Total
|
1 |
Building
|
Bathroom Total
|
2 |
|
Bedrooms Above Ground
|
2 |
|
Bedrooms Total
|
2 |
|
Amenities
|
Fireplace(s) |
|
Appliances
|
Water Heater |
|
Basement Development
|
Finished |
|
Basement Type
|
Full (finished) |
|
Construction Style Attachment
|
Detached |
|
Cooling Type
|
Central Air Conditioning |
|
Exterior Finish
|
Brick, Vinyl Siding |
|
Fireplace Present
|
Yes |
|
Flooring Type
|
Tile, Vinyl |
|
Foundation Type
|
Brick |
|
Heating Fuel
|
Natural Gas |
|
Heating Type
|
Forced Air |
|
Stories Total
|
2 |
|
Size Interior
|
0 - 699 Ft2 |
|
Type
|
House |
|
Utility Water
|
Municipal Water |
Parking
Land
|
Acreage
|
No |
|
Sewer
|
Sanitary Sewer |
Rooms
| Level |
Type |
Length |
Width |
Dimensions |
|
Basement |
Kitchen |
|
|
Measurements not available |
|
Basement |
Dining Room |
|
|
Measurements not available |
|
Basement |
Living Room |
|
|
Measurements not available |
|
Basement |
Bedroom |
|
|
Measurements not available |
|
Basement |
Bedroom |
|
|
Measurements not available |
https://www.realtor.ca/real-estate/28741798/bsmt-28-bushcroft-grove-toronto-agincourt-north-agincourt-north




















