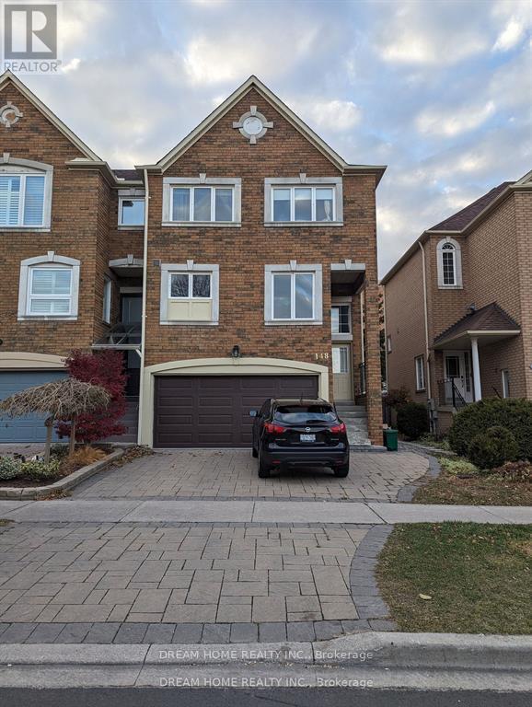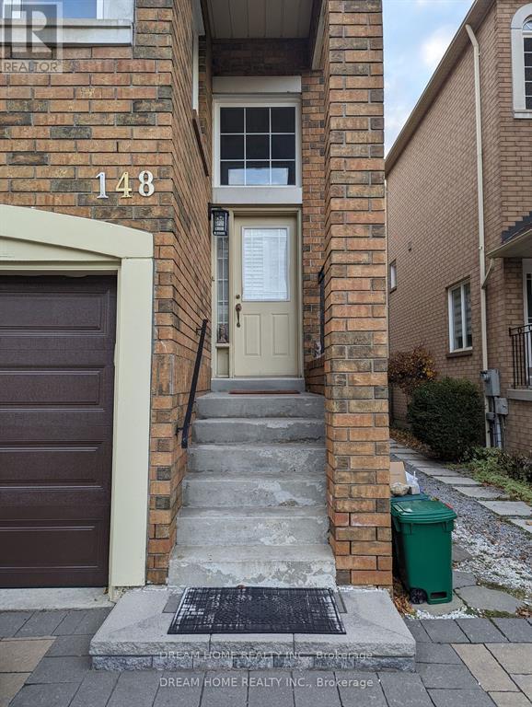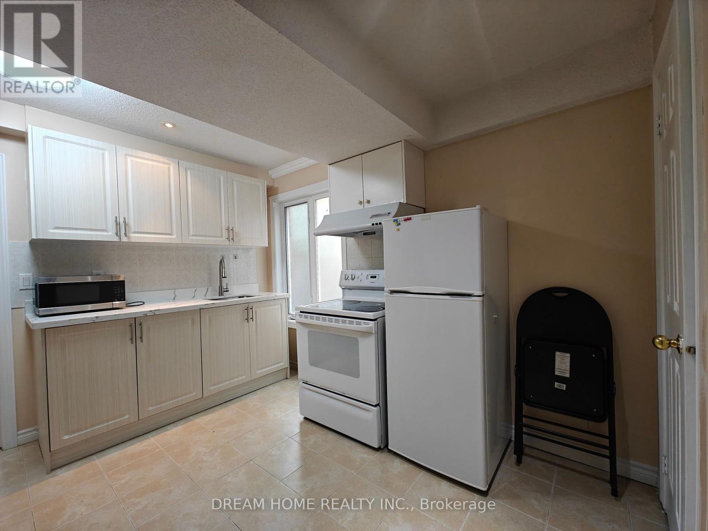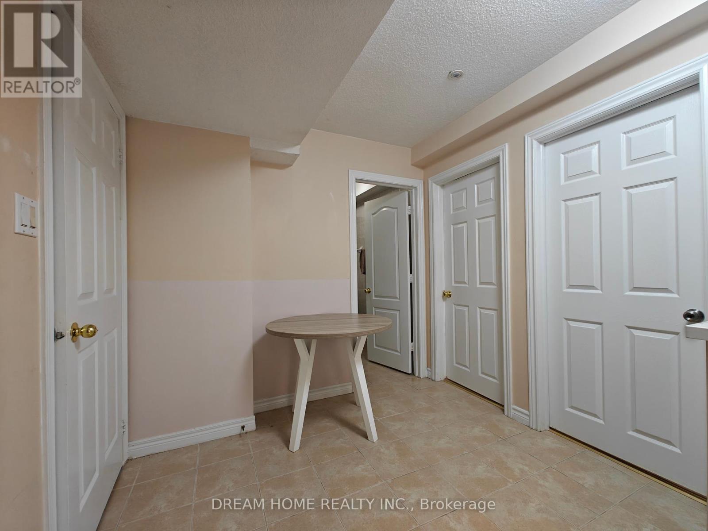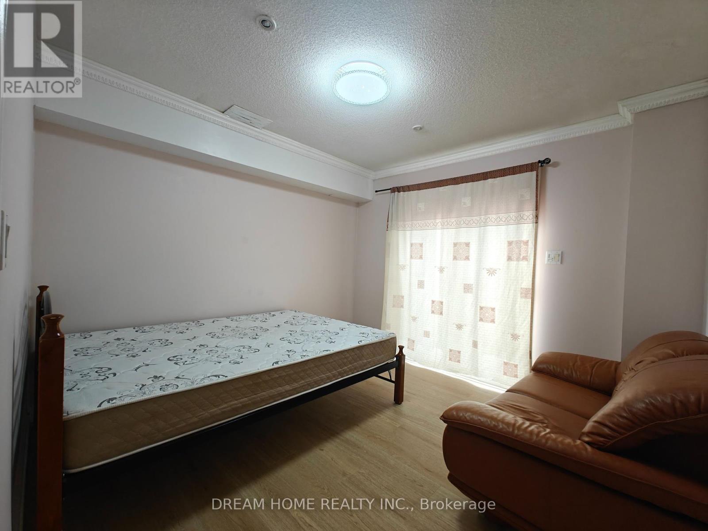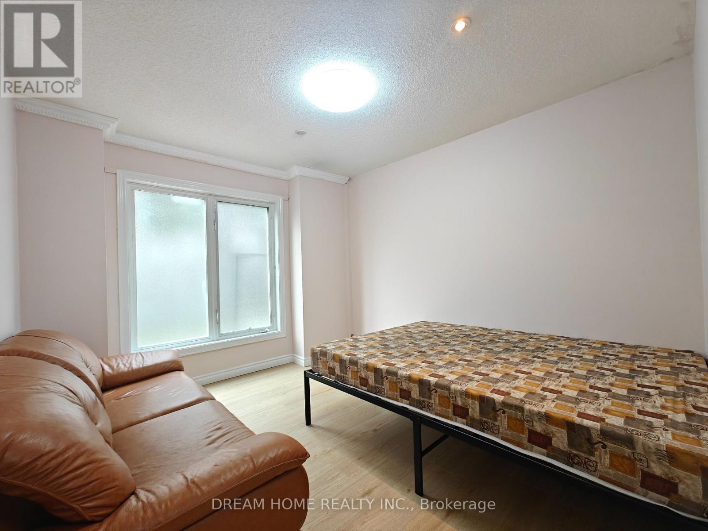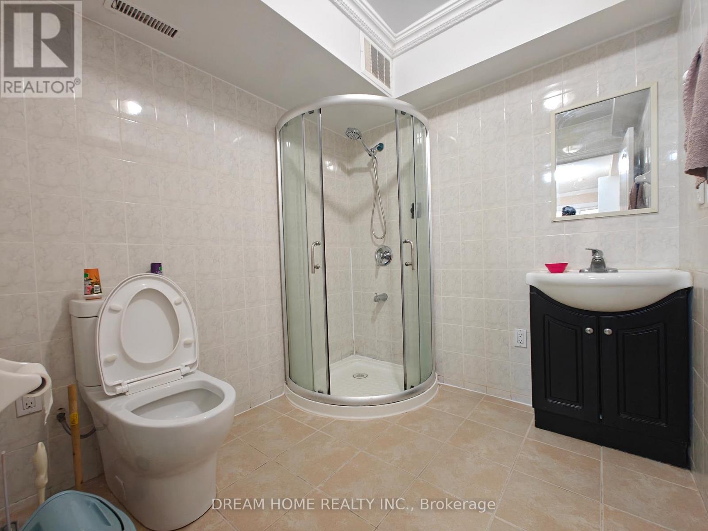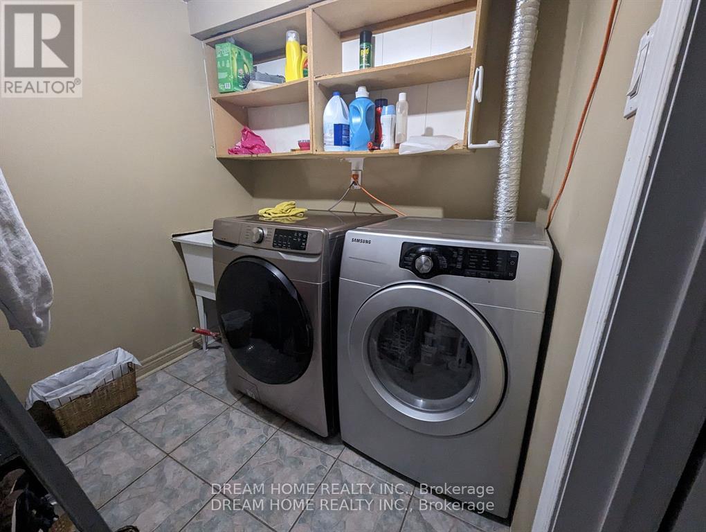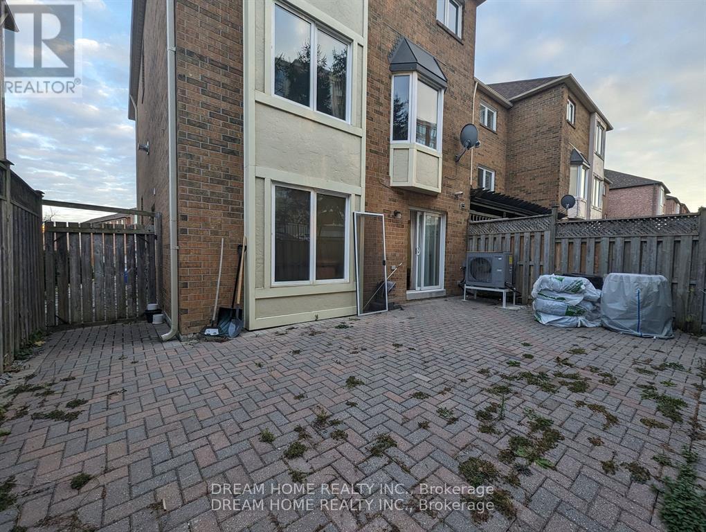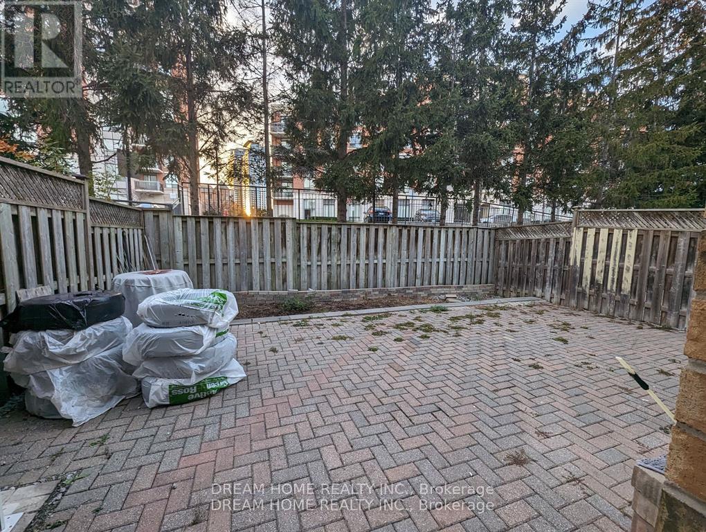1 Bedroom
1 Bathroom
2,500 - 3,000 ft2
Central Air Conditioning
Forced Air
$1,700 Monthly
Highly Desirable & Quiet Area End Unit Townhome With W/O Basement Unit. 1+Den (Can Be Converted To Bedroom), Newly Renovated Kitchen & New Floorings! Fully Furnished - Jus Pack Up And Move In! Close To All Amenities, Steps To Viva, Restaurants, Parks And More. Very Convenient Location, Easy Access To 404, 407. Top School Zone - Doncrest P/S, Thornlea S/S, And St. Robert H/S (IB Program). Students Welcome! (id:47351)
Property Details
|
MLS® Number
|
N12463203 |
|
Property Type
|
Single Family |
|
Community Name
|
Commerce Valley |
|
Communication Type
|
High Speed Internet |
|
Features
|
Carpet Free |
|
Parking Space Total
|
1 |
Building
|
Bathroom Total
|
1 |
|
Bedrooms Below Ground
|
1 |
|
Bedrooms Total
|
1 |
|
Appliances
|
Dryer, Furniture, Microwave, Hood Fan, Stove, Washer, Refrigerator |
|
Basement Development
|
Finished |
|
Basement Features
|
Walk Out |
|
Basement Type
|
N/a (finished) |
|
Construction Style Attachment
|
Attached |
|
Cooling Type
|
Central Air Conditioning |
|
Exterior Finish
|
Brick |
|
Foundation Type
|
Block |
|
Heating Fuel
|
Natural Gas |
|
Heating Type
|
Forced Air |
|
Stories Total
|
3 |
|
Size Interior
|
2,500 - 3,000 Ft2 |
|
Type
|
Row / Townhouse |
|
Utility Water
|
Municipal Water |
Parking
|
Attached Garage
|
|
|
No Garage
|
|
Land
|
Acreage
|
No |
|
Sewer
|
Sanitary Sewer |
|
Size Depth
|
88 Ft ,7 In |
|
Size Frontage
|
27 Ft ,10 In |
|
Size Irregular
|
27.9 X 88.6 Ft |
|
Size Total Text
|
27.9 X 88.6 Ft |
Rooms
| Level |
Type |
Length |
Width |
Dimensions |
|
Basement |
Bedroom |
4.5 m |
3.29 m |
4.5 m x 3.29 m |
|
Basement |
Den |
4.15 m |
3.27 m |
4.15 m x 3.27 m |
|
Basement |
Kitchen |
3.95 m |
2.5 m |
3.95 m x 2.5 m |
|
Basement |
Bathroom |
3.15 m |
3.25 m |
3.15 m x 3.25 m |
https://www.realtor.ca/real-estate/28991552/bsmt-148-leitchcroft-crescent-markham-commerce-valley-commerce-valley
